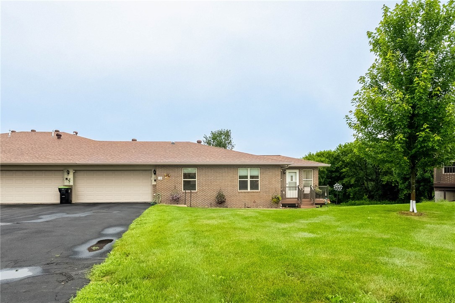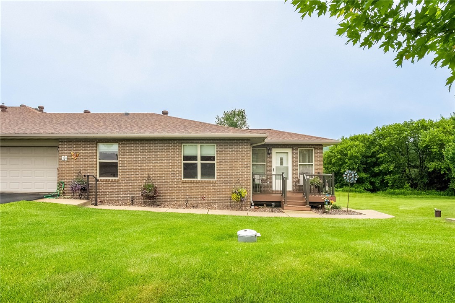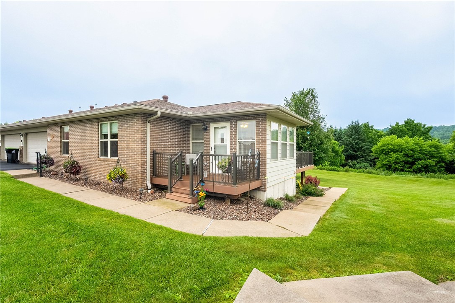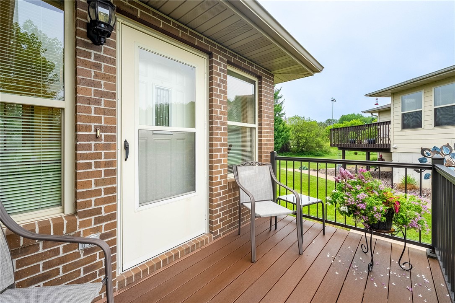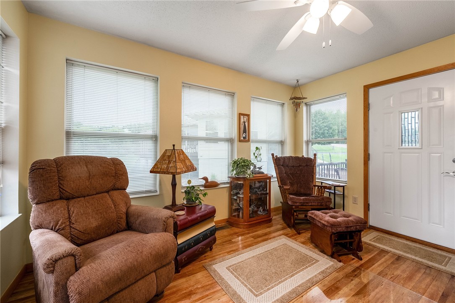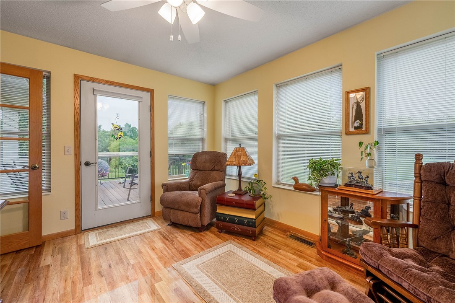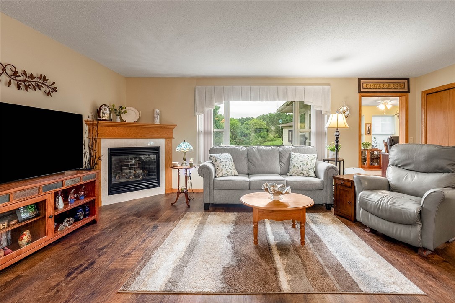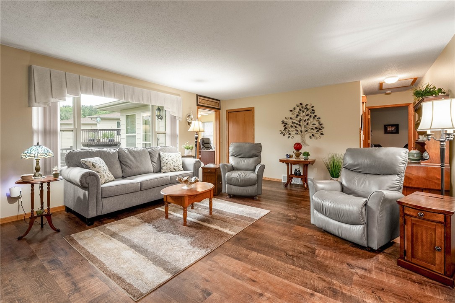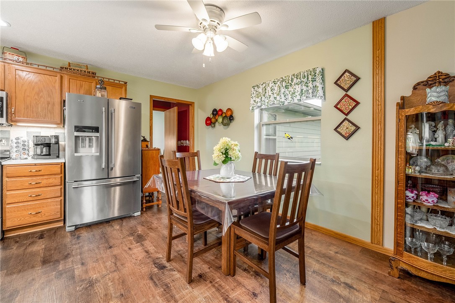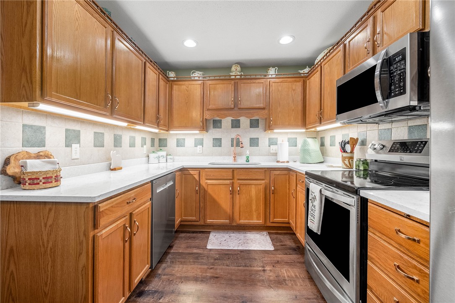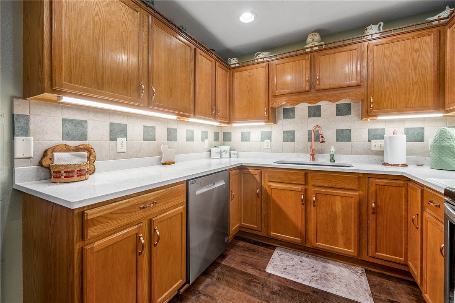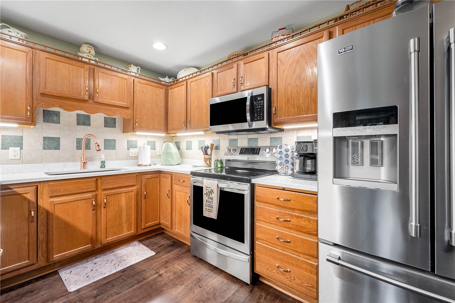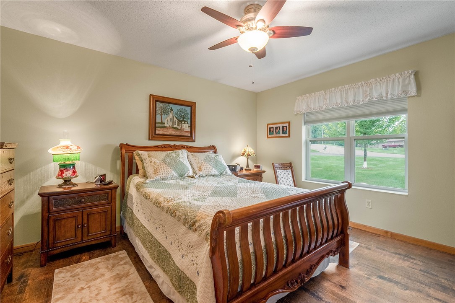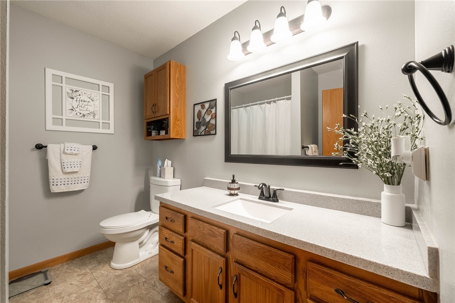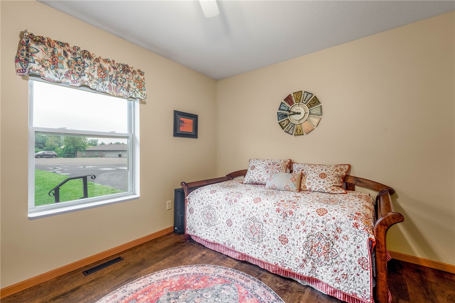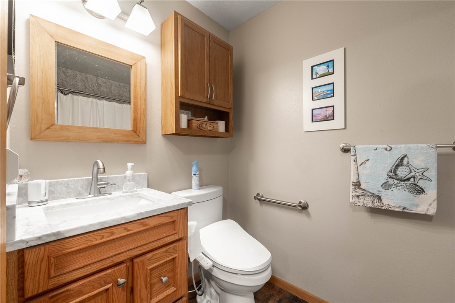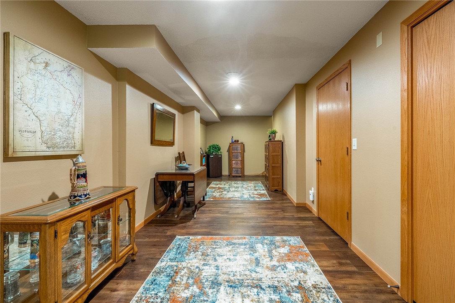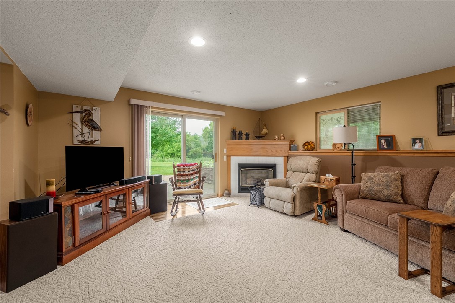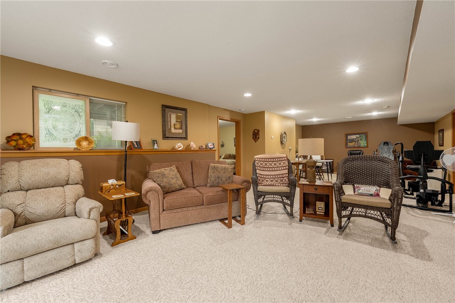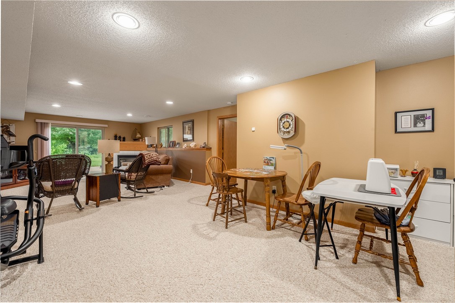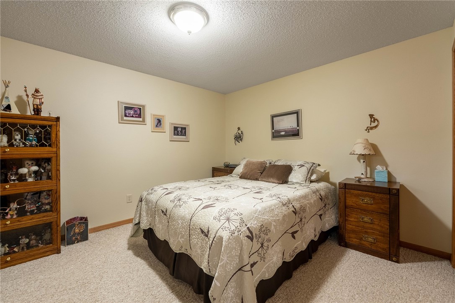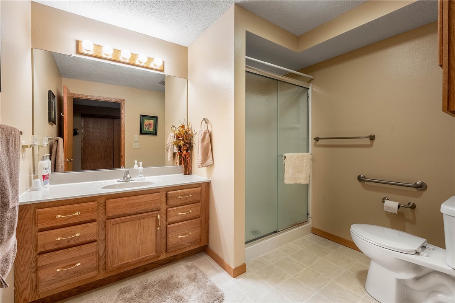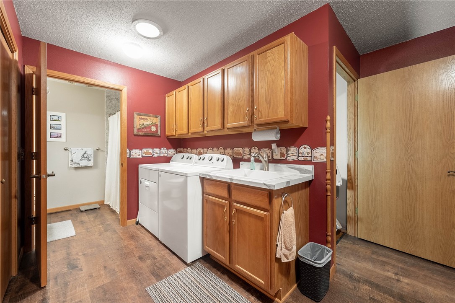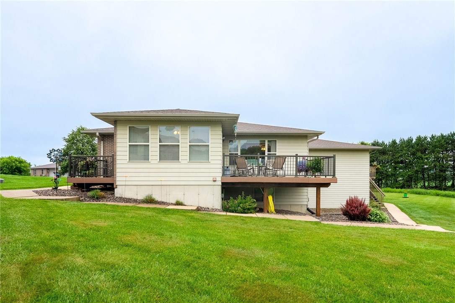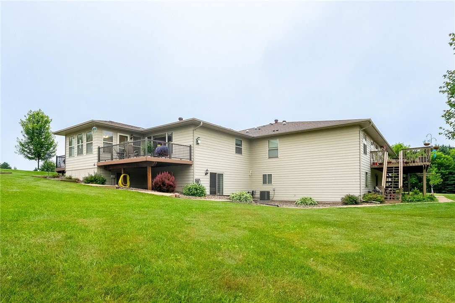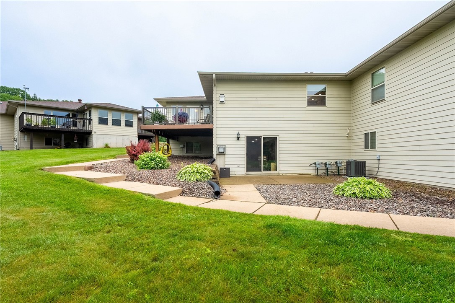Property Description
Located just on the outskirts of town, this beautifully updated 3-bedroom, 3-bath condo offers the perfect blend of comfort and convenience! Enjoy a bright 4-season room, a spacious walkout basement, and two cozy fireplaces! Recent upgrades include composite decking, new flooring, updated kitchen countertops, and refreshed bathrooms with new vanities, faucets, and a modern shower! Whether you're relaxing indoors or enjoying the peaceful outdoor setting, this move-in-ready home is designed for easy living and handicap accessible! *** Pre-inspection will be available soon! ***
Interior Features
- Above Grade Finished Area: 1,332 SqFt
- Accessibility Features: Accessibility Features, Other
- Appliances Included: Dryer, Dishwasher, Electric Water Heater, Microwave, Oven, Range, Refrigerator, Washer
- Basement: Full, Finished, Walk-Out Access
- Below Grade Finished Area: 1,158 SqFt
- Building Area Total: 2,490 SqFt
- Cooling: Central Air
- Electric: Circuit Breakers
- Fireplace: Two, Gas Log
- Fireplaces: 2
- Foundation: Poured
- Heating: Forced Air
- Living Area: 2,490 SqFt
- Rooms Total: 13
- Windows: Window Coverings
Rooms
- 4 Season Room: 13' x 11', Vinyl, Main Level
- Bathroom #1: 9' x 7', Vinyl, Lower Level
- Bathroom #2: 5' x 8', Tile, Main Level
- Bathroom #3: 7' x 8', Tile, Main Level
- Bedroom #1: 12' x 11', Carpet, Lower Level
- Bedroom #2: 14' x 12', Carpet, Main Level
- Bedroom #3: 12' x 10', Carpet, Main Level
- Dining Area: 8' x 12', Simulated Wood, Plank, Main Level
- Family Room: 37' x 15', Carpet, Lower Level
- Kitchen: 9' x 9', Simulated Wood, Plank, Main Level
- Laundry Room: 12' x 6', Tile, Main Level
- Living Room: 20' x 16', Simulated Wood, Plank, Main Level
- Office: 9' x 21', Carpet, Lower Level
Exterior Features
- Construction: Stone, Vinyl Siding
- Covered Spaces: 2
- Garage: 2 Car, Attached
- Parking: Asphalt, Attached, Driveway, Garage
- Patio Features: Composite, Deck, Four Season, Open, Porch
- Sewer: Septic Tank
- Water Source: Well
Property Details
- 2024 Taxes: $1,802
- Association: Yes
- Association Fee: $205/Month
- County: Chippewa
- Possession: Close of Escrow
- Property Subtype: Condominium, Single Family Residence
- School District: Chippewa Falls Area Unified
- Status: Active w/ Offer
- Subdivision: Westridge Condominiums
- Township: Town of Tilden
- Unit Number: 34
- Year Built: 2001
- Zoning: Residential
- Listing Office: CB Brenizer/Chippewa
- Last Update: October 9th @ 12:20 PM

