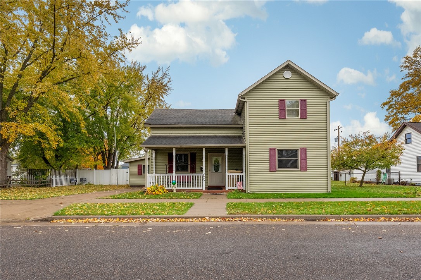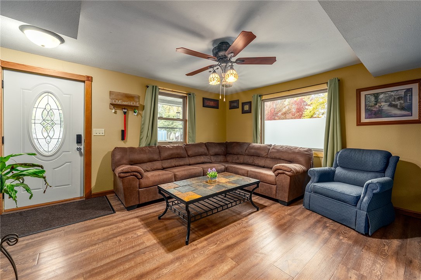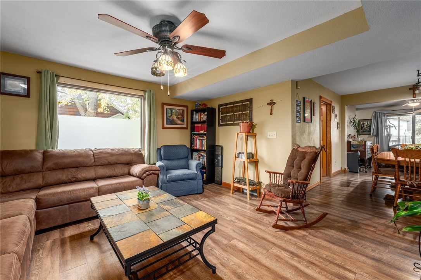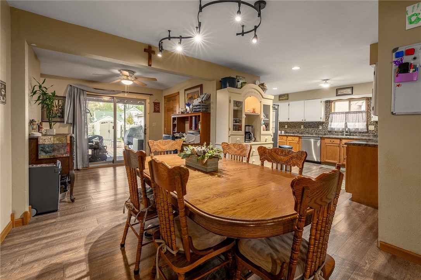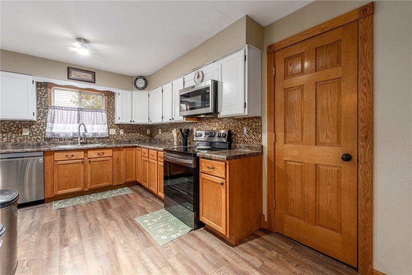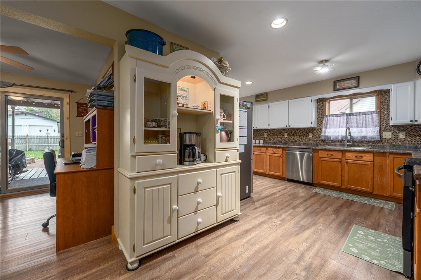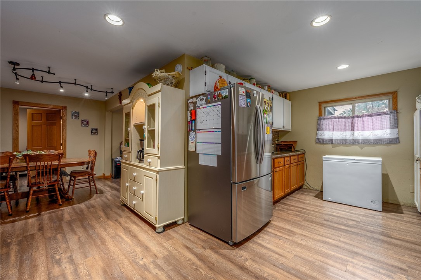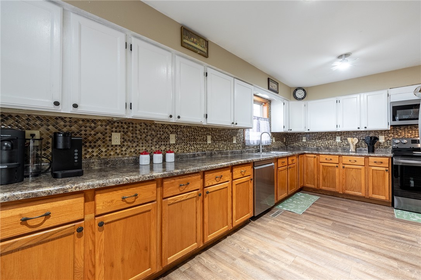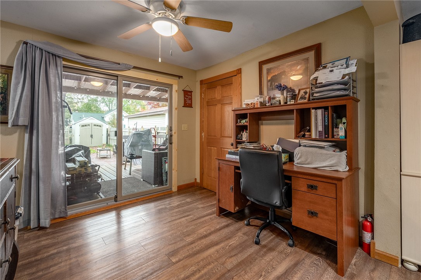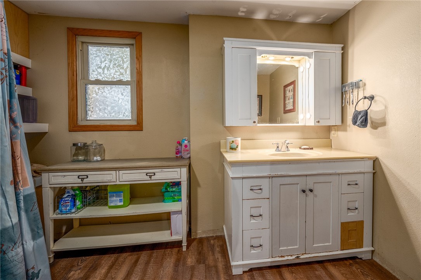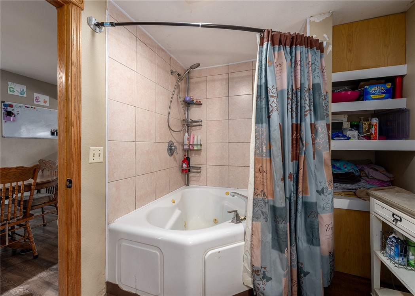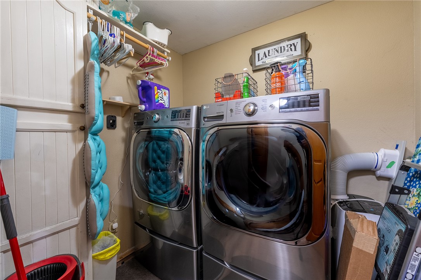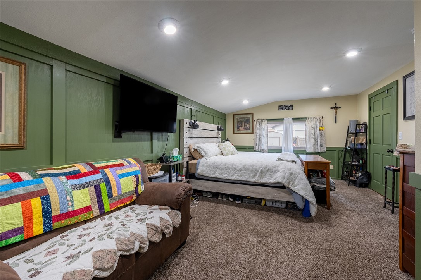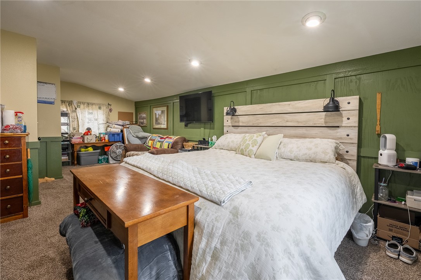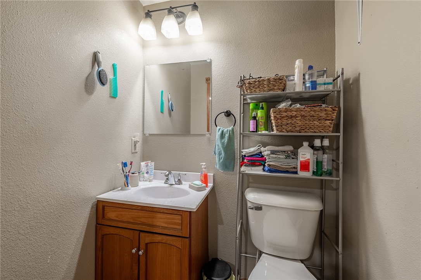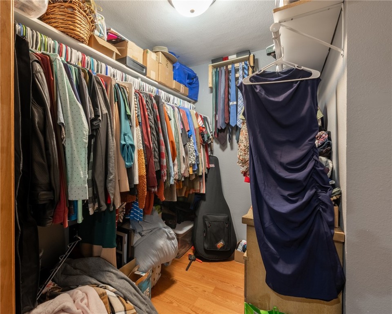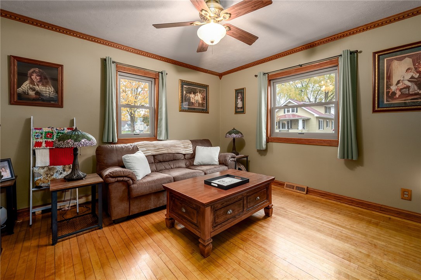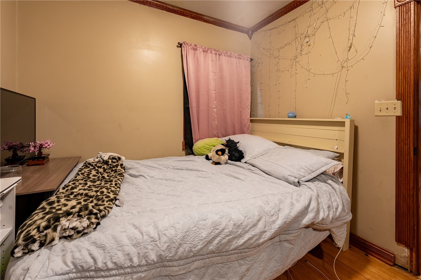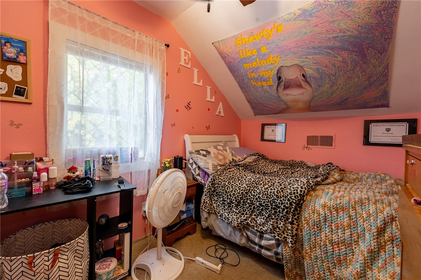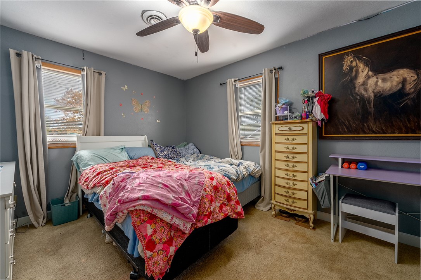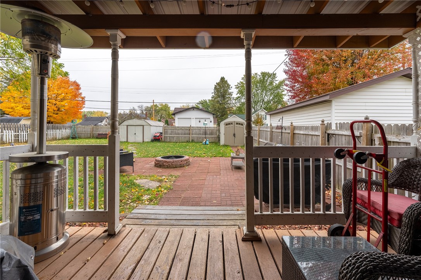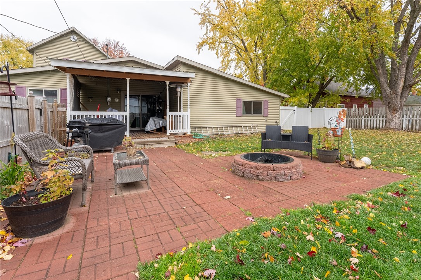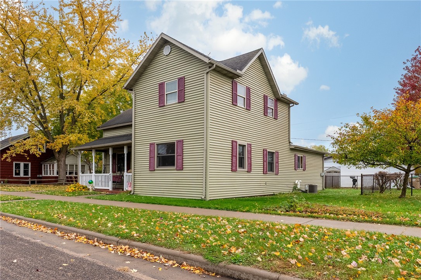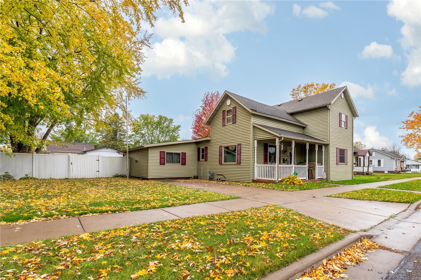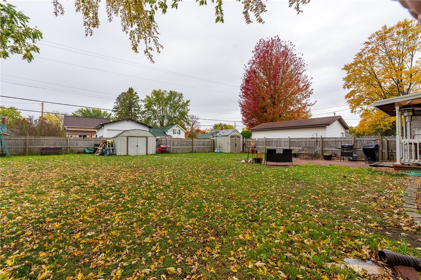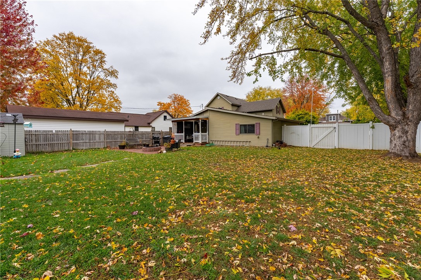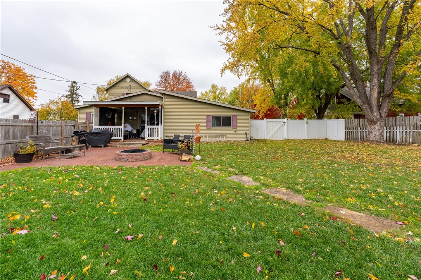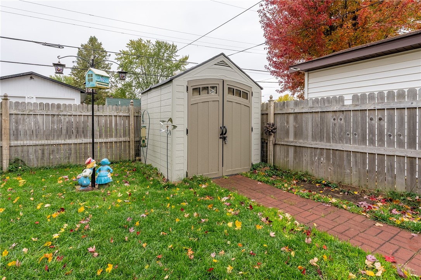Property Description
Welcome to this spacious and well-maintained 4-bedroom plus an office, 2.5-bath home located on the highly sought-after west hill! From the moment you step inside, you’ll appreciate the thoughtful layout designed for everyday comfort and functionality! The main floor features a convenient primary bedroom with a private half bath and huge walk in closet, along with main floor laundry, perfect for those seeking one-level living options! The bright and inviting living room flows into a generous dining area, making it easy to entertain family and friends! The kitchen offers plenty of cabinet and counter space, ideal for cooking and gathering! Upstairs, you’ll find three additional bedrooms and a full bathroom, providing plenty of room for family or guests! Step outside to enjoy the expansive fenced-in backyard—an ideal spot for kids, pets, or summer get-togethers! With ample room to add a garage, this property offers flexibility for future plans! Located close to schools, parks, and all that downtown Chippewa Falls has to offer, this home combines convenience, comfort, and potential in one beautiful package!
Interior Features
- Above Grade Finished Area: 1,939 SqFt
- Appliances Included: Dishwasher, Electric Water Heater, Microwave, Oven, Range, Refrigerator
- Basement: Partial
- Below Grade Unfinished Area: 400 SqFt
- Building Area Total: 2,339 SqFt
- Cooling: Central Air
- Electric: Circuit Breakers
- Foundation: Stone
- Heating: Forced Air
- Levels: Two
- Living Area: 1,939 SqFt
- Rooms Total: 11
Rooms
- Bathroom #1: 11' x 7', Main Level
- Bathroom #2: 7' x 6', Upper Level
- Bedroom #1: 20' x 12', Carpet, Main Level
- Bedroom #2: 13' x 10', Upper Level
- Bedroom #3: 13' x 10', Upper Level
- Bedroom #4: 10' x 8', Upper Level
- Dining Room: 20' x 10', Main Level
- Family Room: 13' x 13', Main Level
- Kitchen: 18' x 10', Main Level
- Laundry Room: 7' x 6', Main Level
- Living Room: 14' x 13', Main Level
Exterior Features
- Construction: Vinyl Siding
- Fencing: Wood
- Lot Size: 0.21 Acres
- Parking: Concrete, Driveway, No Garage
- Patio Features: Covered, Deck, Patio
- Sewer: Public Sewer
- Stories: 2
- Style: Two Story
- Water Source: Public
Property Details
- 2024 Taxes: $2,871
- County: Chippewa
- Other Structures: Shed(s)
- Possession: Close of Escrow
- Property Subtype: Single Family Residence
- School District: Chippewa Falls Area Unified
- Status: Active
- Township: City of Chippewa Falls
- Year Built: 1895
- Zoning: Residential
- Listing Office: CB Brenizer/Chippewa
- Last Update: October 29th @ 6:00 PM

