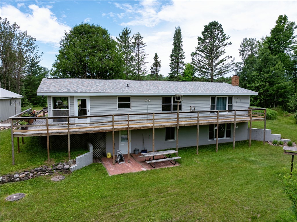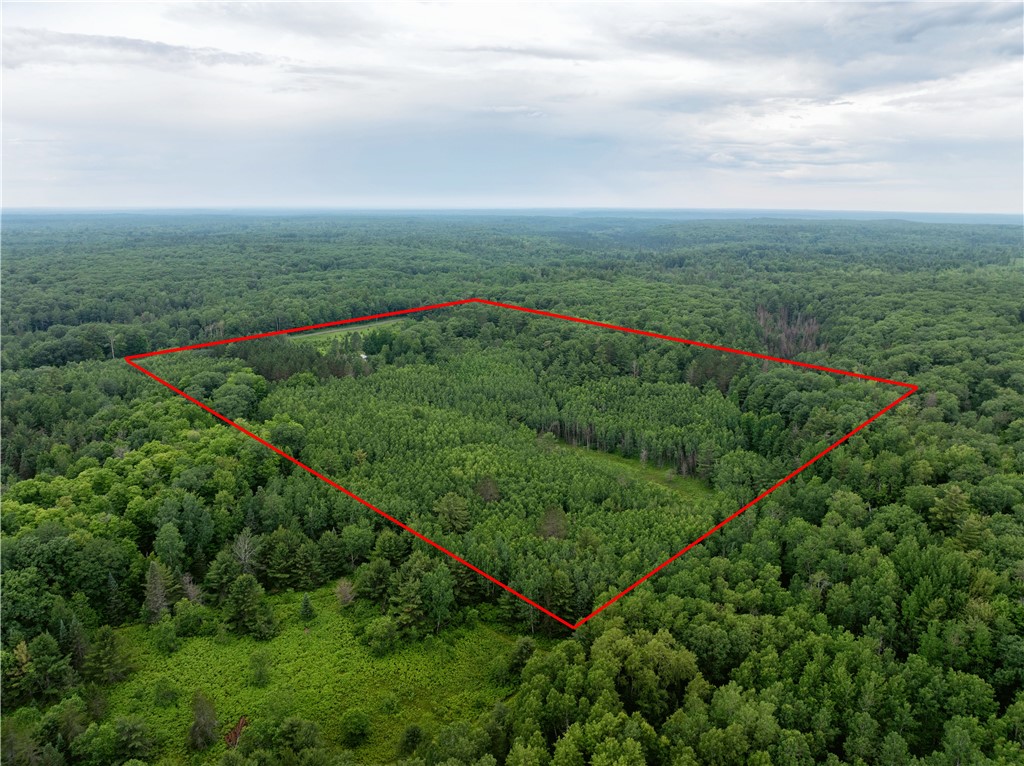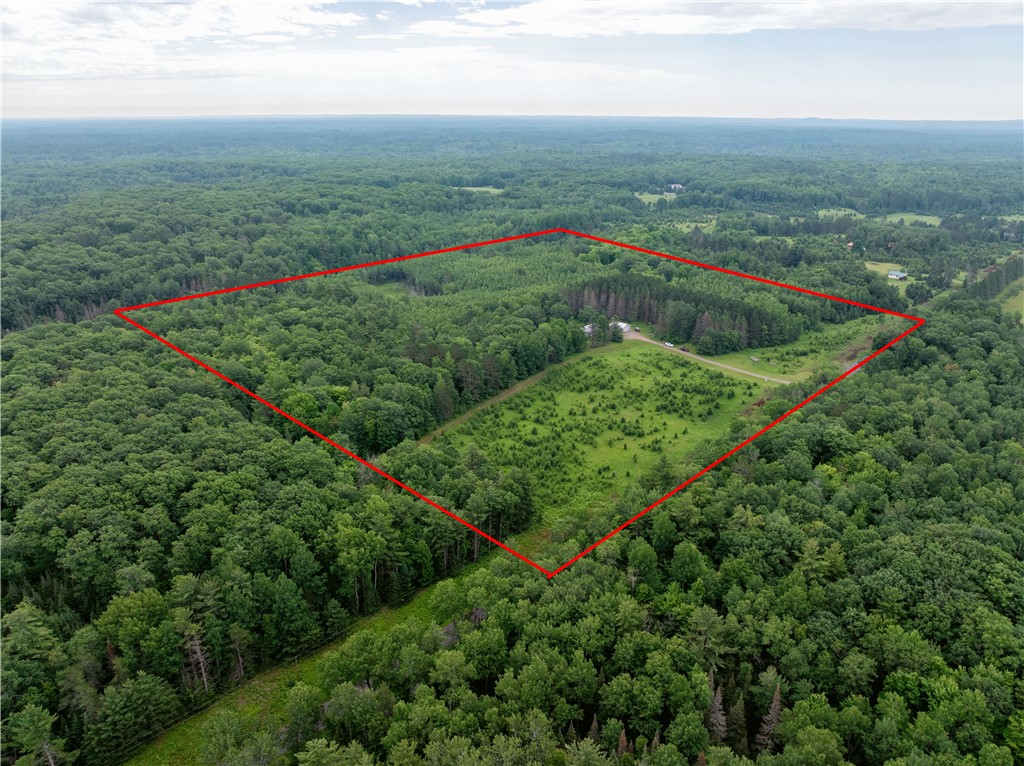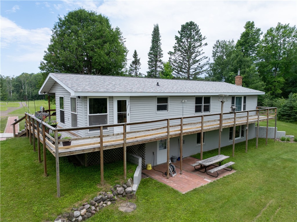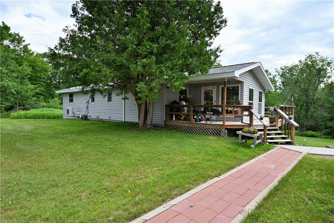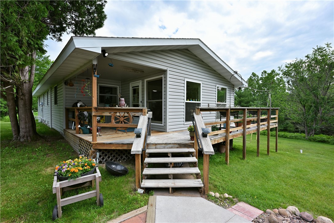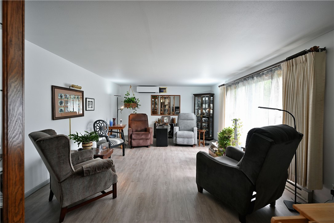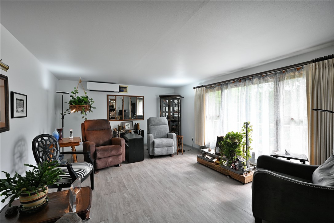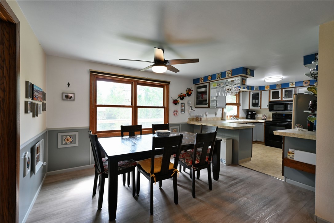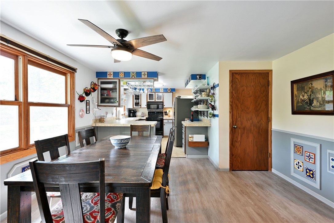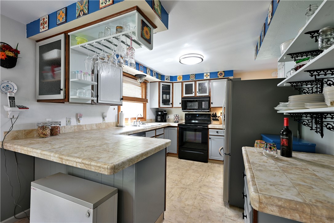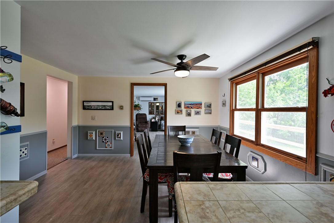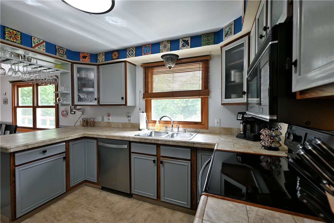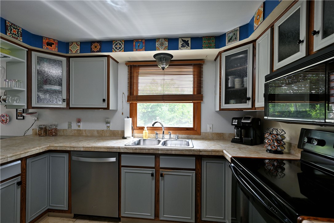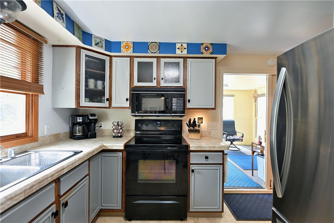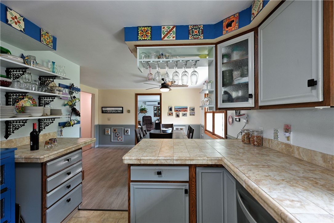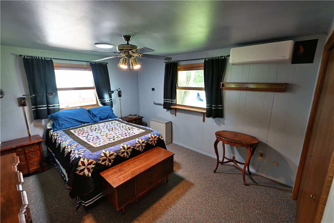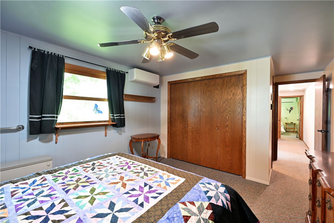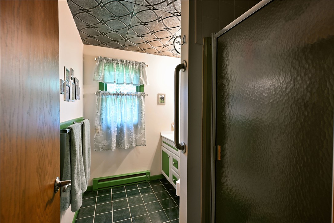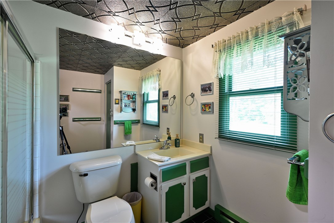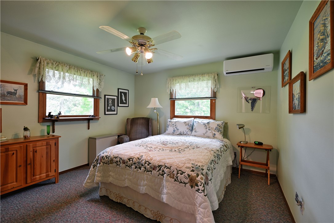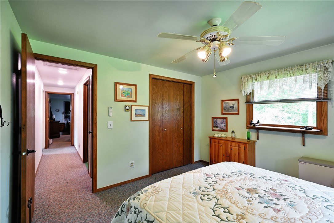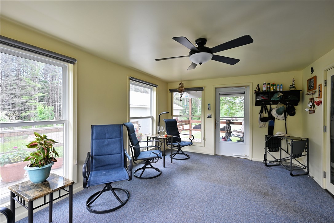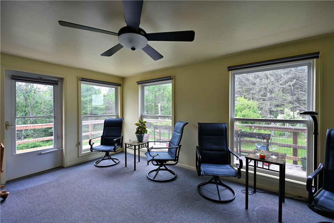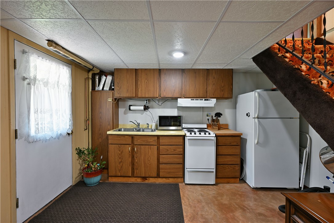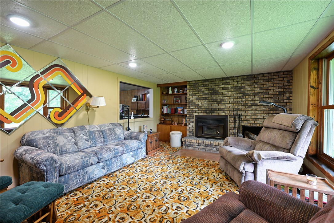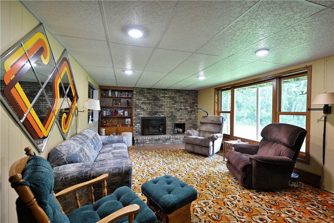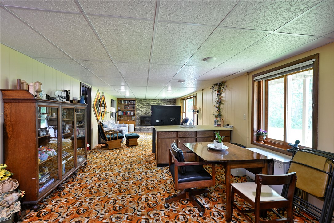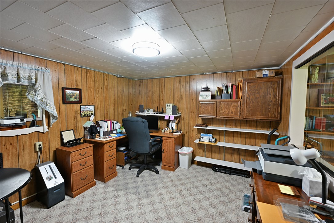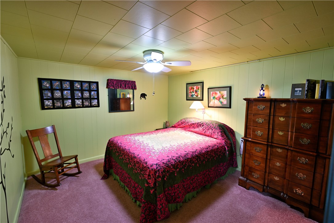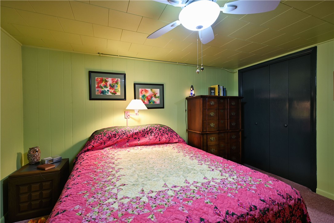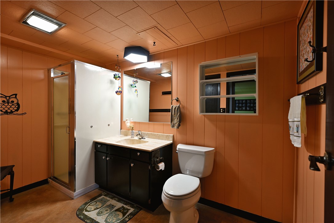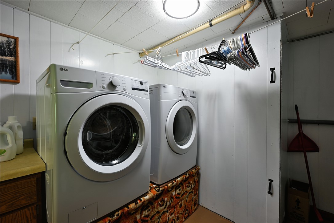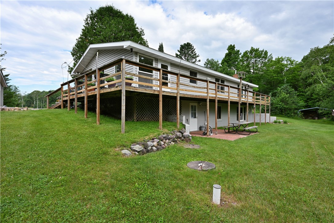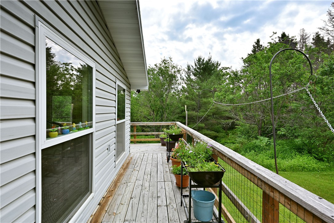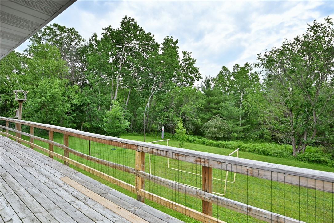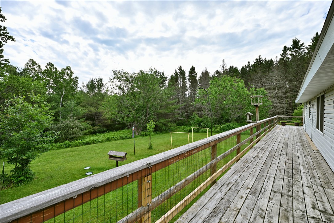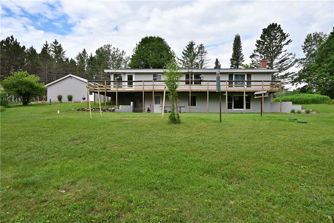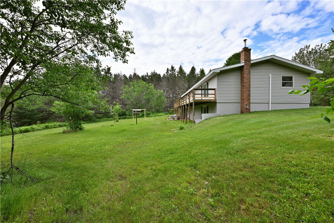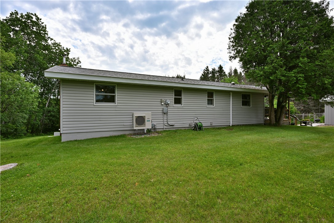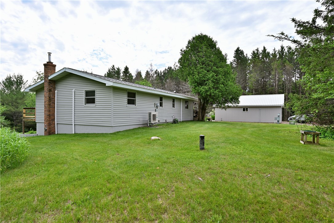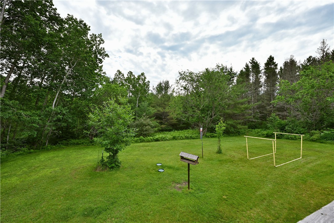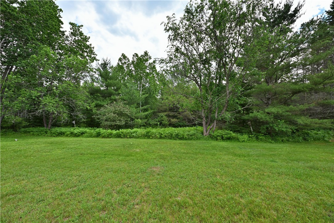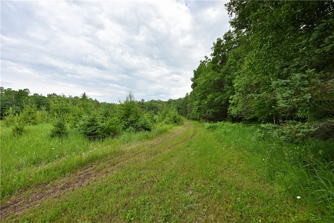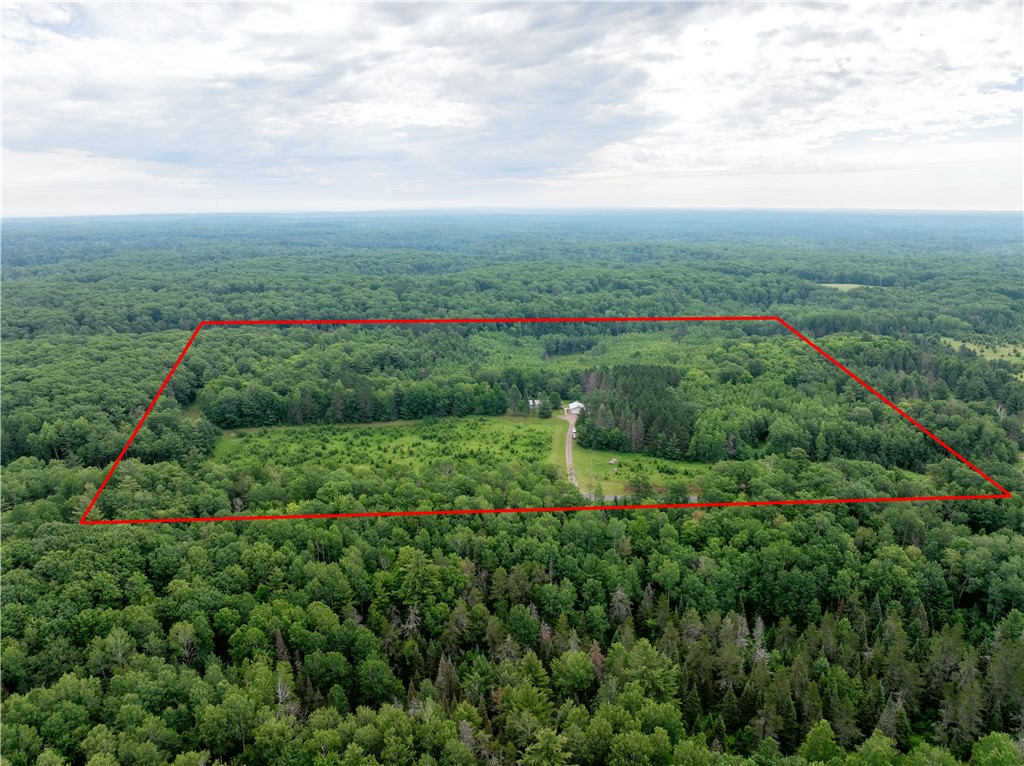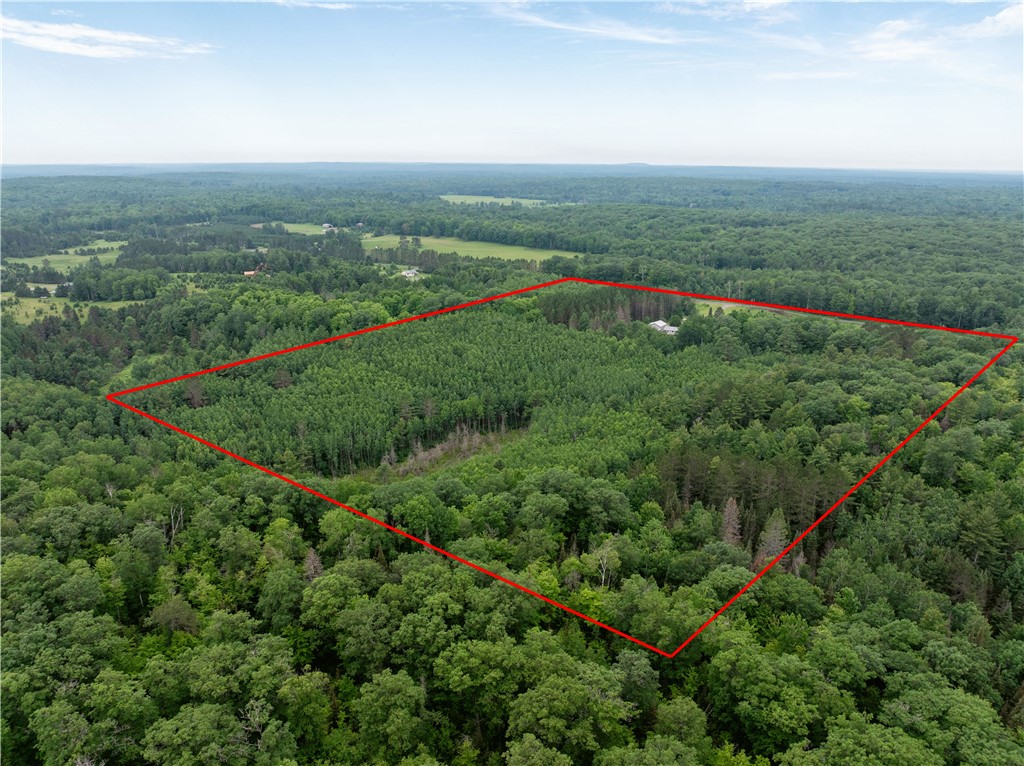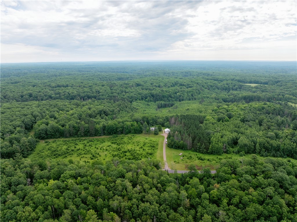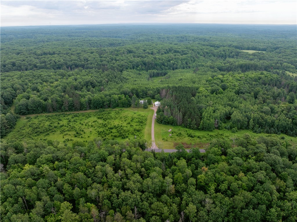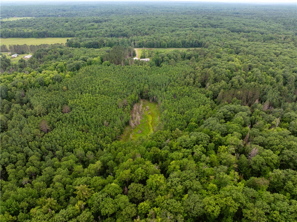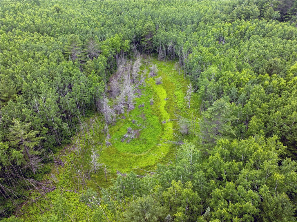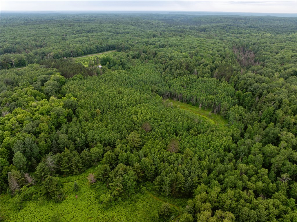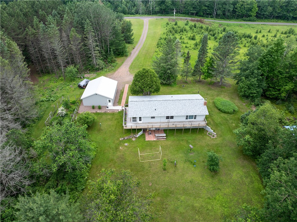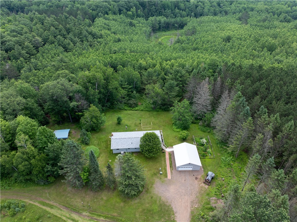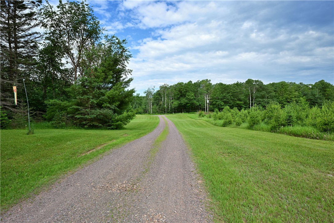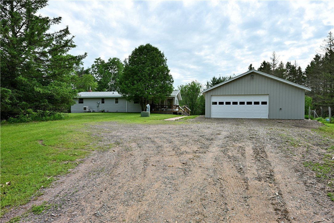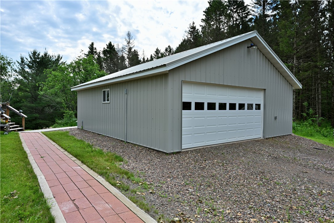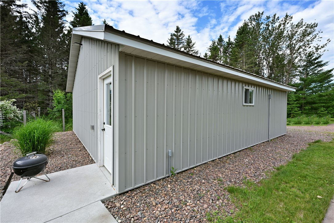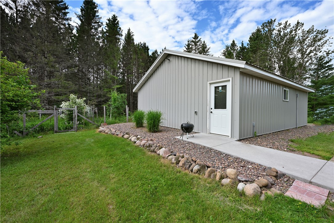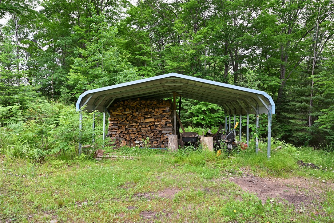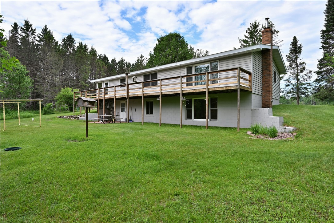Property Description
Escape to this charming one-story walk-out home set on over 38 acres of pristine land, bordered on three sides by National Forest. This rare property offers the ultimate in privacy and natural beauty, while still being just 10 minutes from the vibrant community of Cable. The home features a spacious sunroom, 2 bedrooms, 2 baths on the main level and a fully finished lower level with a convenient kitchenette—perfect for guests or multi-generational living. A brand-new two-car garage provides ample storage and workspace, while a fenced-in garden area is ready for your green thumb. Enjoy watching abundant wildlife right from your window, with deer, birds, and other native animals frequenting the property. Whether you're looking for a peaceful full-time residence, vacation home, or hunting retreat, this property has it all.
Interior Features
- Above Grade Finished Area: 1,319 SqFt
- Appliances Included: Dryer, Electric Water Heater, Microwave, Oven, Range, Refrigerator, Range Hood, Washer
- Basement: Finished, Walk-Out Access
- Below Grade Finished Area: 1,127 SqFt
- Building Area Total: 2,446 SqFt
- Cooling: Ductless
- Electric: Circuit Breakers
- Fireplace: One, Wood Burning
- Fireplaces: 1
- Foundation: Block
- Heating: Baseboard, Other, See Remarks
- Interior Features: Ceiling Fan(s)
- Levels: One
- Living Area: 2,446 SqFt
- Rooms Total: 15
- Windows: Window Coverings
Rooms
- 3 Season Room: 12' x 17', Carpet, Main Level
- Bathroom #1: 8' x 8', Ceramic Tile, Main Level
- Bathroom #2: 8' x 6', Ceramic Tile, Main Level
- Bathroom #3: 6' x 11', Concrete, Lower Level
- Bedroom #1: 12' x 11', Carpet, Lower Level
- Bedroom #2: 11' x 11', Carpet, Main Level
- Bedroom #3: 11' x 13', Carpet, Main Level
- Bonus Room: 11' x 13', Concrete, Lower Level
- Den: 13' x 12', Carpet, Lower Level
- Dining Room: 13' x 12', Laminate, Main Level
- Family Room: 13' x 17', Carpet, Lower Level
- Kitchen: 10' x 12', Vinyl, Main Level
- Laundry Room: 10' x 11', Vinyl, Lower Level
- Living Room: 13' x 21', Laminate, Main Level
- Office: 12' x 11', Carpet, Lower Level
Exterior Features
- Construction: Vinyl Siding
- Covered Spaces: 2
- Garage: 2 Car, Detached
- Lot Size: 38.8 Acres
- Parking: Driveway, Detached, Garage, Gravel
- Patio Features: Covered, Deck, Porch, Screened
- Sewer: Septic Tank
- Stories: 1
- Style: One Story
- Water Source: Drilled Well
Property Details
- 2024 Taxes: $2,810
- County: Bayfield
- Possession: Close of Escrow
- Property Subtype: Single Family Residence
- School District: Drummond Area
- Status: Active
- Township: Town of Drummond
- Year Built: 1979
- Zoning: Agricultural
- Listing Office: McKinney Realty, LLC
- Last Update: July 3rd @ 11:24 AM

