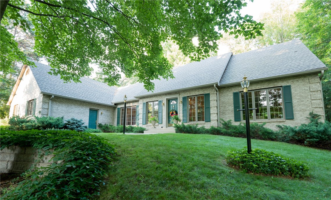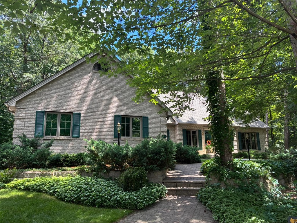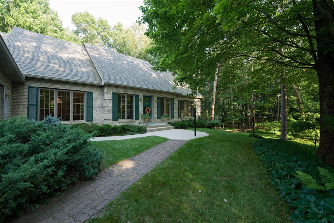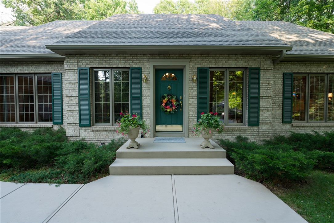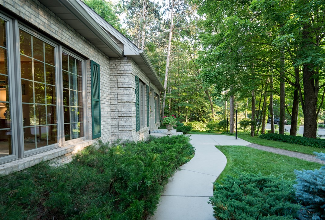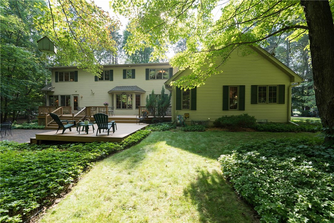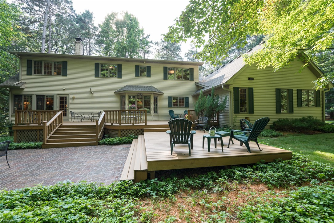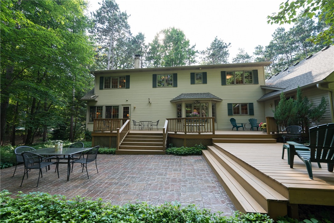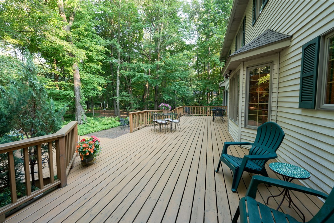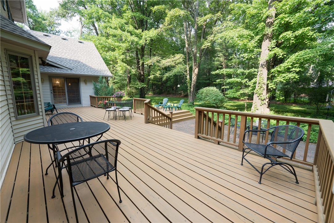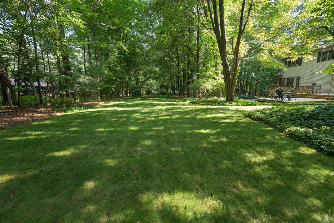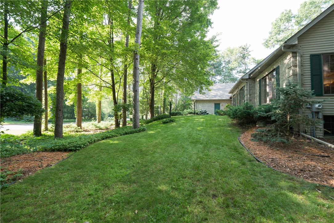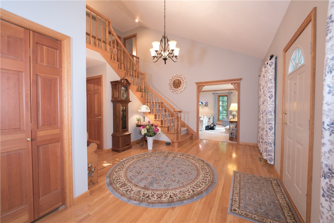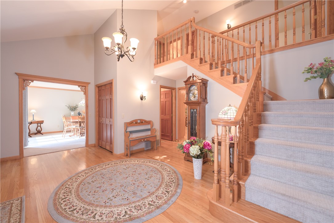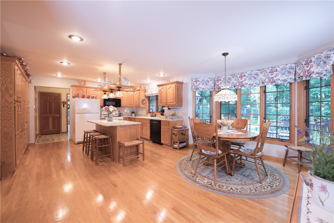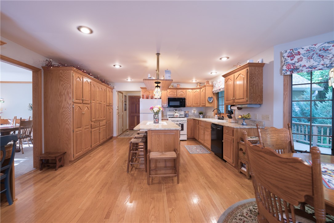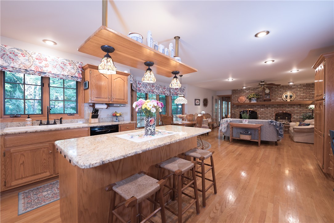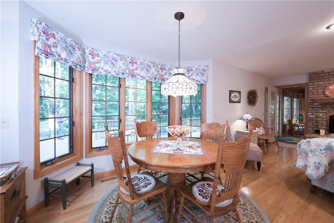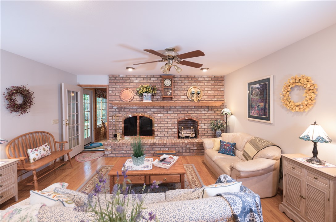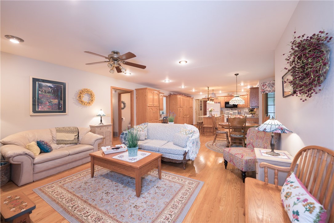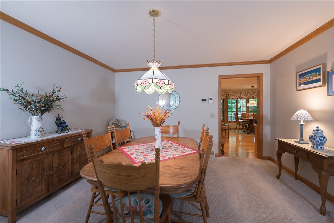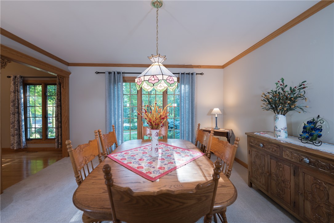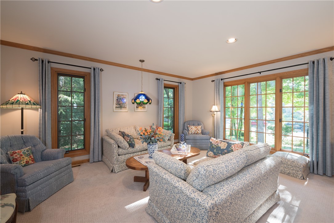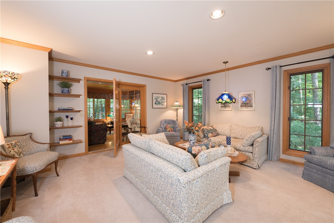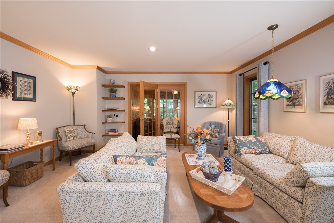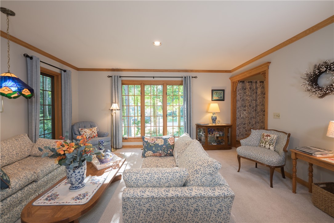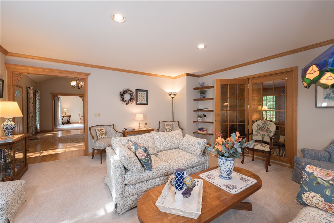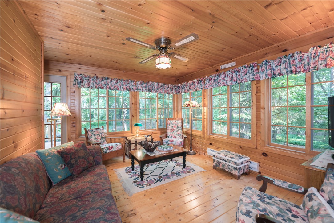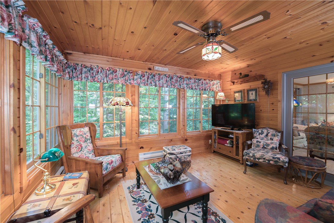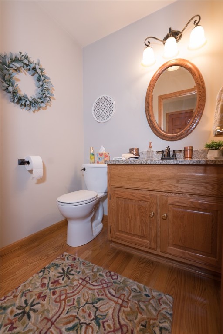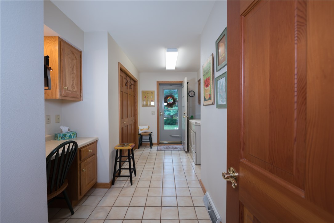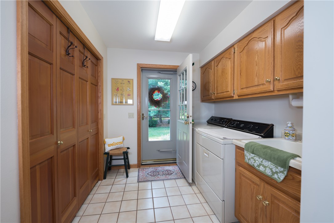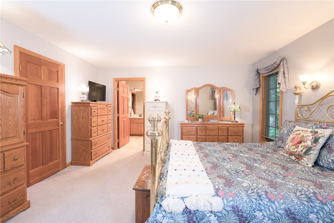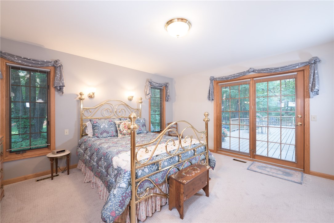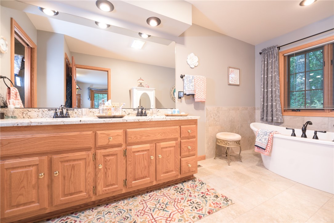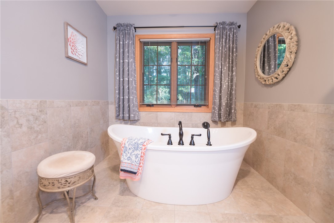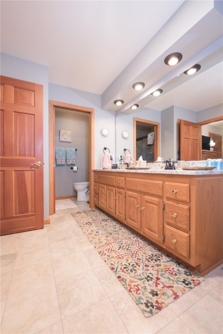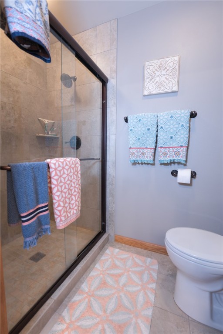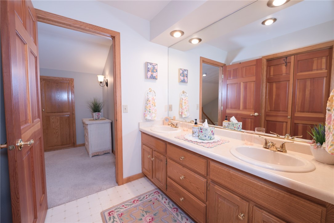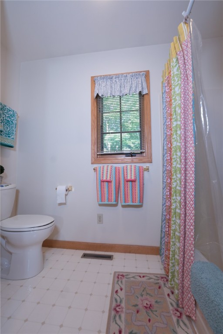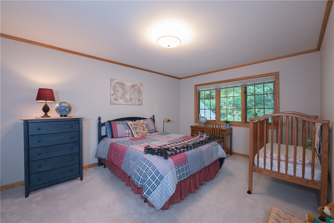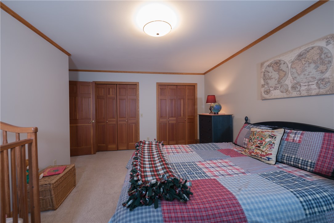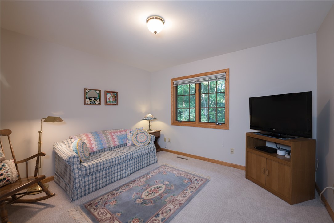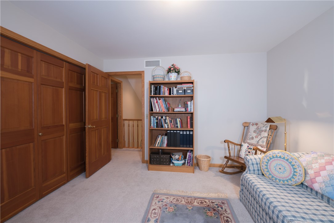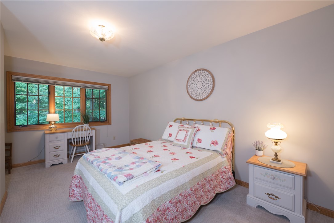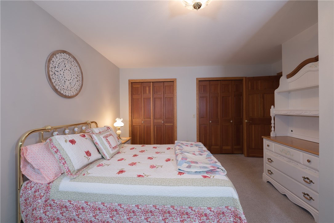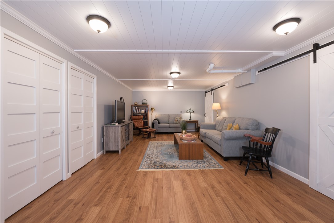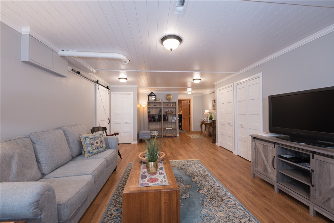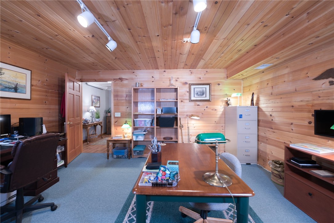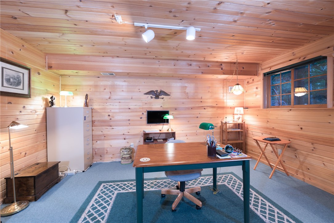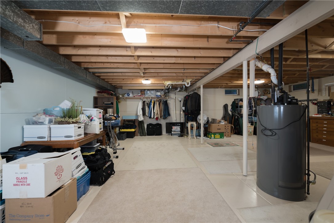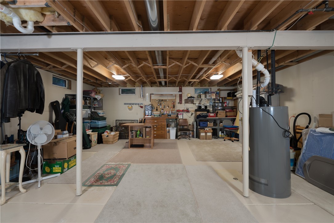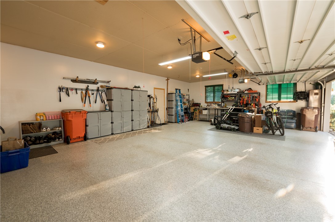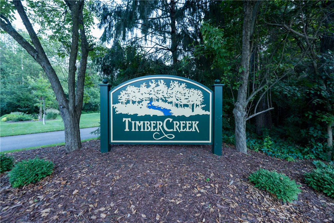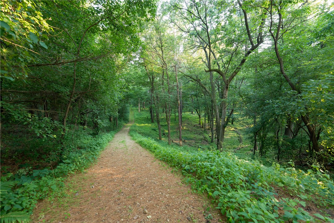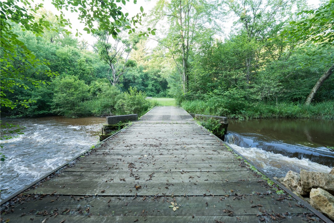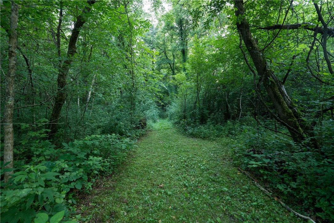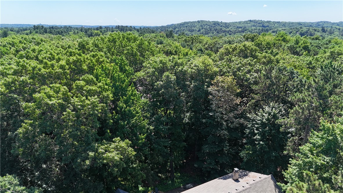Property Description
Tucked among mature trees on one of Eau Claire’s most beautiful streets, this 1-owner home offers the perfect blend of nature & convenience. Located on a spacious lot w/ 32 acres of private trails on Lowes Creek. Walking distance to soccer park and ball fields, you’ll feel like you're in the country—right in the city. This meticulously cared-for 4-bedroom, 2.5-bath home features abundant natural light, granite countertops, open-concept kitchen/great room & multi-level deck/patio ideal for entertaining. The large baker’s kitchen, spacious bedrooms & 1st primary suite w/ new soaker tub & shower offer comfort at every turn. The office could easily serve as a 5th bedroom. Enjoy the epoxy 3-stall insulated garage w/ basement access, generous 1000 sf+ of storage & a welcoming, family-friendly neighborhood known for its fun events & tight-knit feel. Many updates: Driveway, roof, water heater, dishwasher, gutters/guards & more! Home is Pre-Inspected for a no-worry purchase w/ a Home Warranty.
Interior Features
- Above Grade Finished Area: 3,263 SqFt
- Appliances Included: Dryer, Dishwasher, Gas Water Heater, Microwave, Oven, Range, Refrigerator, Washer
- Basement: Full
- Below Grade Finished Area: 812 SqFt
- Below Grade Unfinished Area: 1,196 SqFt
- Building Area Total: 5,271 SqFt
- Cooling: Central Air
- Electric: Circuit Breakers
- Fireplace: One, Wood Burning
- Fireplaces: 1
- Foundation: Poured
- Heating: Forced Air
- Levels: Two
- Living Area: 4,075 SqFt
- Rooms Total: 20
- Windows: Window Coverings
Rooms
- 4 Season Room: 14' x 11', Wood, Main Level
- Bathroom #1: 12' x 9', Other, Upper Level
- Bathroom #2: 19' x 8', Tile, Main Level
- Bathroom #3: 5' x 6', Wood, Main Level
- Bedroom #1: 12' x 14', Carpet, Upper Level
- Bedroom #2: 18' x 14', Carpet, Upper Level
- Bedroom #3: 14' x 19', Carpet, Upper Level
- Bedroom #4: 15' x 15', Carpet, Main Level
- Dining Room: 15' x 14', Carpet, Main Level
- Entry/Foyer: 8' x 18', Wood, Main Level
- Family Room: 32' x 14', Other, Lower Level
- Family Room: 16' x 17', Wood, Main Level
- Kitchen: 17' x 17', Wood, Main Level
- Laundry Room: 7' x 17', Tile, Main Level
- Living Room: 16' x 16', Carpet, Main Level
- Office: 16' x 16', Carpet, Lower Level
- Utility/Mechanical: 30' x 24', Concrete, Lower Level
- Utility/Mechanical: 34' x 14', Concrete, Lower Level
Exterior Features
- Construction: Aluminum Siding, Brick
- Covered Spaces: 3
- Garage: 3 Car, Attached
- Lake/River Name: Lowes Creek
- Lot Size: 0.52 Acres
- Parking: Asphalt, Attached, Driveway, Garage, Garage Door Opener
- Patio Features: Deck, Four Season, Patio
- Sewer: Public Sewer
- Stories: 2
- Style: Two Story
- Water Source: Public
- Waterfront: Creek
Property Details
- 2024 Taxes: $8,673
- Association: Yes
- Association Fee: $200/Year
- County: Eau Claire
- Home Warranty: Yes
- Possession: Close of Escrow
- Property Subtype: Single Family Residence
- School District: Eau Claire Area
- Status: Active w/ Offer
- Subdivision: Timber Creek Add
- Township: City of Eau Claire
- Year Built: 1992
- Zoning: Residential
- Listing Office: Chippewa Valley Real Estate, LLC
- Last Update: August 30th @ 12:45 AM

