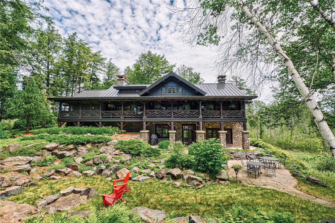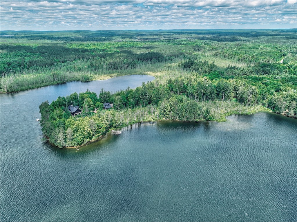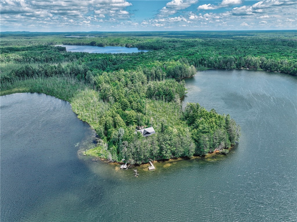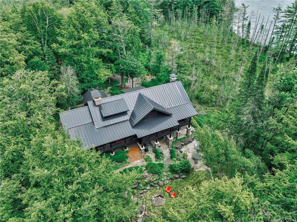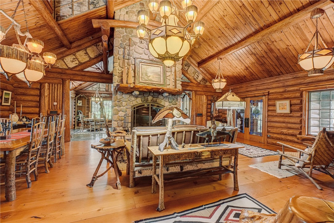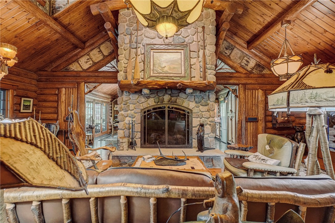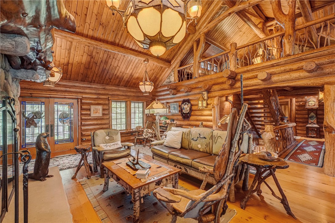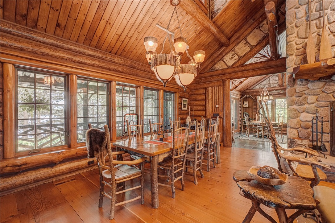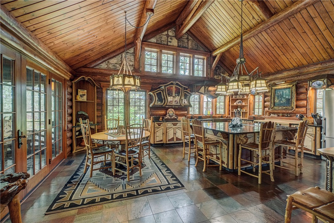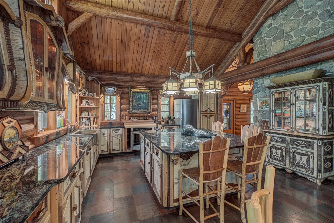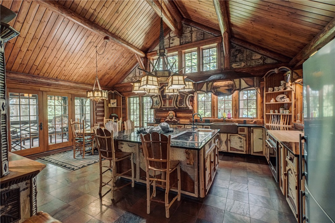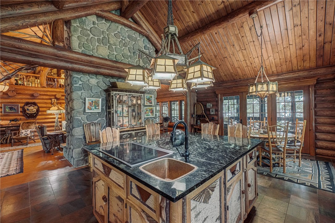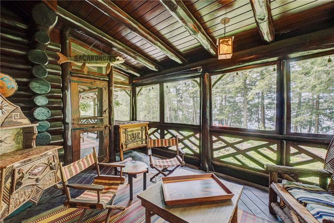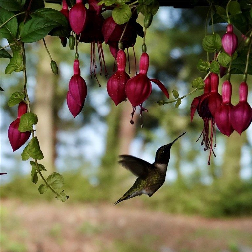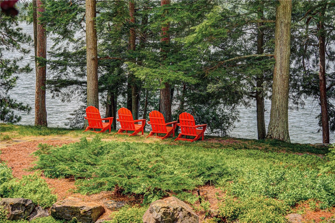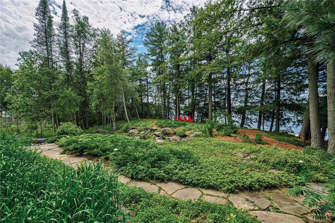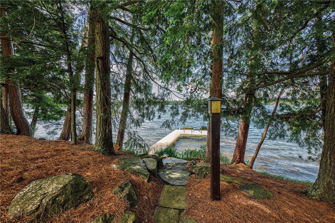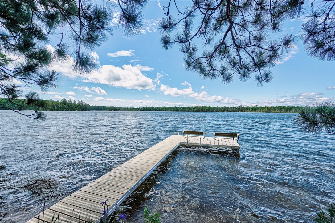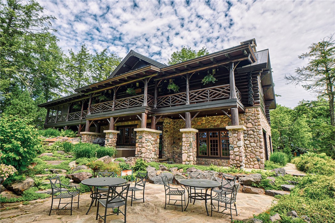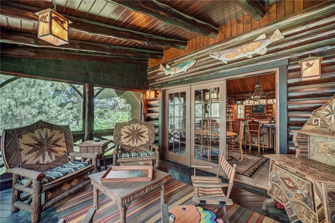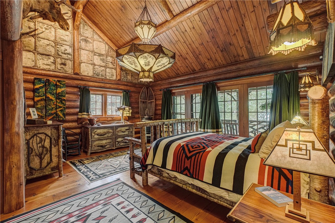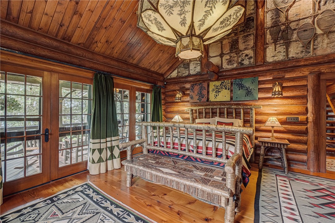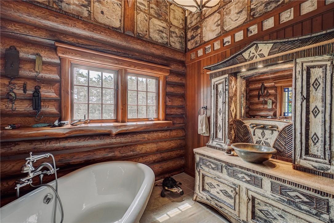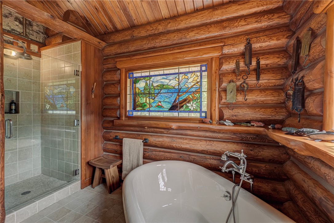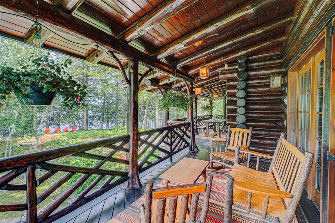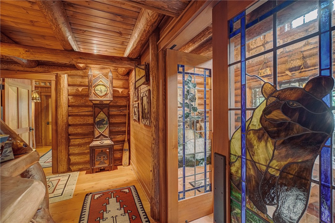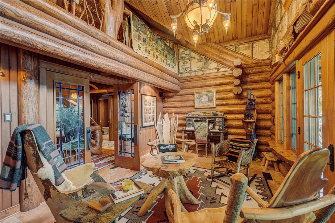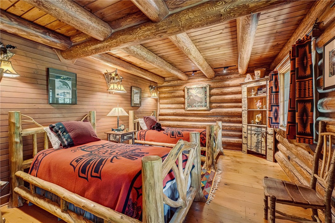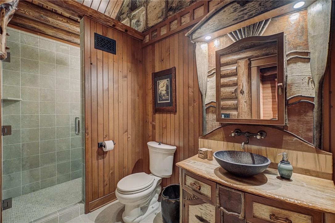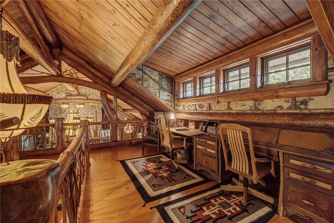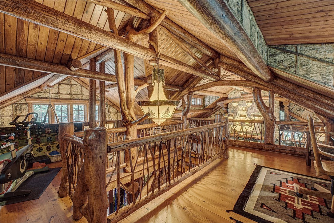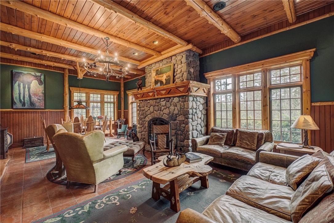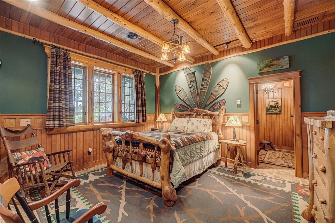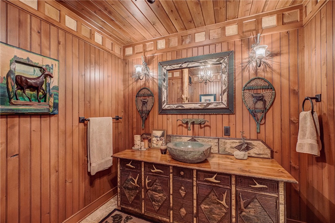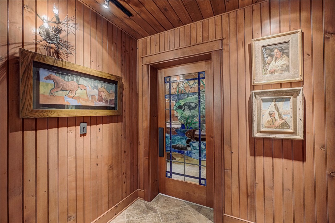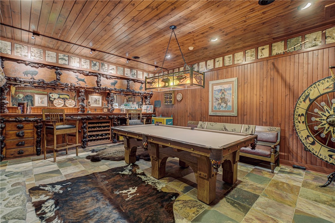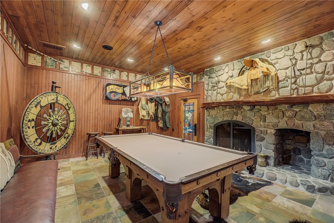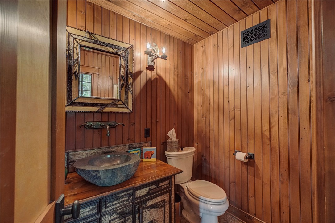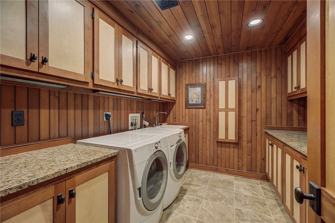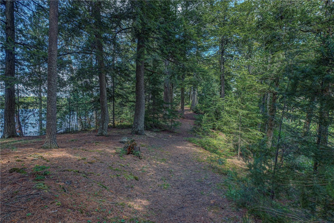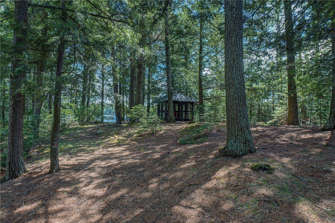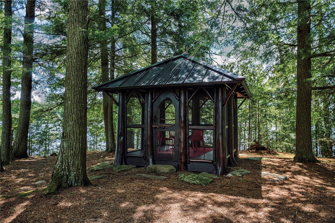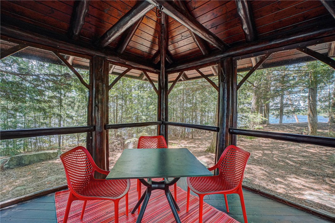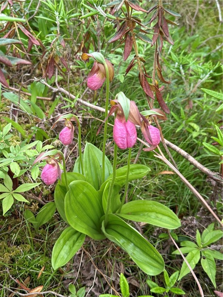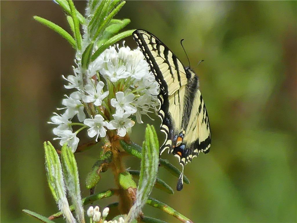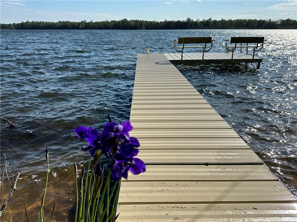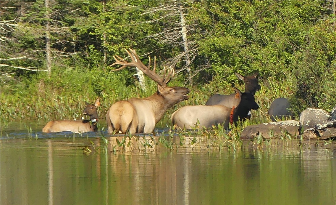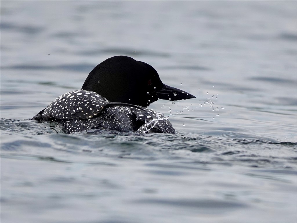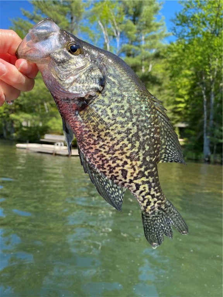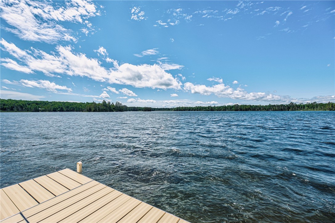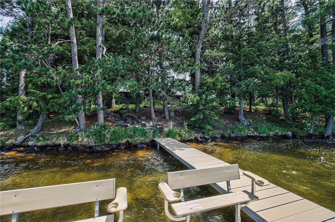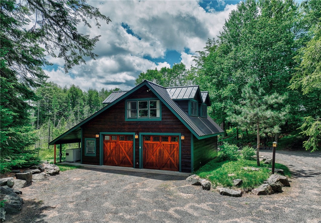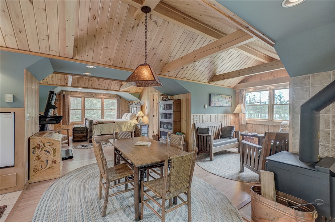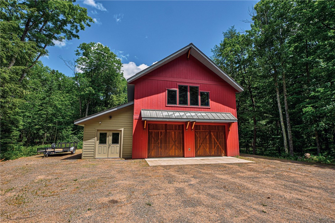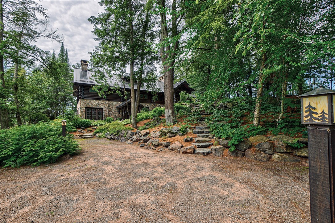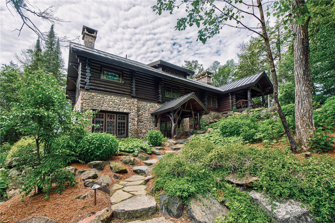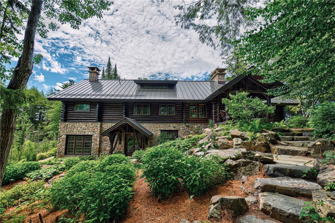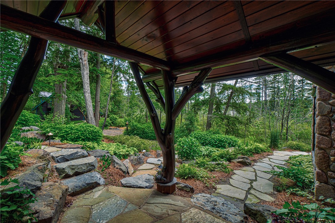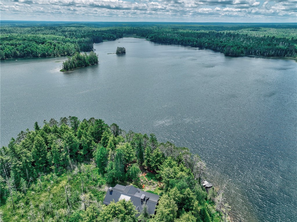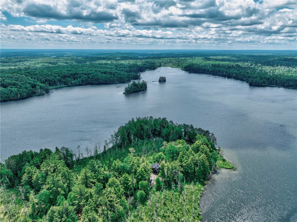Property Description
Adirondack-style log estate on a private peninsula with nearly 2,300 ft of frontage on 200-acre Buffalo Lake, a quiet lake in NW Wisconsin surrounded by the Chequamegon Forest. Inspired by the historic Great Camps, this 3–4BR/3.5BA retreat blends rustic elegance with exceptional craftsmanship—hand-peeled logs, birch bark accents, and custom natural finishes throughout. Designed with a dramatic great room, en-suite bedrooms, lakeside screen porch, and panoramic views that bring the outdoors in. The 16-acre lot offers sunset views, rare privacy, and a gentle slope to sandy, swimmable frontage. Wander the perennial landscape and unwind at the gazebo on the point. Oversized 2-car garage includes finished bonus space and bath—ideal for studio, office, or hobby use. A two-level shed offers generous storage for gear, toys, or workshop needs. A distinctive legacy property blending timeless design and understated luxury in a truly serene Northwoods setting.
Interior Features
- Above Grade Finished Area: 2,782 SqFt
- Appliances Included: Dryer, Dishwasher, Microwave, Oven, Range, Refrigerator, Washer
- Basement: Full, Finished, Walk-Out Access
- Below Grade Finished Area: 2,209 SqFt
- Below Grade Unfinished Area: 189 SqFt
- Building Area Total: 5,180 SqFt
- Cooling: Central Air
- Electric: Circuit Breakers
- Fireplace: Three, Wood Burning
- Fireplaces: 3
- Heating: Forced Air, Radiant Floor
- Interior Features: Central Vacuum
- Levels: Two
- Living Area: 4,991 SqFt
- Rooms Total: 17
Rooms
- Bathroom #1: 5' x 7', Tile, Lower Level
- Bathroom #2: 8' x 12', Tile, Lower Level
- Bathroom #3: 5' x 11', Tile, Main Level
- Bathroom #4: 10' x 13', Tile, Main Level
- Bedroom #1: 13' x 14', Tile, Lower Level
- Bedroom #2: 11' x 19', Wood, Main Level
- Bedroom #3: 15' x 19', Wood, Main Level
- Den: 5' x 11', Tile, Main Level
- Dining Area: 8' x 15', Tile, Main Level
- Dining Room: 10' x 20', Wood, Main Level
- Entry/Foyer: 10' x 7', Tile, Main Level
- Family Room: 18' x 29', Tile, Lower Level
- Kitchen: 17' x 15', Tile, Main Level
- Laundry Room: 8' x 10', Tile, Lower Level
- Living Room: 21' x 20', Wood, Main Level
- Office: 18' x 19', Wood, Upper Level
- Rec Room: 16' x 22', Tile, Lower Level
Exterior Features
- Construction: Log, Stone
- Covered Spaces: 2
- Exterior Features: Dock, Sprinkler/Irrigation
- Garage: 2 Car, Detached
- Lake/River Name: Buffalo
- Lot Size: 16.73 Acres
- Parking: Detached, Garage
- Patio Features: Covered, Deck, Patio, Porch, Screened
- Sewer: Septic Tank
- Stories: 2
- Style: Two Story
- View: Lake
- Water Source: Drilled Well
- Waterfront: Lake
- Waterfront Length: 2,294 Ft
Property Details
- 2024 Taxes: $19,388
- County: Bayfield
- Other Equipment: Fuel Tank(s), Generator
- Other Structures: Gazebo, Outbuilding, Other, See Remarks
- Possession: Close of Escrow
- Property Subtype: Single Family Residence
- School District: Drummond Area
- Status: Active
- Township: Town of Namakagon
- Year Built: 2002
- Zoning: Residential, Shoreline
- Listing Office: Edina Realty, Inc. - Hayward
- Last Update: July 17th @ 1:31 AM

