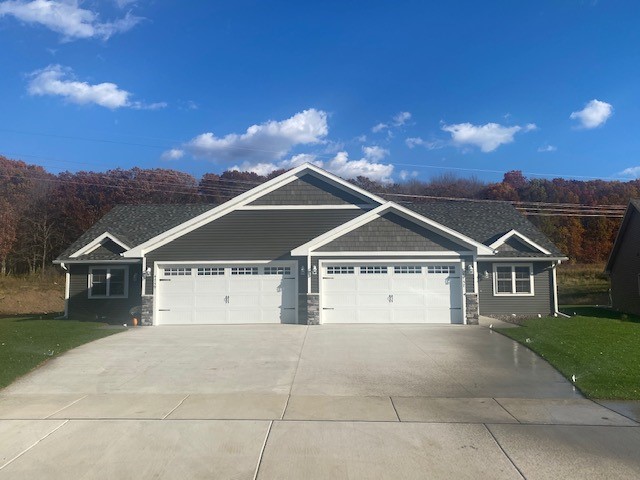Property Description
Introducing the new Meghan Floor Plan in Prairie West. Upgrade Finishes, Appliance package and a sodded and irrigated yard. Home is part of the Prairie West HOA that includes lawn mowing, snow removal and fertilizing.
Interior Features
- Above Grade Finished Area: 1,403 SqFt
- Appliances Included: Dishwasher, Electric Water Heater, Disposal, Microwave, Oven, Range, Refrigerator
- Basement: Daylight, Full, Partially Finished
- Below Grade Finished Area: 937 SqFt
- Below Grade Unfinished Area: 460 SqFt
- Building Area Total: 2,800 SqFt
- Cooling: Central Air
- Electric: Circuit Breakers
- Foundation: Poured
- Heating: Forced Air
- Interior Features: Ceiling Fan(s)
- Living Area: 2,340 SqFt
- Rooms Total: 13
Rooms
- Bathroom #1: 8' x 8', Tile, Lower Level
- Bathroom #2: 5' x 10', Tile, Main Level
- Bathroom #3: 11' x 5', Tile, Main Level
- Bedroom #1: 13' x 12', Carpet, Lower Level
- Bedroom #2: 12' x 10', Carpet, Main Level
- Bedroom #3: 12' x 12', Carpet, Main Level
- Dining Area: 10' x 12', Simulated Wood, Plank, Main Level
- Family Room: 21' x 15', Carpet, Lower Level
- Kitchen: 13' x 10', Simulated Wood, Plank, Main Level
- Laundry Room: 9' x 6', Tile, Main Level
- Living Room: 12' x 15', Simulated Wood, Plank, Main Level
- Pantry: 4' x 9', Simulated Wood, Plank, Main Level
- Utility/Mechanical: 15' x 20', Lower Level
Exterior Features
- Construction: Stone, Vinyl Siding
- Covered Spaces: 2
- Exterior Features: Sprinkler/Irrigation
- Garage: 2 Car, Attached
- Lot Size: 0.12 Acres
- Parking: Attached, Concrete, Driveway, Garage, Garage Door Opener
- Patio Features: Composite, Deck
- Sewer: Public Sewer
- Style: Twin Home
- Water Source: Public
Property Details
- Association: Yes
- Association Fee: $110/Month
- County: Eau Claire
- Property Subtype: Single Family Residence
- School District: Eau Claire Area
- Status: Active
- Subdivision: Prairie West
- Township: City of Eau Claire
- Year Built: 2025
- Listing Office: SW Realty, LLC
- Last Update: September 4th @ 5:01 PM


