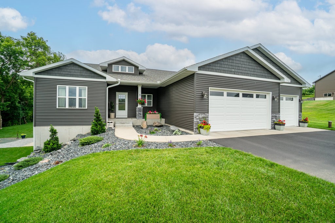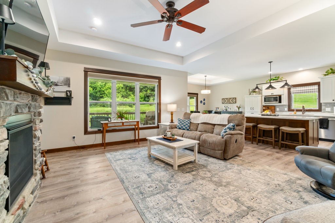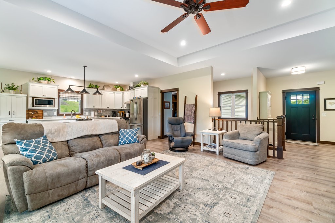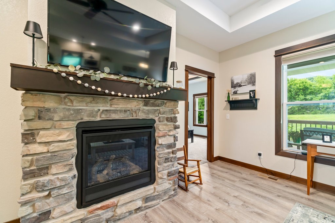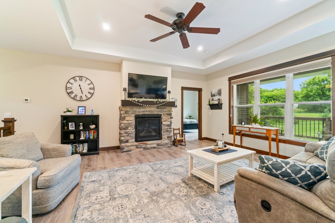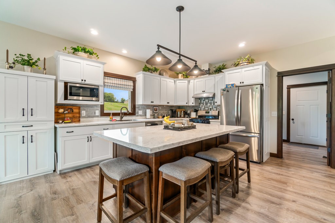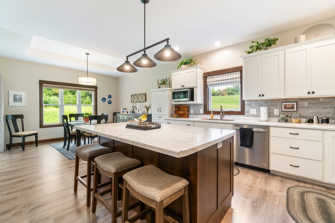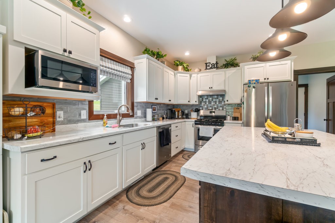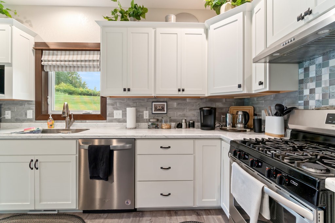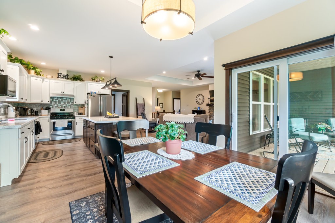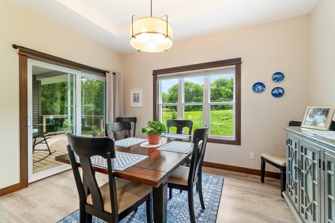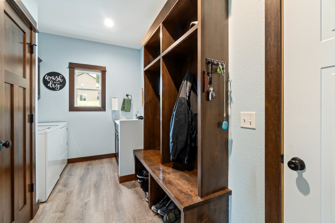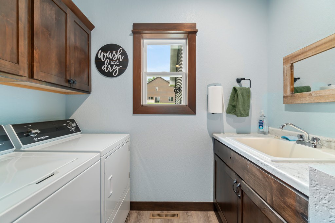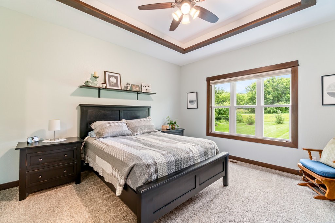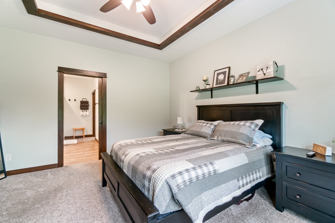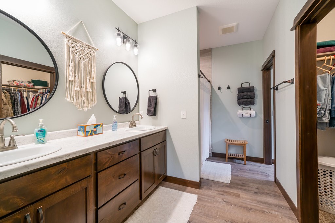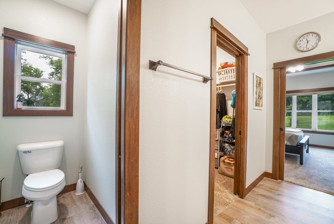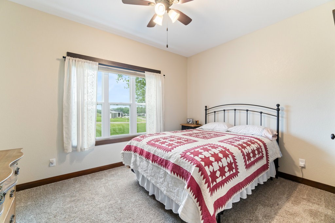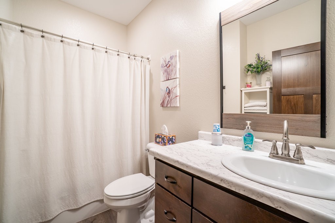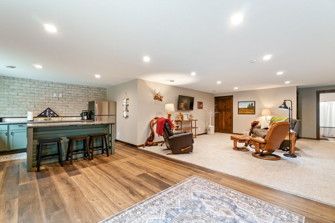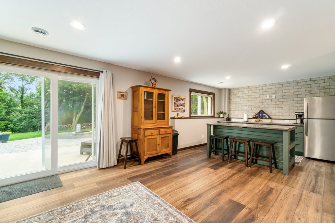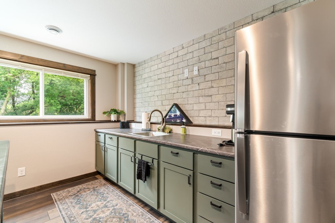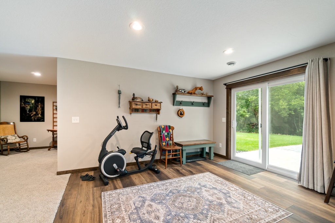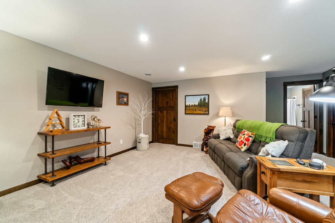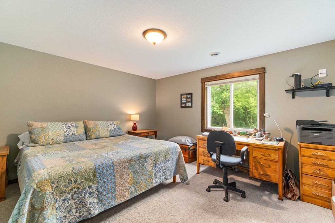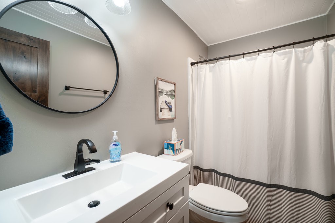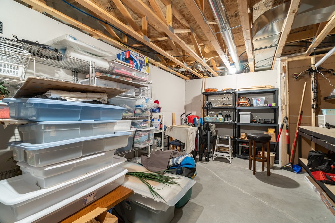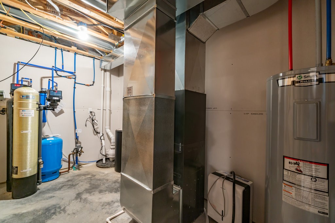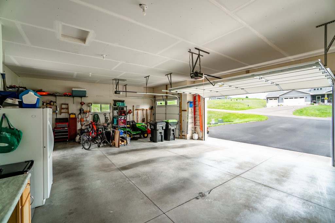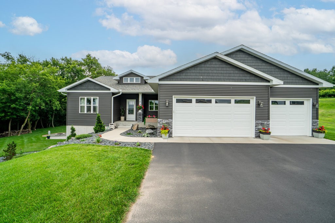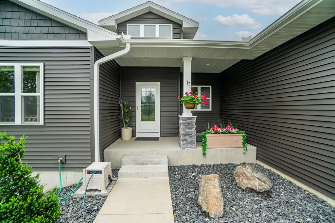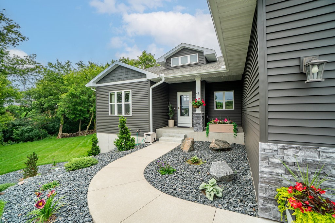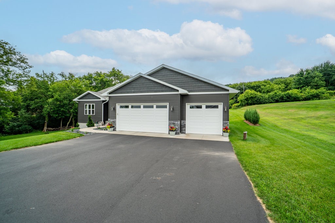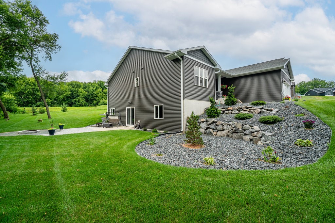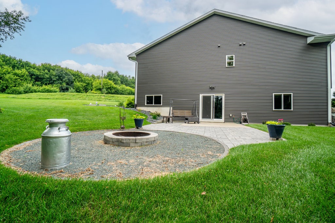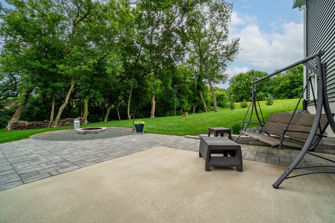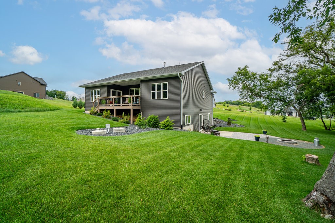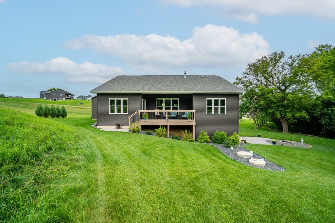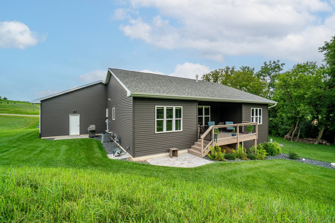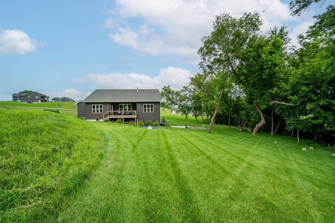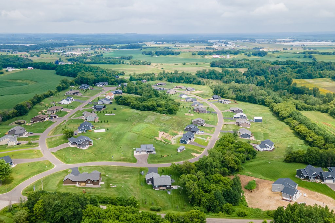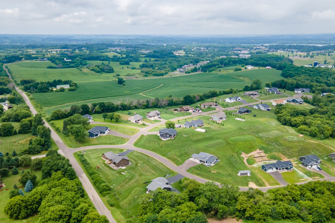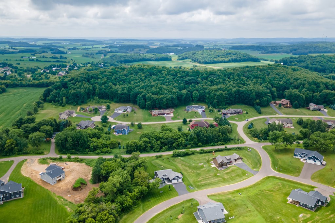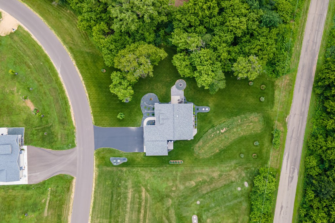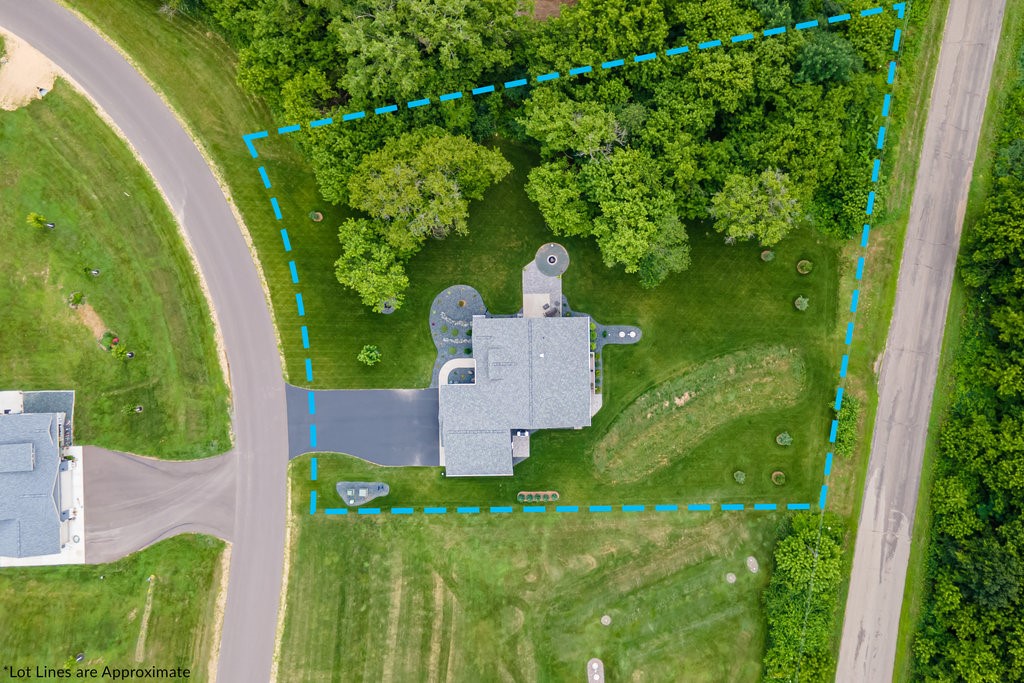Property Description
Welcome to this beautifully maintained home in the desirable Timber Valley subdivision, just east of Menomonie! Nestled on a landscaped lot with a private wooded backdrop, this 3-bedroom, 3-bath home is ready to move into! Open main living area with tray ceiling and cozy gas fireplace. Chef’s kitchen featuring Amish-built cabinetry, large center island, stainless steel appliances, and a gas stove. Dining area with tray ceiling and walkout to a covered deck – perfect for entertaining. Luxurious main floor bedroom with tray ceiling, spacious walk-in closet, and en-suite bath with double sinks and tiled shower. Convenient laundry/mudroom with built-in bench off the 3-car garage. Finished walk-out lower level with 3rd bedroom, full bath, large family room, and a custom bar area. Concrete and stone patio overlooking the peaceful wooded lot. Don’t miss the opportunity to own this beautifully designed home in a growing neighborhood!
Interior Features
- Above Grade Finished Area: 1,590 SqFt
- Appliances Included: Dryer, Dishwasher, Electric Water Heater, Other, Oven, Range, Refrigerator, Range Hood, See Remarks, Washer
- Basement: Full, Partially Finished, Walk-Out Access
- Below Grade Finished Area: 1,259 SqFt
- Below Grade Unfinished Area: 331 SqFt
- Building Area Total: 3,180 SqFt
- Cooling: Central Air
- Electric: Circuit Breakers
- Fireplace: One, Gas Log
- Fireplaces: 1
- Foundation: Poured
- Heating: Forced Air
- Levels: One
- Living Area: 2,849 SqFt
- Rooms Total: 13
Rooms
- Bathroom #1: 5' x 9', Simulated Wood, Plank, Lower Level
- Bathroom #2: 9' x 6', Simulated Wood, Plank, Main Level
- Bathroom #3: 8' x 12', Simulated Wood, Plank, Main Level
- Bedroom #1: 13' x 13', Carpet, Lower Level
- Bedroom #2: 14' x 12', Carpet, Main Level
- Bedroom #3: 14' x 14', Carpet, Main Level
- Dining Area: 9' x 14', Simulated Wood, Plank, Main Level
- Entry/Foyer: 8' x 7', Simulated Wood, Plank, Main Level
- Family Room: 17' x 18', Carpet, Lower Level
- Kitchen: 14' x 17', Simulated Wood, Plank, Main Level
- Laundry Room: 8' x 14', Simulated Wood, Plank, Main Level
- Living Room: 16' x 17', Simulated Wood, Plank, Main Level
- Other: 12' x 16', Simulated Wood, Plank, Lower Level
Exterior Features
- Construction: Stone, Vinyl Siding
- Covered Spaces: 3
- Garage: 3 Car, Attached
- Lot Size: 1 Acres
- Parking: Asphalt, Attached, Driveway, Garage, Garage Door Opener
- Patio Features: Concrete, Covered, Deck, Patio
- Sewer: Septic Tank
- Stories: 1
- Style: One Story
- Water Source: Well
Property Details
- 2024 Taxes: $5,471
- County: Dunn
- Possession: Close of Escrow
- Property Subtype: Single Family Residence
- School District: Menomonie Area
- Status: Active w/ Offer
- Subdivision: Timber Valley
- Township: Town of Red Cedar
- Year Built: 2020
- Zoning: Residential
- Listing Office: RE/MAX Results~Menomonie
- Last Update: September 5th @ 12:45 AM

