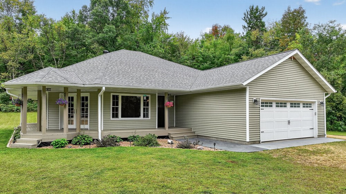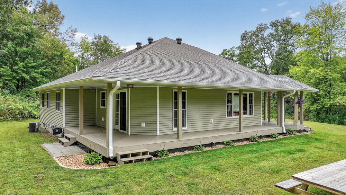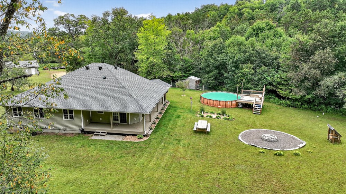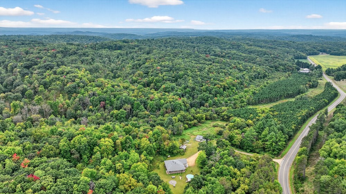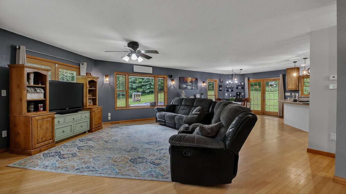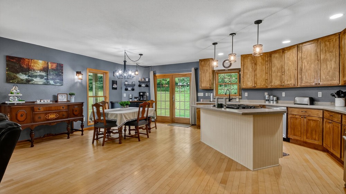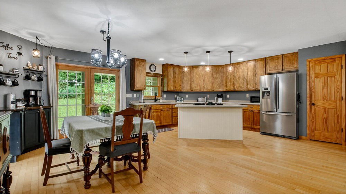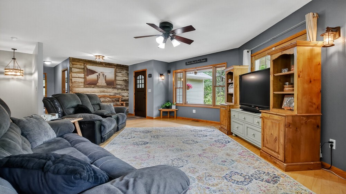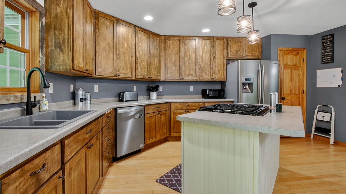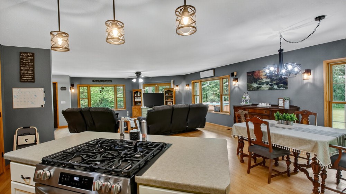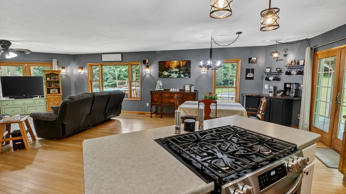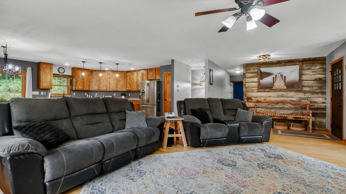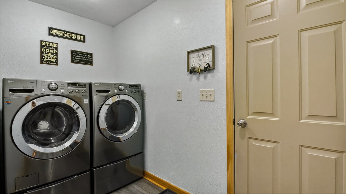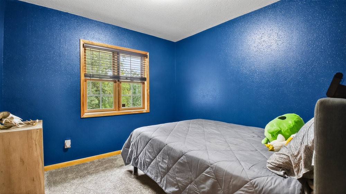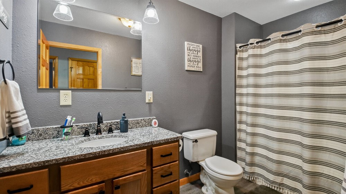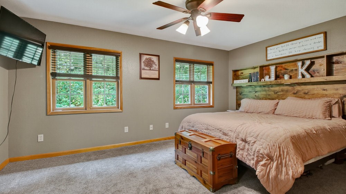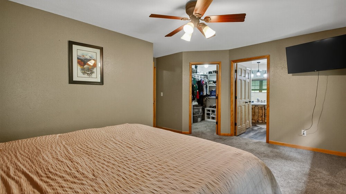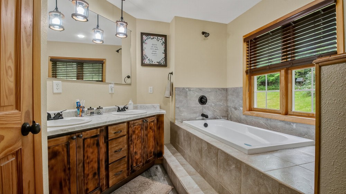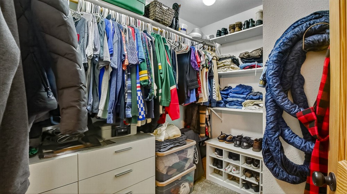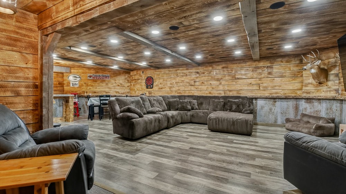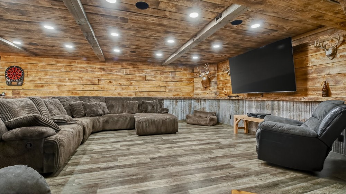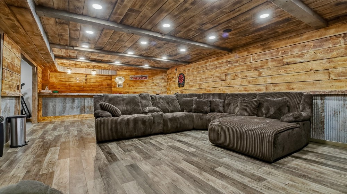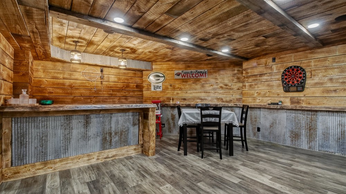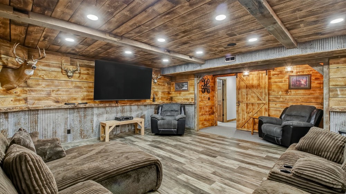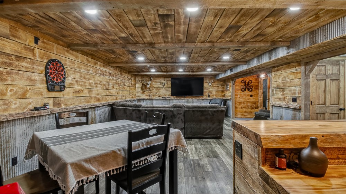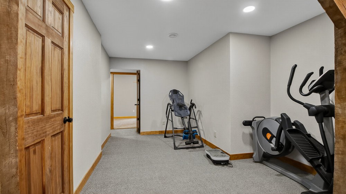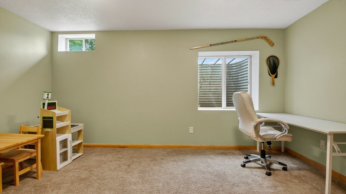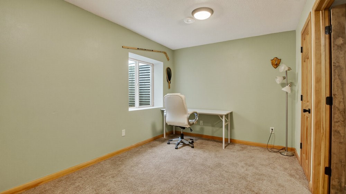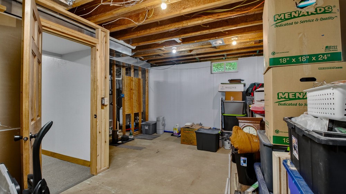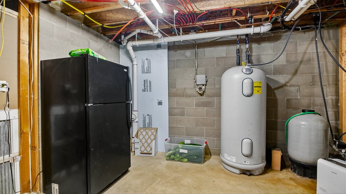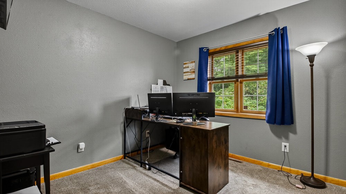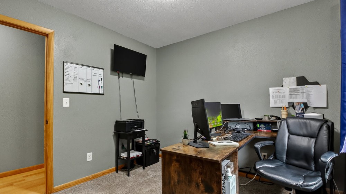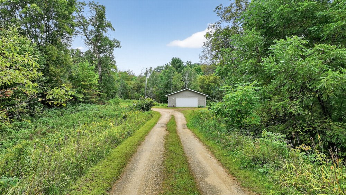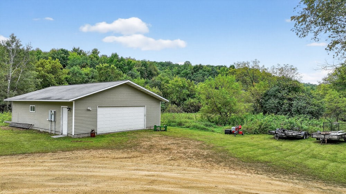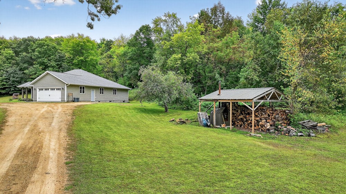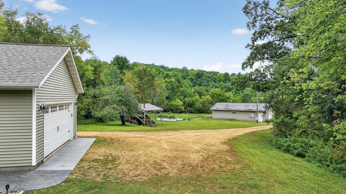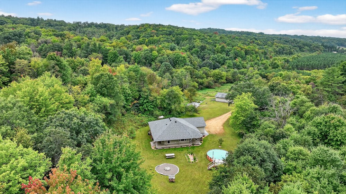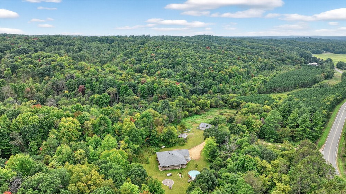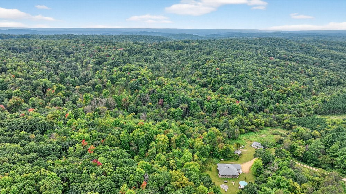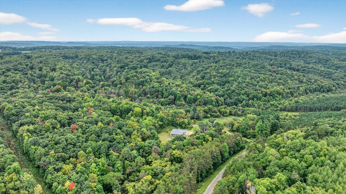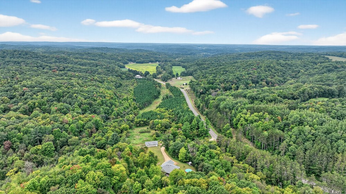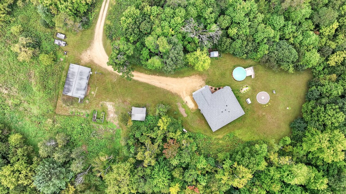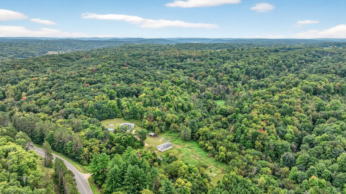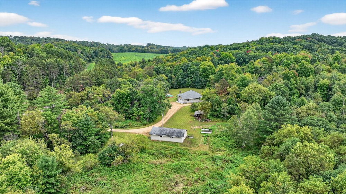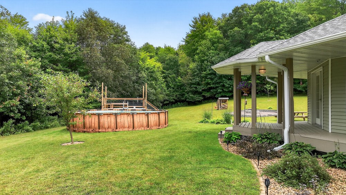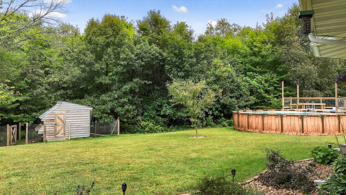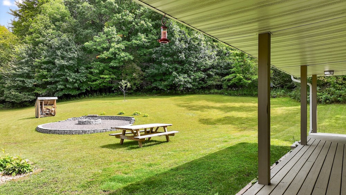Property Description
Escape to your own private sanctuary on over 17 acres of rolling beauty. This incredible property blends modern updates with room to spread out and enjoy country living. The newly finished lower level is perfect for entertaining with a huge family room, bar area, exercise space, and guest quarters ready for your finishing touch. On the main floor, gather in the heart of the home with a refreshed kitchen featuring refinished cabinets, a cozy coffee bar, and stylish updates throughout. Fresh paint, new flooring, and a remodeled bath make the home feel like new. Step outside to wide-open views, a brand-new sidewalk and apron, and the ultimate hobbyist’s dream—an oversized 28x44 heated shop with wood stove and a full year’s worth of wood included. Whether you’re hosting friends, working on projects, or simply soaking in the peace and privacy, this is a rare opportunity to live the lifestyle you’ve been waiting for. You won’t want to miss it!
Interior Features
- Above Grade Finished Area: 1,548 SqFt
- Appliances Included: Dryer, Dishwasher, Electric Water Heater, Oven, Range, Refrigerator, Washer
- Basement: Full, Finished, Partially Finished
- Below Grade Finished Area: 1,000 SqFt
- Below Grade Unfinished Area: 548 SqFt
- Building Area Total: 3,096 SqFt
- Cooling: Central Air
- Electric: Circuit Breakers
- Foundation: Block
- Heating: Forced Air
- Interior Features: Ceiling Fan(s), Central Vacuum
- Levels: One
- Living Area: 2,548 SqFt
- Rooms Total: 14
Rooms
- Bathroom #1: 8' x 11', Simulated Wood, Plank, Main Level
- Bathroom #2: 6' x 10', Ceramic Tile, Main Level
- Bedroom #1: 9' x 15', Carpet, Lower Level
- Bedroom #2: 10' x 10', Carpet, Main Level
- Bedroom #3: 10' x 10', Carpet, Main Level
- Bedroom #4: 11' x 17', Carpet, Main Level
- Dining Room: 11' x 17', Wood, Main Level
- Entry/Foyer: 9' x 12', Wood, Main Level
- Family Room: 17' x 33', Simulated Wood, Plank, Lower Level
- Kitchen: 14' x 17', Wood, Main Level
- Laundry Room: 15' x 11', Simulated Wood, Plank, Main Level
- Living Room: 18' x 18', Wood, Main Level
- Other: 11' x 14', Carpet, Lower Level
- Other: 9' x 10', Concrete, Lower Level
Exterior Features
- Construction: Vinyl Siding
- Covered Spaces: 2
- Garage: 2 Car, Attached
- Lot Size: 17.46 Acres
- Parking: Attached, Driveway, Garage, Gravel, Garage Door Opener
- Patio Features: Covered, Deck
- Pool: Above Ground
- Sewer: Septic Tank
- Stories: 1
- Style: One Story
- Water Source: Drilled Well
Property Details
- 2024 Taxes: $4,514
- County: Dunn
- Other Structures: Other, See Remarks, Workshop
- Possession: Close of Escrow
- Property Subtype: Single Family Residence
- School District: Colfax
- Status: Active w/ Offer
- Township: Town of Otter Creek
- Year Built: 2005
- Zoning: Forestry, Residential
- Listing Office: C21 Affiliated
- Last Update: October 4th @ 2:58 PM

