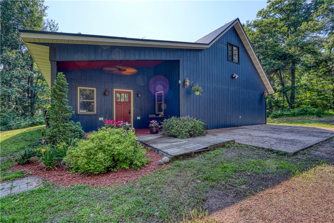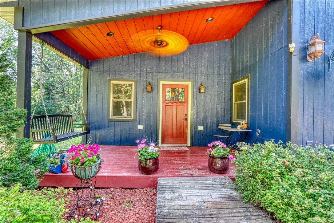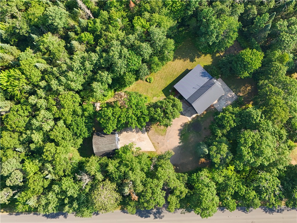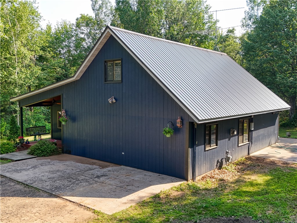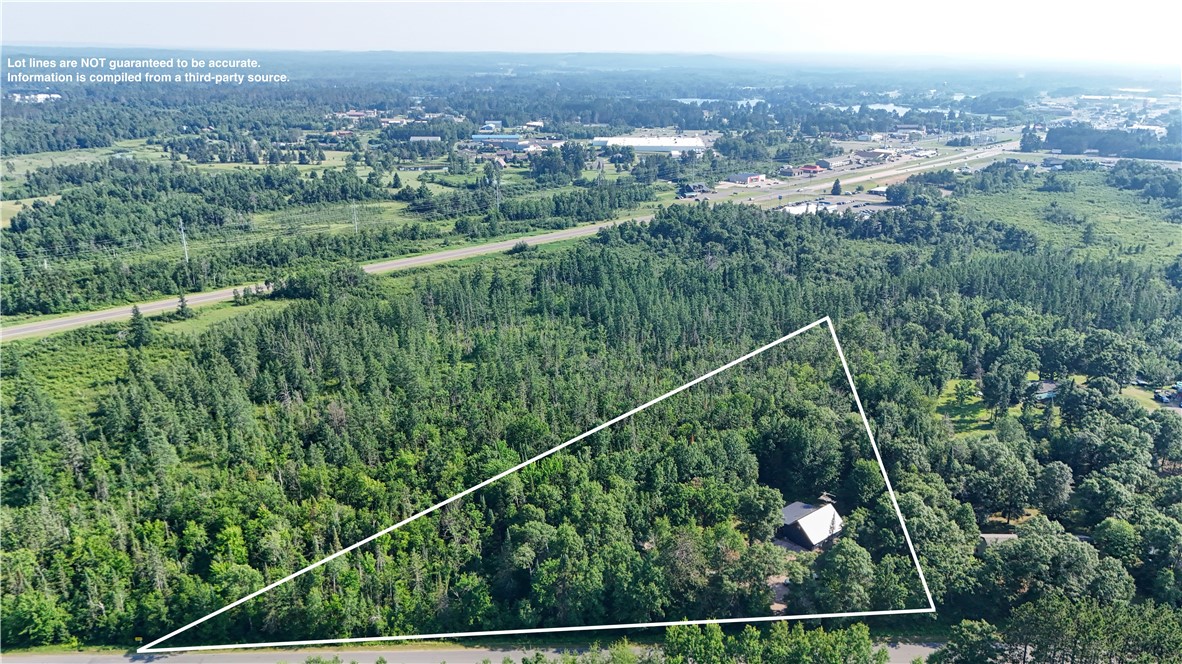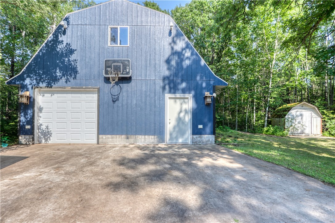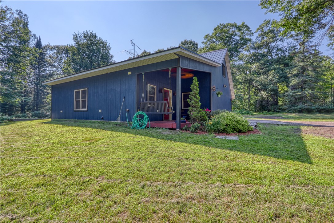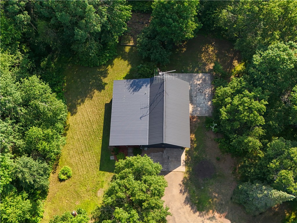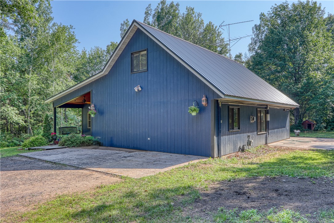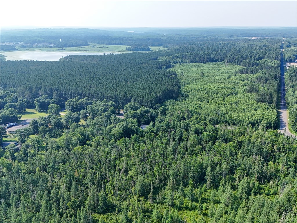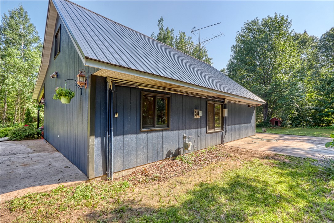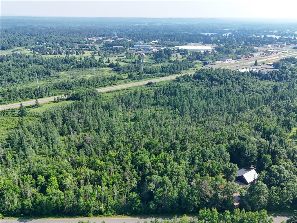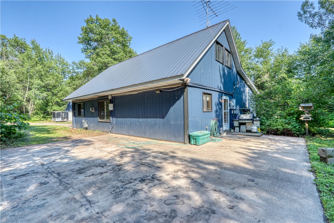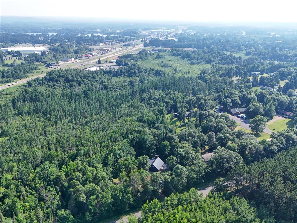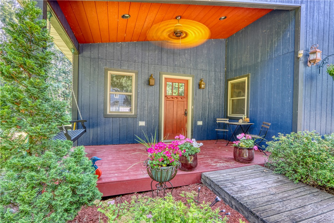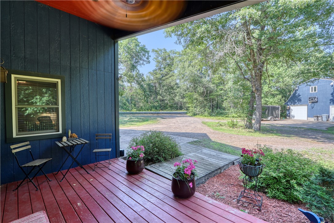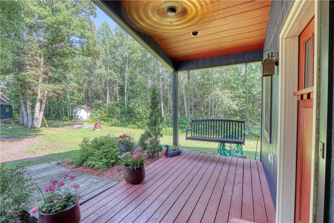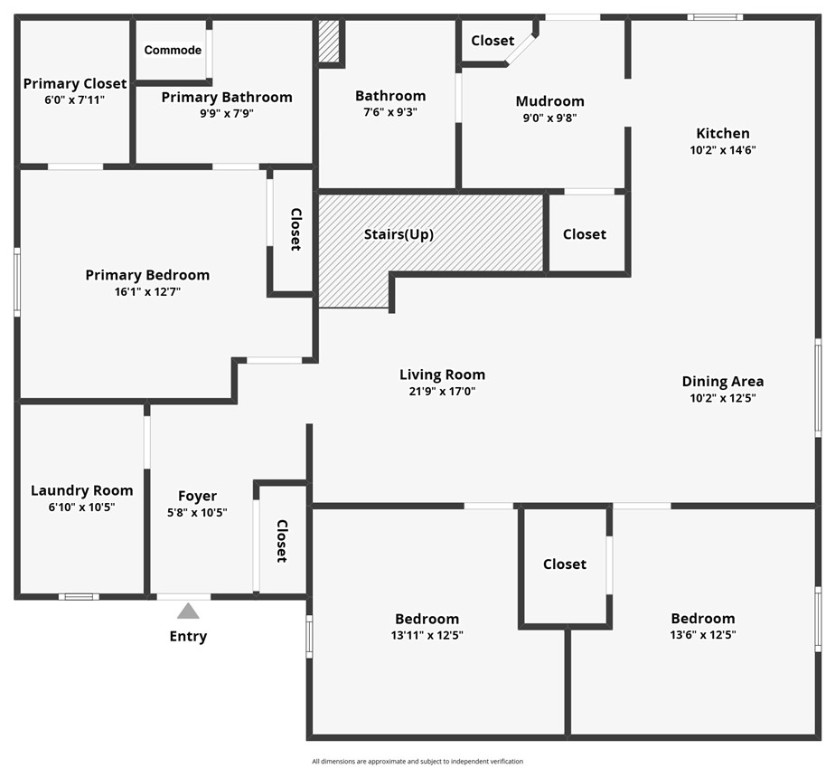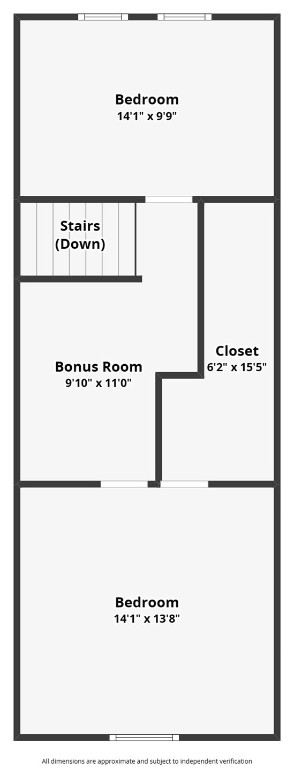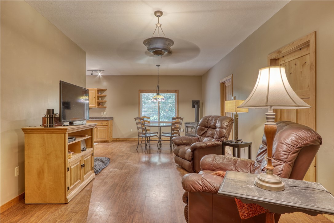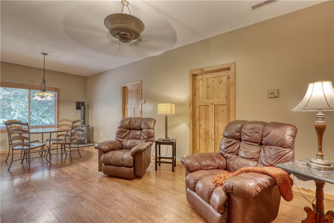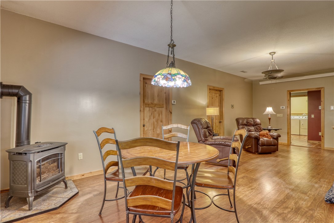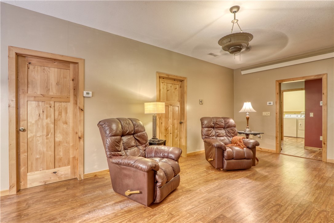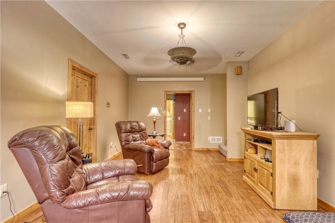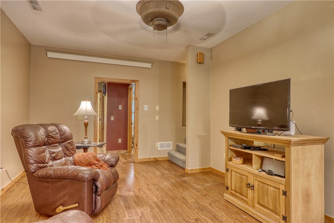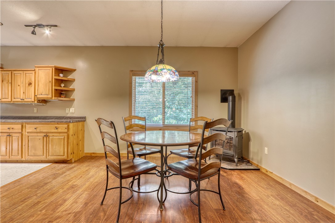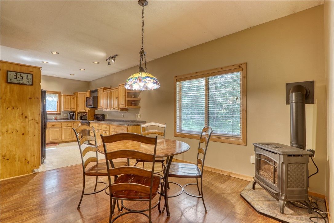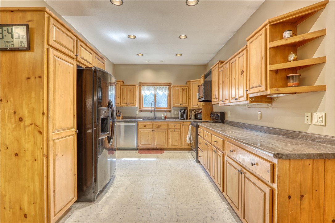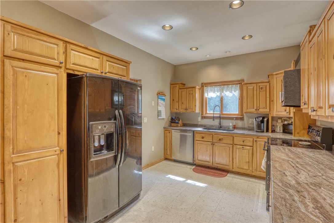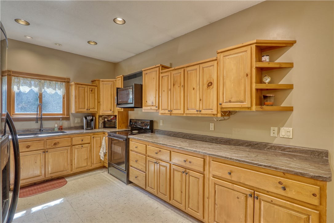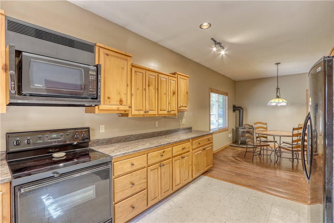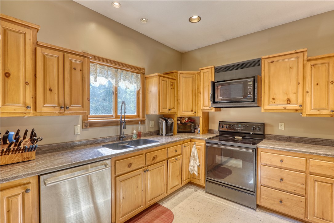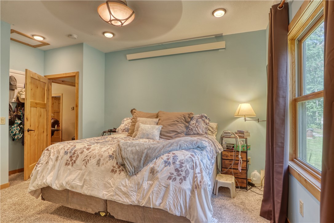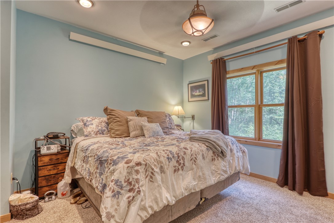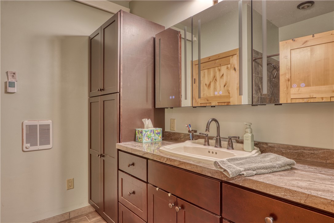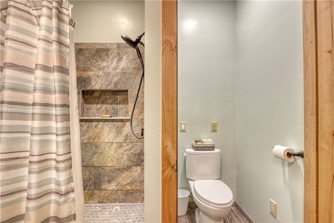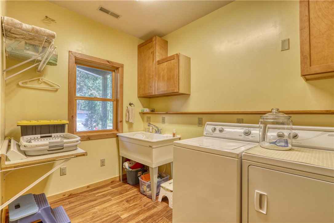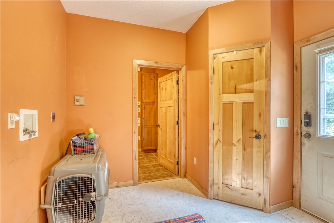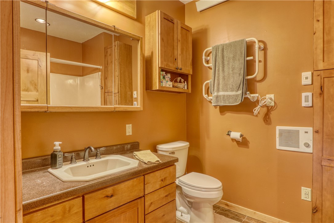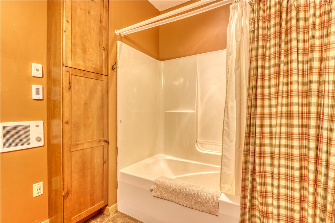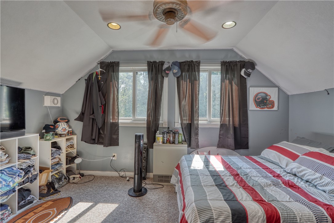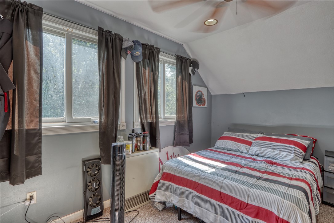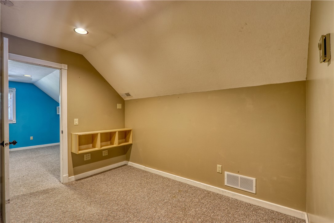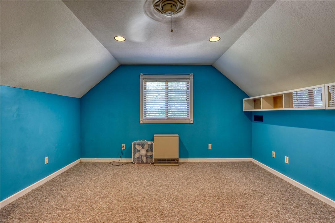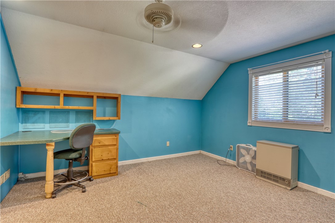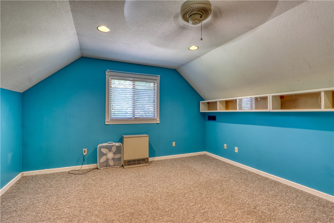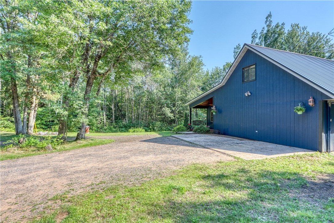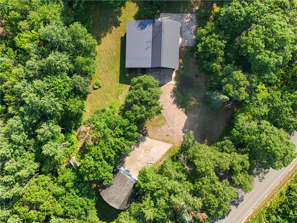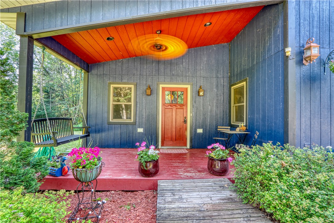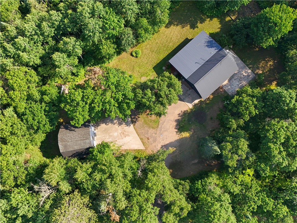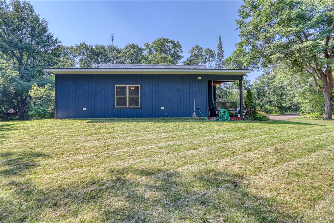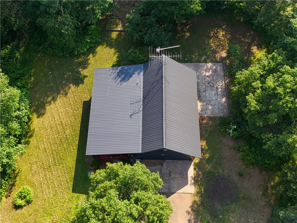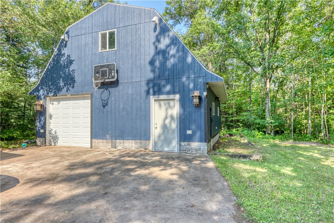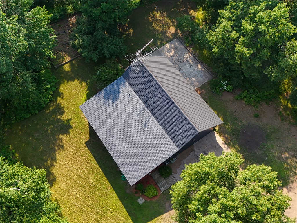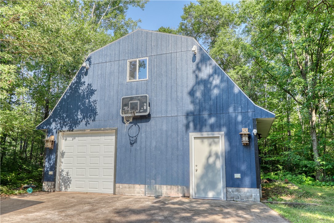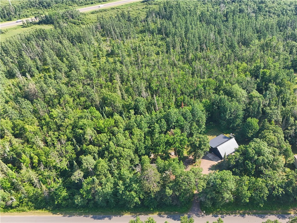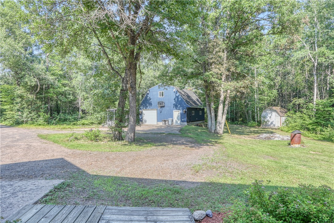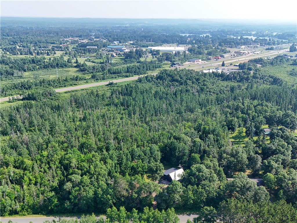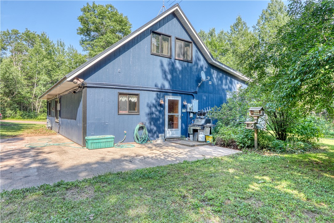Property Description
Located strategically between Hwy 63 and Hwy 27 just outside Hayward, this nearly 2,200 sqft home sits on 3.59 wooded, private acres off paved, town-maintained Hospital Rd. The layout includes 4 bedrooms plus an office, with a main floor primary suite featuring a private bath and walk-in closet. You'll also find main floor laundry (with hookups in two spots), a spacious living area, and two more rooms off the living room. Upstairs offers 2 more bedrooms, a bonus room, and a huge closet. The 28x28 detached garage is insulated, heated, and has storage above. Extras include central A/C, central vac, heated floors in entry, laundry and both bathrooms, porch swing, concrete patio, and a turn-around driveway. Enjoy nearby hospital trails and all things Northwoods - lakes, fishing, biking, skiing, hiking, ATVing, snowmobiling… even bow hunt right out your back door! Garage roof was replaced 10/2025. Garage foundation and floor has been repaired by DBS and has a transferrable warranty. Virtual tour and property video: upnorthtours.net/j1593624
Interior Features
- Above Grade Finished Area: 2,192 SqFt
- Appliances Included: Dishwasher, Gas Water Heater, Other, Oven, Range, Refrigerator, See Remarks
- Building Area Total: 2,192 SqFt
- Cooling: Central Air
- Electric: Circuit Breakers
- Fireplace: One, Free Standing, Gas Log
- Fireplaces: 1
- Foundation: Poured, Slab
- Heating: Baseboard, Space Heater
- Interior Features: Ceiling Fan(s)
- Levels: One and One Half
- Living Area: 2,192 SqFt
- Rooms Total: 14
Rooms
- Bathroom #1: 9' x 7', Tile, Main Level
- Bathroom #2: 9' x 7', Tile, Main Level
- Bedroom #1: 14' x 9', Carpet, Upper Level
- Bedroom #2: 14' x 13', Carpet, Upper Level
- Bedroom #3: 13' x 12', Carpet, Main Level
- Bedroom #4: 15' x 12', Carpet, Main Level
- Bonus Room: 11' x 9', Carpet, Upper Level
- Dining Area: 12' x 10', Laminate, Main Level
- Entry/Foyer: 9' x 9', Vinyl, Main Level
- Entry/Foyer: 10' x 8', Tile, Main Level
- Kitchen: 14' x 10', Vinyl, Main Level
- Laundry Room: 10' x 7', Tile, Main Level
- Living Room: 17' x 12', Laminate, Main Level
- Office: 13' x 12', Carpet, Main Level
Exterior Features
- Covered Spaces: 1
- Garage: 1 Car, Detached
- Lot Size: 3.59 Acres
- Parking: Driveway, Detached, Garage, Gravel
- Patio Features: Concrete, Open, Patio, Porch
- Sewer: Septic Tank
- Style: One and One Half Story
- Water Source: Drilled Well
Property Details
- 2025 Taxes: $1,951
- County: Sawyer
- Other Structures: Shed(s)
- Possession: Close of Escrow
- Property Subtype: Single Family Residence
- School District: Hayward Community
- Status: Active
- Township: Town of Hayward
- Year Built: 1999
- Zoning: Residential
- Listing Office: Woodland Developments & Realty
- Last Update: January 29th @ 12:52 PM

