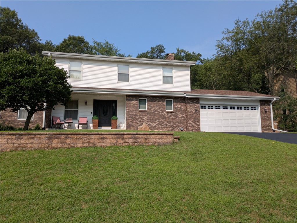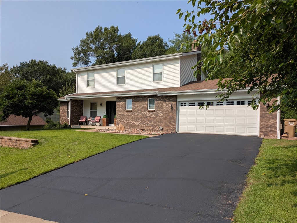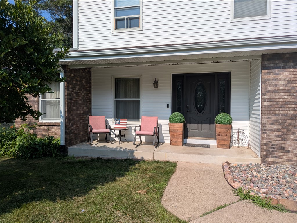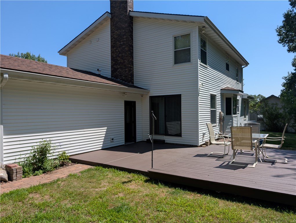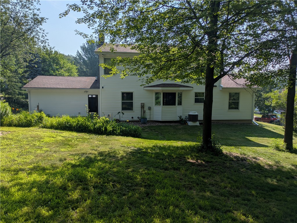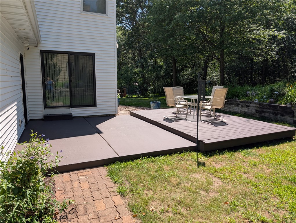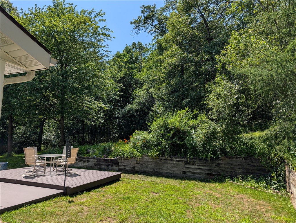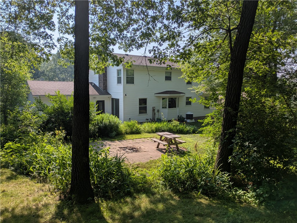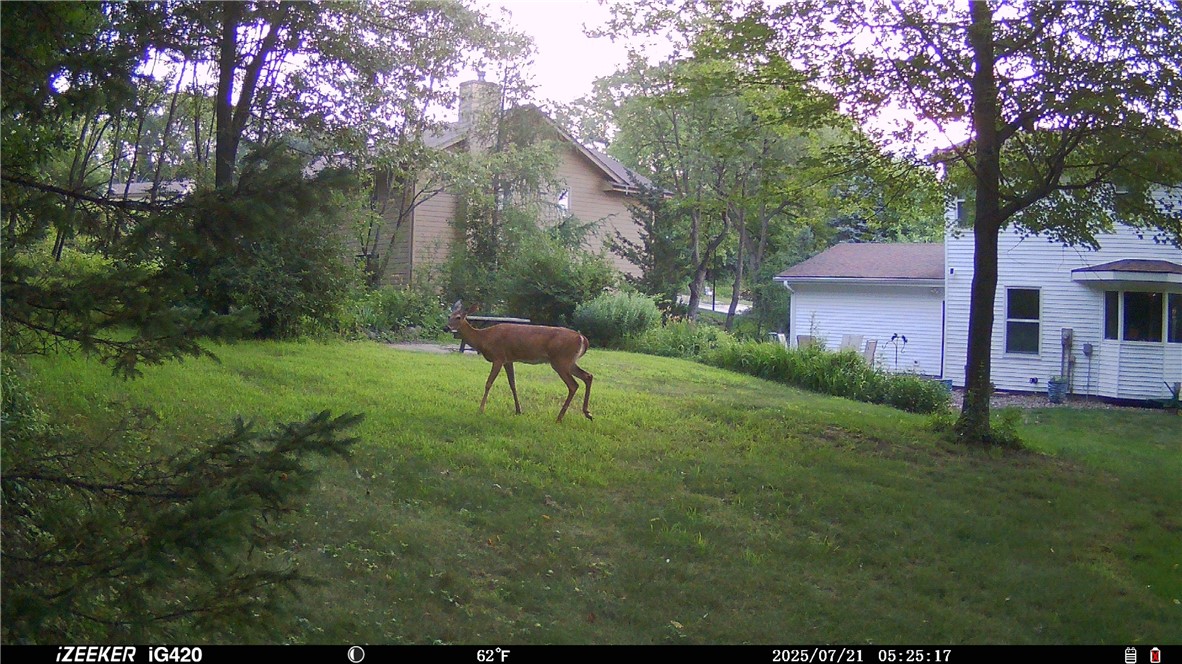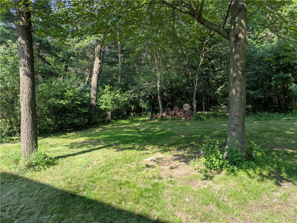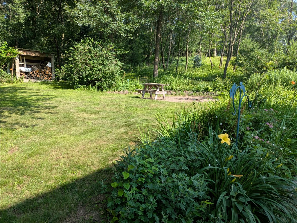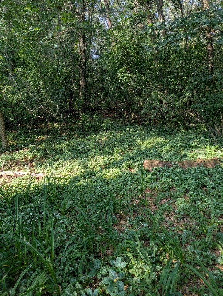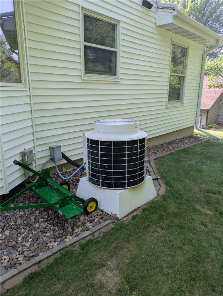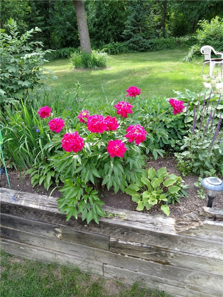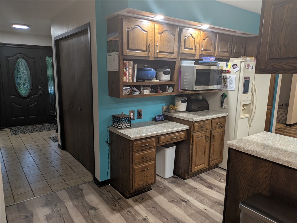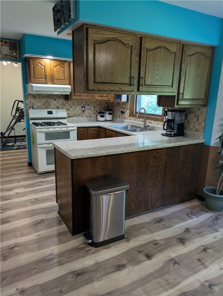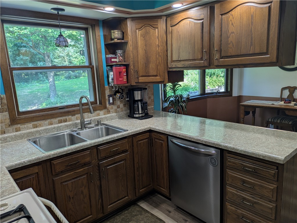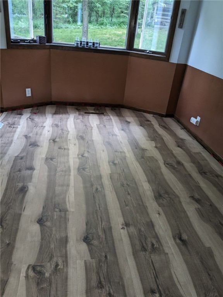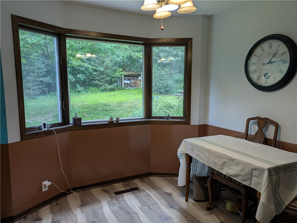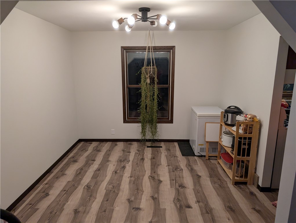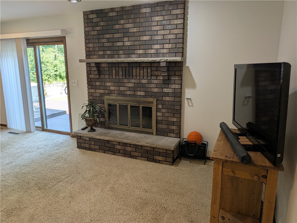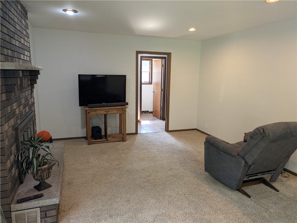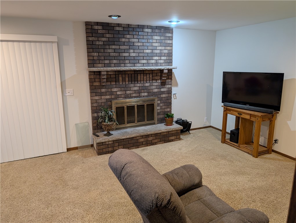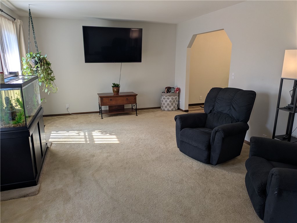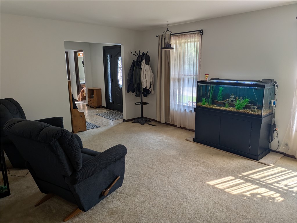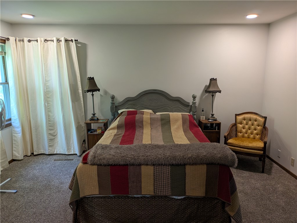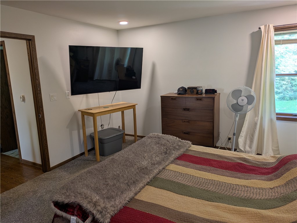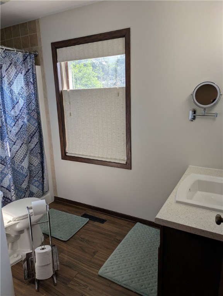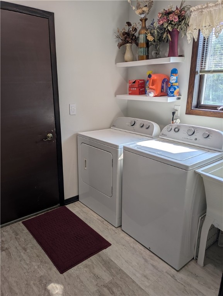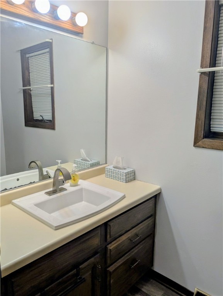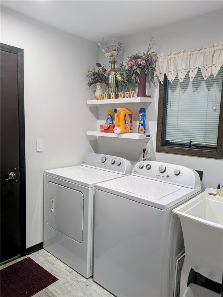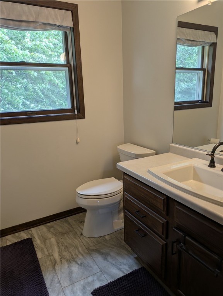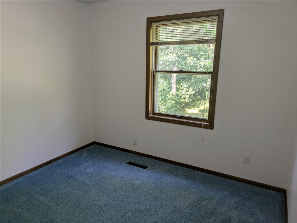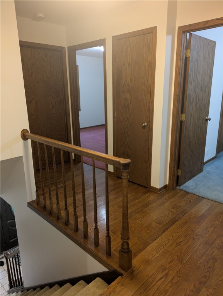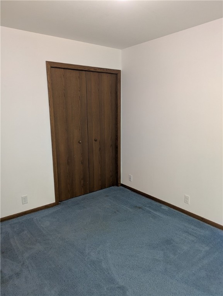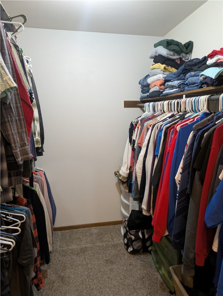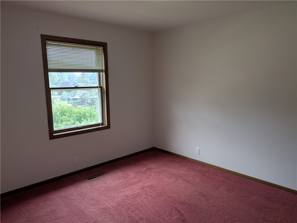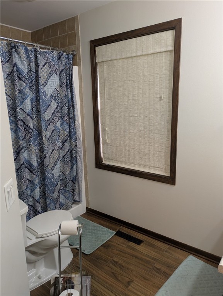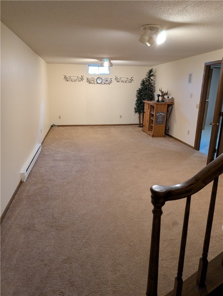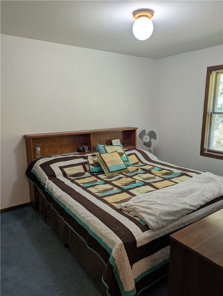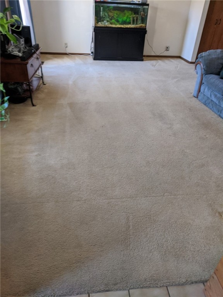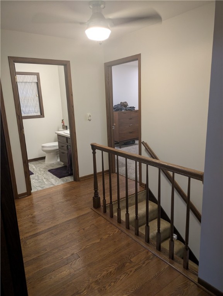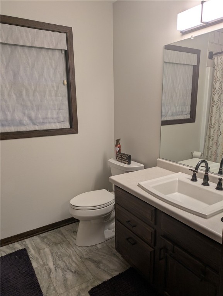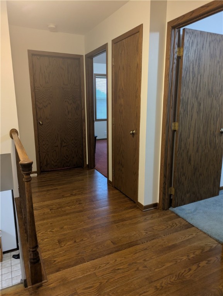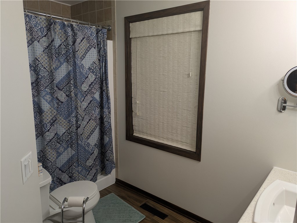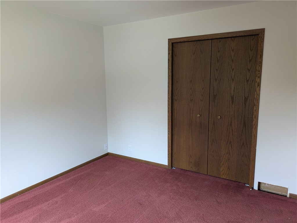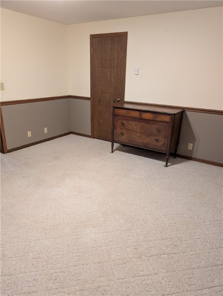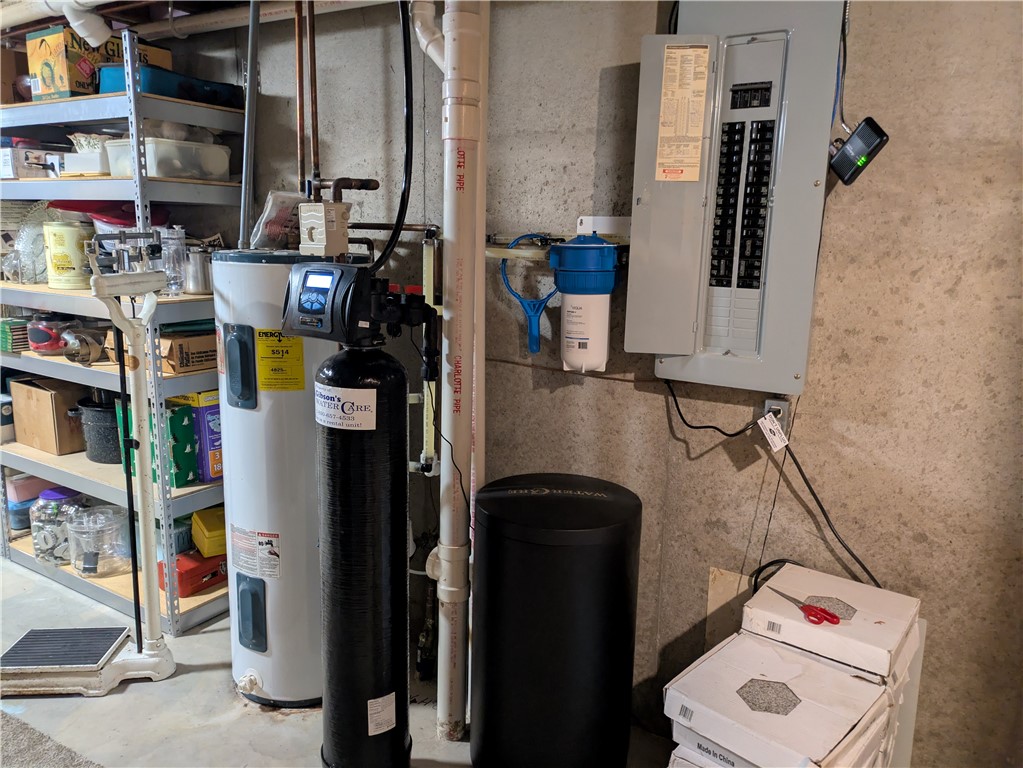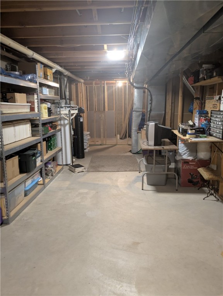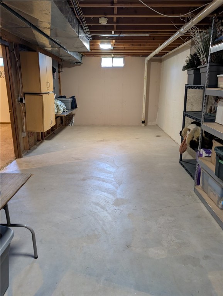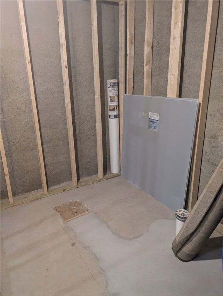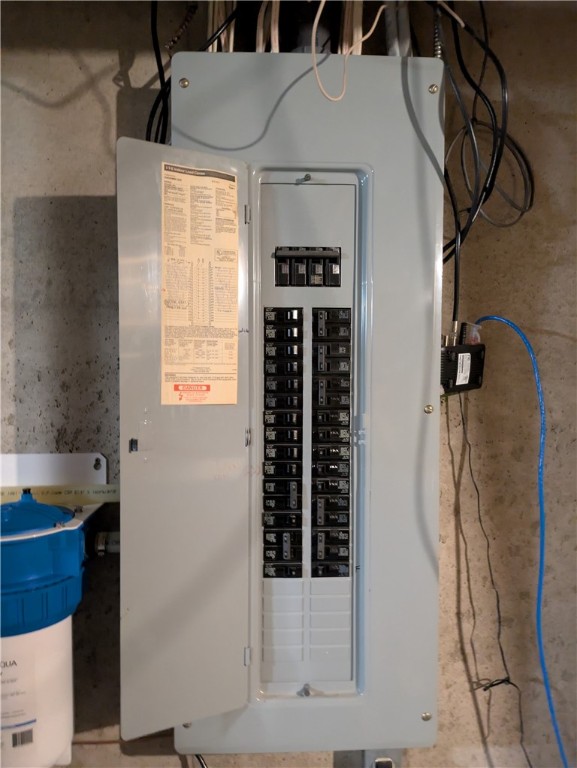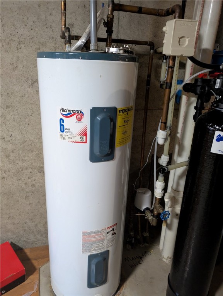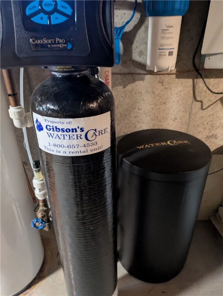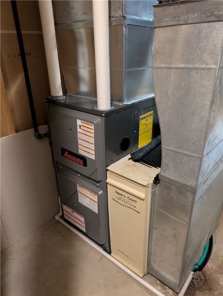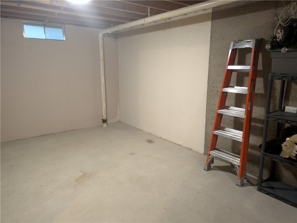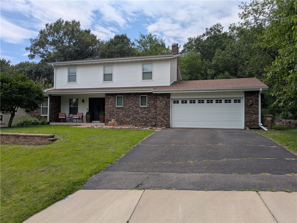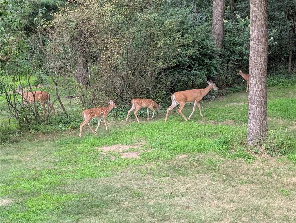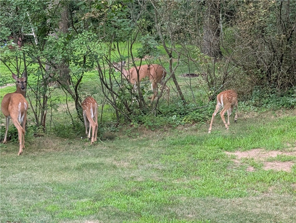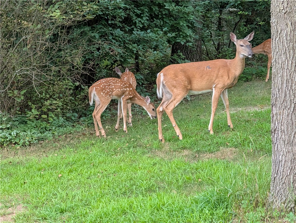Property Description
Excellent value in this solid 2-story home on a quiet side street in Altoona. This home is set on a deep lot with a wooded backyard that's quite private for being in town. Enjoy the peace, quiet and wildlife from the back deck. Inside has four spacious bedroom including a master suite w/ walk in closet, formal dining room, huge basement, and much more! While located on a quiet street, it's still easy access to schools, shopping, and main highways, most parts of town just 5-10 minutes away. Home has been inspected by New Age Inspection (with notes of fixes the sellers have done). Walking distance to Altoona high school. Brick wood-burning fireplace in the main floor family room. Main floor laundry off the garage. Bathroom plumbing stubbed in in basement. Office in basement used as a bedroom, easy to add an egress window.
Interior Features
- Above Grade Finished Area: 2,206 SqFt
- Appliances Included: Dryer, Dishwasher, Electric Water Heater, Disposal, Microwave, Oven, Range, Refrigerator, Range Hood, Washer
- Basement: Full, Partially Finished
- Below Grade Finished Area: 731 SqFt
- Below Grade Unfinished Area: 513 SqFt
- Building Area Total: 3,450 SqFt
- Cooling: Central Air
- Electric: Circuit Breakers
- Fireplace: Wood Burning
- Foundation: Poured
- Heating: Baseboard, Forced Air
- Levels: Two
- Living Area: 2,937 SqFt
- Rooms Total: 15
- Windows: Window Coverings
Rooms
- Bathroom #1: 8' x 6', Tile, Upper Level
- Bathroom #2: 5' x 11', Ceramic Tile, Upper Level
- Bathroom #3: 8' x 5', Simulated Wood, Plank, Main Level
- Bedroom #1: 8' x 11', Carpet, Upper Level
- Bedroom #2: 11' x 12', Carpet, Upper Level
- Bedroom #3: 10' x 12', Carpet, Upper Level
- Bedroom #4: 13' x 15', Carpet, Upper Level
- Dining Area: 7' x 9', Simulated Wood, Plank, Main Level
- Dining Room: 10' x 11', Carpet, Main Level
- Family Room: 20' x 13', Carpet, Main Level
- Kitchen: 11' x 10', Simulated Wood, Plank, Main Level
- Laundry Room: 9' x 7', Vinyl, Main Level
- Living Room: 13' x 19', Carpet, Main Level
- Office: 13' x 13', Carpet, Lower Level
- Rec Room: 13' x 25', Carpet, Lower Level
Exterior Features
- Construction: Brick, Vinyl Siding
- Covered Spaces: 2
- Garage: 2 Car, Attached
- Parking: Asphalt, Attached, Driveway, Garage, Garage Door Opener
- Patio Features: Concrete, Deck, Patio
- Sewer: Public Sewer
- Stories: 2
- Style: Two Story
- Water Source: Public
Property Details
- 2024 Taxes: $4,997
- County: Eau Claire
- Other Structures: Outbuilding
- Possession: Close of Escrow
- Property Subtype: Single Family Residence
- School District: Altoona
- Status: Active
- Subdivision: Knollwood
- Township: City of Altoona
- Year Built: 1986
- Zoning: Residential
- Listing Office: Copper Key Realty & Waterfront
- Last Update: September 8th @ 8:39 AM

