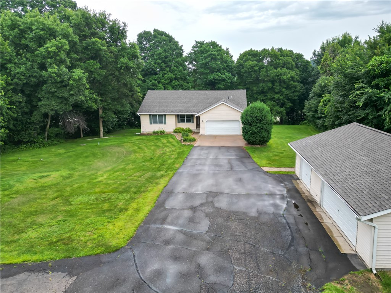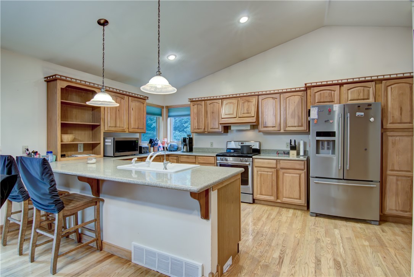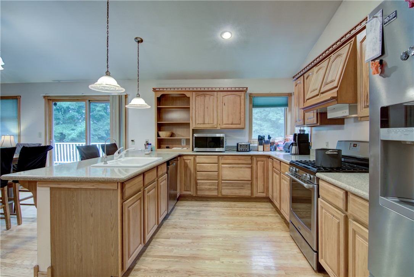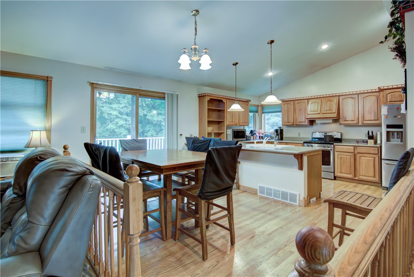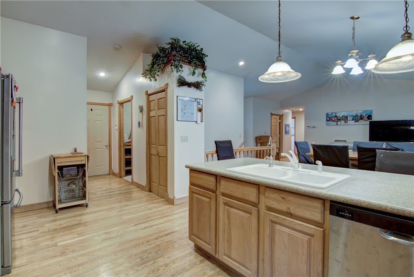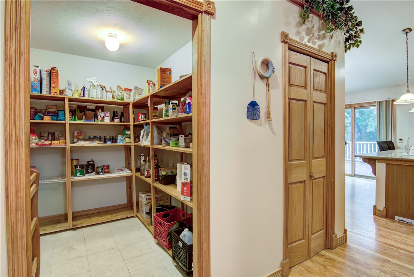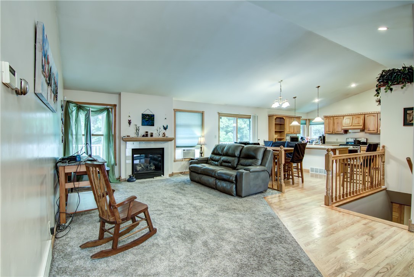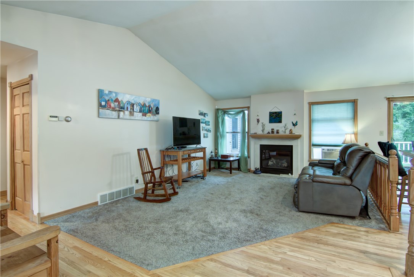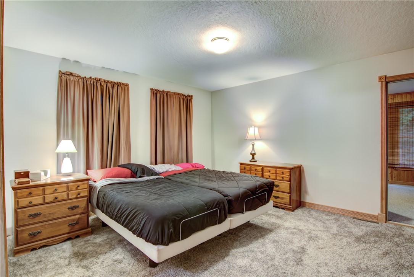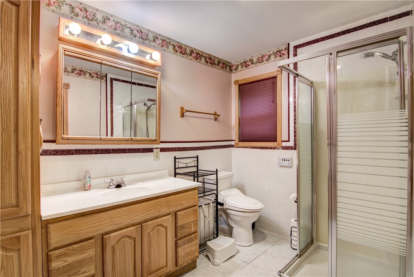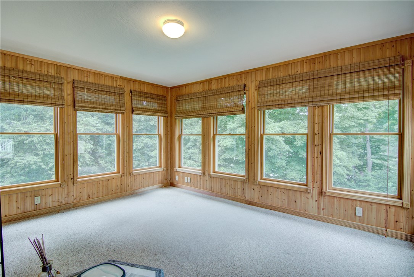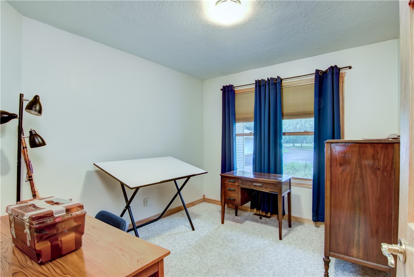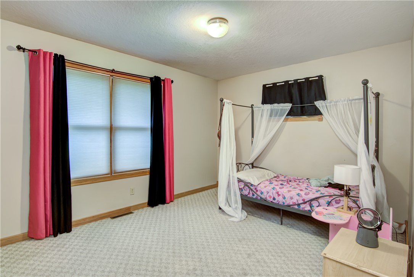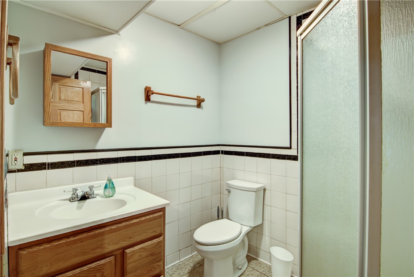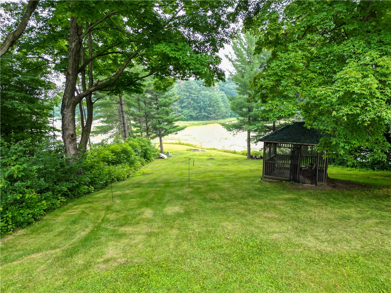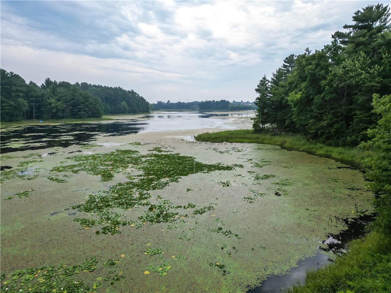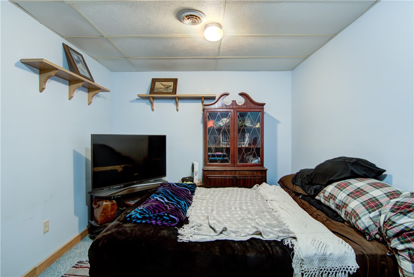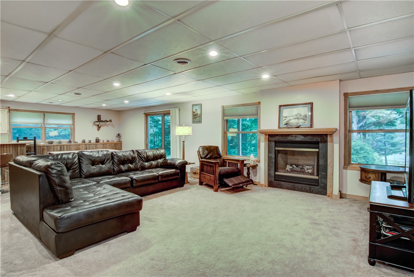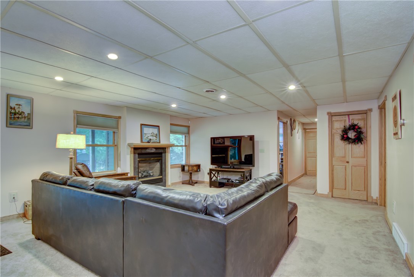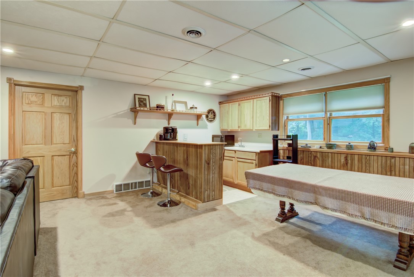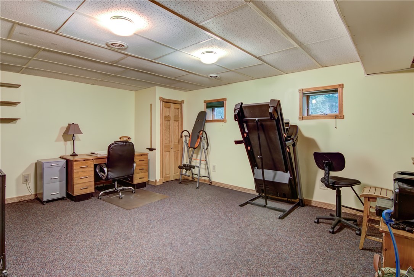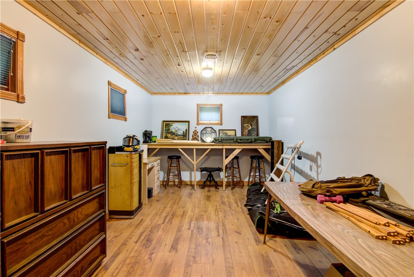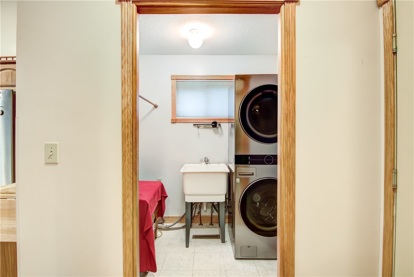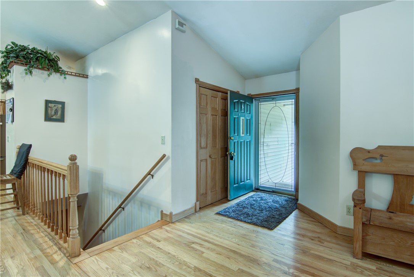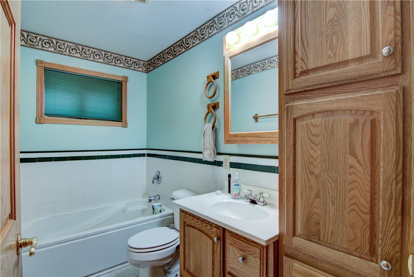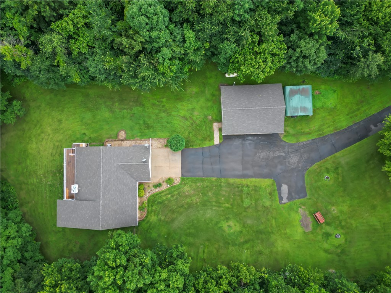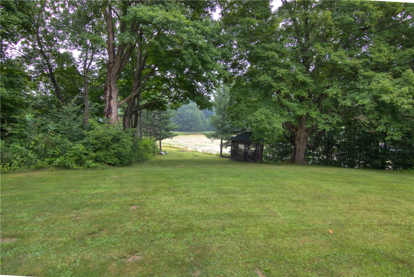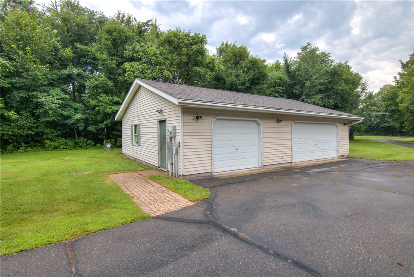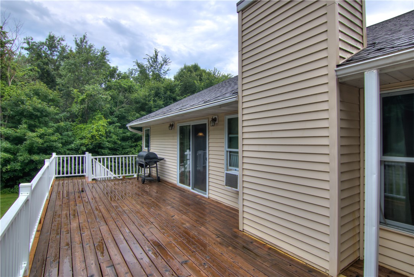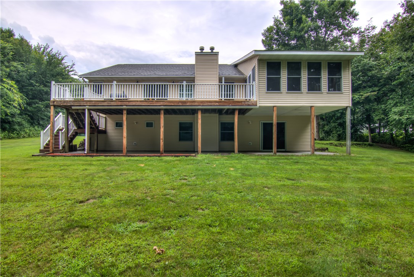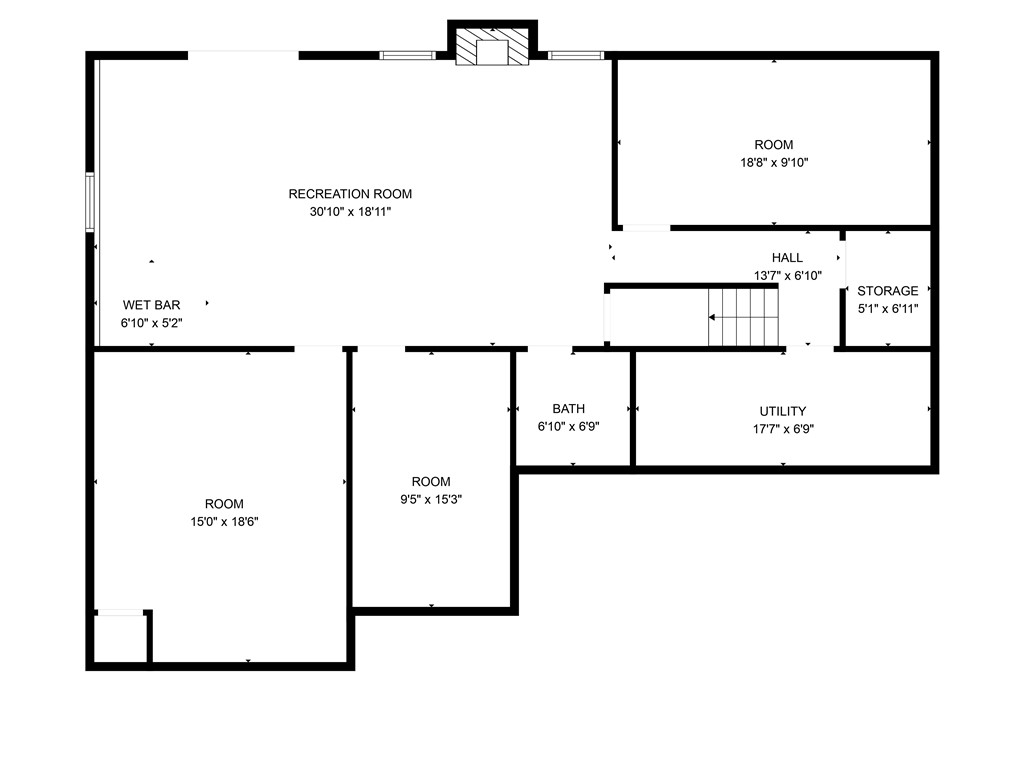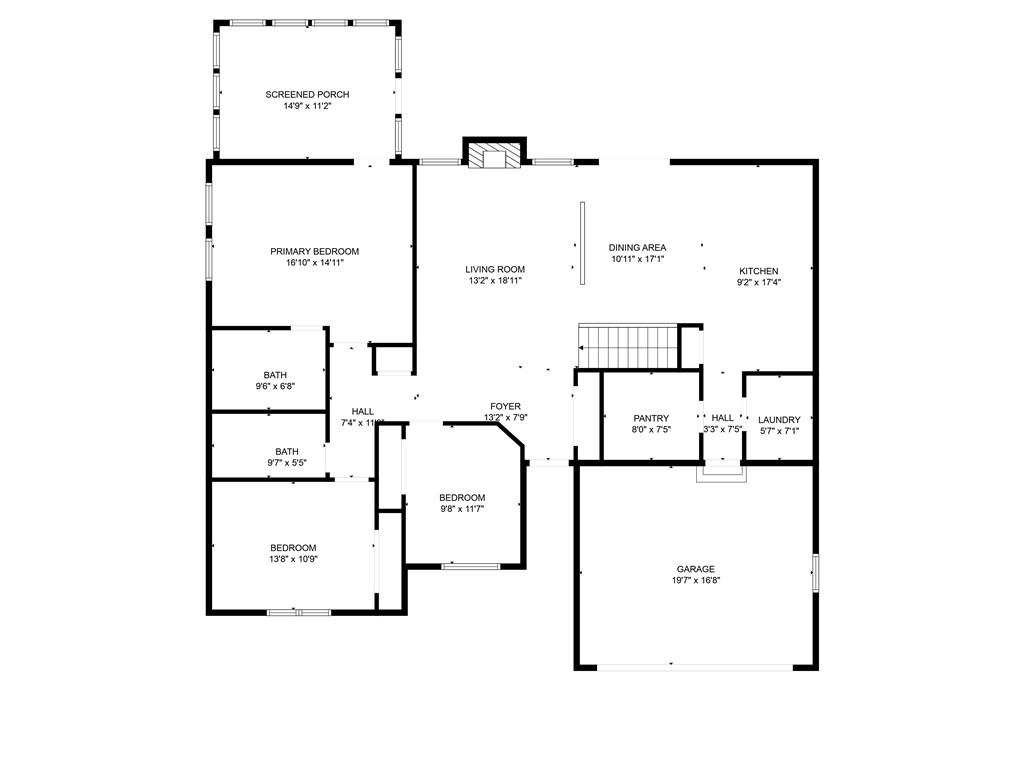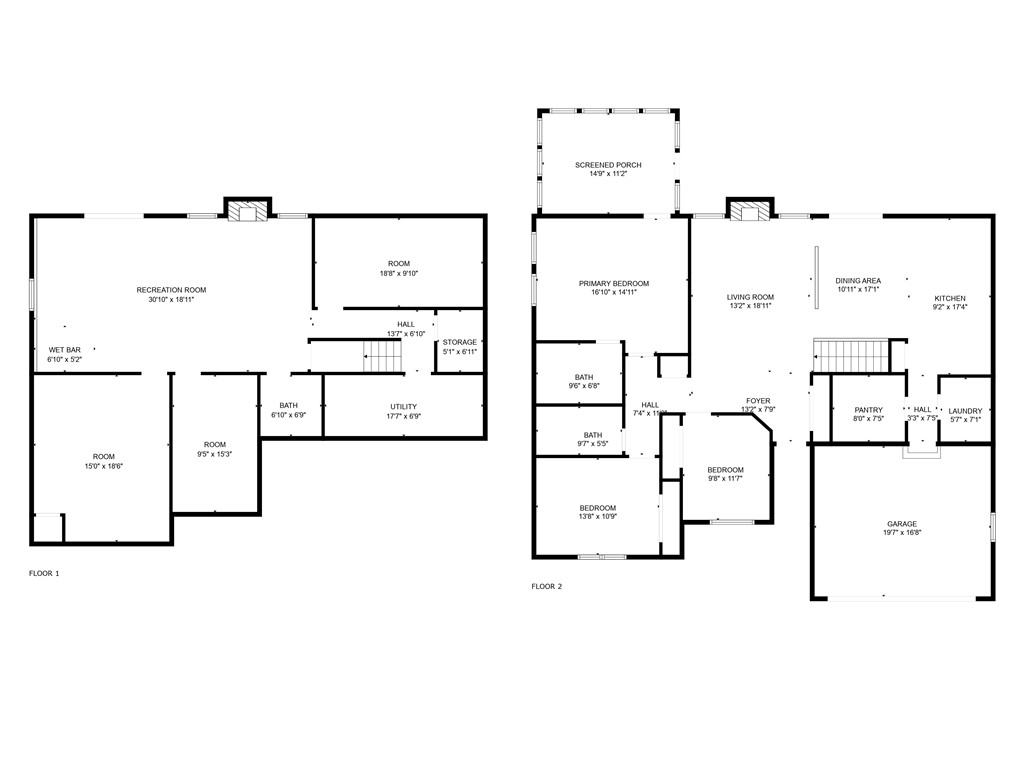Property Description
Experience lakeside living at its finest with this spacious 3-bedroom, 3-bath single-family home offering 165 feet of frontage on Twin Lake. Nestled on 2.54 acres, this exceptional property boasts 3,331 finished square feet and a seamless blend of comfort and functionality. Step inside to discover a thoughtfully designed layout featuring a sun-filled sunroom, two cozy fireplaces, and a walkout finished basement complete with a game room, bar area, and family room perfect for entertaining year-round. The basement also features in-floor heat for ultimate comfort. Enjoy outdoor living on the wood deck or concrete patio, or take in serene lake views from the charming gazebo. The property includes an attached 2-car garage, a detached 3-car garage, and a carport, offering ample space for vehicles, toys, and storage. Additional highlights include a central vacuum system, sunroom, and beautiful natural surroundings.
Interior Features
- Above Grade Finished Area: 1,989 SqFt
- Appliances Included: Dryer, Dishwasher, Electric Water Heater, Disposal, Other, Oven, Range, Refrigerator, See Remarks, Water Softener, Washer
- Basement: Full, Finished, Walk-Out Access
- Below Grade Finished Area: 1,342 SqFt
- Below Grade Unfinished Area: 647 SqFt
- Building Area Total: 3,978 SqFt
- Cooling: Central Air
- Electric: Circuit Breakers
- Fireplace: Two, Gas Log
- Fireplaces: 2
- Foundation: Poured
- Heating: Forced Air, Radiant Floor
- Interior Features: Central Vacuum
- Levels: One
- Living Area: 3,331 SqFt
- Rooms Total: 16
- Windows: Window Coverings
Rooms
- 3 Season Room: 11' x 15', Carpet, Main Level
- Bathroom #1: 7' x 9', Ceramic Tile, Main Level
- Bathroom #2: 5' x 9', Ceramic Tile, Main Level
- Bathroom #3: 7' x 7', Tile, Lower Level
- Bedroom #1: 12' x 10', Carpet, Main Level
- Bedroom #2: 11' x 14', Carpet, Main Level
- Bedroom #3: 15' x 17', Carpet, Main Level
- Bonus Room: 15' x 9', Carpet, Lower Level
- Dining Area: 19' x 13', Wood, Main Level
- Family Room: 18' x 31', Carpet, Lower Level
- Kitchen: 9' x 17', Wood, Main Level
- Laundry Room: 7' x 5', Vinyl, Main Level
- Living Room: 18' x 13', Carpet, Main Level
- Office: 19' x 15', Carpet, Lower Level
- Pantry: 7' x 8', Vinyl, Main Level
- Rec Room: 10' x 18', Laminate, Lower Level
Exterior Features
- Construction: Vinyl Siding
- Covered Spaces: 2
- Garage: 2 Car, Attached
- Lake/River Name: Twin Lakes
- Lot Size: 2.54 Acres
- Parking: Asphalt, Attached, Driveway, Garage
- Patio Features: Deck
- Sewer: Septic Tank
- Stories: 1
- Style: One Story
- View: Lake
- Water Source: Drilled Well
- Waterfront: Lake
- Waterfront Length: 165 Ft
Property Details
- 2024 Taxes: $5,064
- County: Polk
- Other Structures: Gazebo, Shed(s)
- Possession: Negotiable
- Property Subtype: Single Family Residence
- School District: Amery
- Status: Active
- Township: Town of Apple River
- Year Built: 2004
- Zoning: Shoreline
- Listing Office: AABRU Real Estate
- Last Update: July 25th @ 6:09 AM

