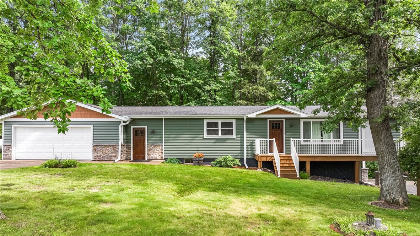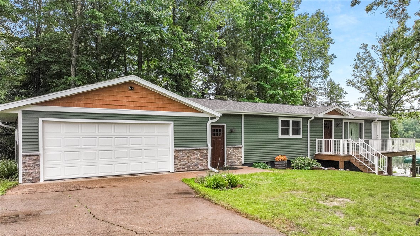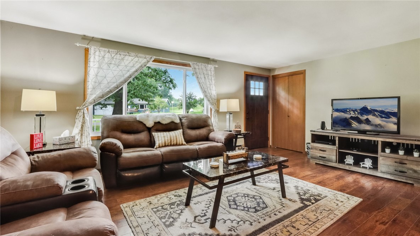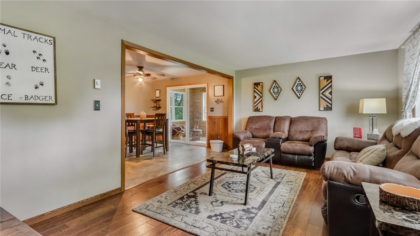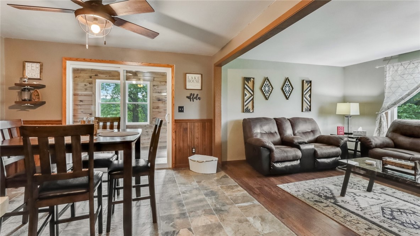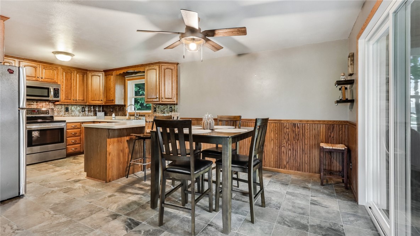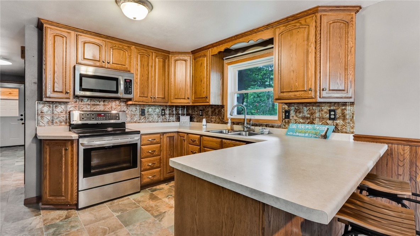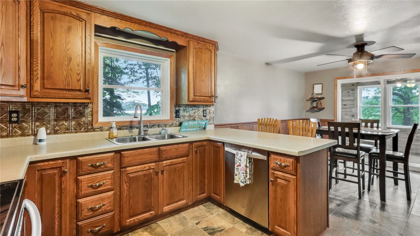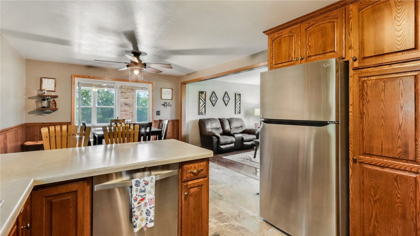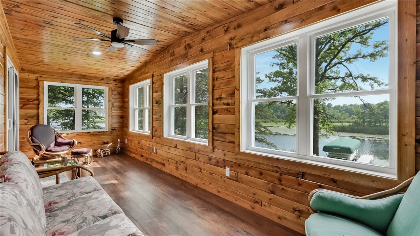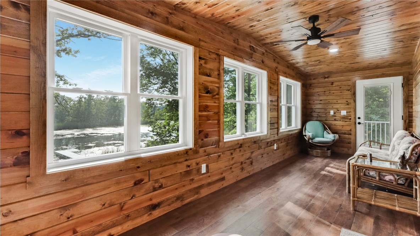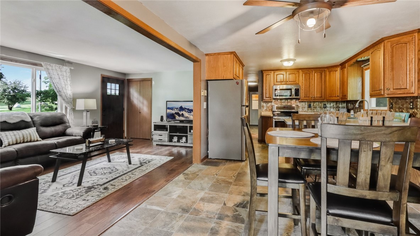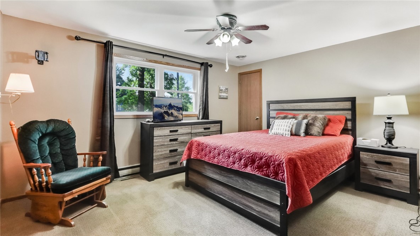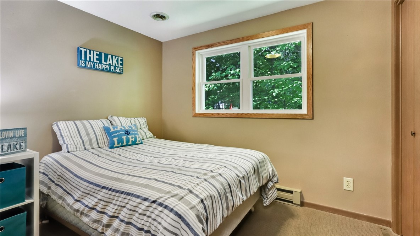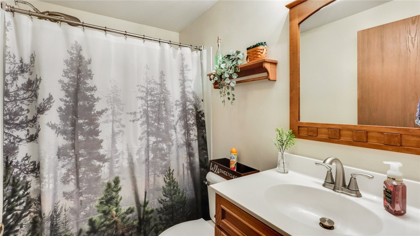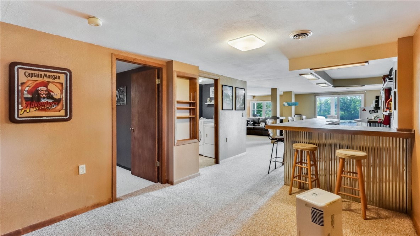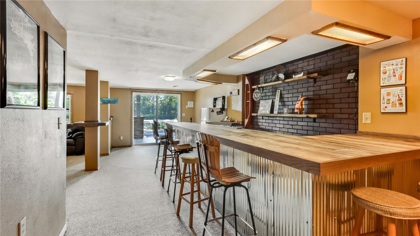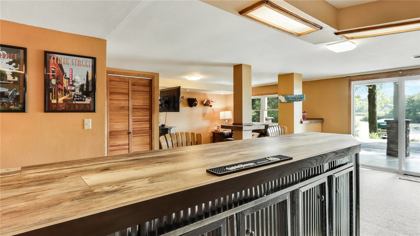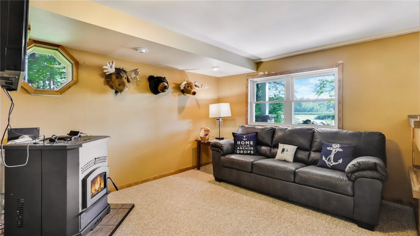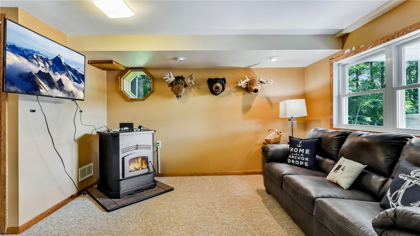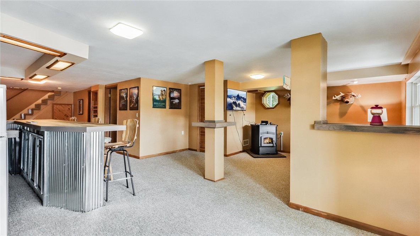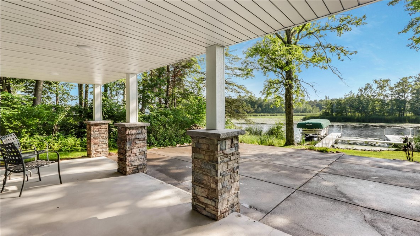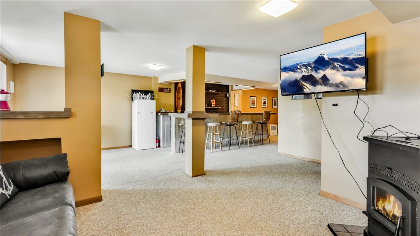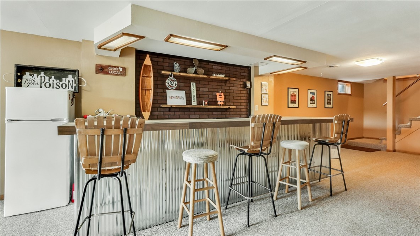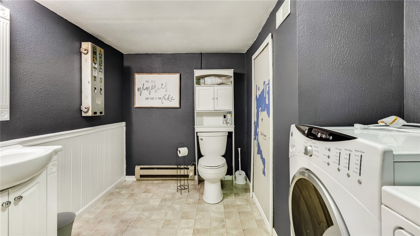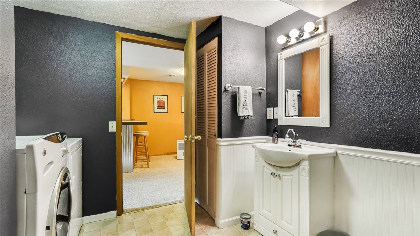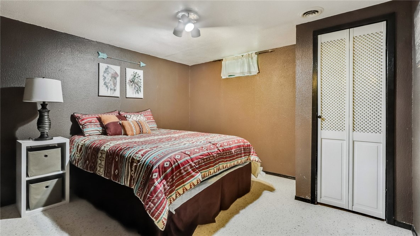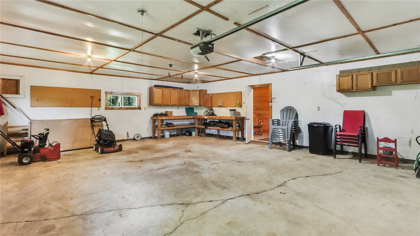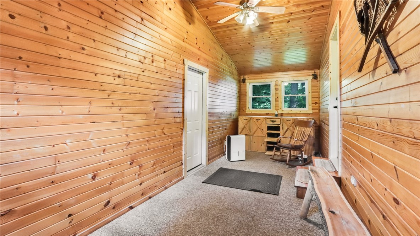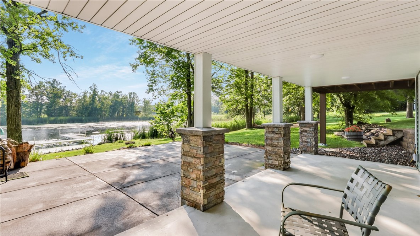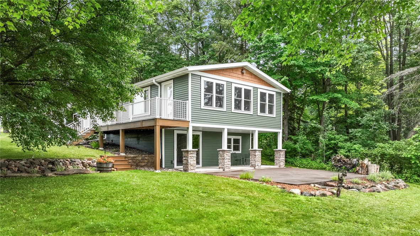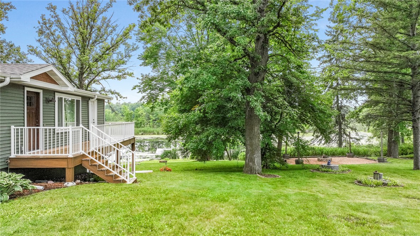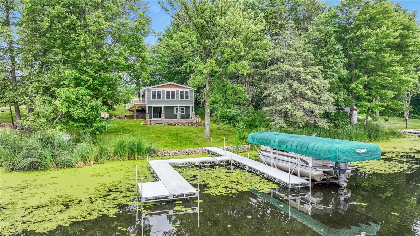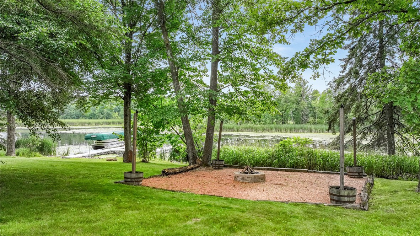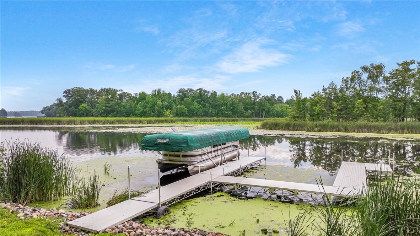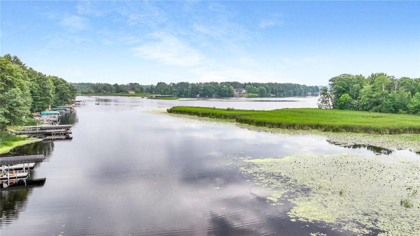Property Description
Tastefully renovated ranch-style home on the shores of one of the area’s premier lakes—Lake Holcombe, offering over 3,600 acres of water with three interconnected lakes and three rivers ideal for fishing, kayaking, paddleboarding, or simply enjoying a relaxing boat ride. The current owners have completed extensive updates—ask for the full list. Enjoy breathtaking sunsets from the three-season room or patio. The walkout lower level is designed for entertaining, complete with a wet bar and scenic lake views. The property features a spacious attached two-car garage connected by a breezeway, abundant storage, a private setting, and a cozy fire pit area. Seller is open to selling the home nearly turnkey. Located in a true four-season destination, there’s always something to enjoy year-round.
Interior Features
- Above Grade Finished Area: 1,200 SqFt
- Appliances Included: Dryer, Dishwasher, Electric Water Heater, Microwave, Oven, Range, Refrigerator, Washer
- Basement: Finished, Walk-Out Access
- Below Grade Finished Area: 960 SqFt
- Below Grade Unfinished Area: 240 SqFt
- Building Area Total: 2,400 SqFt
- Cooling: Central Air
- Electric: Circuit Breakers
- Fireplace: Free Standing
- Foundation: Block
- Heating: Forced Air
- Levels: One
- Living Area: 2,160 SqFt
- Rooms Total: 13
- Windows: Window Coverings
Rooms
- 3 Season Room: 23' x 8', Laminate, Main Level
- Bathroom #1: 9' x 11', Tile, Lower Level
- Bathroom #2: 8' x 5', Tile, Main Level
- Bedroom #1: 12' x 11', Carpet, Lower Level
- Bedroom #2: 10' x 9', Carpet, Main Level
- Bedroom #3: 16' x 12', Carpet, Main Level
- Dining Room: 11' x 12', Tile, Main Level
- Entry/Foyer: 23' x 8', Carpet, Lower Level
- Family Room: 17' x 11', Carpet, Lower Level
- Kitchen: 11' x 11', Tile, Main Level
- Laundry Room: 9' x 11', Tile, Lower Level
- Living Room: 18' x 12', Wood, Main Level
- Rec Room: 10' x 36', Carpet, Lower Level
Exterior Features
- Construction: Stone, Vinyl Siding
- Covered Spaces: 2
- Exterior Features: Boat Lift, Dock
- Garage: 2 Car, Attached
- Lake/River Name: Holcombe
- Lot Size: 0.4 Acres
- Parking: Attached, Concrete, Driveway, Garage
- Patio Features: Deck, Enclosed, Patio, Porch, Three Season
- Sewer: Holding Tank, Septic Tank
- Stories: 1
- Style: One Story
- Water Source: Drilled Well
- Waterfront: Lake
- Waterfront Length: 100 Ft
Property Details
- 2024 Taxes: $4,730
- County: Chippewa
- Possession: Close of Escrow
- Property Subtype: Single Family Residence
- School District: Lake Holcombe
- Status: Active
- Township: Town of Lake Holcombe
- Year Built: 1998
- Zoning: Shoreline
- Listing Office: Elite Realty Group, LLC
- Last Update: August 18th @ 6:37 PM

