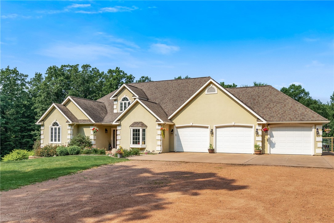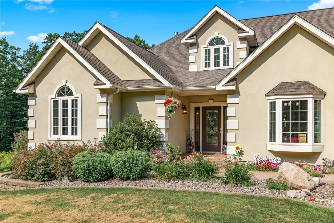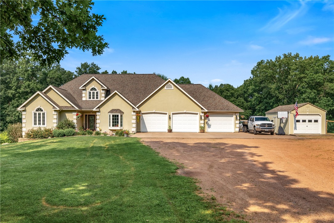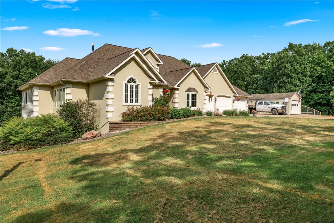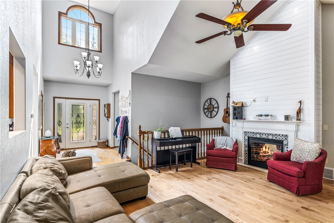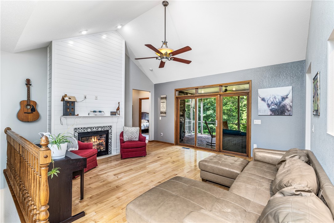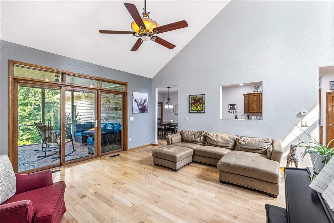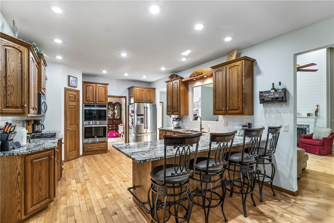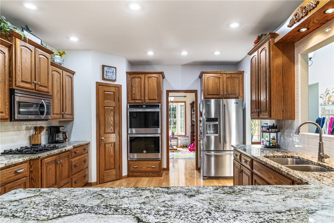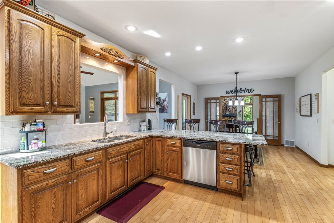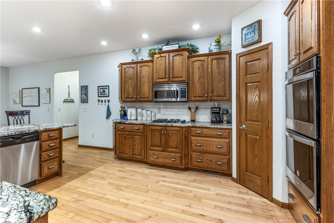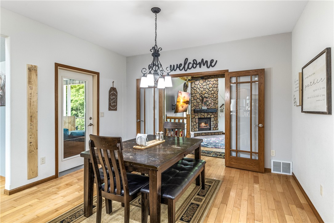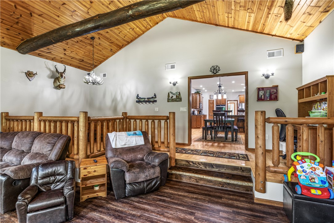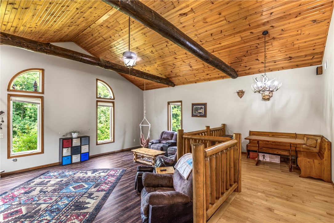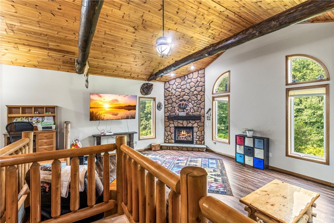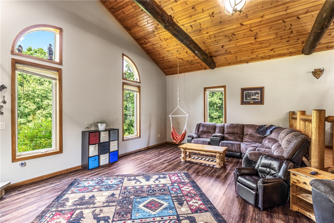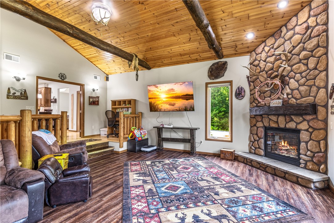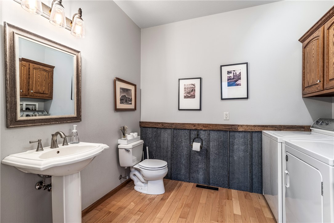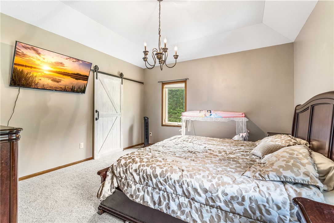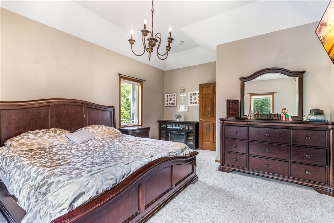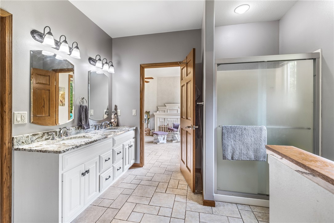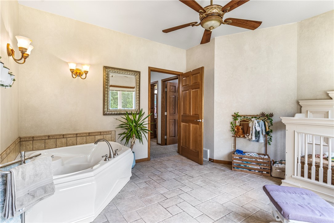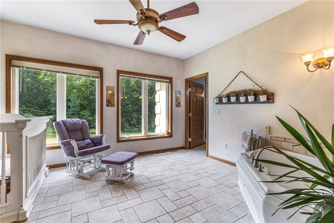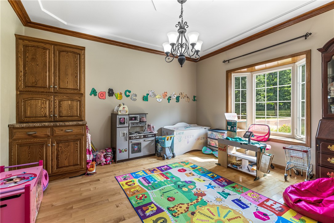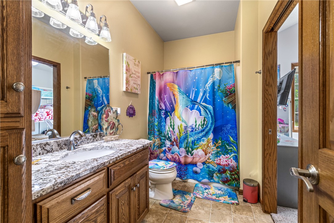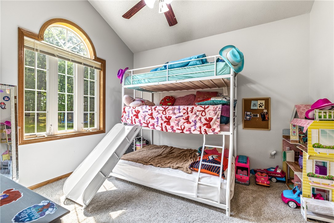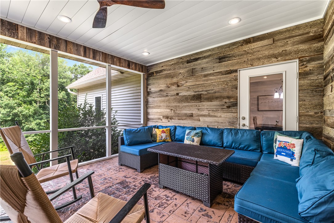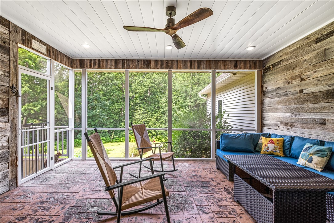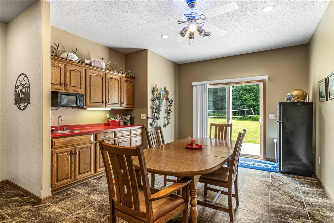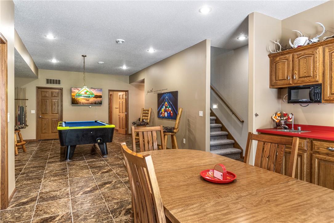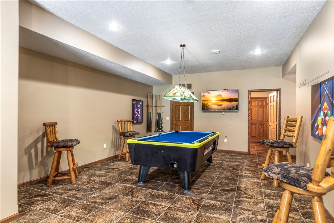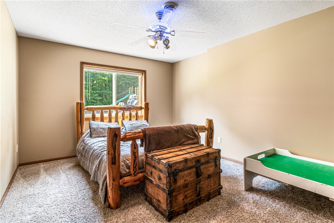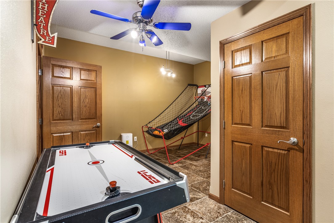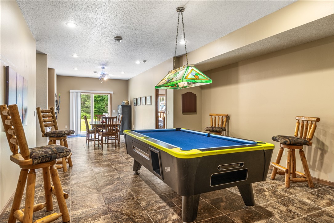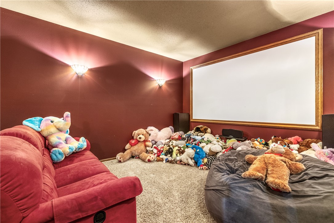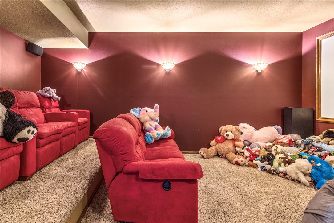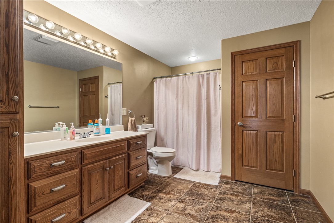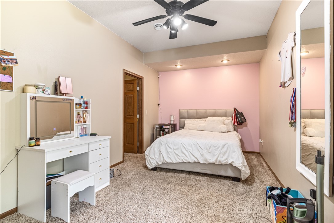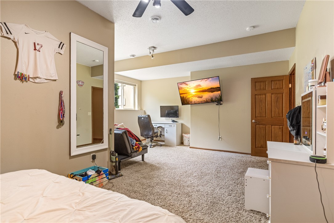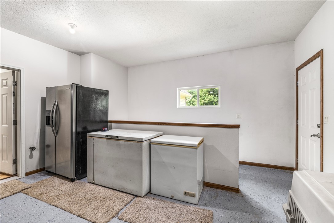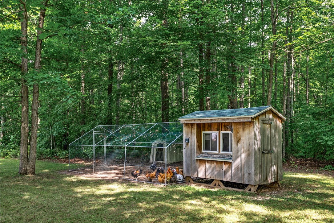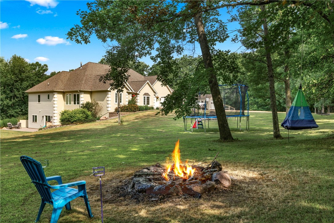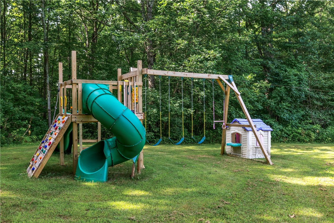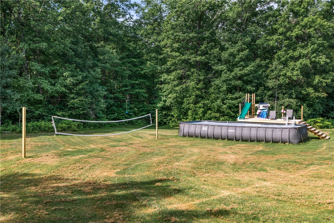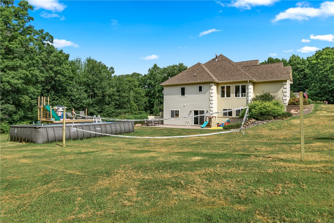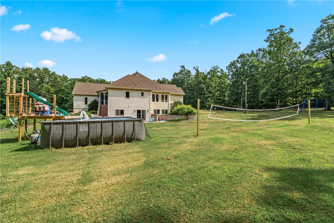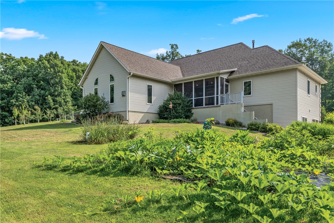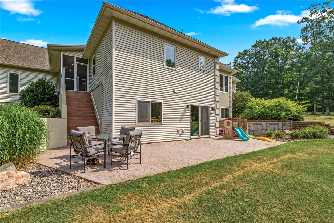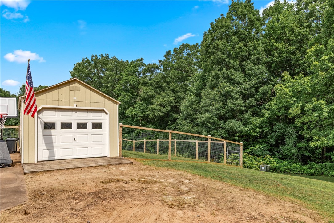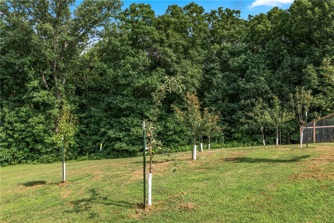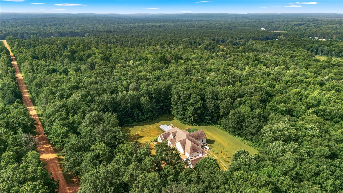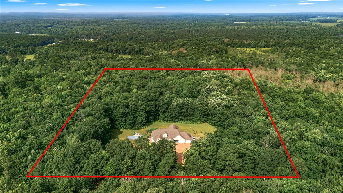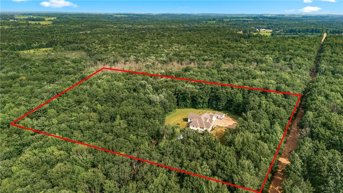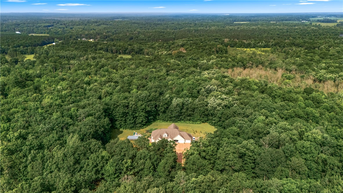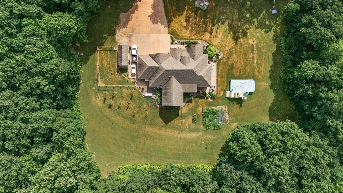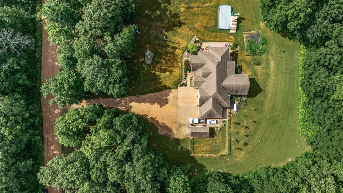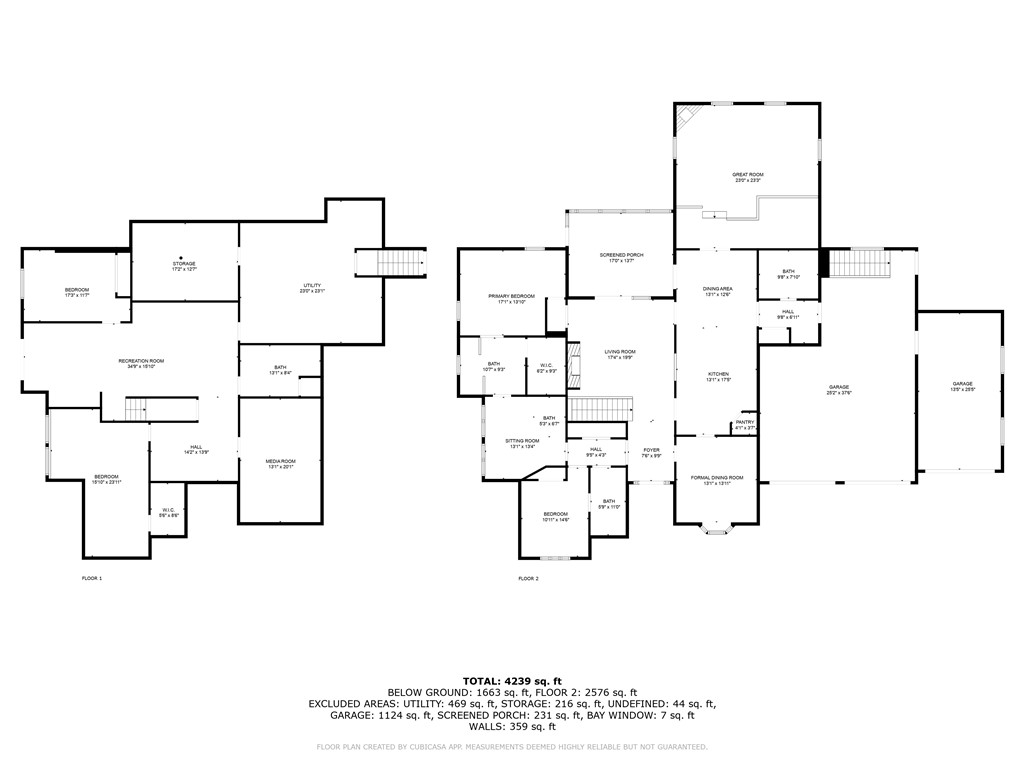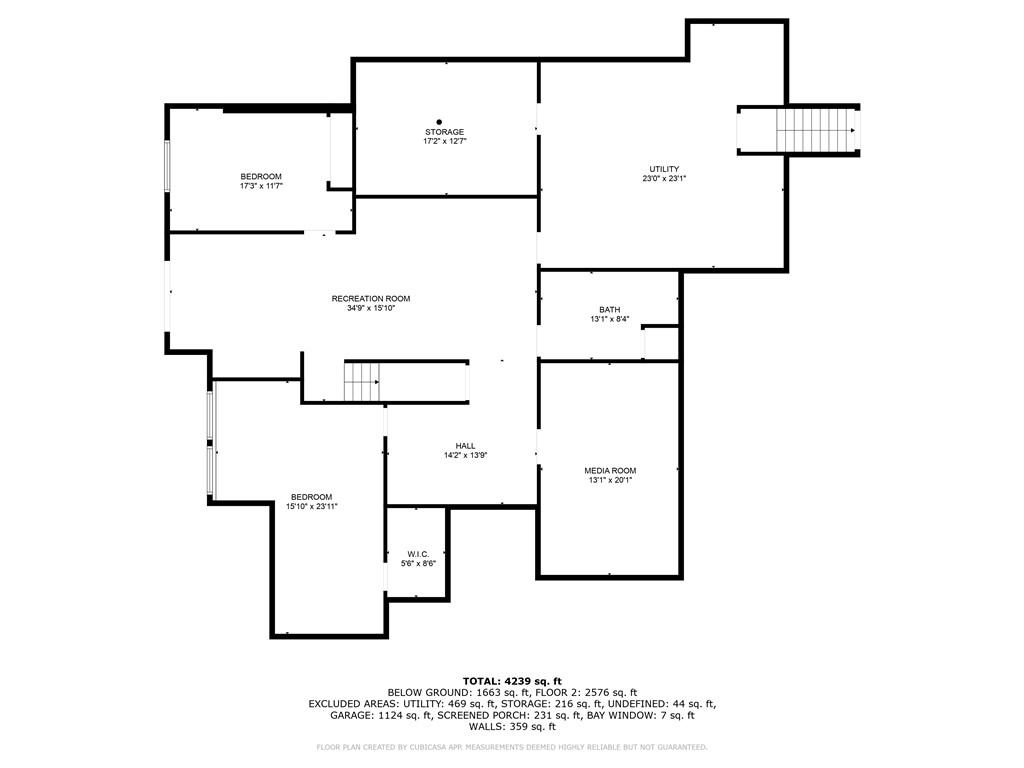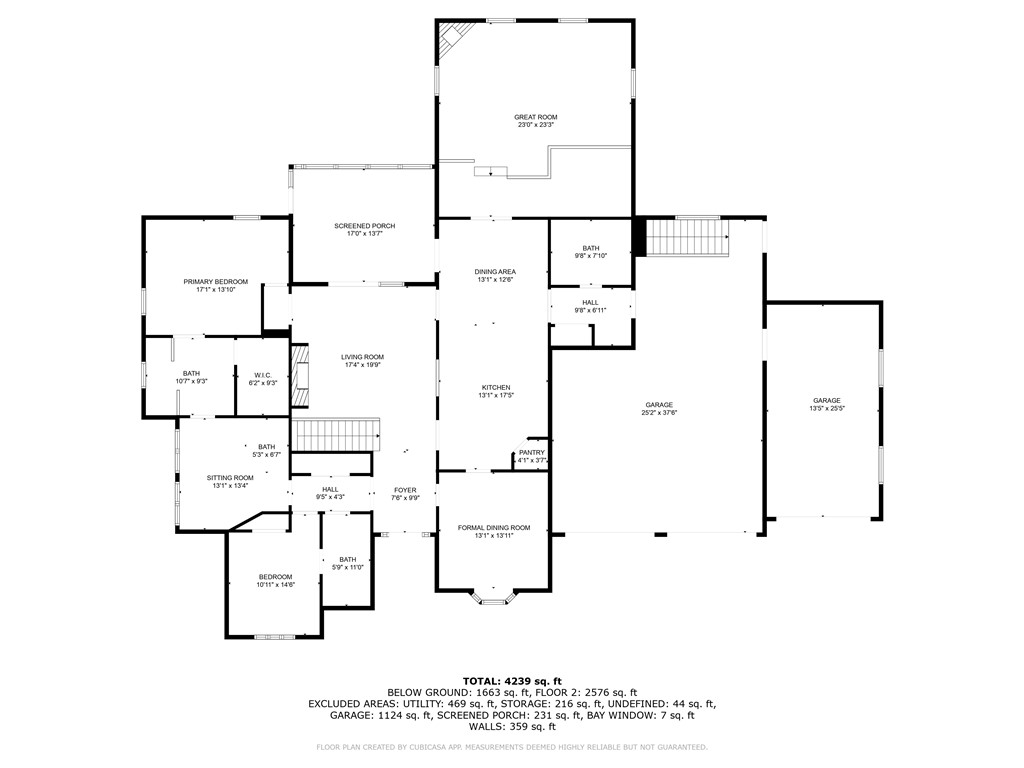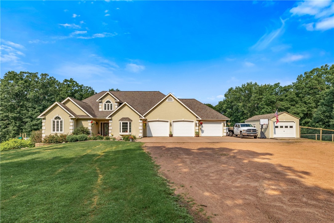Property Description
Experience serene living on 6+ wooded acres in this beautifully crafted 4-bed, 3.5 bath estate. A perfect blend of rustic charm and modern elegance, this home features vaulted ceilings, exposed beams, and expansive views. The gourmet kitchen with granite countertops and double ovens flows into a formal dining space with custom built-ins ideal for hosting. The owner's suite offers a peaceful escape with a jetted tub room and heated floors. The walkout basement boasts a theatre and spacious rec room, while the heated 3-car garage adds everyday convenience. Step outside to a stamped concrete patio, pool, garden, firepit, and playset. Whether enjoying the three-season room or cozying up by one of the two fireplaces, every space invites comfort. Schedule your private showing & discover your dream home!
Interior Features
- Above Grade Finished Area: 2,721 SqFt
- Appliances Included: Dryer, Dishwasher, Electric Water Heater, Microwave, Oven, Range, Refrigerator, Range Hood, Washer
- Basement: Full, Finished, Walk-Out Access
- Below Grade Finished Area: 1,894 SqFt
- Below Grade Unfinished Area: 827 SqFt
- Building Area Total: 5,442 SqFt
- Cooling: Central Air
- Electric: Circuit Breakers
- Fireplace: Two, Gas Log
- Fireplaces: 2
- Foundation: Poured
- Heating: Forced Air, Radiant Floor
- Levels: One
- Living Area: 4,615 SqFt
- Rooms Total: 23
- Windows: Window Coverings
Rooms
- 3 Season Room: 14' x 17', Concrete, Main Level
- Bathroom #1: 9' x 11', Tile, Main Level
- Bathroom #2: 14' x 9', Tile, Lower Level
- Bathroom #3: 9' x 8', Wood, Main Level
- Bathroom #4: 6' x 11', Linoleum, Main Level
- Bedroom #1: 18' x 12', Carpet, Lower Level
- Bedroom #2: 18' x 26', Carpet, Lower Level
- Bedroom #3: 10' x 14', Carpet, Main Level
- Bedroom #4: 15' x 19', Carpet, Main Level
- Den: 24' x 23', Simulated Wood, Plank, Wood, Main Level
- Dining Area: 9' x 13', Wood, Main Level
- Dining Room: 14' x 14', Wood, Main Level
- Entry/Foyer: 8' x 10', Wood, Main Level
- Kitchen: 14' x 30', Wood, Main Level
- Laundry Room: 9' x 8', Wood, Main Level
- Laundry Room: 23' x 23', Concrete, Lower Level
- Living Room: 19' x 17', Wood, Main Level
- Other: 13' x 17', Concrete, Lower Level
- Other: 20' x 13', Carpet, Lower Level
- Other: 13' x 14', Tile, Main Level
- Rec Room: 35' x 15', Tile, Lower Level
- Utility/Mechanical: 23' x 23', Concrete, Lower Level
Exterior Features
- Construction: Stucco, Vinyl Siding
- Covered Spaces: 3
- Exterior Features: Fence, Play Structure
- Fencing: Wire, Yard Fenced
- Garage: 3 Car, Attached
- Lot Size: 6.22 Acres
- Parking: Attached, Concrete, Driveway, Garage, Gravel, Garage Door Opener
- Patio Features: Concrete, Enclosed, Patio, Three Season
- Pool: Above Ground
- Sewer: Mound Septic
- Stories: 1
- Style: One Story
- Water Source: Private, Well
Property Details
- 2024 Taxes: $3,122
- County: Eau Claire
- Other Structures: Shed(s)
- Possession: Close of Escrow
- Property Subtype: Single Family Residence
- School District: Stanley-Boyd Area
- Status: Active
- Township: Town of Wilson
- Year Built: 2005
- Zoning: Residential
- Listing Office: Keller Williams Realty Diversified
- Last Update: September 10th @ 12:45 AM

