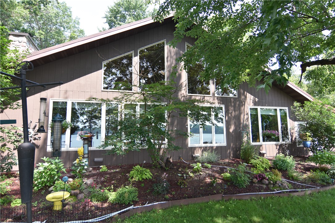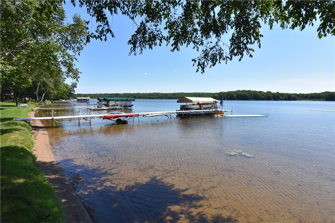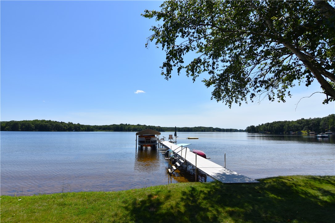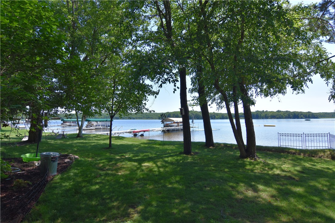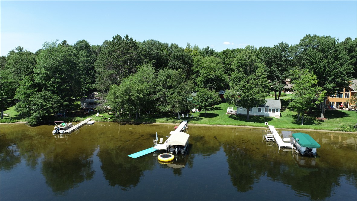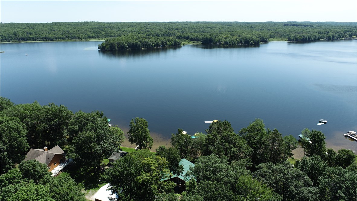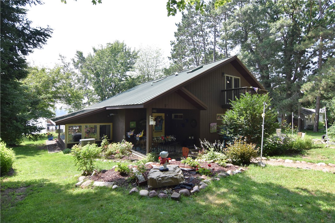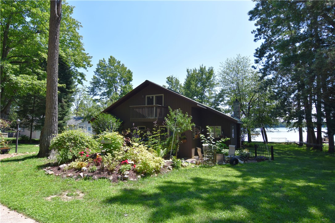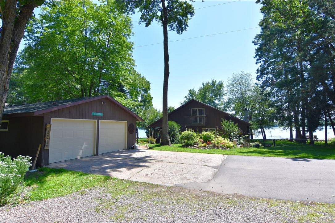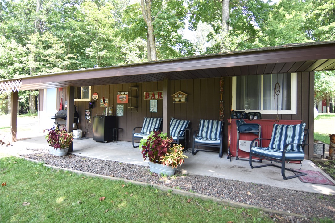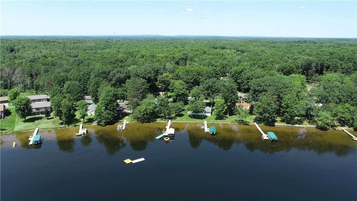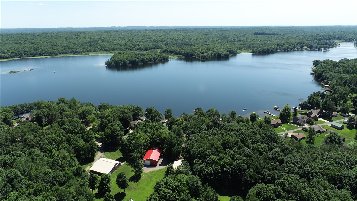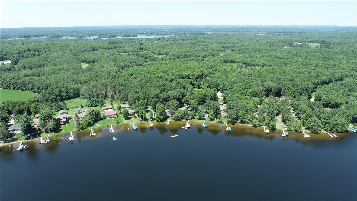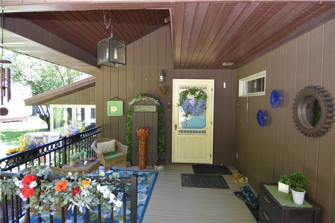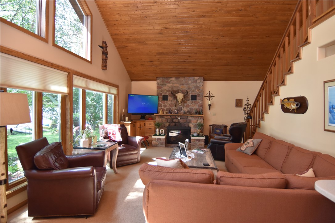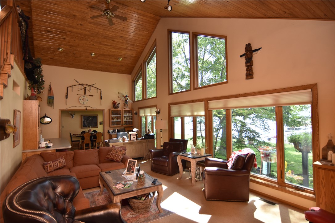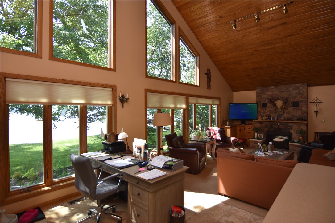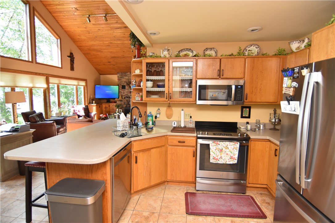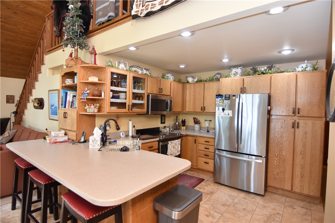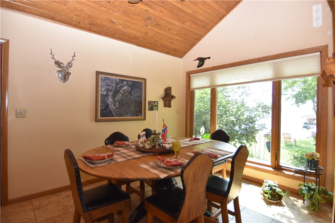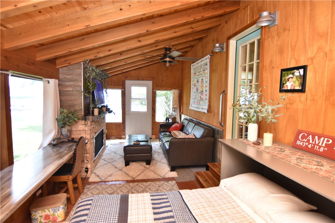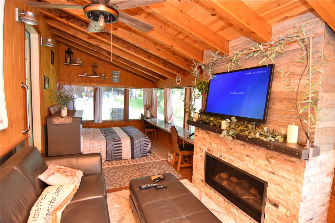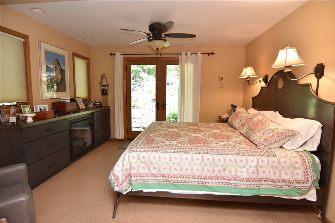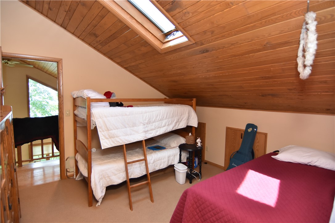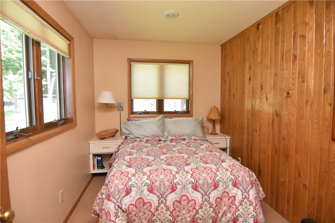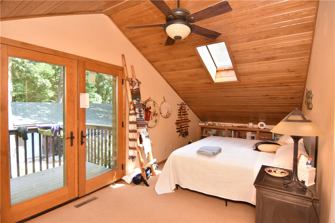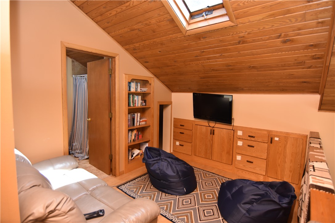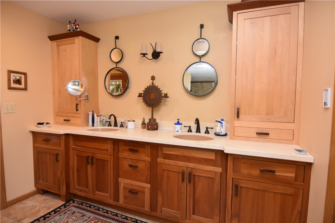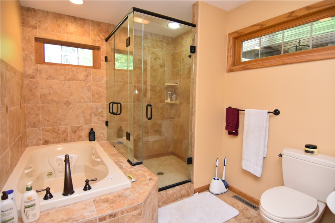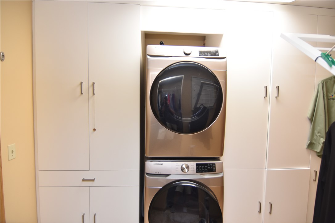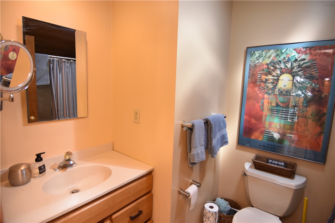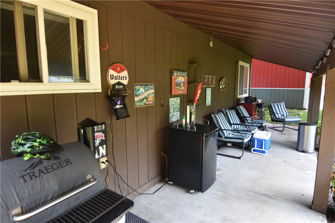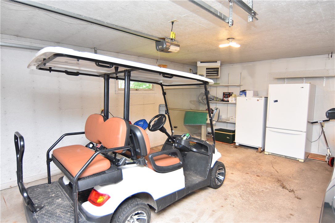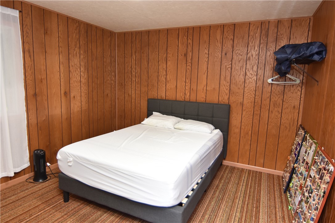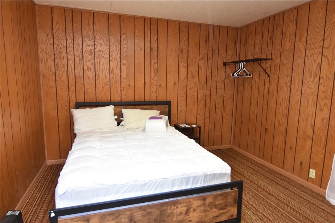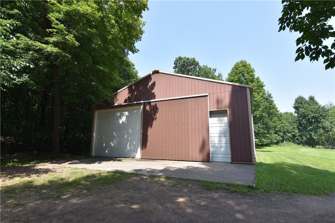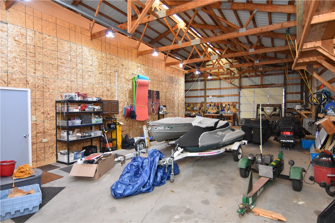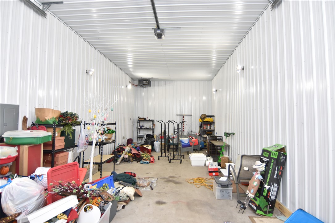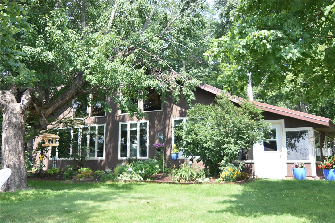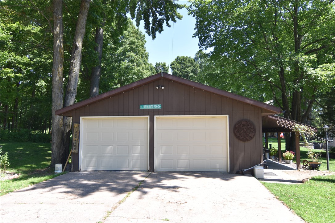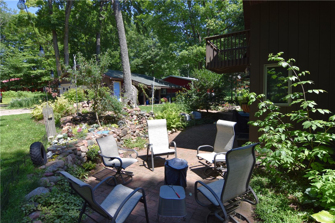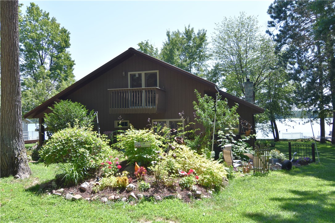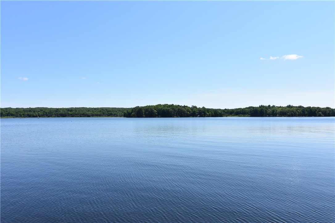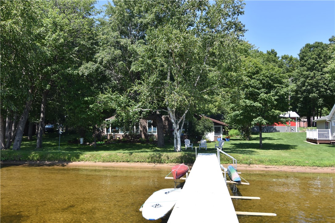Property Description
Beautiful property on the shore of crystal clear Sand Lake. The desirable lot is nearly an acre of level ground, with a low bank and no steps to the dock. Swimmers of all ages will love the exposed sand beach with a hard, sandy lake bottom and gradual drop-off. At 100 feet deep, this clean and clear lake is one of the deepest lakes in the area. The home features a spacious primary suite with attached laundry, jetted tub and walk-in shower. Open concept main level with lofted ceiling, stone fireplace and attractive woodwork throughout. A wall of lakeside glass provides lake views on main level and loft. There is plenty of extra sleeping area, including the 4-season room with fireplace and 2 private bunkrooms in the detached, heated garage. The 56x40 shed has heated RV storage and plenty of storage space, plus additional 16x10 garden shed. Very pretty lot with lots of landscaping, flowers and shade trees, plus a nice lakeside yard, brick patio, and covered sitting area off of garage.
Interior Features
- Above Grade Finished Area: 2,230 SqFt
- Appliances Included: Dryer, Gas Water Heater, Other, Oven, Range, Refrigerator, See Remarks, Water Softener, Washer
- Basement: Crawl Space
- Building Area Total: 2,230 SqFt
- Cooling: Central Air
- Electric: Circuit Breakers
- Fireplace: Electric, Three, Gas Log
- Fireplaces: 3
- Foundation: Poured
- Heating: Forced Air
- Living Area: 2,230 SqFt
- Rooms Total: 12
Rooms
- 4 Season Room: 10' x 21', Concrete, Main Level
- Bathroom #1: 6' x 8', Tile, Upper Level
- Bathroom #2: 10' x 16', Tile, Main Level
- Bedroom #1: 9' x 16', Carpet, Upper Level
- Bedroom #2: 8' x 12', Carpet, Main Level
- Bedroom #3: 11' x 14', Carpet, Main Level
- Bonus Room: 8' x 12', Carpet, Upper Level
- Dining Room: 10' x 14', Tile, Main Level
- Kitchen: 14' x 23', Tile, Main Level
- Laundry Room: 12' x 13', Tile, Main Level
- Living Room: 17' x 20', Carpet, Main Level
- Office: 9' x 10', Wood, Upper Level
Exterior Features
- Construction: Hardboard
- Covered Spaces: 2
- Exterior Features: Dock
- Garage: 2 Car, Detached
- Lake/River Name: Sand
- Lot Size: 0.99 Acres
- Parking: Asphalt, Driveway, Detached, Garage
- Patio Features: Deck, Four Season, Patio
- Sewer: Septic Tank
- Style: Chalet/Alpine
- View: Lake
- Water Source: Drilled Well
- Waterfront: Lake
- Waterfront Length: 100 Ft
Property Details
- 2024 Taxes: $5,124
- County: Rusk
- Other Equipment: Fuel Tank(s)
- Other Structures: Outbuilding, Shed(s)
- Property Subtype: Single Family Residence
- School District: Chetek-Weyerhaeuser Area
- Status: Active w/ Offer
- Township: Town of Big Bend
- Year Built: 1990
- Zoning: Shoreline
- Listing Office: Larson Realty
- Last Update: August 20th @ 12:03 PM

