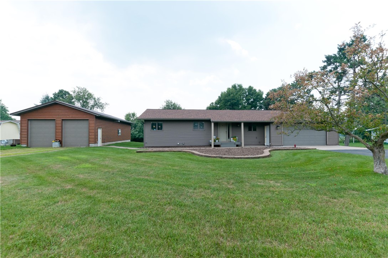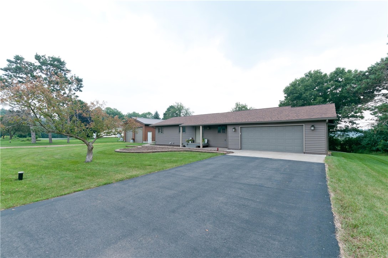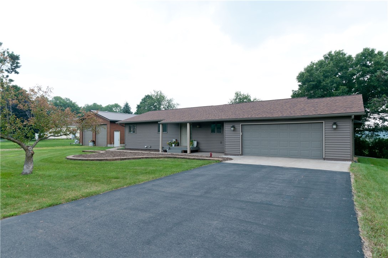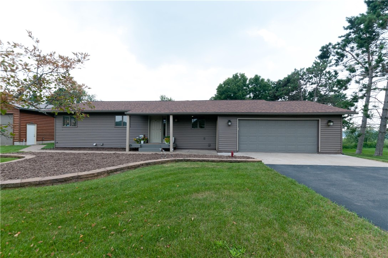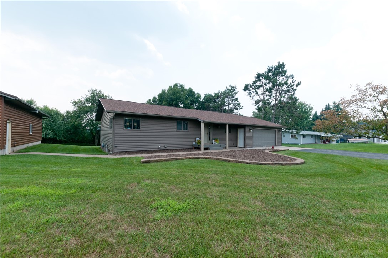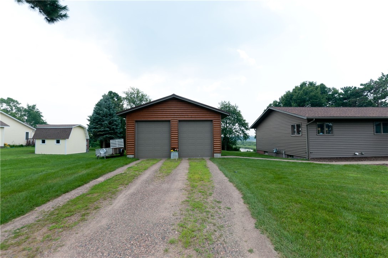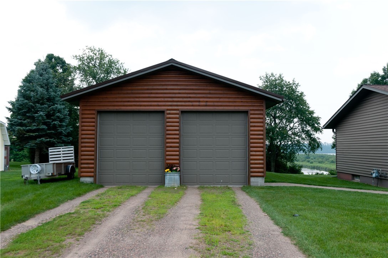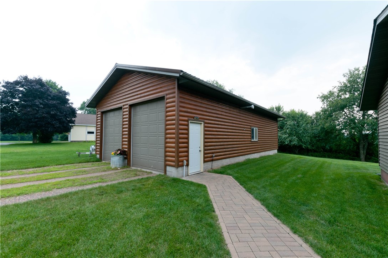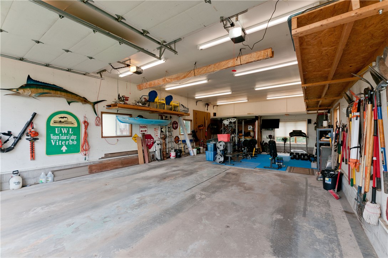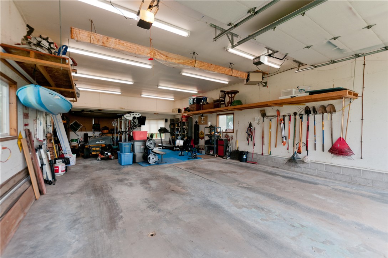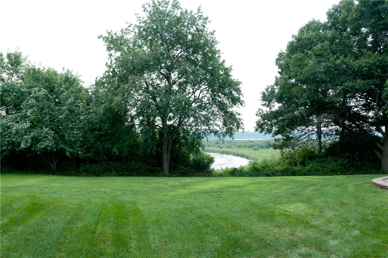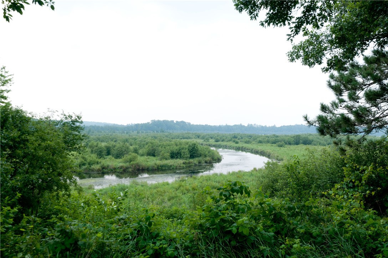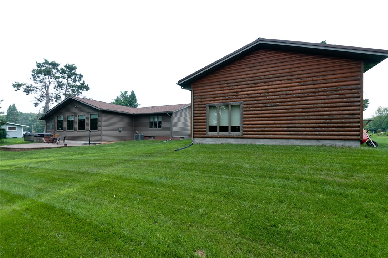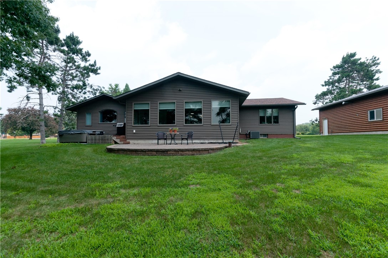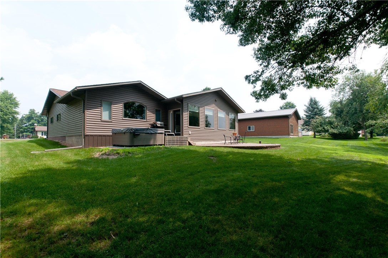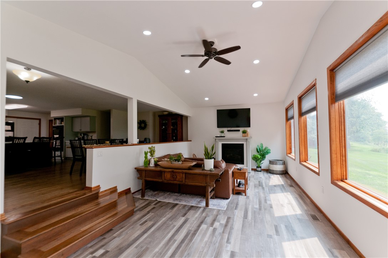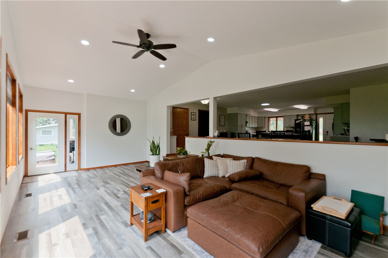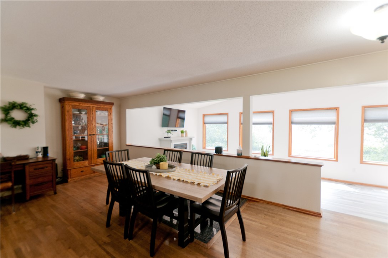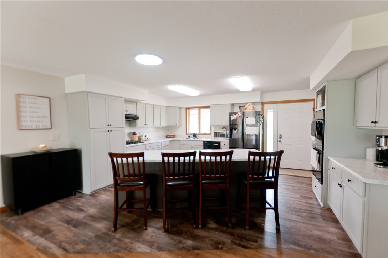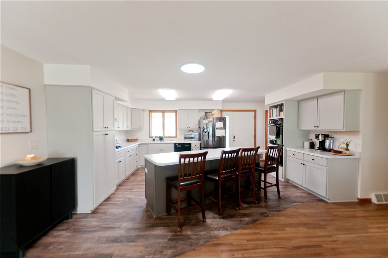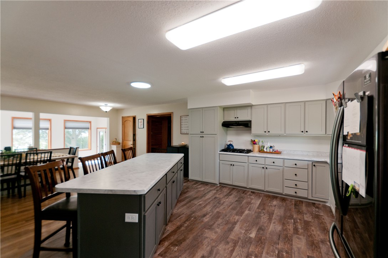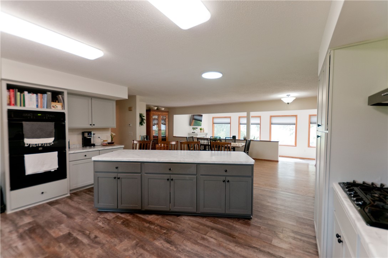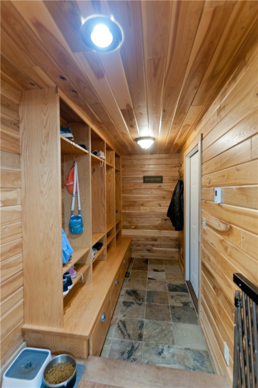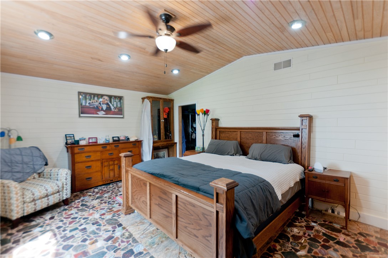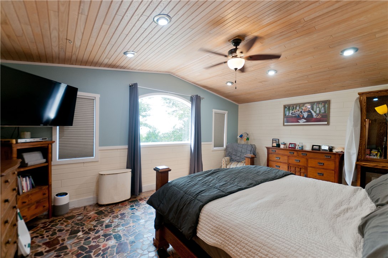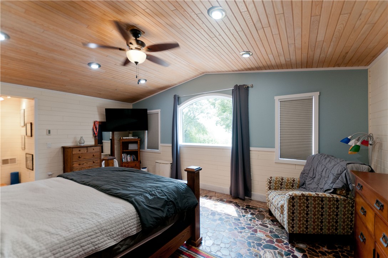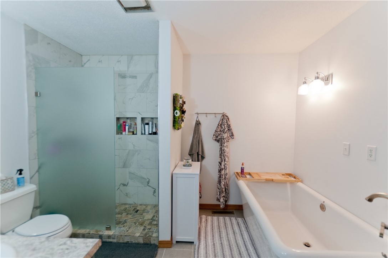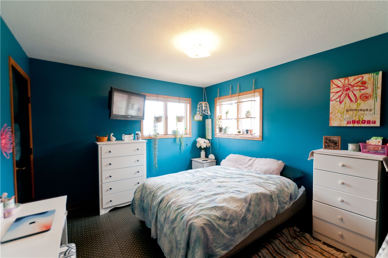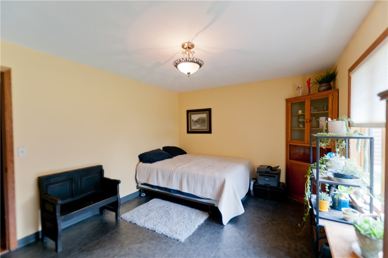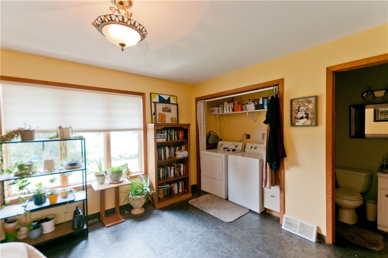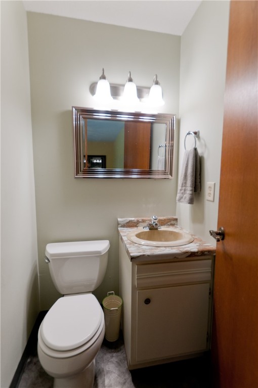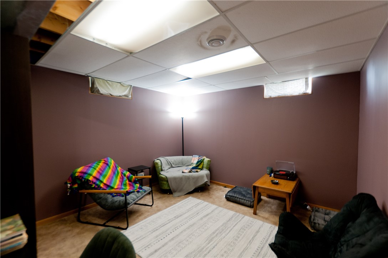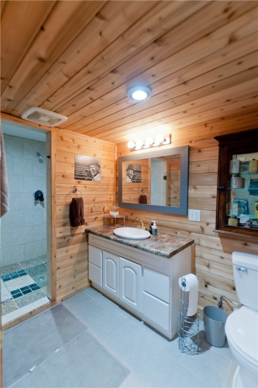Property Description
This well maintained home is nestled in a desirable neighborhood just minutes from town & offers breathtaking views of the woods & a peaceful creek. The home features numerous recent updates, including a new roof, siding, & an upgraded kitchen with a spacious island & double ovens. The main level bath has been renovated with a tiled walk-in shower & relaxing soaker tub, while the lower level includes a newly added full bath with another walk-in tiled shower. A cozy gas fireplace in the newer addition with expansive windows let you enjoy the stunning views. The main bedroom has heated agate stone floors, a walk-in closet, & serene views. Two additional bedrooms are located on the main level, with one currently featuring the main floor laundry & a attached half bath & lower level has an office or 4th non conforming bedroom. Set on just over a half-acre lot with mature apple trees & nice landscaping, this property offers a 2-car attached garage & a 24x45 heated detached garage.
Interior Features
- Above Grade Finished Area: 1,894 SqFt
- Appliances Included: Dryer, Dishwasher, Gas Water Heater, Microwave, Other, Oven, Range, Refrigerator, See Remarks, Washer
- Basement: Crawl Space, Full, Partially Finished
- Below Grade Finished Area: 203 SqFt
- Below Grade Unfinished Area: 814 SqFt
- Building Area Total: 2,911 SqFt
- Cooling: Central Air
- Electric: Circuit Breakers
- Fireplace: Gas Log
- Foundation: Poured
- Heating: Forced Air
- Levels: One
- Living Area: 2,097 SqFt
- Rooms Total: 11
- Windows: Window Coverings
Rooms
- Bathroom #1: 12' x 5', Tile, Lower Level
- Bathroom #2: 4' x 3', Vinyl, Main Level
- Bathroom #3: 11' x 8', Tile, Main Level
- Bedroom #1: 12' x 15', Stone, Main Level
- Bedroom #2: 17' x 11', Vinyl, Main Level
- Bedroom #3: 19' x 13', Vinyl, Main Level
- Dining Area: 15' x 10', Wood, Main Level
- Kitchen: 18' x 13', Simulated Wood, Plank, Main Level
- Living Room: 27' x 13', Simulated Wood, Plank, Main Level
- Office: 11' x 13', Carpet, Lower Level
Exterior Features
- Construction: Vinyl Siding
- Covered Spaces: 2
- Garage: 2 Car, Attached
- Lot Size: 0.51 Acres
- Parking: Asphalt, Attached, Driveway, Garage, Gravel
- Patio Features: Patio
- Sewer: Septic Tank
- Stories: 1
- Style: One Story
- Water Source: Drilled Well
Property Details
- 2025 Taxes: $3,649
- County: Barron
- Possession: Close of Escrow
- Property Subtype: Single Family Residence
- School District: Rice Lake Area
- Status: Active w/ Offer
- Township: Town of Rice Lake
- Year Built: 1970
- Zoning: Residential
- Listing Office: Jenkins Realty Inc
- Last Update: December 10th @ 12:59 PM

