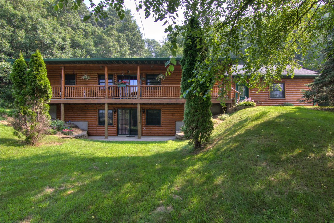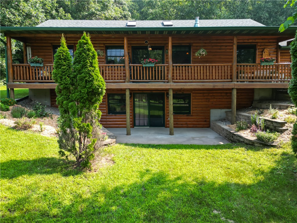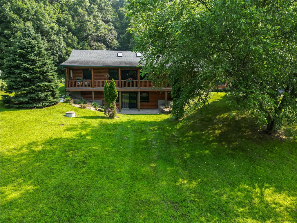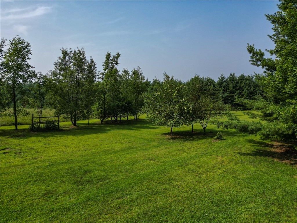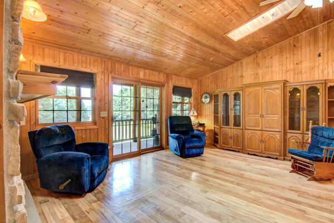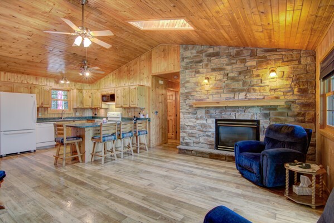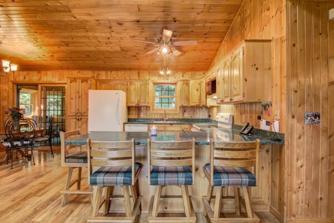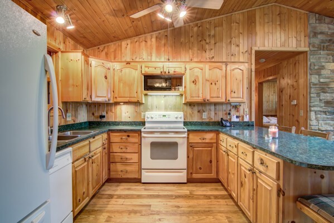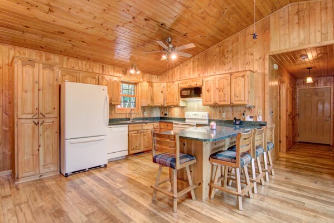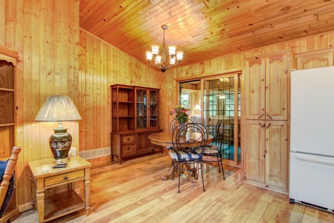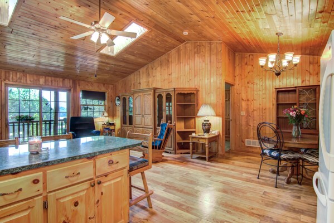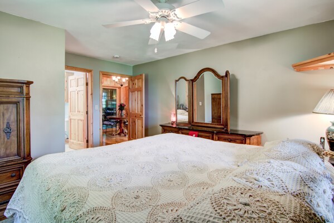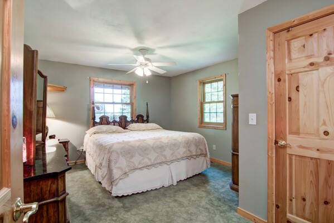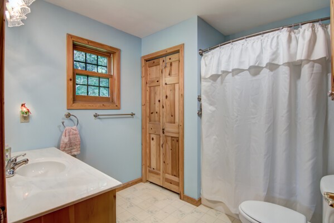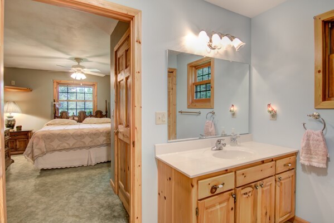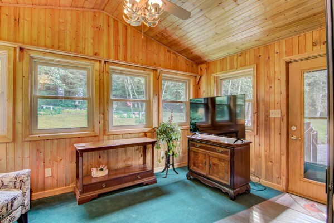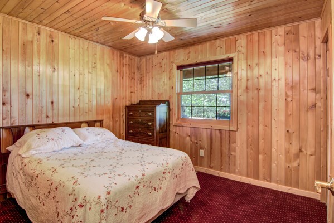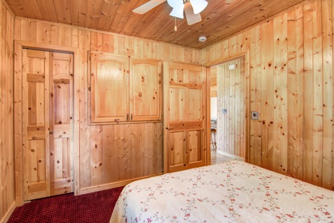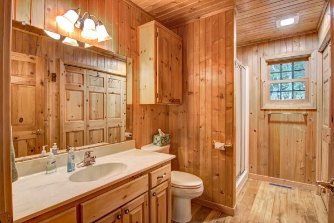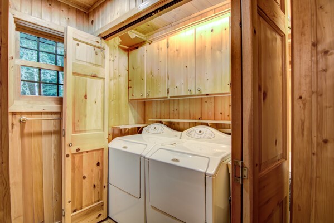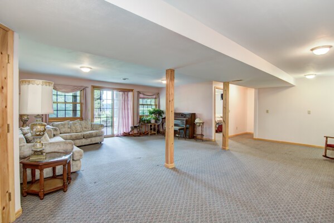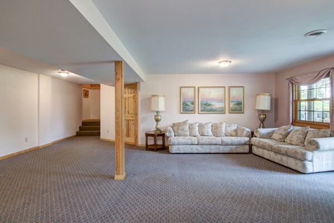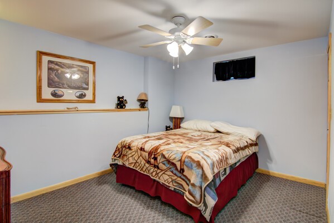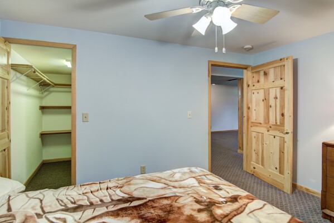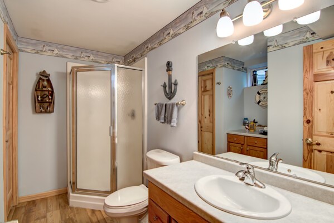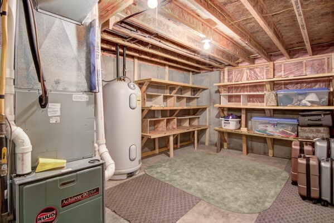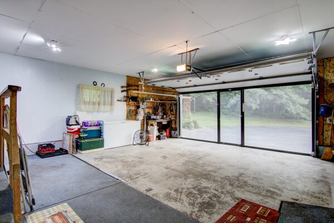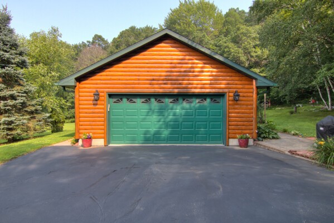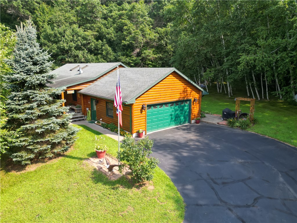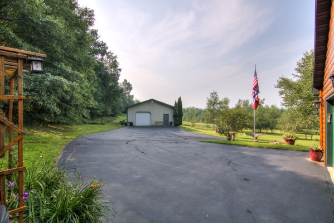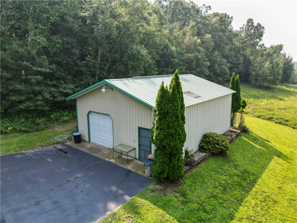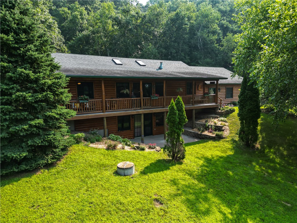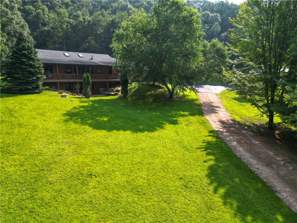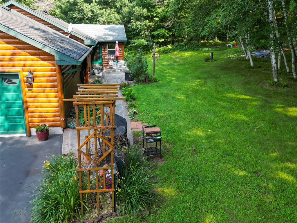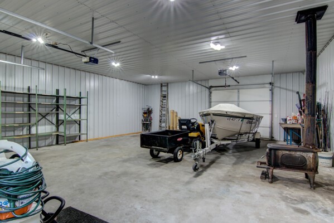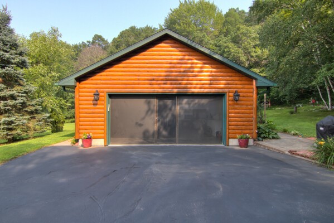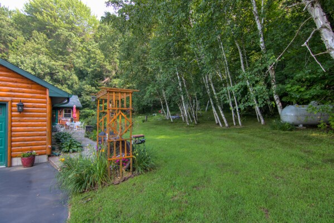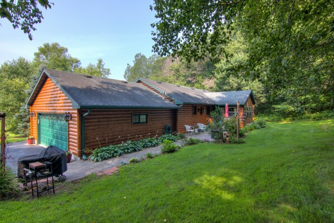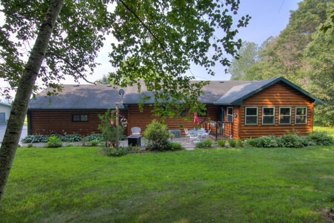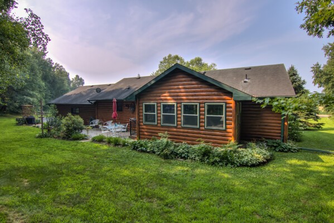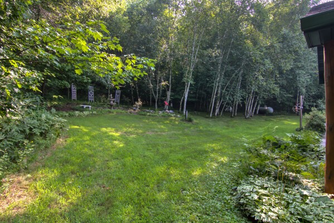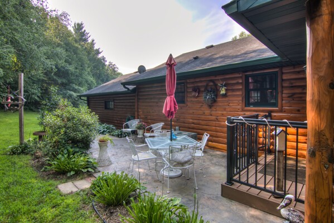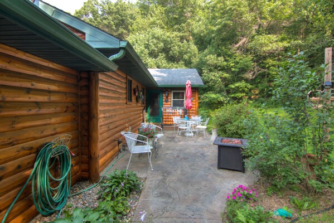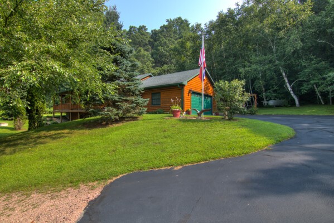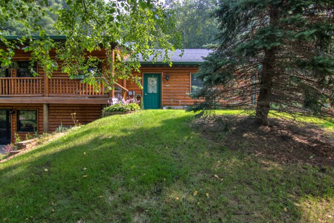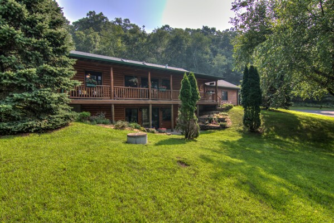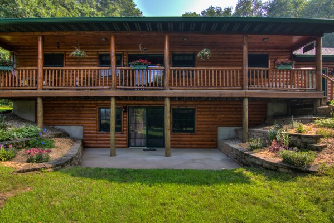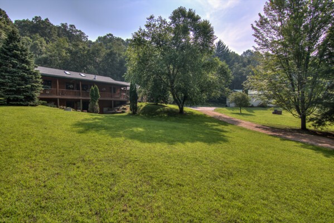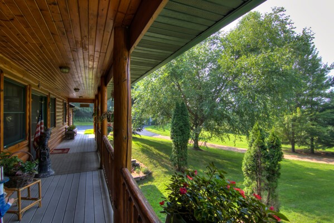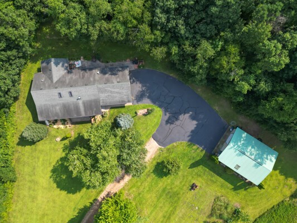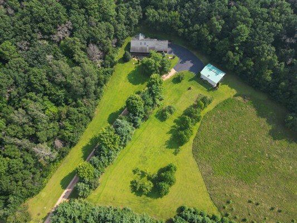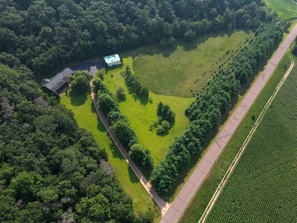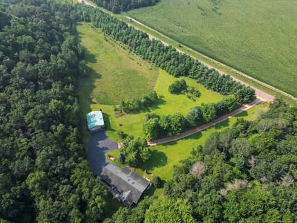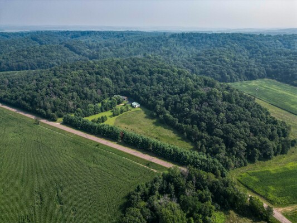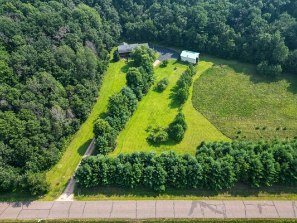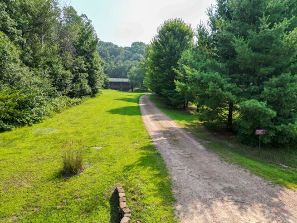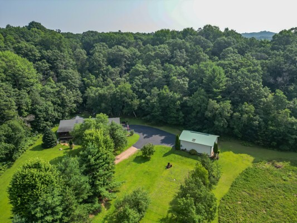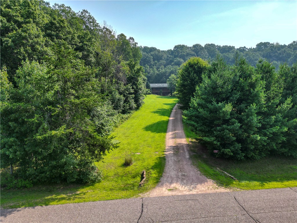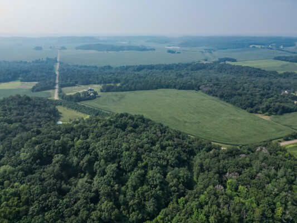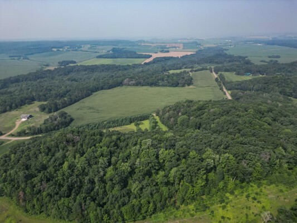Property Description
Peaceful 15-acre escape with space, privacy, and endless possibilities. Set on 15 scenic acres with direct access to an adjoining 40-acre public parcel, this beautifully maintained one-owner home offers comfort, functionality, and opportunity. Open-concept living with gas fireplace flows into a bright four-season room. Spacious primary suite with ensuite, additional main-level bedroom, and laundry. Walkout lower level features family room, office easily convert to 3rd bedroom), and full bath. Enjoy abundant wildlife, landscaped grounds, stamped concrete patio and walkways added in 2023, screened attached garage for gatherings, and a 28x32 insulated pole shed with concrete floor and wood stove. New furnace and AC installed fall 2025. Schedule your private showing today.
Interior Features
- Above Grade Finished Area: 1,448 SqFt
- Appliances Included: Dryer, Dishwasher, Electric Water Heater, Microwave, Oven, Range, Refrigerator, Water Softener, Washer
- Basement: Full, Partially Finished, Walk-Out Access
- Below Grade Finished Area: 1,012 SqFt
- Below Grade Unfinished Area: 236 SqFt
- Building Area Total: 2,696 SqFt
- Cooling: Central Air
- Electric: Circuit Breakers
- Fireplace: Gas Log
- Foundation: Poured
- Heating: Baseboard, Forced Air
- Interior Features: Ceiling Fan(s)
- Levels: One
- Living Area: 2,460 SqFt
- Rooms Total: 12
- Windows: Window Coverings
Rooms
- 4 Season Room: 10' x 15', Carpet, Main Level
- Bathroom #1: 4' x 11', Vinyl, Main Level
- Bathroom #2: 9' x 9', Vinyl, Main Level
- Bathroom #3: 5' x 11', Vinyl, Lower Level
- Bedroom #1: 11' x 10', Carpet, Main Level
- Bedroom #2: 13' x 16', Carpet, Main Level
- Dining Area: 9' x 9', Vinyl, Main Level
- Family Room: 25' x 28', Carpet, Lower Level
- Kitchen: 12' x 14', Vinyl, Main Level
- Laundry Room: 3' x 7', Vinyl, Main Level
- Living Room: 14' x 18', Vinyl, Main Level
- Office: 10' x 13', Carpet, Lower Level
Exterior Features
- Construction: Log
- Covered Spaces: 2
- Garage: 2 Car, Attached
- Lot Size: 15 Acres
- Parking: Asphalt, Attached, Driveway, Garage, Gravel, Garage Door Opener
- Patio Features: Four Season, Open, Porch
- Sewer: Septic Tank
- Stories: 1
- Style: One Story
- Water Source: Well
Property Details
- 2025 Taxes: $3,946
- County: Barron
- Other Structures: Outbuilding
- Possession: Close of Escrow
- Property Subtype: Single Family Residence
- School District: Barron Area
- Status: Active w/ Offer
- Township: Town of Sioux Creek
- Year Built: 2004
- Zoning: Agricultural, Forestry, Residential
- Listing Office: Woods & Water Realty Inc/Regional Office
- Last Update: January 29th @ 3:46 PM

