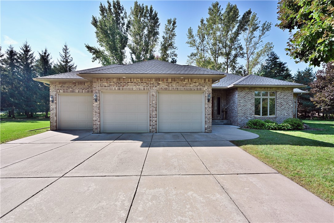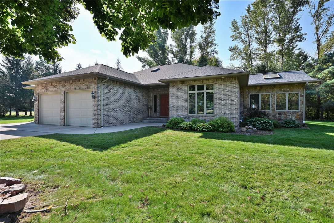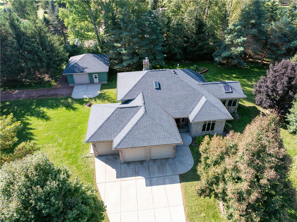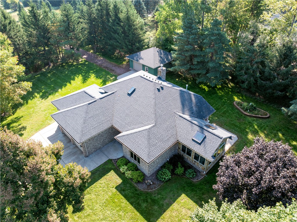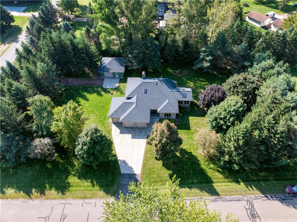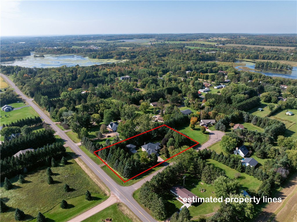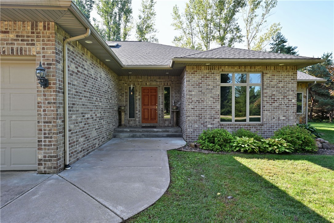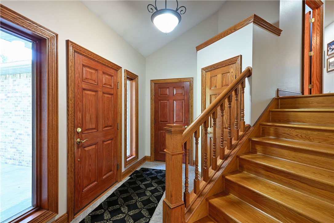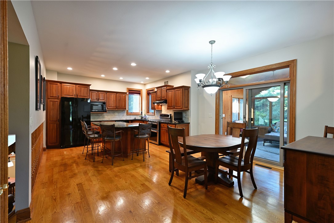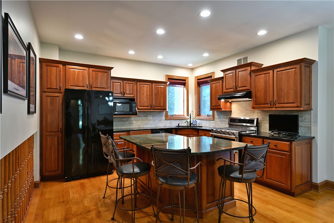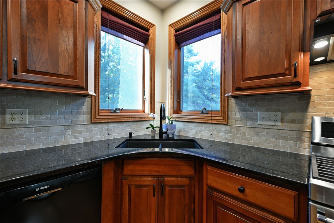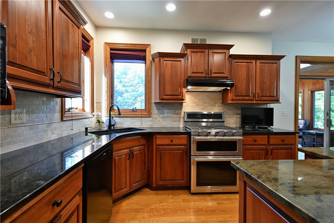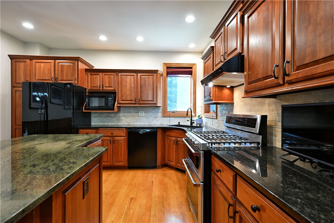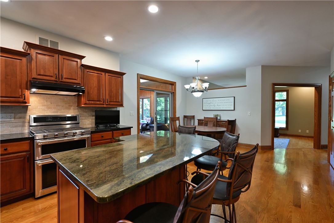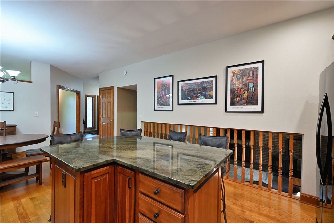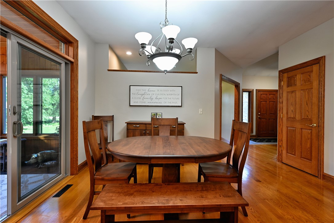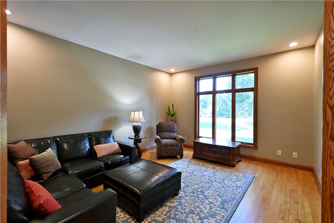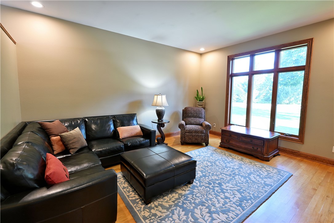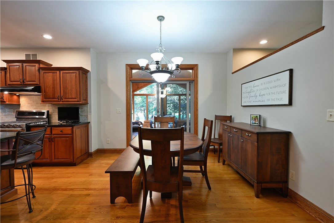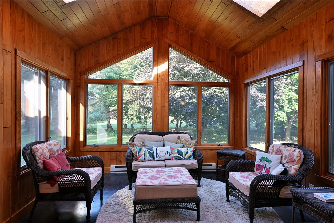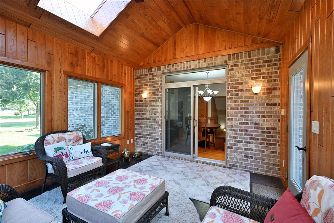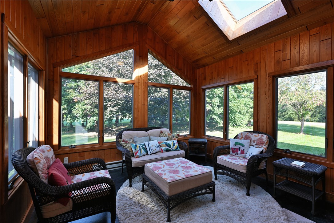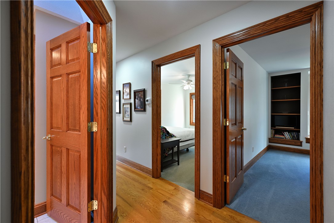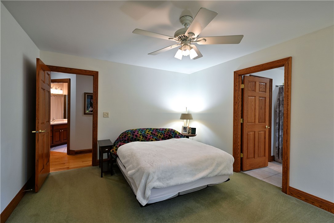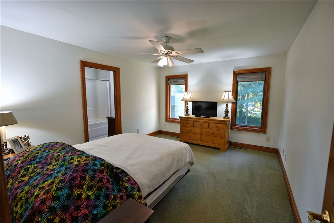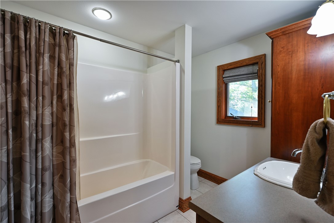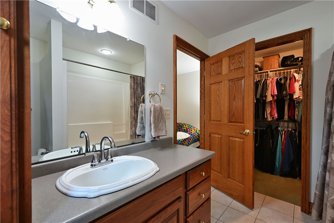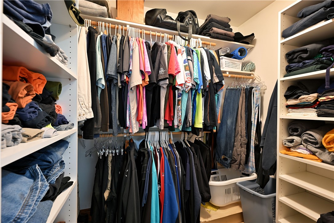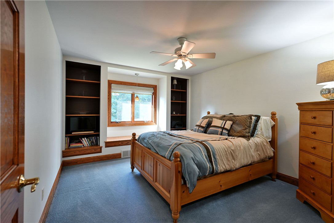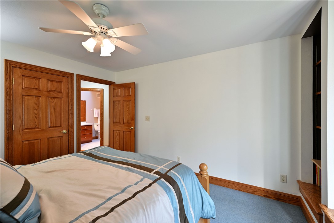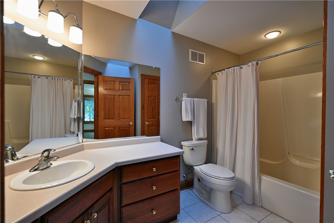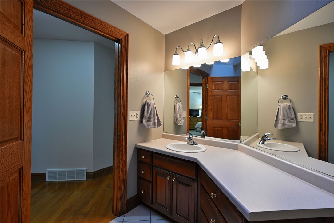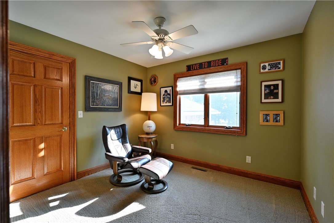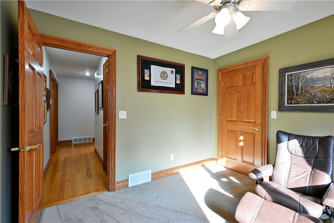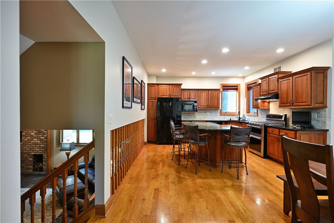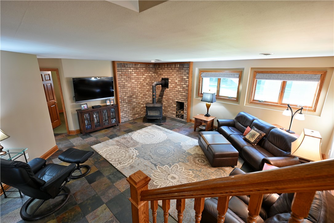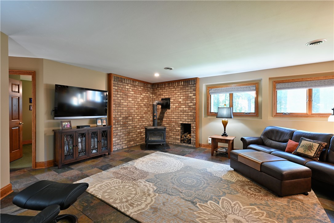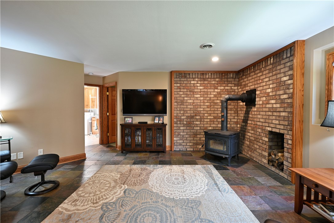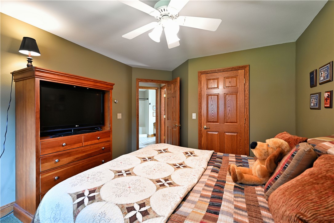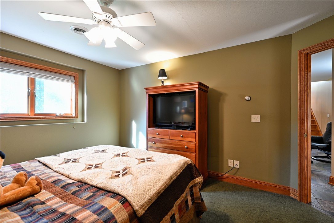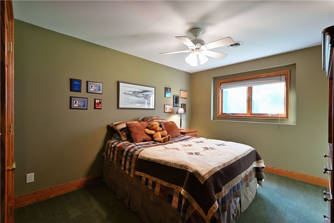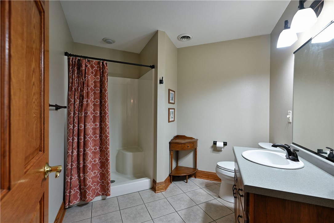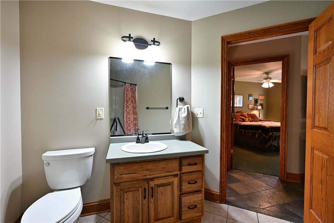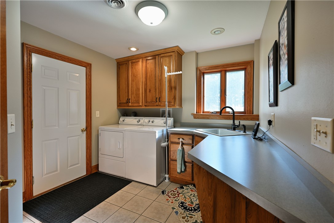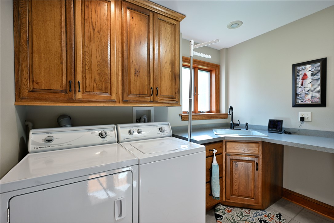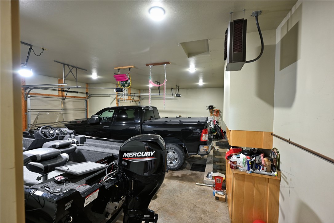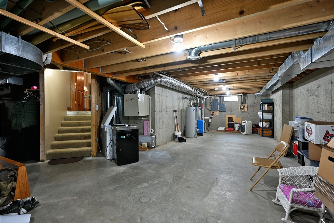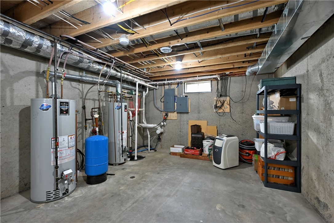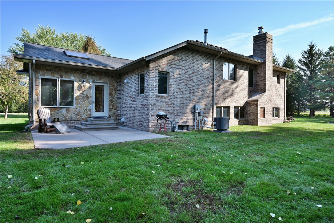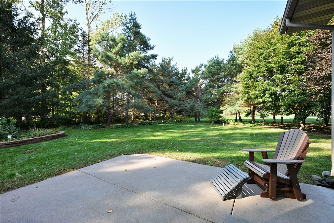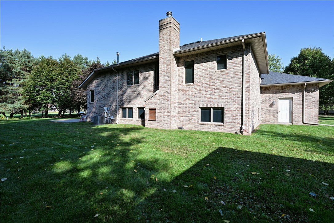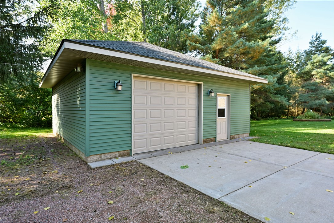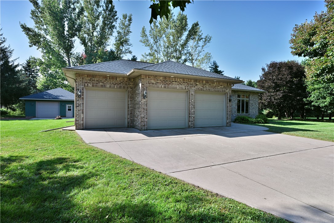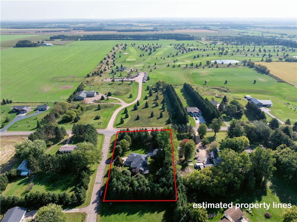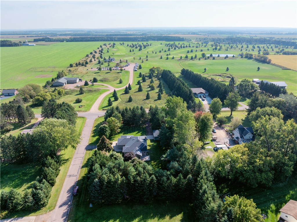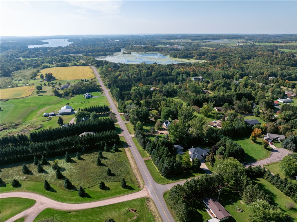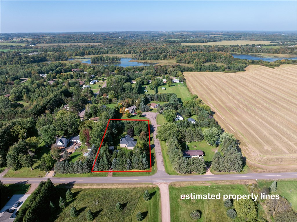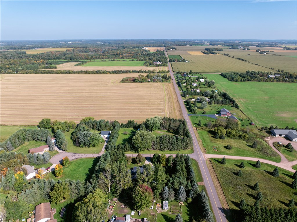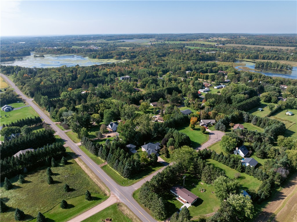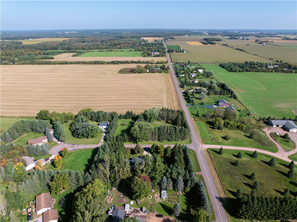Property Description
High quality craftmanship and custom design highlight this beautiful 4 bed, 3 bath home. Mature pines frame the well-kept lawn, landscaping and fully bricked veneer exterior. High quality finishes throughout, including custom trim, cherry and hickory cabinets, and gorgeous granite countertops. The home’s 2500 sq.ft. flows effortlessly and creates an open yet comforting feel. Spend mornings relaxing in the natural light that fills the sunroom. Retire to the lower family room with in-floor heat and cozy woodstove. Entertain in the spacious kitchen/dining area, which flows into the main living room. Storage space will never be an issue with an attached 3 car garage and an additional 2.5 car detached. Avid golfer? Directly across the street is Lynndale’s Golf, with a 9-hole course, driving range and practice greens. Being just minutes from downtown Rice Lake, the location gives privacy, yet easy access to shopping and restaurant options. See it all for yourself! Book your showing TODAY!
Interior Features
- Above Grade Finished Area: 1,676 SqFt
- Appliances Included: Dryer, Dishwasher, Gas Water Heater, Microwave, Oven, Range, Refrigerator, Range Hood, Washer
- Basement: Partial
- Below Grade Finished Area: 796 SqFt
- Below Grade Unfinished Area: 615 SqFt
- Building Area Total: 3,087 SqFt
- Cooling: Central Air
- Electric: Circuit Breakers
- Fireplace: Wood Burning Stove
- Foundation: Poured
- Heating: Forced Air, Radiant Floor
- Interior Features: Ceiling Fan(s)
- Levels: Multi/Split
- Living Area: 2,472 SqFt
- Rooms Total: 13
- Windows: Window Coverings
Rooms
- 4 Season Room: 12' x 14', Concrete, Main Level
- Bathroom #1: 9' x 10', Tile, Lower Level
- Bathroom #2: 7' x 12', Tile, Upper Level
- Bathroom #3: 9' x 7', Tile, Upper Level
- Bedroom #1: 10' x 10', Carpet, Upper Level
- Bedroom #2: 11' x 14', Carpet, Lower Level
- Bedroom #3: 12' x 14', Carpet, Upper Level
- Bedroom #4: 12' x 14', Carpet, Upper Level
- Dining Area: 9' x 14', Wood, Main Level
- Family Room: 18' x 20', Tile, Lower Level
- Kitchen: 13' x 13', Wood, Main Level
- Laundry Room: 8' x 9', Tile, Lower Level
- Living Room: 16' x 14', Wood, Main Level
Exterior Features
- Construction: Brick, Stone
- Covered Spaces: 3
- Garage: 3 Car, Attached
- Lot Size: 1.08 Acres
- Parking: Attached, Concrete, Driveway, Garage, Garage Door Opener
- Patio Features: Concrete, Four Season, Patio
- Sewer: Septic Tank
- Style: Multi-Level
- Water Source: Drilled Well, Private, Well
Property Details
- 2024 Taxes: $4,206
- County: Barron
- Other Structures: Other, See Remarks
- Possession: Close of Escrow, Negotiable
- Property Subtype: Single Family Residence
- School District: Rice Lake Area
- Status: Active
- Township: Town of Rice Lake
- Year Built: 2000
- Zoning: Residential
- Listing Office: Re/Max 4 Seasons, LLC
- Last Update: November 10th, 2025 @ 6:35 PM

