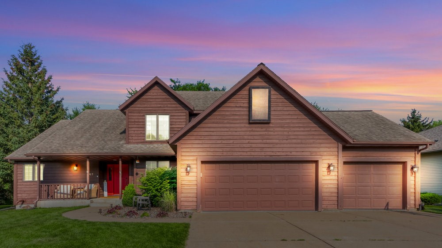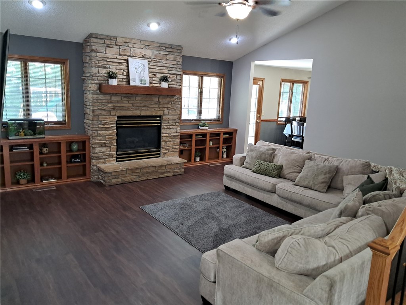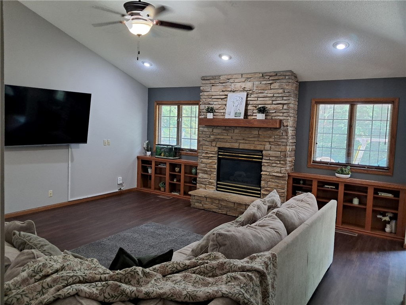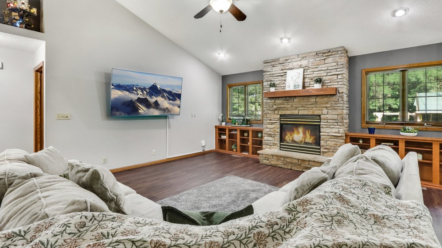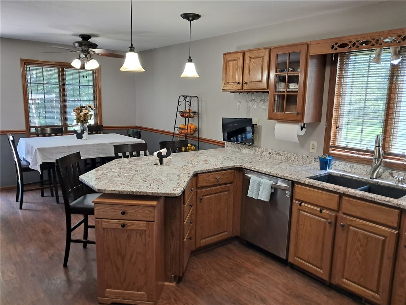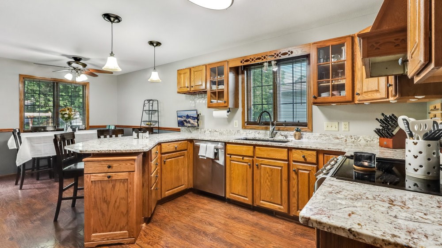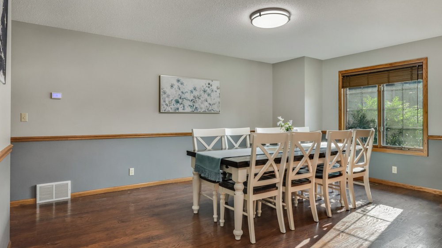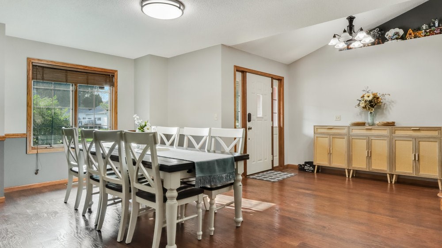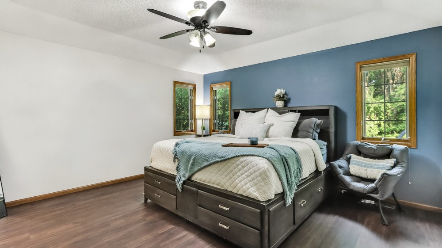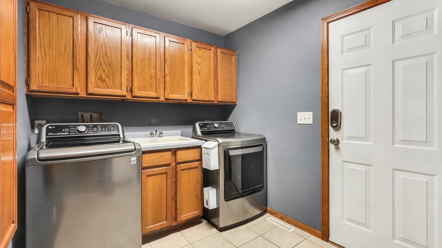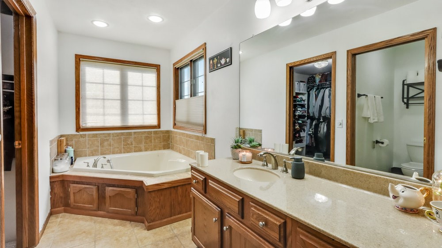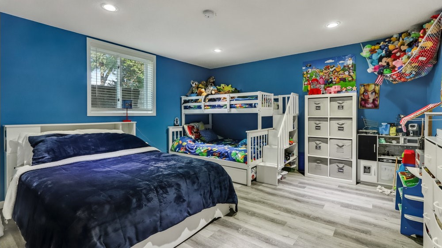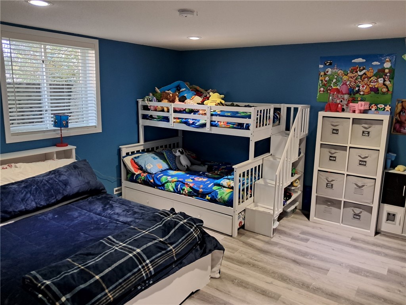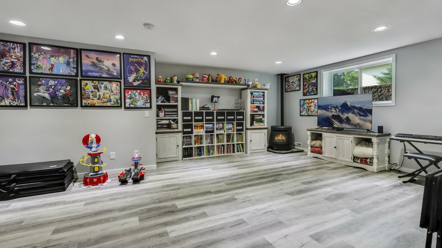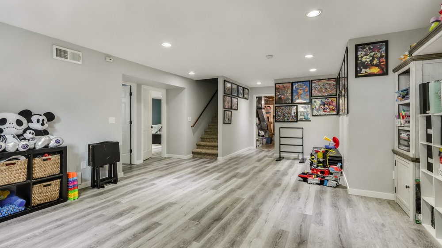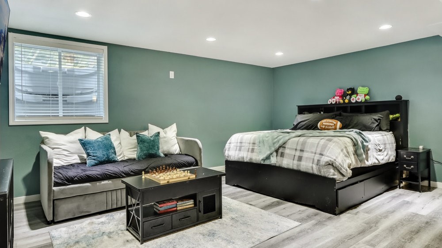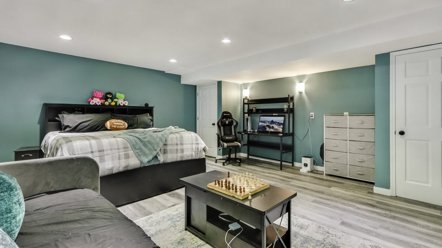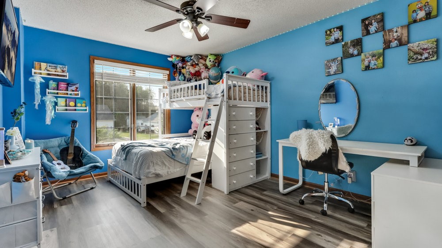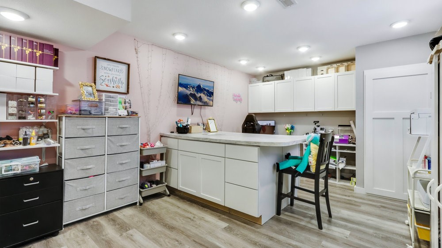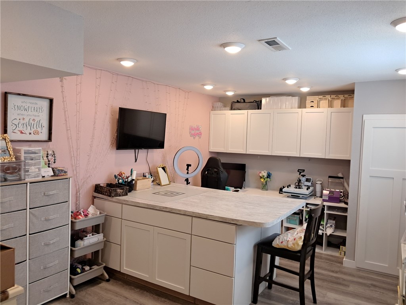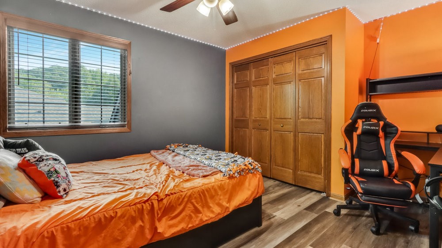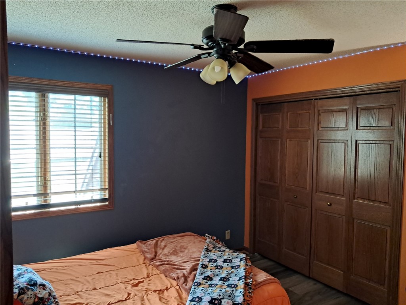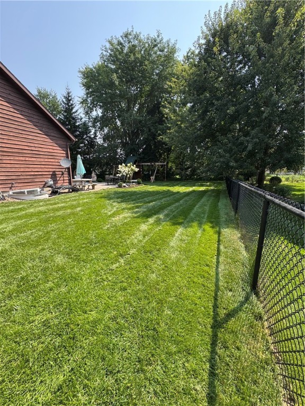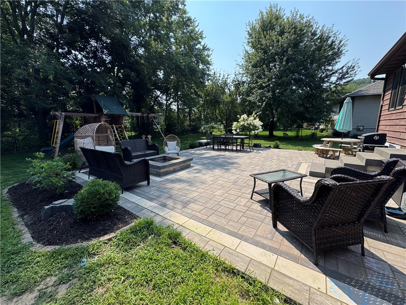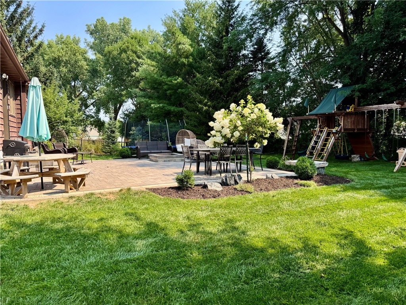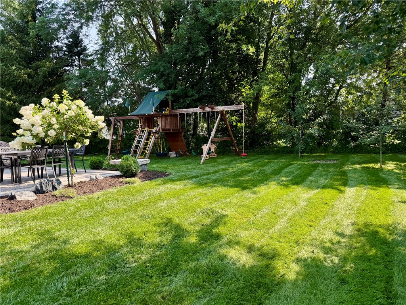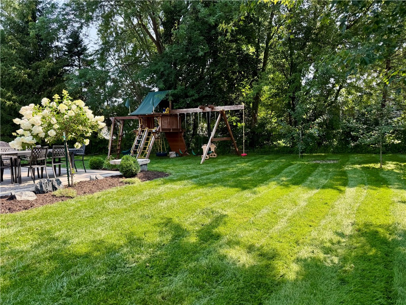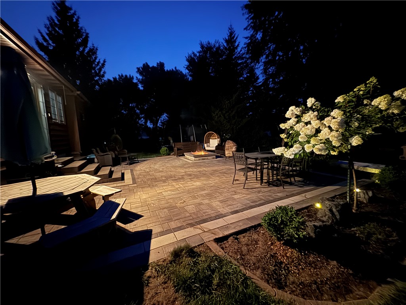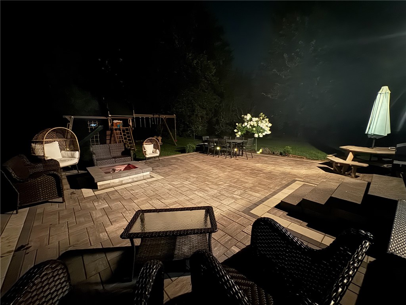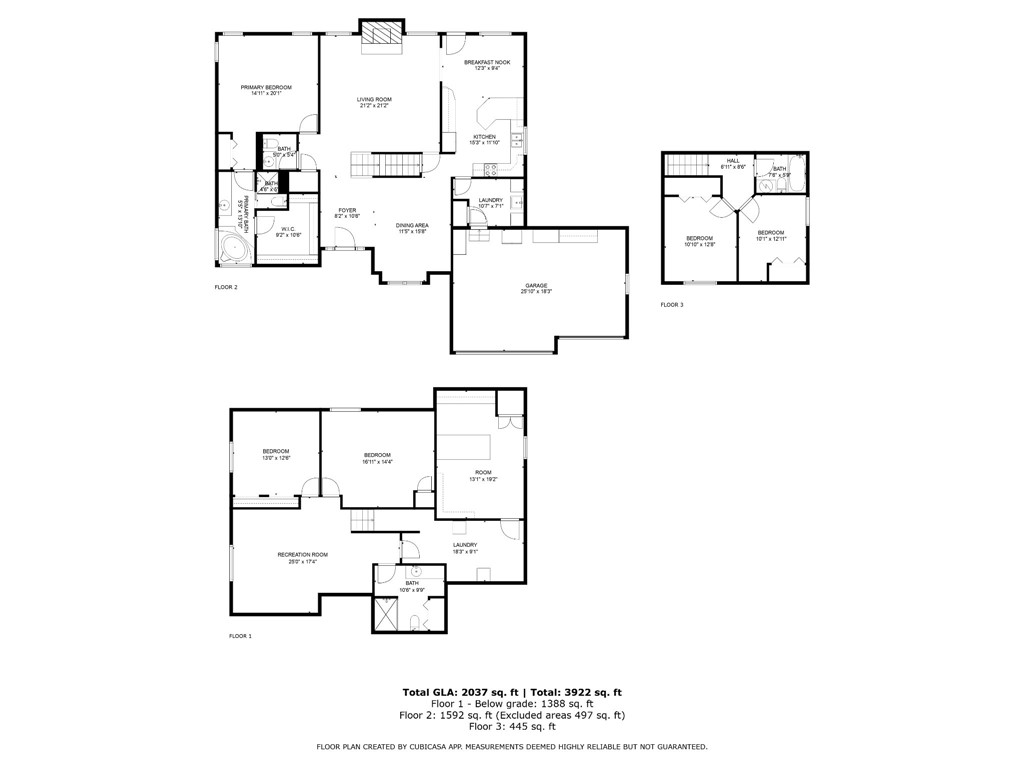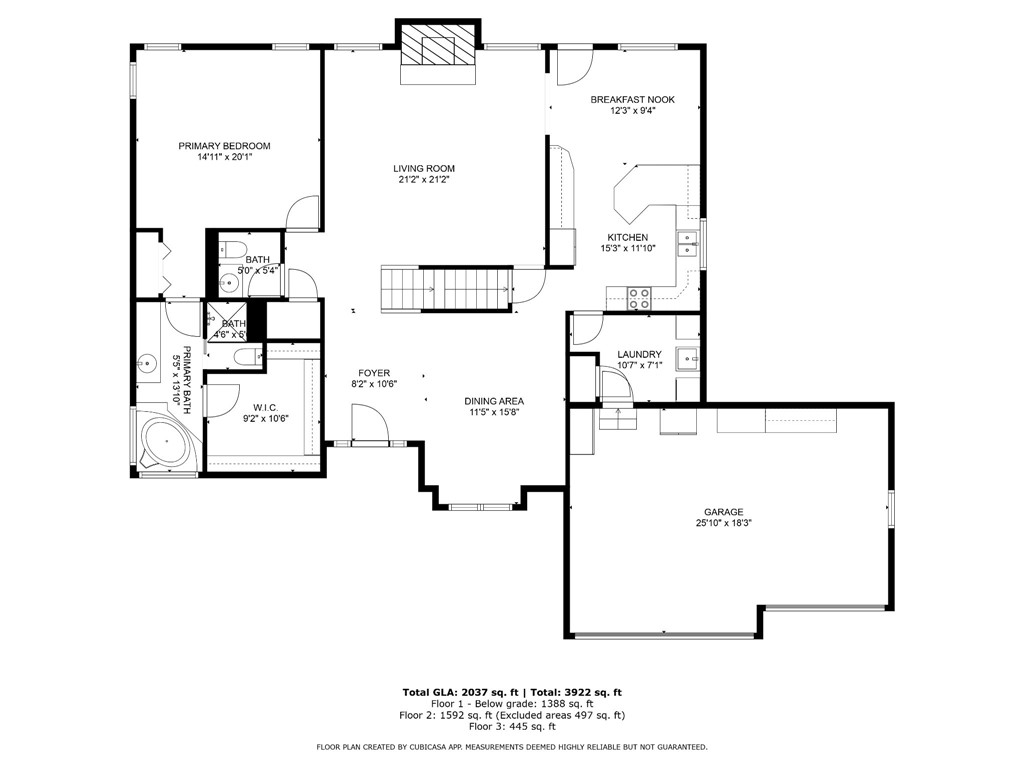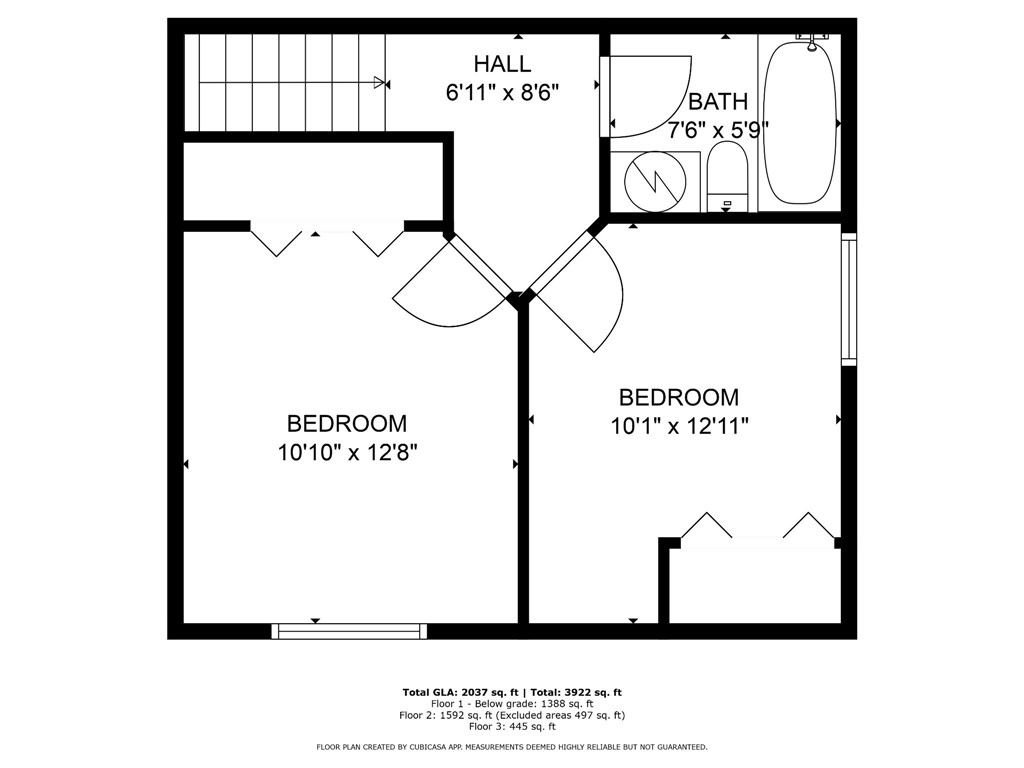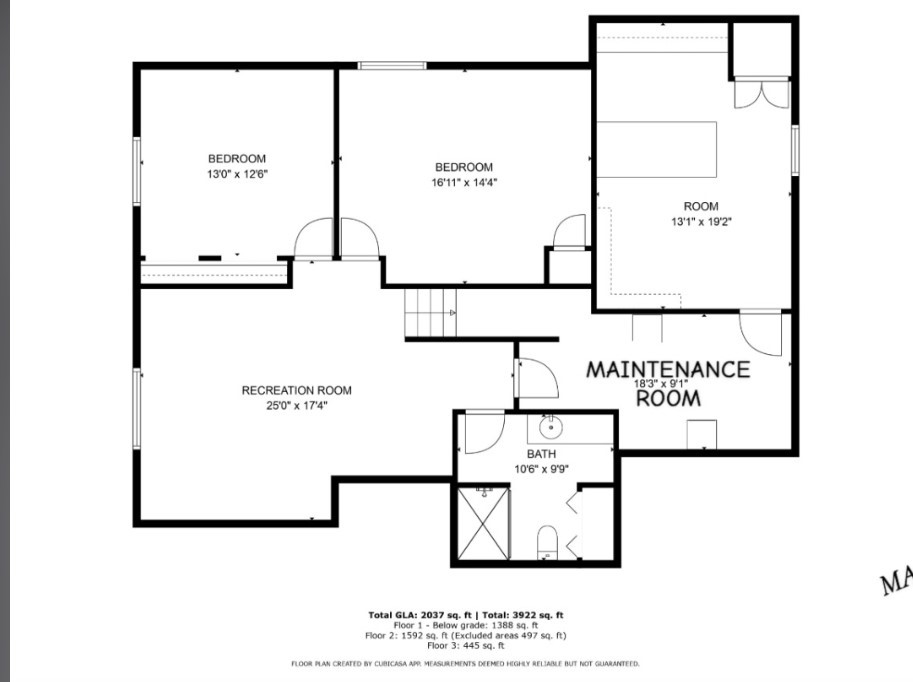Property Description
Your perfect Eau Claire home awaits! Welcome to 3917 Birch Crest Lane a residence that offers the perfect blend of comfort, style, and convenience. Located just minutes from I-94, shopping, and everyday essentials, this spacious 5+ bedroom, 3.5 bathroom home features just over 3,500 square feet of beautifully finished, move-in ready living space. Highlights include: Granite kitchen countertops ideal for cooking and entertaining A versatile flex/craft room perfect for work, creativity. First floor laundry room. A large, fenced backyard with a brand-new patio and firepit for gatherings A finished three-car garage with ample storage for vehicles and gear. Generously sized family rooms designed for both entertaining, and everyday living. Recently updated with fresh paint and new flooring throughout, this home truly checks all the boxes. Schedule your showing today—this opportunity won’t last long.
Interior Features
- Above Grade Finished Area: 2,155 SqFt
- Appliances Included: Dryer, Dishwasher, Gas Water Heater, Microwave, Other, Oven, Range, Refrigerator, See Remarks, Washer
- Basement: Full, Finished
- Below Grade Finished Area: 1,501 SqFt
- Building Area Total: 3,656 SqFt
- Cooling: Central Air
- Electric: Circuit Breakers
- Fireplace: Two, Gas Log, Other, See Remarks
- Fireplaces: 2
- Foundation: Poured
- Heating: Forced Air
- Levels: Two
- Living Area: 3,656 SqFt
- Rooms Total: 15
Rooms
- Bathroom #1: 5' x 6', Tile, Main Level
- Bathroom #2: 5' x 13', Tile, Main Level
- Bathroom #3: 5' x 8', Vinyl, Upper Level
- Bathroom #4: 10' x 10', Tile, Lower Level
- Bedroom #1: 17' x 18', Vinyl, Lower Level
- Bedroom #2: 11' x 13', Vinyl, Upper Level
- Bedroom #3: 15' x 14', Vinyl, Main Level
- Bedroom #4: 11' x 15', Vinyl, Upper Level
- Bedroom #5: 14' x 15', Vinyl, Lower Level
- Dining Area: 7' x 12', Laminate, Main Level
- Dining Room: 12' x 16', Laminate, Main Level
- Family Room: 16' x 22', Vinyl, Lower Level
- Kitchen: 12' x 14', Laminate, Main Level
- Laundry Room: 7' x 8', Tile, Main Level
- Living Room: 18' x 18', Vinyl, Main Level
Exterior Features
- Construction: Wood Siding
- Covered Spaces: 3
- Exterior Features: Fence, Play Structure
- Fencing: Chain Link, Yard Fenced
- Garage: 3 Car, Attached
- Lot Size: 0.3 Acres
- Parking: Attached, Concrete, Driveway, Garage
- Patio Features: Concrete, Covered, Patio
- Sewer: Public Sewer
- Stories: 2
- Style: Two Story
- Water Source: Public
Property Details
- 2024 Taxes: $7,563
- County: Eau Claire
- Home Warranty: Yes
- Possession: Close of Escrow
- Property Subtype: Single Family Residence
- School District: Eau Claire Area
- Status: Active
- Township: City of Eau Claire
- Year Built: 1994
- Zoning: Residential
- Listing Office: Keller Williams Premier/Woodbury
- Last Update: October 31st @ 3:08 PM

