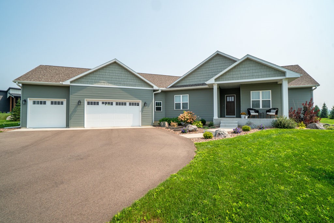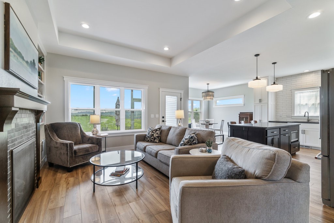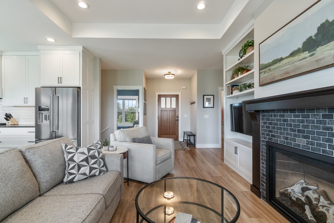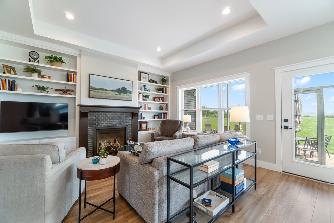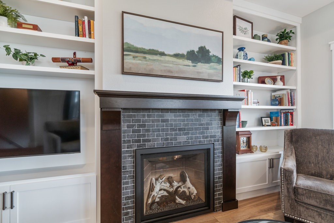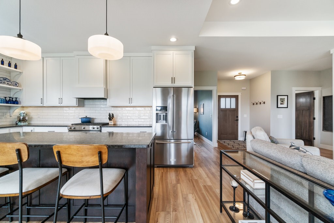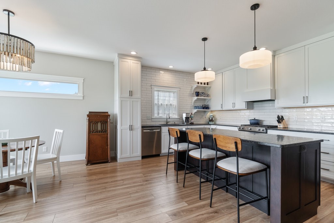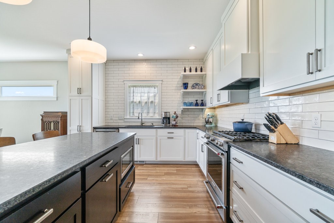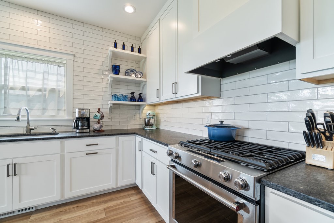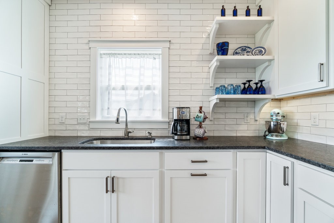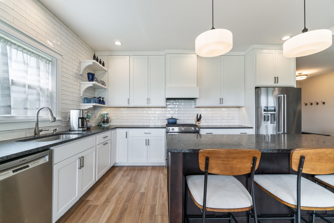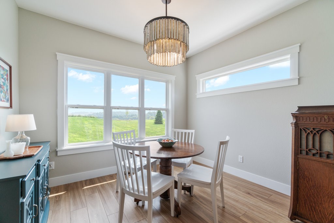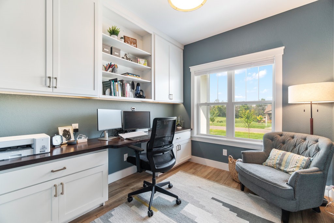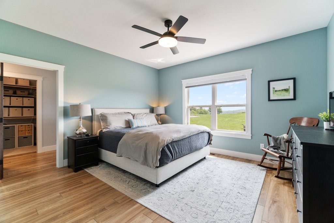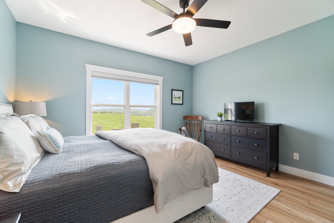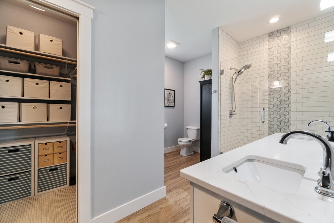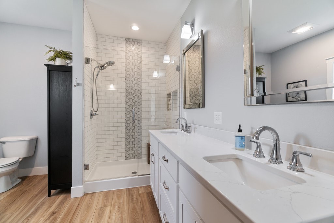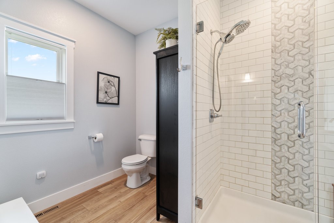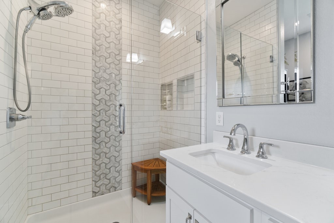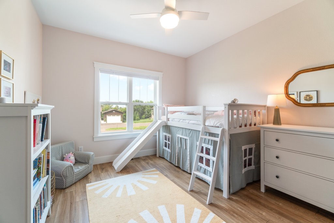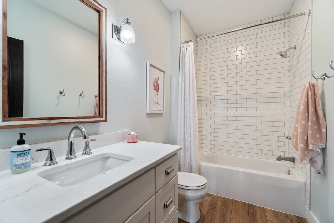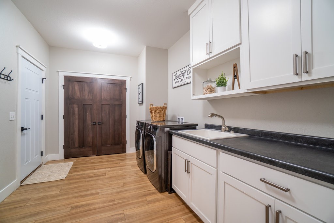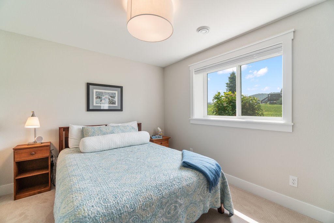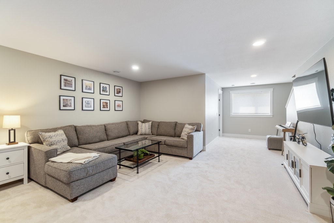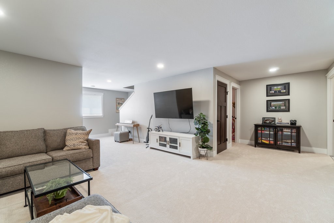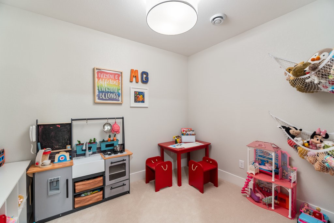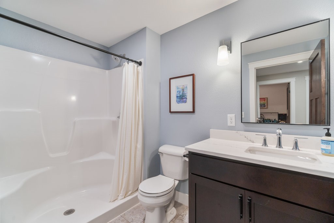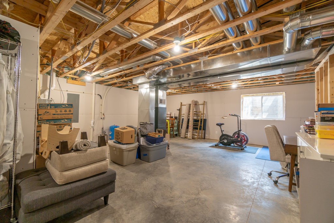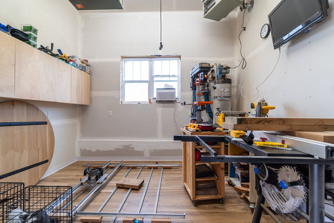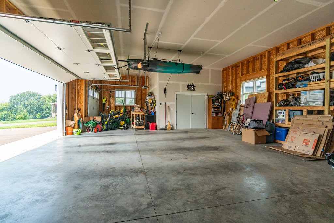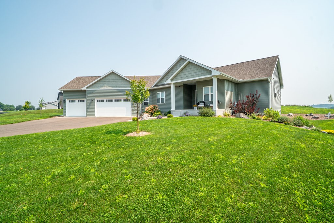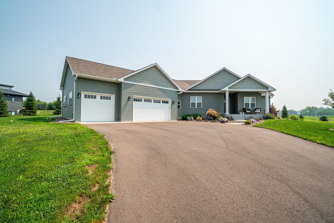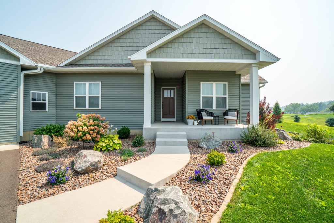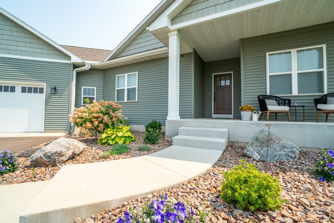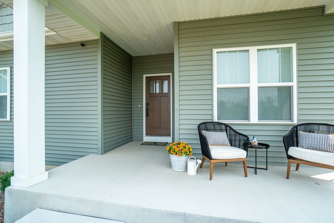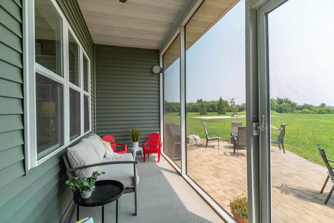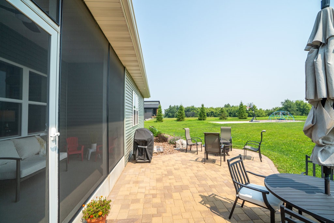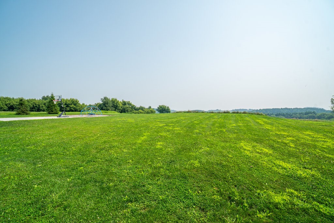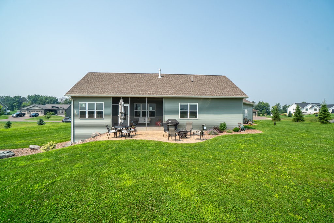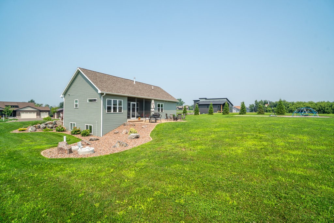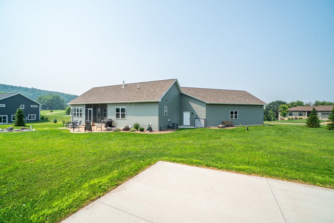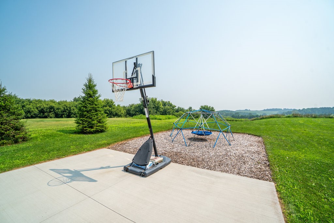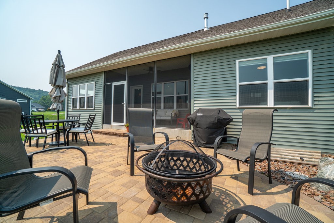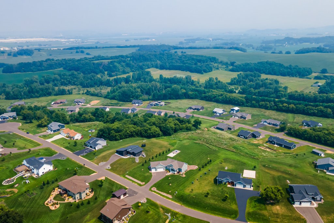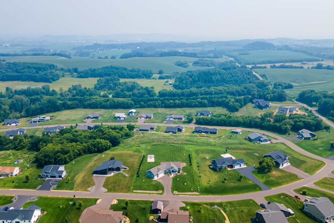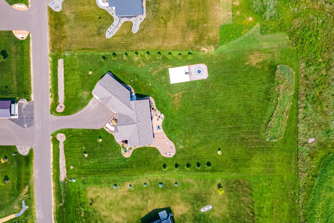Property Description
Nestled in the Timber Valley community, this beautifully customized home offers a thoughtfully designed floorplan, high-end upgrades, and breathtaking views—all on a 1.15-acre lot w/ a private backyard oasis. Main level boasts an open-concept great room w/ custom built-ins, gas fireplace, expansive windows. The gourmet kitchen, featuring premium finishes and ample space for entertaining. The spacious primary suite includes a bath & a walk-in closet. a second bedroom, bath, dining area, an office with custom cabinetry, and a convenient laundry/mudroom and a 3 season porch. Downstairs, provides a large family room, an additional bedroom, full bath, flex space perfect for an office or playroom, large storage area—easily convertible into extra living space. You will love the oversized 1,200+ sq ft garage, complete with a separate heated & cooled workshop. Enjoy panoramic views and unbeatable outdoor entertaining space—this home combines privacy, luxury, and functionality.
Interior Features
- Above Grade Finished Area: 1,680 SqFt
- Appliances Included: Dryer, Dishwasher, Microwave, Other, Oven, Range, Refrigerator, Range Hood, See Remarks, Washer
- Basement: Full, Partially Finished
- Below Grade Finished Area: 900 SqFt
- Below Grade Unfinished Area: 780 SqFt
- Building Area Total: 3,360 SqFt
- Cooling: Central Air
- Electric: Circuit Breakers
- Fireplace: One
- Fireplaces: 1
- Foundation: Poured
- Heating: Forced Air
- Interior Features: Ceiling Fan(s)
- Levels: One
- Living Area: 2,580 SqFt
- Rooms Total: 15
- Windows: Window Coverings
Rooms
- 3 Season Room: 6' x 16', Concrete, Main Level
- Bathroom #1: 6' x 10', Simulated Wood, Plank, Lower Level
- Bathroom #2: 13' x 10', Simulated Wood, Plank, Main Level
- Bathroom #3: 6' x 10', Simulated Wood, Plank, Main Level
- Bedroom #1: 10' x 12', Carpet, Lower Level
- Bedroom #2: 14' x 15', Simulated Wood, Plank, Main Level
- Bedroom #3: 11' x 11', Simulated Wood, Plank, Main Level
- Dining Area: 12' x 12', Simulated Wood, Plank, Main Level
- Entry/Foyer: 5' x 6', Simulated Wood, Plank, Main Level
- Family Room: 22' x 18', Carpet, Lower Level
- Kitchen: 12' x 15', Simulated Wood, Plank, Main Level
- Laundry Room: 9' x 14', Simulated Wood, Plank, Main Level
- Living Room: 14' x 15', Simulated Wood, Plank, Main Level
- Office: 10' x 10', Carpet, Lower Level
- Office: 10' x 10', Simulated Wood, Plank, Main Level
Exterior Features
- Construction: Vinyl Siding
- Covered Spaces: 3
- Exterior Features: Sprinkler/Irrigation, Play Structure
- Fencing: Other, See Remarks
- Garage: 3 Car, Attached
- Lot Size: 1.15 Acres
- Parking: Attached, Garage
- Patio Features: Concrete, Open, Patio, Porch, Screened
- Sewer: Mound Septic
- Stories: 1
- Style: One Story
- Water Source: Well
Property Details
- 2024 Taxes: $5,726
- County: Dunn
- Possession: Close of Escrow
- Property Subtype: Single Family Residence
- School District: Menomonie Area
- Status: Active
- Subdivision: Timber Valley
- Township: Town of Red Cedar
- Year Built: 2022
- Zoning: Residential
- Listing Office: RE/MAX Results~Menomonie
- Last Update: December 9th @ 11:54 AM

