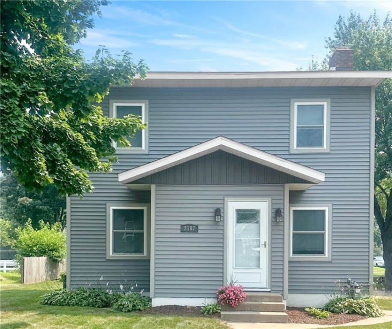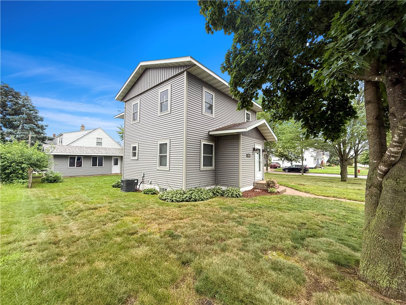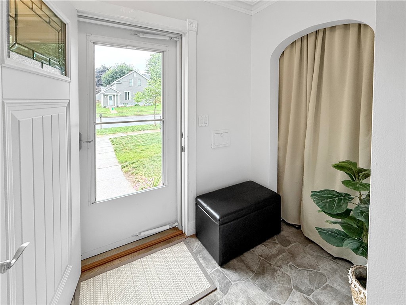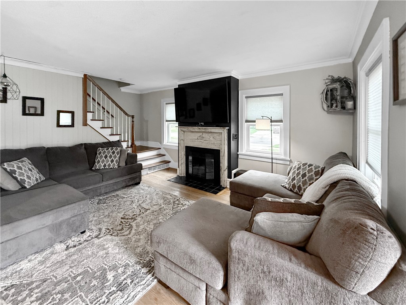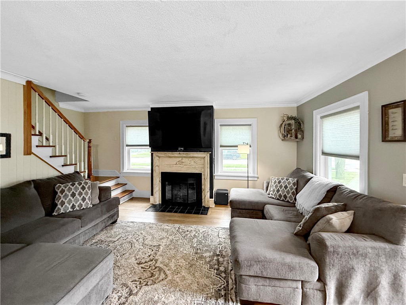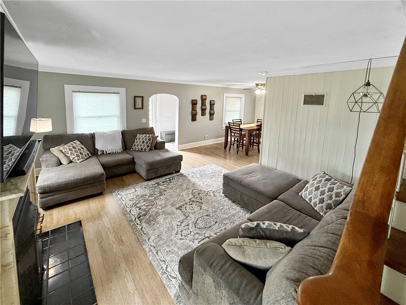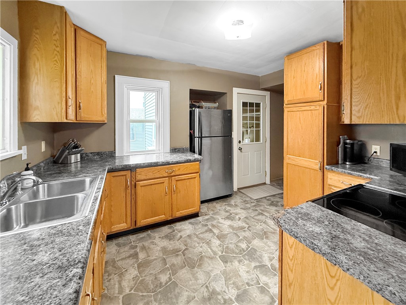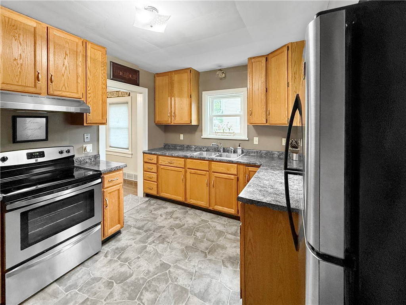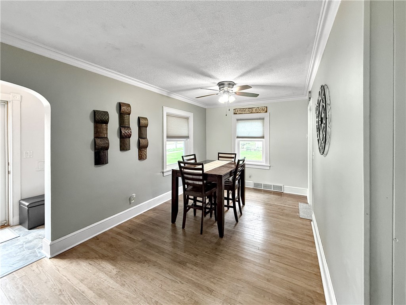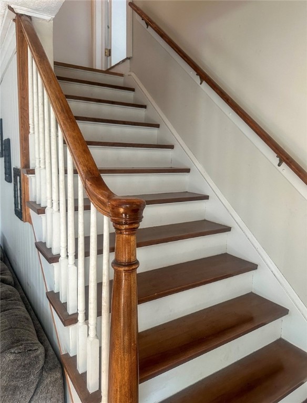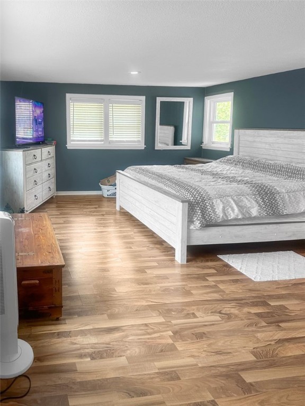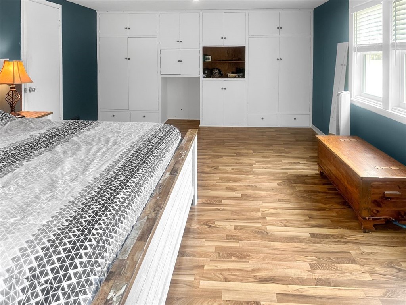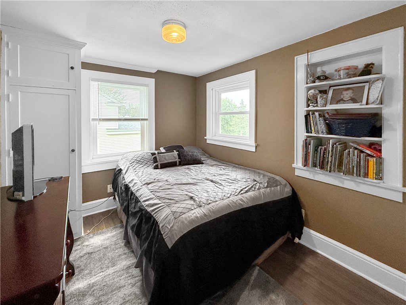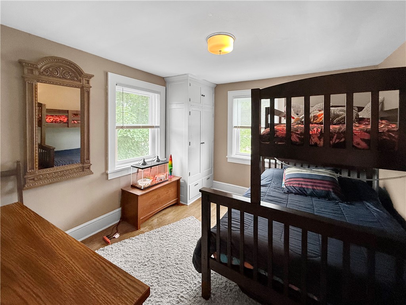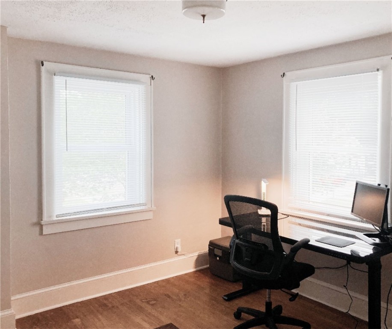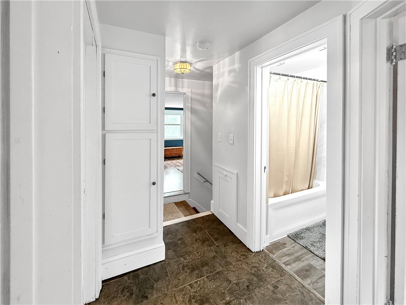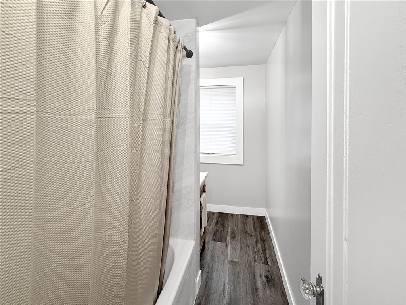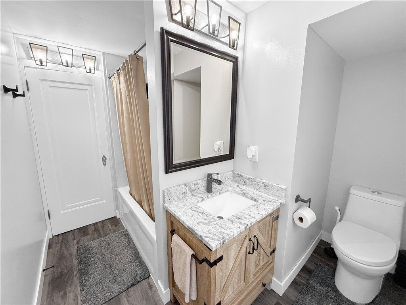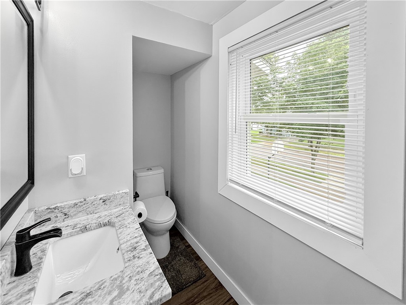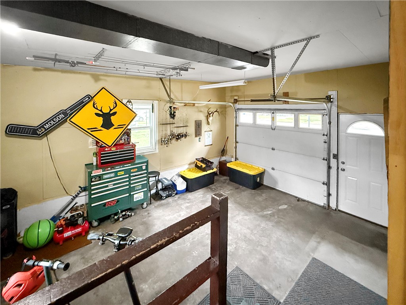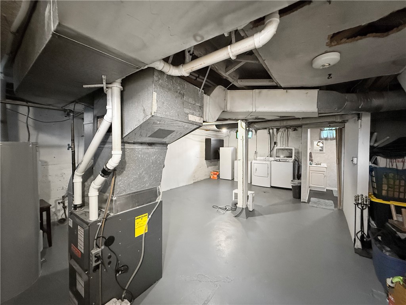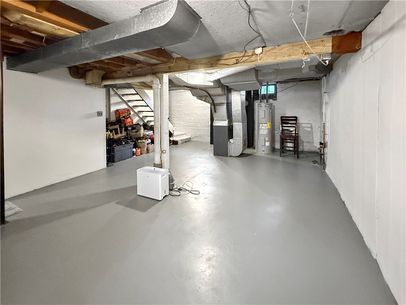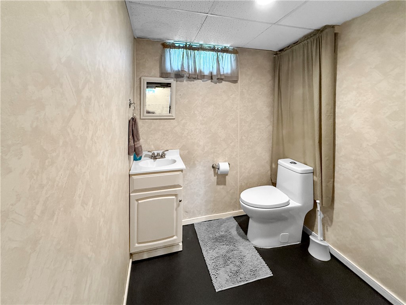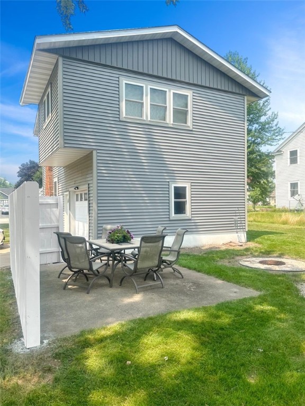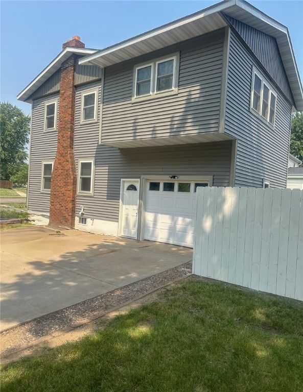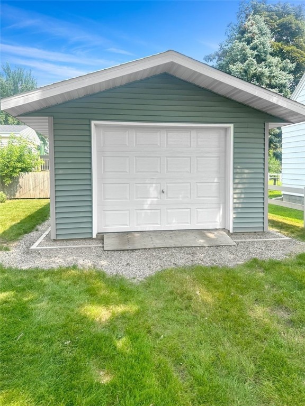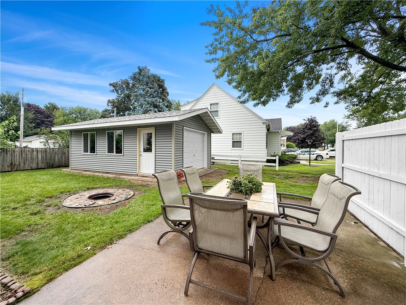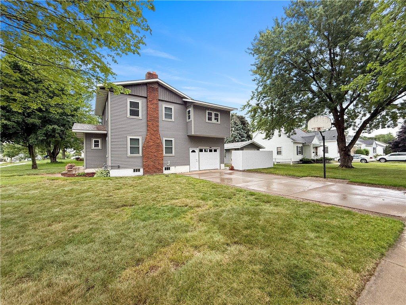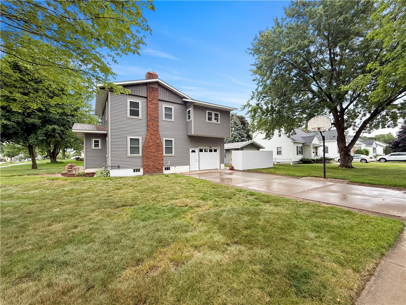Property Description
Welcome home to a perfect blend of character, charm and modern updates- located on a desirable corner lot! This beautifully maintained home boasts fresh paint, new vinyl siding and all new windows in 2021 and a new water heater in 2018. A newly landscaped front yard enhances your curb appeal and there is a new privacy fence by the back patio. Inside you'll find light-filled living spaces, featuring kitchen counters, flooring and appliances that were upgraded in 2014. Upstairs you'll enjoy 4 spacious bedrooms, or turn one into your dedicated office! The full bath was fully remodeled in 2024 and features a gorgeous granite countertop. You'll have nothing left to do but move in and enjoy peace and relaxation on your back patio. Bonus- a new detached shop was added to the property in 2022 to store all your toys or use for additional storage. Just a few blocks away you'll appreciate the parks, public schools and walking trails. Don't wait to call this beautiful home yours!
Interior Features
- Above Grade Finished Area: 1,426 SqFt
- Appliances Included: Dryer, Gas Water Heater, Microwave, Oven, Range, Refrigerator, Washer
- Basement: Full
- Below Grade Unfinished Area: 520 SqFt
- Building Area Total: 1,946 SqFt
- Cooling: Central Air
- Electric: Circuit Breakers
- Fireplace: Wood Burning
- Foundation: Block
- Heating: Forced Air
- Interior Features: Ceiling Fan(s)
- Levels: Two
- Living Area: 1,426 SqFt
- Rooms Total: 12
- Windows: Window Coverings
Rooms
- Bathroom #1: 6' x 6', Concrete, Lower Level
- Bathroom #2: 9' x 9', Laminate, Upper Level
- Bedroom #1: 9' x 11', Wood, Upper Level
- Bedroom #2: 10' x 12', Wood, Upper Level
- Bedroom #3: 9' x 10', Wood, Upper Level
- Bedroom #4: 14' x 22', Laminate, Upper Level
- Dining Room: 10' x 13', Wood, Main Level
- Entry/Foyer: 4' x 8', Laminate, Wood, Main Level
- Kitchen: 11' x 15', Vinyl, Main Level
- Living Room: 16' x 13', Wood, Main Level
- Other: 14' x 24', Concrete, Other, Main Level
- Utility/Mechanical: 19' x 26', Concrete, Lower Level
Exterior Features
- Construction: Vinyl Siding
- Covered Spaces: 1
- Exterior Features: Fence
- Fencing: Wood, Yard Fenced
- Garage: 1 Car, Attached
- Lot Size: 0.18 Acres
- Parking: Asphalt, Attached, Driveway, Garage
- Patio Features: Concrete, Patio
- Sewer: Public Sewer, Septic Tank
- Stories: 2
- Style: Two Story
- Water Source: Public
Property Details
- 2024 Taxes: $2,889
- County: Eau Claire
- Other Structures: Shed(s)
- Possession: Close of Escrow
- Property Subtype: Single Family Residence
- School District: Eau Claire Area
- Status: Active w/ Offer
- Subdivision: S 79 Ft of Lots 11-12 Blk 32 Keith-anderson Add
- Township: City of Eau Claire
- Year Built: 1937
- Zoning: Residential
- Listing Office: Property Executives Realty
- Last Update: October 27th @ 12:45 AM

