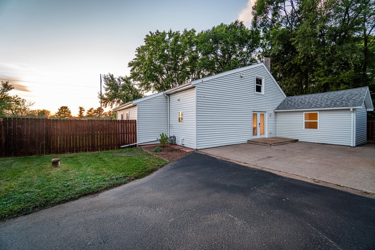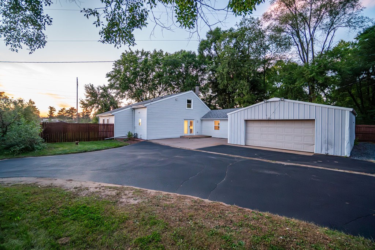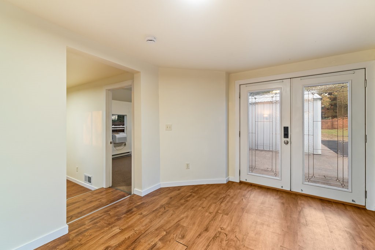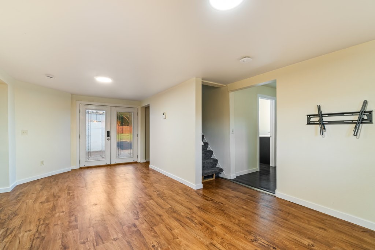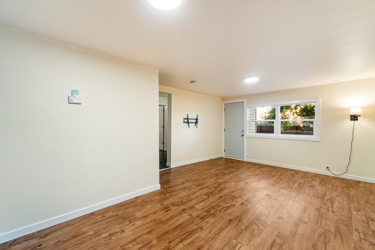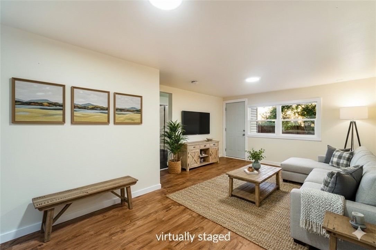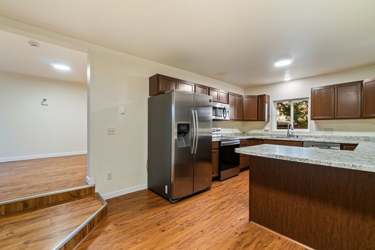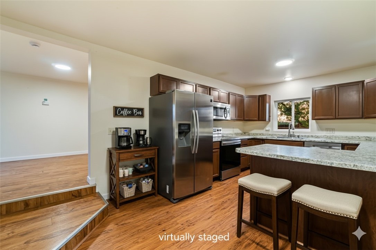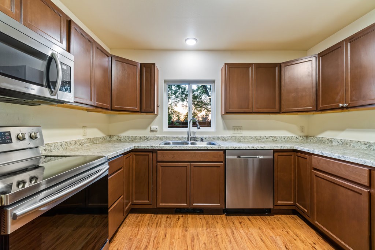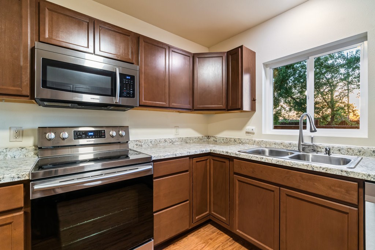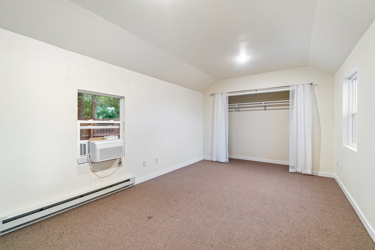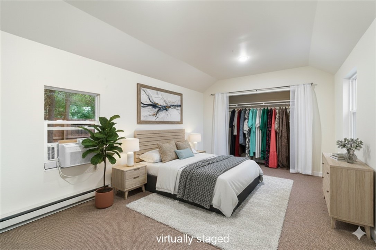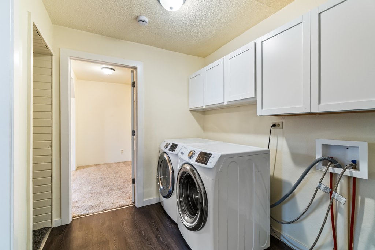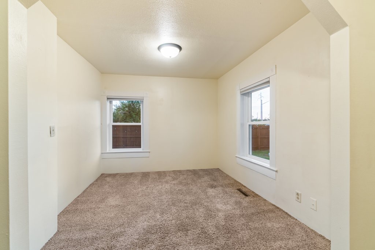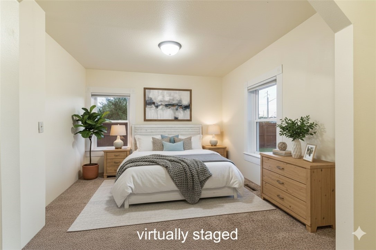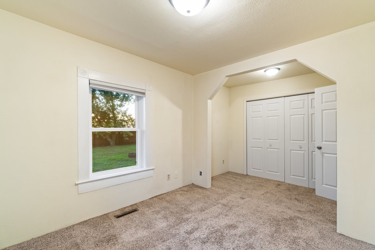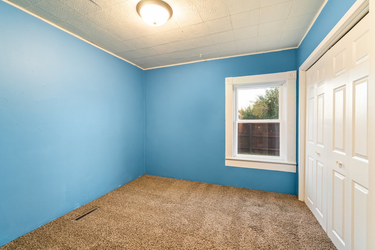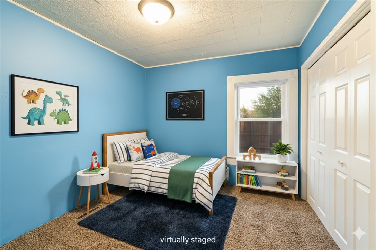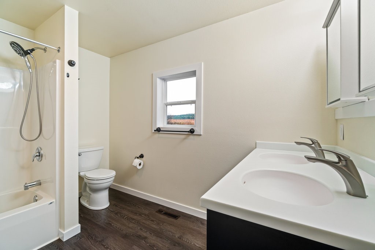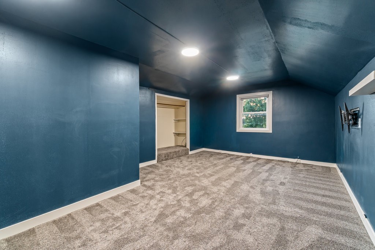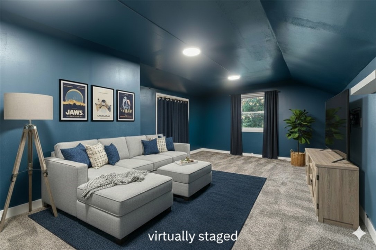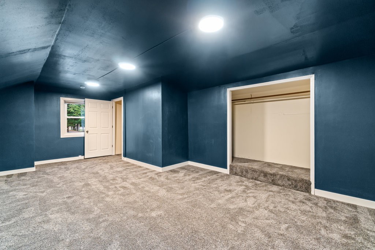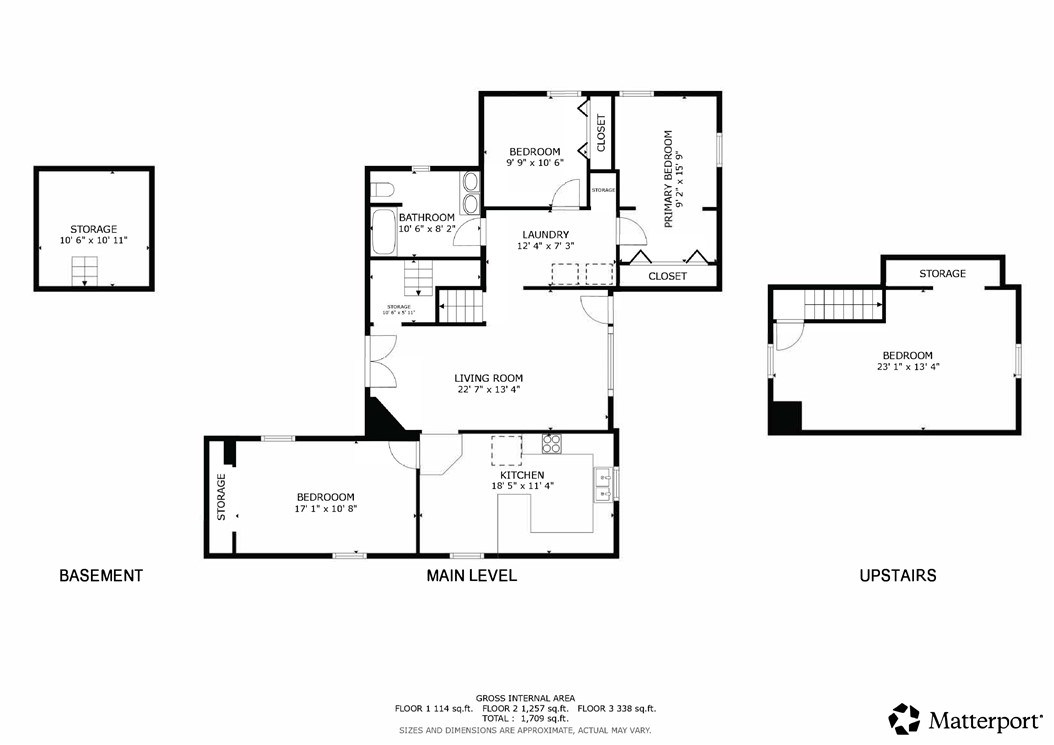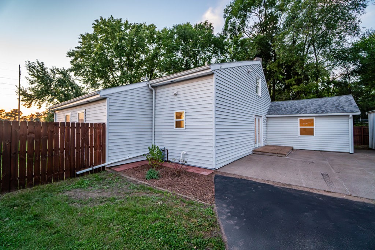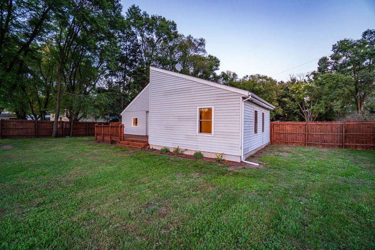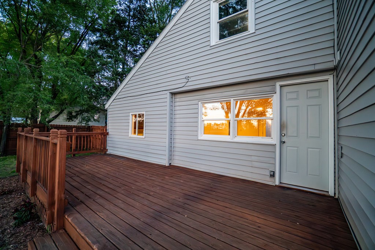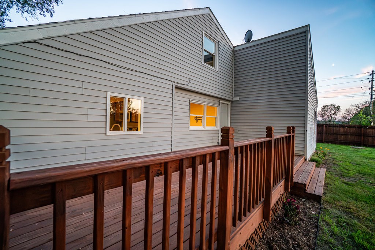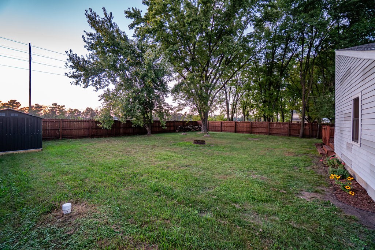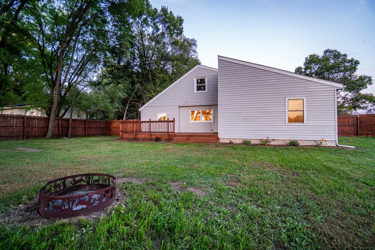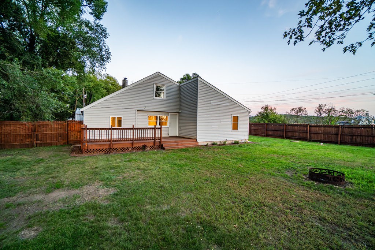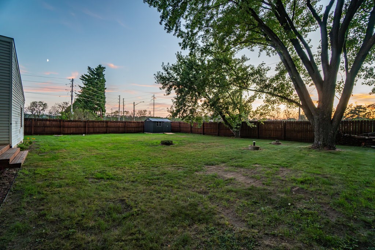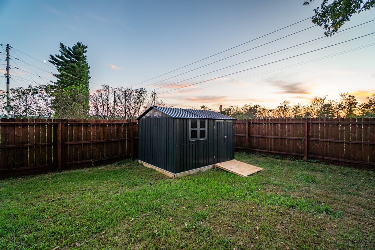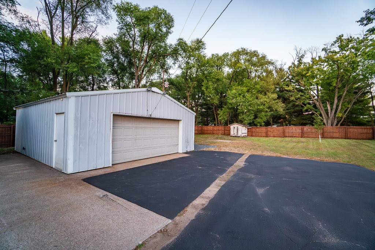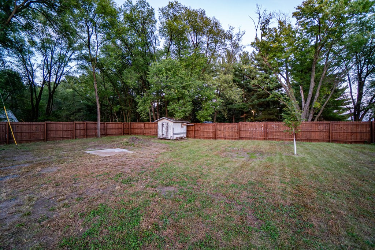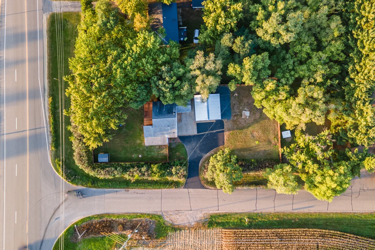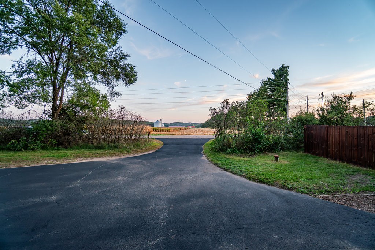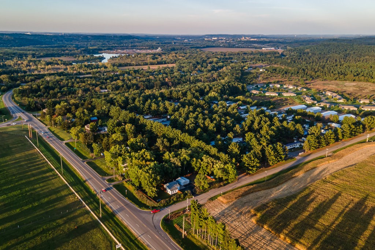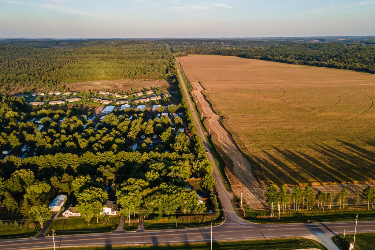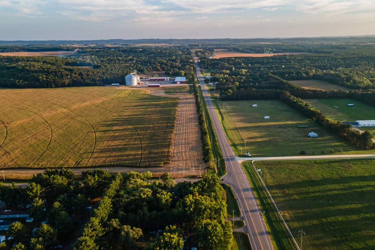Open HouseFriday, October 3, 2025 | 4 - 6 PM Saturday, October 4, 2025 | 10:30 AM - 12 PM Sunday, October 5, 2025 | 10:30 AM - 12 PM |
Property Description
Welcome! This home sits on a generous. 42-acre lot, complete with a fenced yard—perfect for both two and four-legged friends. Whether you’re dreaming of hosting backyard get-togethers, planting a lush garden, or just enjoying the outdoors, there’s plenty of space to make it happen. The detached 2+ car garage provides ample room for vehicles, tools, and toys. Step inside through double glass doors to discover a flexible layout featuring 3 bedrooms and a full bath on the main level, along with an inviting eat-in kitchen. Upstairs, you’ll find a versatile 4th bedroom that could easily serve as a home office, media room, or cozy retreat. Enjoy breathtaking sunsets from the large deck, or gather around the fire pit (wood included!) for crisp fall evenings under the stars. Tucked away in a country-like setting with excellent privacy, this property still offers quick access to Hwy 94 and all the conveniences of town. Schedule your showing today and see why this home is the perfect blend of space, comfort, and location!
Interior Features
- Above Grade Finished Area: 1,654 SqFt
- Appliances Included: Dryer, Dishwasher, Electric Water Heater, Disposal, Microwave, Oven, Range, Refrigerator, Washer
- Basement: Crawl Space, Partial
- Below Grade Unfinished Area: 100 SqFt
- Building Area Total: 1,754 SqFt
- Cooling: Window Unit(s)
- Electric: Circuit Breakers
- Foundation: Block
- Heating: Forced Air, Other, See Remarks
- Levels: One and One Half
- Living Area: 1,654 SqFt
- Rooms Total: 8
Rooms
- Bathroom #1: 8' x 10', Simulated Wood, Plank, Main Level
- Bedroom #1: 13' x 20', Carpet, Upper Level
- Bedroom #2: 10' x 16', Carpet, Main Level
- Bedroom #3: 10' x 10', Carpet, Main Level
- Bedroom #4: 11' x 17', Carpet, Main Level
- Kitchen: 11' x 18', Simulated Wood, Plank, Main Level
- Laundry Room: 7' x 12', Simulated Wood, Plank, Main Level
- Living Room: 14' x 16', Simulated Wood, Plank, Main Level
Exterior Features
- Construction: Vinyl Siding, Wood Siding
- Covered Spaces: 2
- Exterior Features: Fence
- Fencing: Wood, Yard Fenced
- Garage: 2 Car, Detached
- Lot Size: 0.42 Acres
- Parking: Asphalt, Concrete, Driveway, Detached, Garage, Garage Door Opene
- Patio Features: Deck
- Sewer: Septic Tank
- Style: One and One Half Story
- Water Source: Drilled Well
Property Details
- 2024 Taxes: $1,668
- County: Eau Claire
- Other Structures: Shed(s)
- Possession: Close of Escrow
- Property Subtype: Single Family Residence
- School District: Eau Claire Area
- Status: Active
- Township: Town of Brunswick
- Year Built: 1930
- Zoning: Residential
- Listing Office: Property Executives Realty
- Last Update: October 3rd @ 8:35 AM

