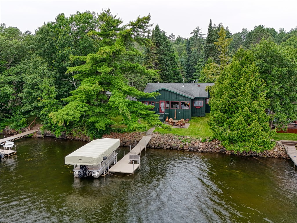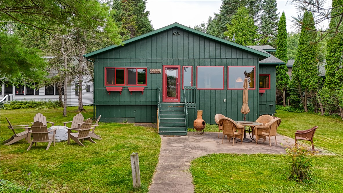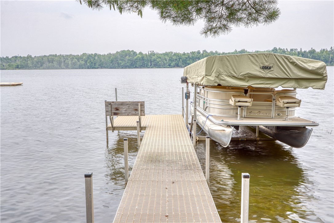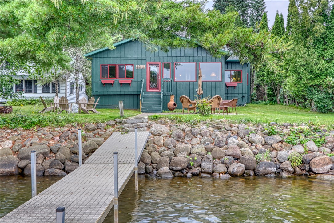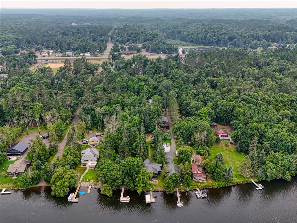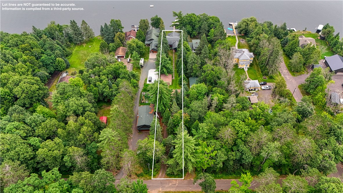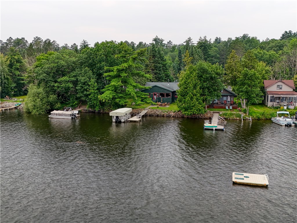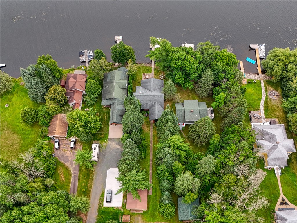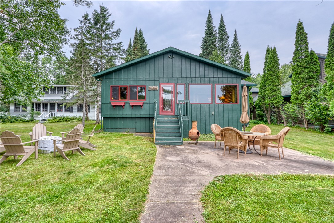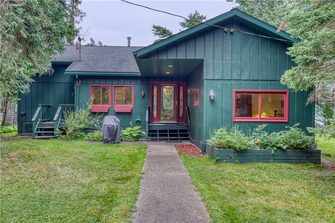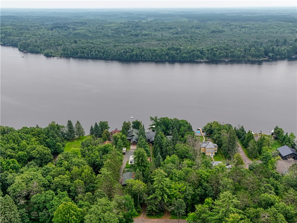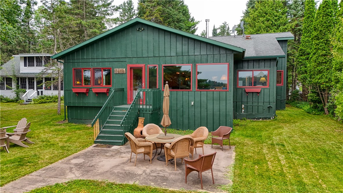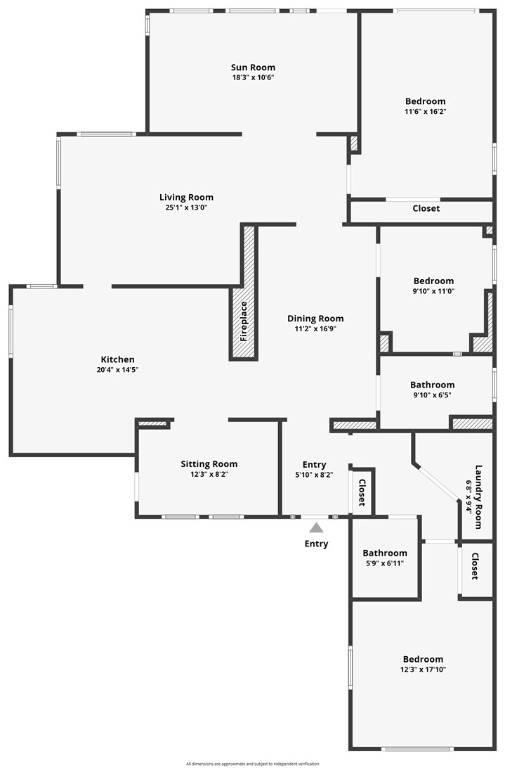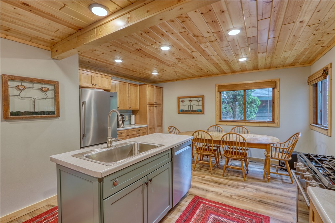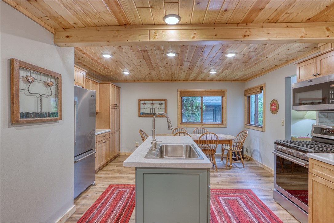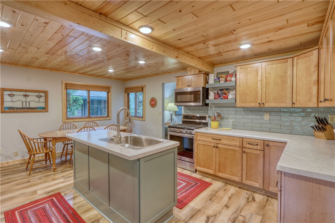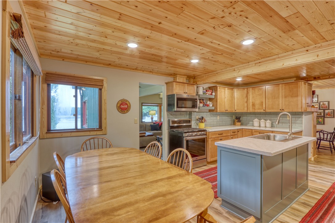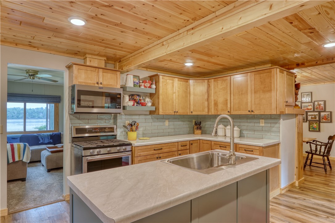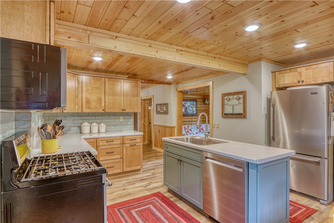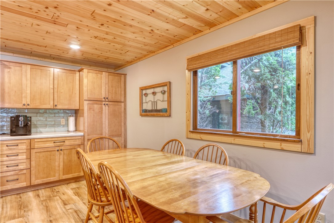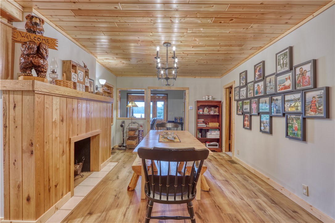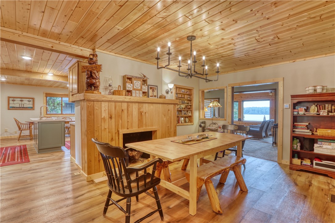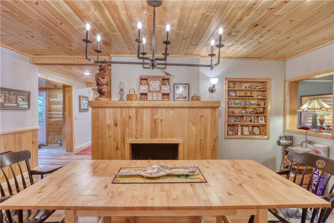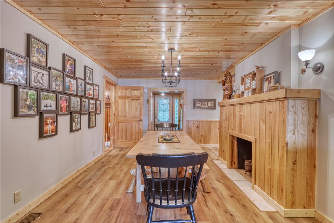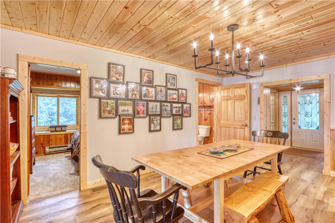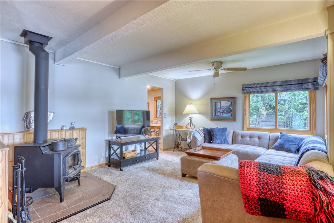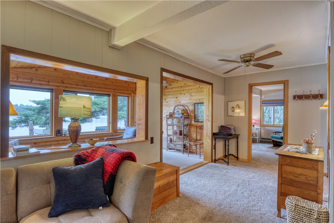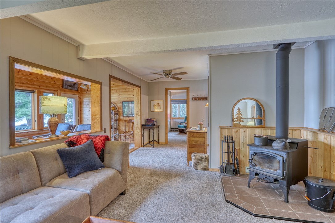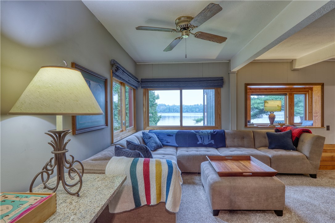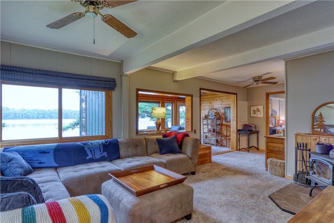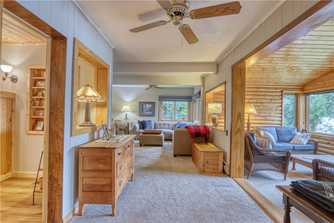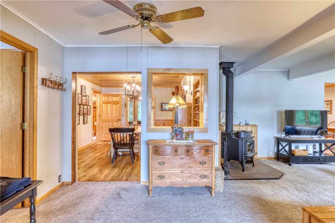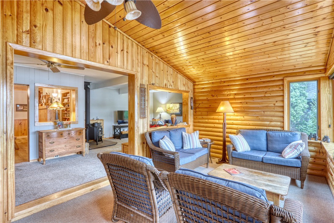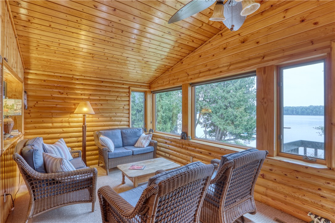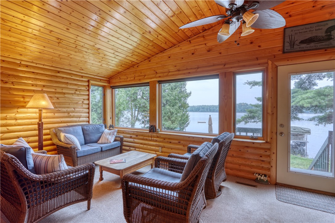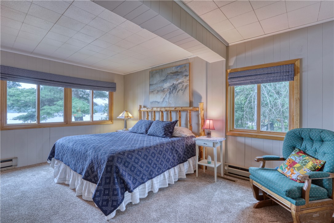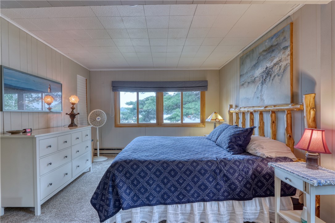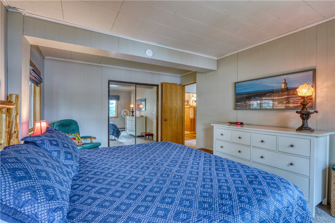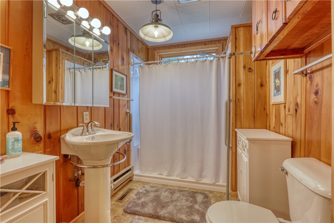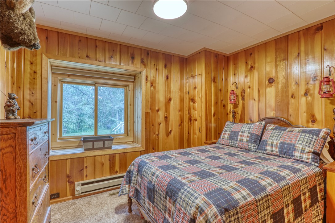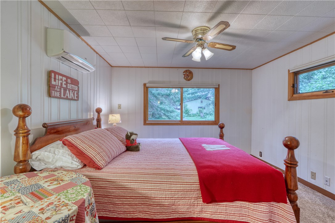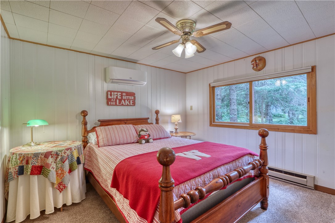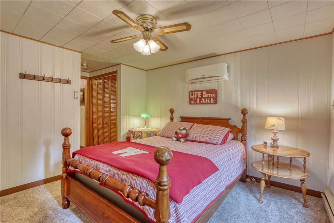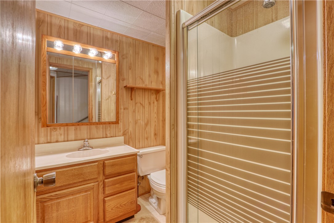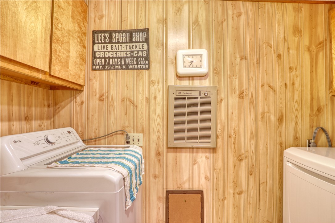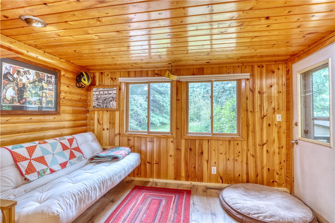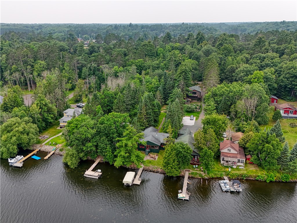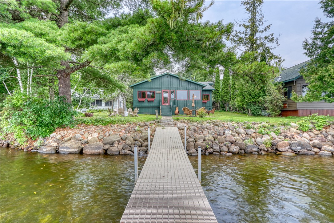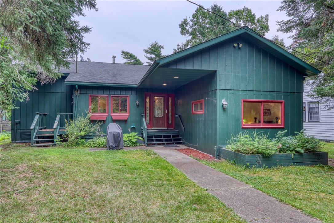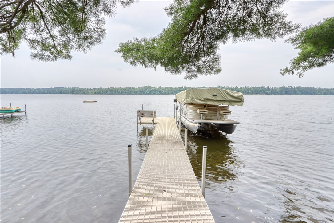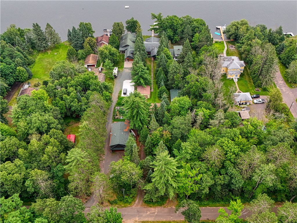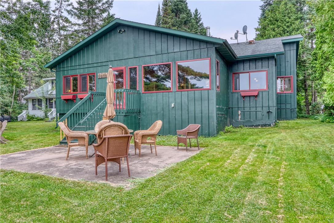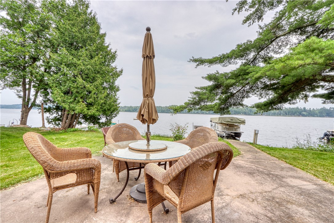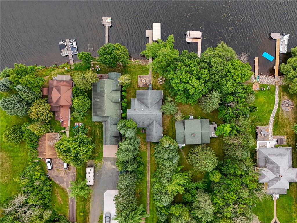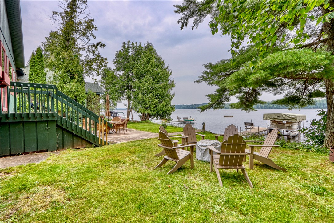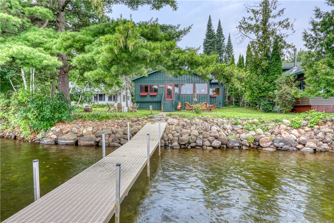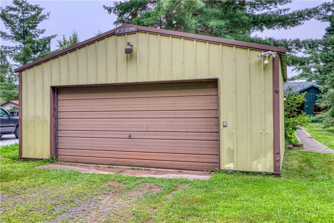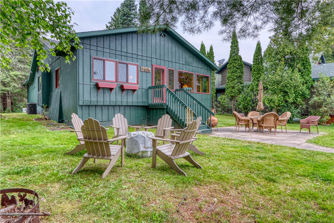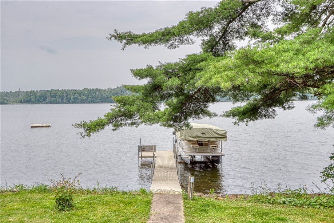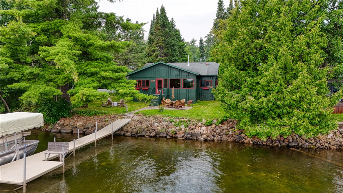Property Description
Nestled near the continental divide where the St Croix River flows south & the Brule River flows north sits this 4-season cabin, just 40 feet from the sparkling waters of Upper St Croix Lake, a 828-acre natural gem in the heart of Northwest WI. With 1,874 sqft of finished living space, the home offers a comfortable layout featuring a private bedroom & bath, a lakeside bedroom w/ serene views, an additional bedroom & a second full bath. The beautifully updated kitchen is open & functional, perfect for hosting after a day on the water. Enjoy lake views from the living room w/ a wood-burning fireplace, or soak in the scenery from the 4-season room, ideal for morning coffee or evening unwinding. A det 2-car garage provides plenty of storage for all your recreational gear. Connected to city sewer for added convenience. This turnkey property includes all furnishings, décor & water toys (including a pontoon boat, kayaks, SUPs & equipment) so you can start enjoying lake life from day one!
Interior Features
- Above Grade Finished Area: 1,874 SqFt
- Appliances Included: Dryer, Dishwasher, Electric Water Heater, Microwave, Other, Oven, Range, Refrigerator, See Remarks, Washer
- Basement: Crawl Space
- Building Area Total: 1,874 SqFt
- Cooling: Central Air, Ductless
- Electric: Circuit Breakers
- Fireplace: One, Wood Burning
- Fireplaces: 1
- Foundation: Other, Poured, See Remarks, Slab
- Heating: Baseboard, Forced Air, Space Heater
- Interior Features: Ceiling Fan(s)
- Levels: One
- Living Area: 1,874 SqFt
- Rooms Total: 13
- Windows: Window Coverings
Rooms
- 4 Season Room: 17' x 10', Carpet, Main Level
- Bathroom #1: 5' x 6', Vinyl, Main Level
- Bathroom #2: 9' x 6', Vinyl, Main Level
- Bedroom #1: 11' x 11', Carpet, Main Level
- Bedroom #2: 10' x 9', Carpet, Main Level
- Bedroom #3: 16' x 11', Carpet, Main Level
- Dining Area: 16' x 11', Simulated Wood, Plank, Main Level
- Entry/Foyer: 11' x 7', Simulated Wood, Plank, Main Level
- Entry/Foyer: 7' x 5', Simulated Wood, Plank, Main Level
- Kitchen: 18' x 15', Simulated Wood, Plank, Main Level
- Laundry Room: 9' x 6', Vinyl, Main Level
- Living Room: 15' x 13', Carpet, Main Level
Exterior Features
- Construction: Wood Siding
- Covered Spaces: 2
- Exterior Features: Boat Lift, Dock
- Garage: 2 Car, Detached
- Lake/River Name: Upper St. Croix
- Lot Size: 0.49 Acres
- Parking: Driveway, Detached, Garage, Gravel
- Patio Features: Deck, Four Season, Open, Porch
- Sewer: Public Sewer
- Stories: 1
- Style: One Story
- View: Water
- Water Source: Driven Well
- Waterfront: Lake
- Waterfront Length: 47 Ft
Property Details
- 2024 Taxes: $3,544
- County: Douglas
- Other Structures: Other, See Remarks
- Possession: Close of Escrow
- Property Subtype: Single Family Residence
- School District: Solon Springs
- Status: Active
- Township: Village of Solon Springs
- Year Built: 1924
- Zoning: Residential, Shoreline
- Listing Office: Woodland Developments & Realty
- Last Update: August 5th @ 6:21 PM

