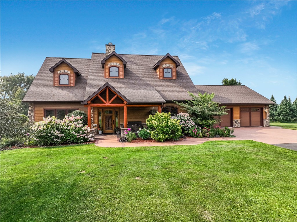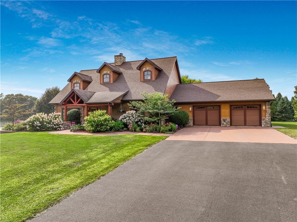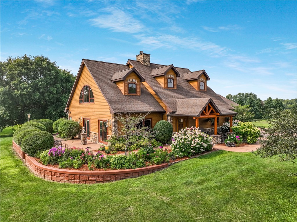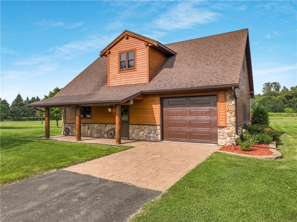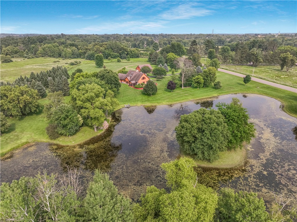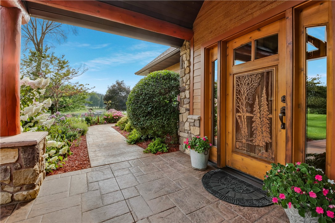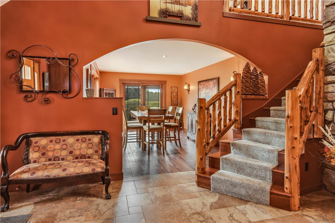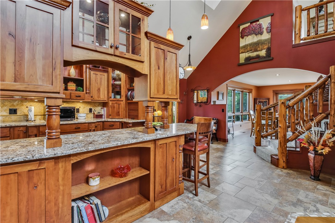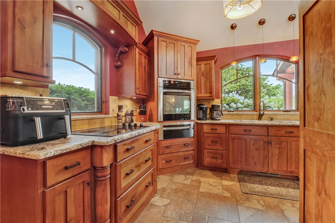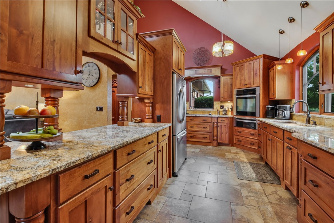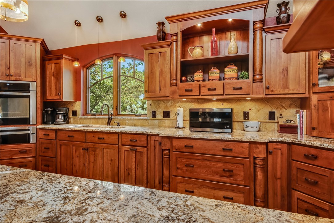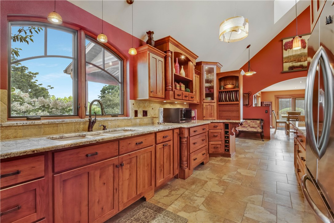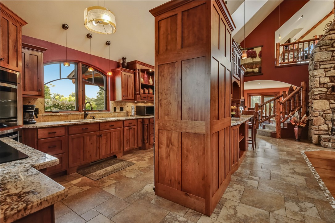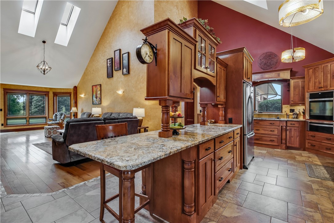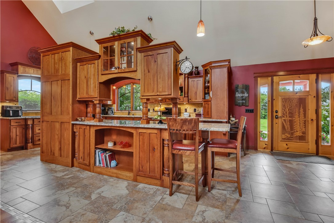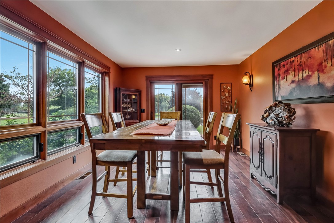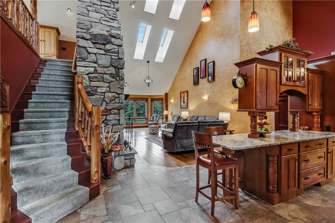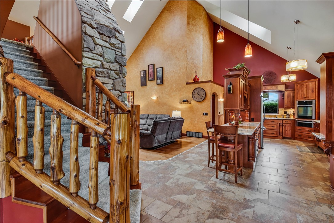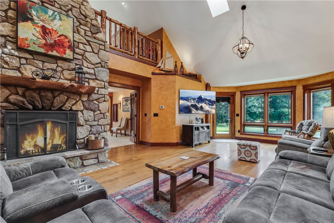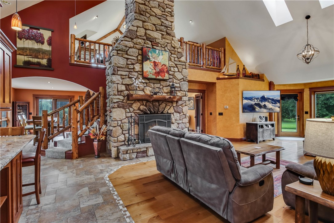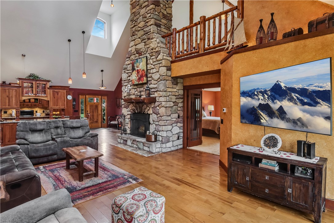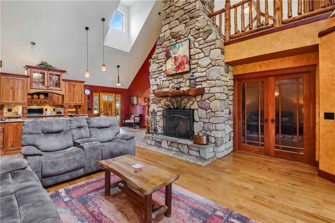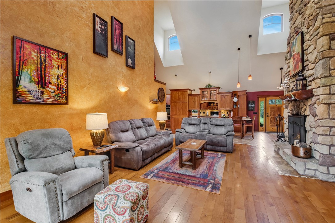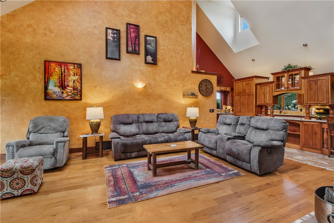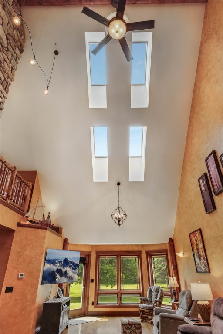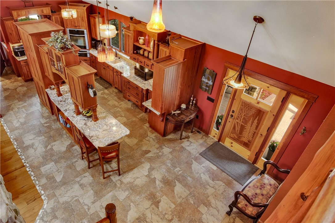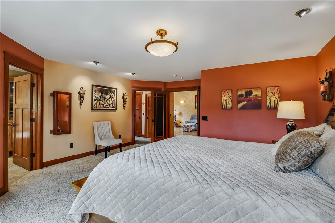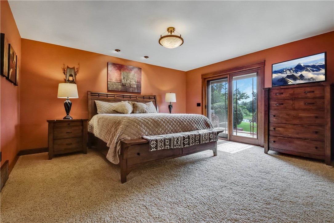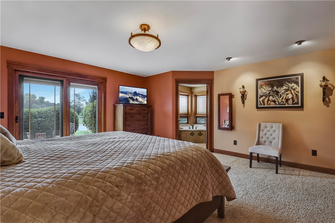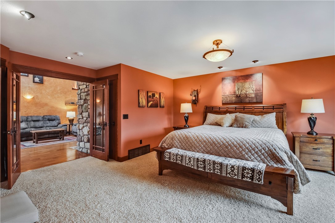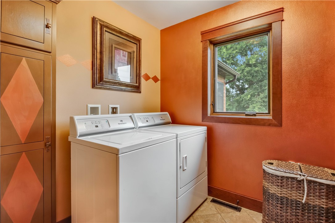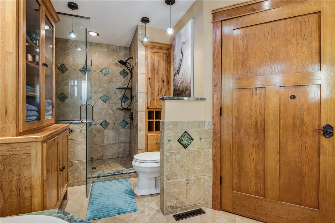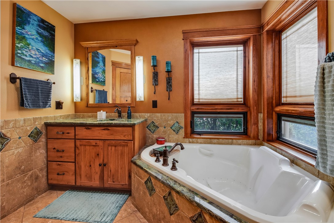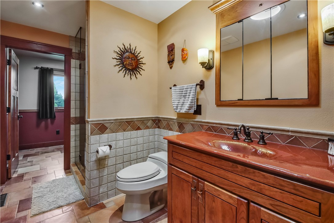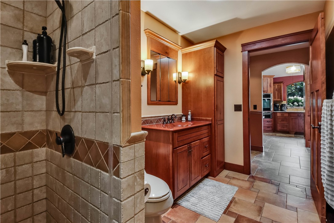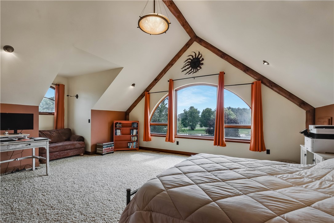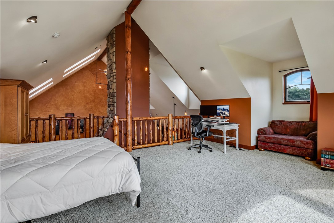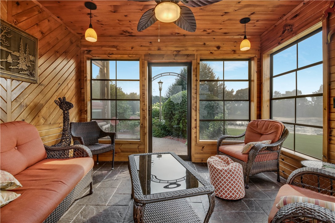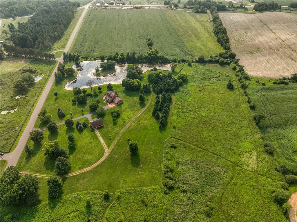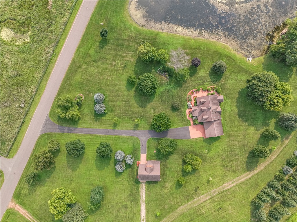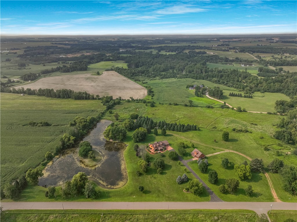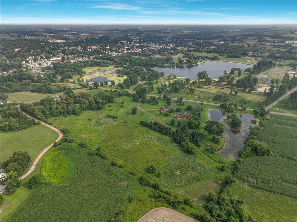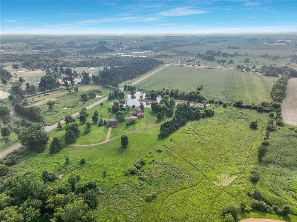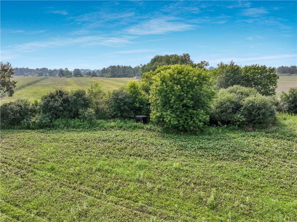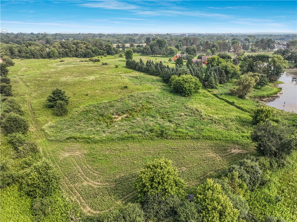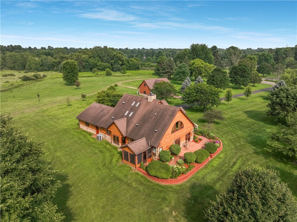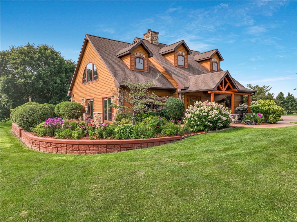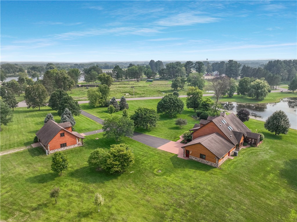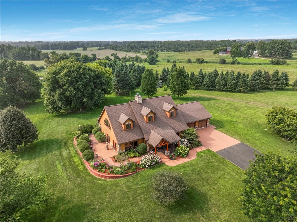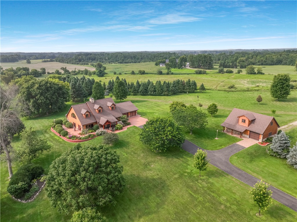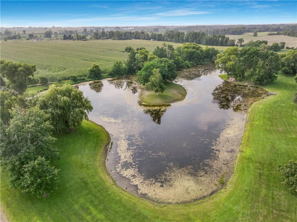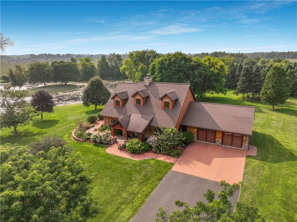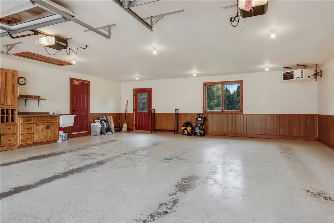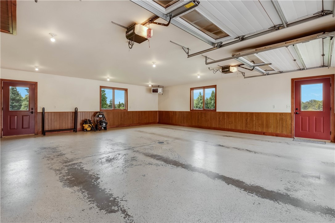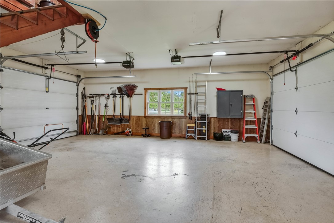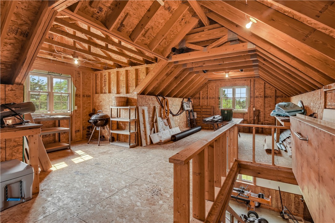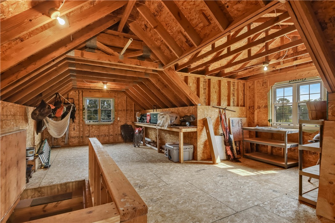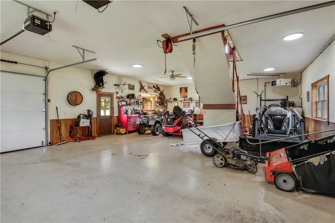Property Description
Stunning Custom Home on Approximately 14 Acres with Private Pond- Beautifully custom-built with high-end finishes, this home features Thorcraft custom cherry cabinetry, granite countertops, Pella windows, ceramic tile and hickory flooring, and a striking stone wood-burning fireplace. Elegant lighting imported from Italy adds a touch of sophistication. The loft offers a stunning view overlooking the pond, while the spacious lower level provides plenty of room for relaxation or entertainment. Hunt and fish from home, fully stocked with bass, perch, crappie, and bluegill. Additional features include a heated two-car garage and a 3-season room ideal for peaceful moments year-round. Step outside to enjoy beautifully landscaped grounds with stamped concrete sidewalks, mature trees, shrubs, and blooming bushes. A detached 27x40 heated shop/garage offers even more space for hobbies, vehicles, or storage. No step entry, 2nd bedroom is the loft, stubbed in for bathroom in basement (SE wall).
Interior Features
- Above Grade Finished Area: 2,120 SqFt
- Appliances Included: Oven, Range, Refrigerator, Water Softener
- Basement: Full, Partially Finished
- Below Grade Finished Area: 1,500 SqFt
- Building Area Total: 3,620 SqFt
- Cooling: Central Air
- Electric: Circuit Breakers
- Fireplace: One, Wood Burning
- Fireplaces: 1
- Foundation: Poured
- Heating: Forced Air
- Levels: One and One Half
- Living Area: 3,620 SqFt
- Rooms Total: 11
Rooms
- 3 Season Room: 11' x 10', Concrete, Main Level
- Bathroom #1: 9' x 12', Tile, Main Level
- Bathroom #2: 6' x 19', Tile, Main Level
- Bedroom #1: 20' x 16', Carpet, Upper Level
- Bedroom #2: 16' x 19', Carpet, Main Level
- Dining Room: 15' x 13', Ceramic Tile, Tile, Main Level
- Family Room: 11' x 16', Carpet, Main Level
- Kitchen: 10' x 17', Tile, Main Level
- Laundry Room: 6' x 9', Tile, Main Level
- Living Room: 13' x 11', Wood, Main Level
- Rec Room: 23' x 37', Concrete, Lower Level
Exterior Features
- Construction: Composite Siding
- Covered Spaces: 4
- Garage: 4 Car, Attached
- Lake/River Name: Private
- Lot Size: 19 Acres
- Parking: Asphalt, Attached, Driveway, Garage
- Patio Features: Concrete, Enclosed, Patio, Three Season
- Sewer: Public Sewer
- Style: One and One Half Story
- Water Source: Public
- Waterfront: Pond
- Waterfront Length: 1,000 Ft
Property Details
- 2024 Taxes: $6,431
- County: Chippewa
- Other Equipment: Fuel Tank(s)
- Other Structures: Shed(s), Workshop
- Possession: Close of Escrow
- Property Subtype: Single Family Residence
- School District: Stanley-Boyd Area
- Status: Active w/ Offer
- Township: City of Stanley
- Year Built: 2008
- Listing Office: CB Brenizer/Eau Claire
- Last Update: September 9th @ 9:27 AM

