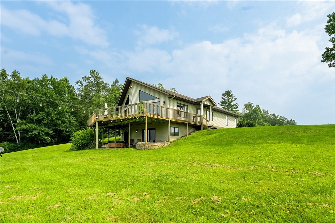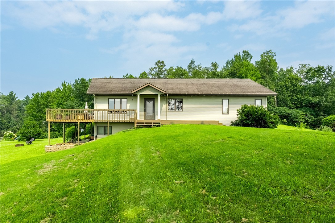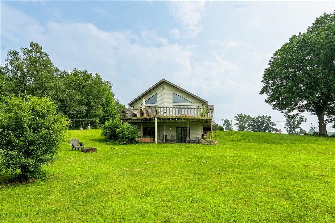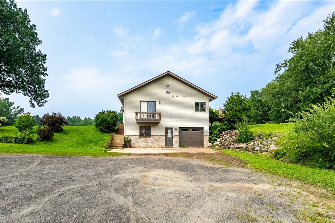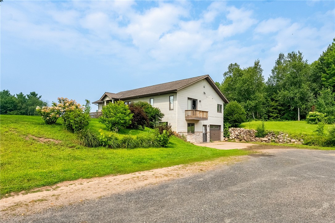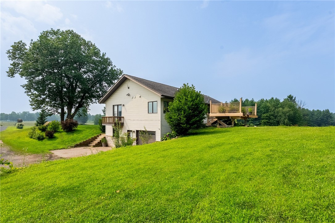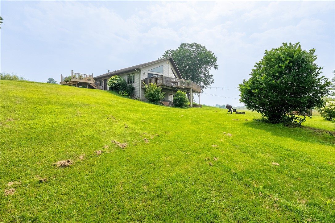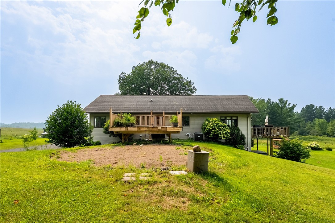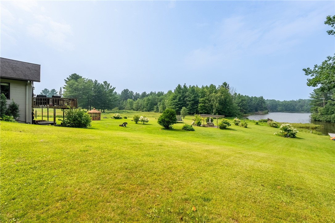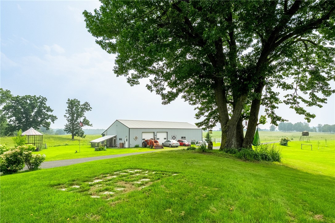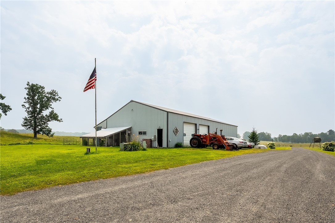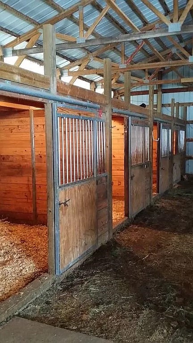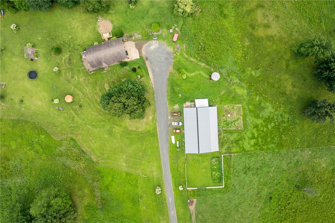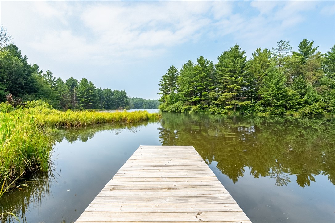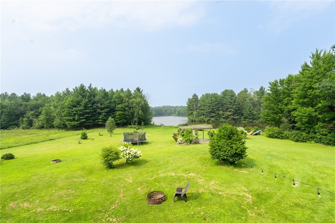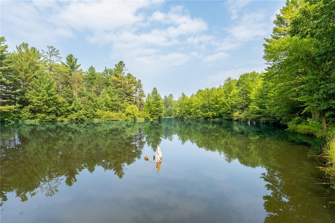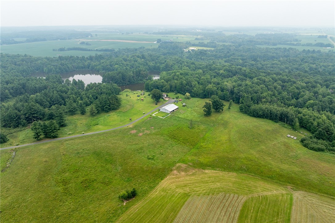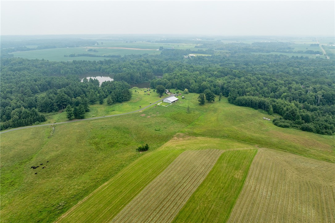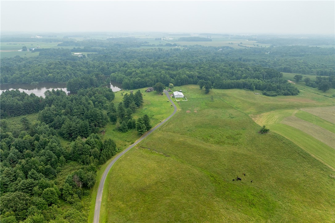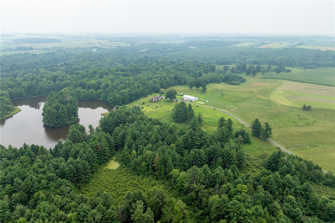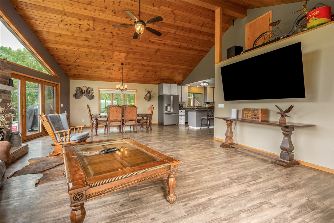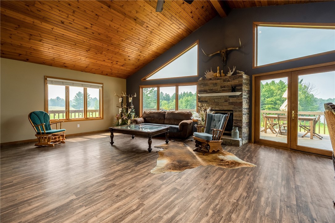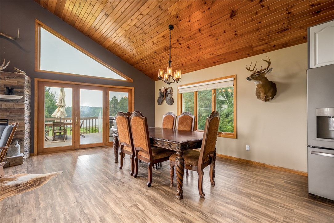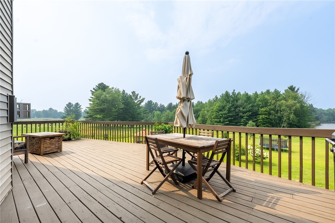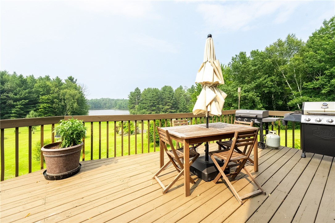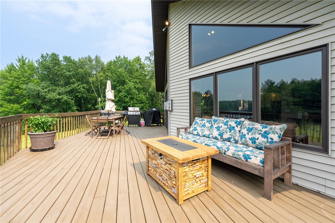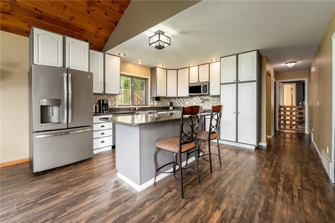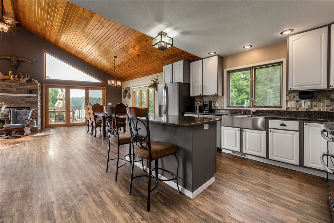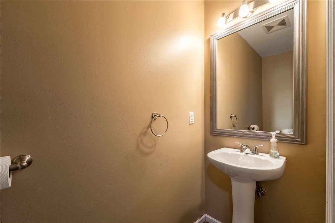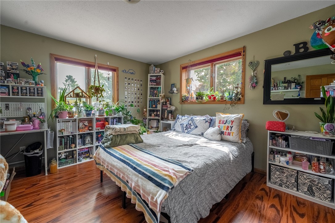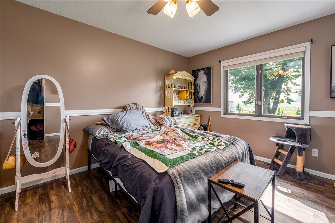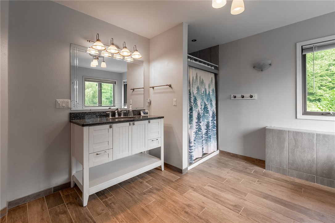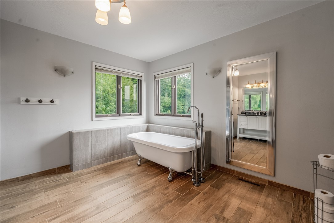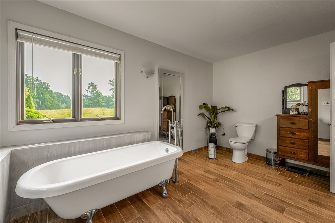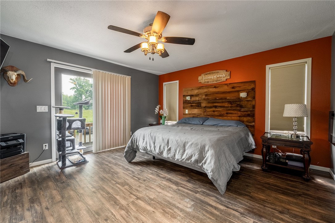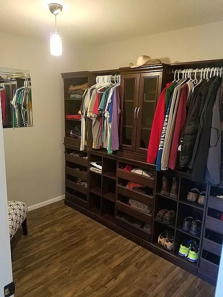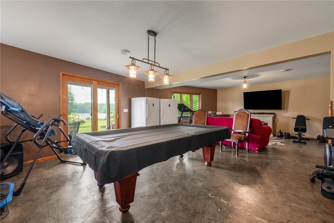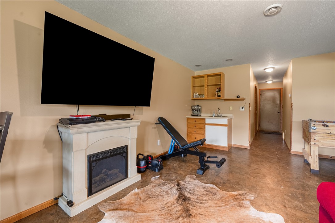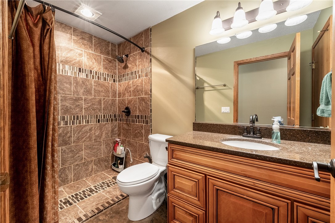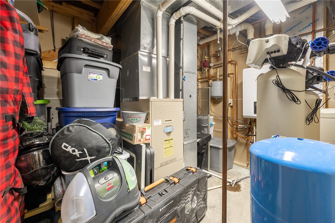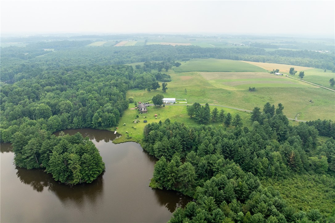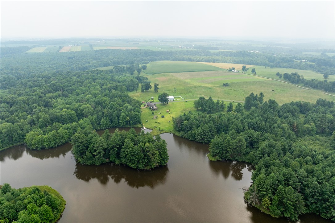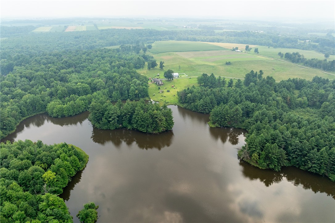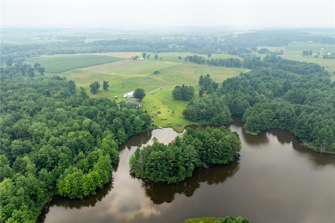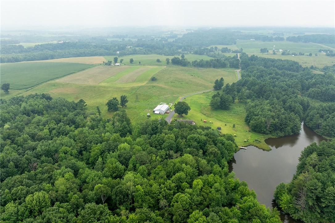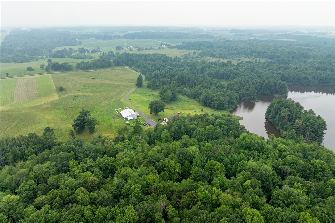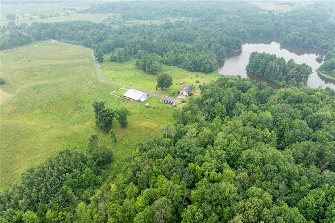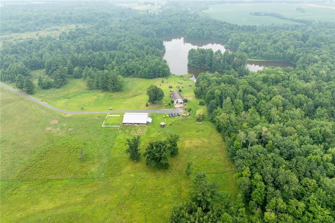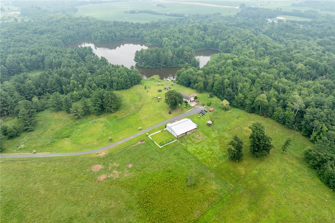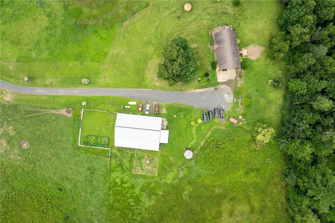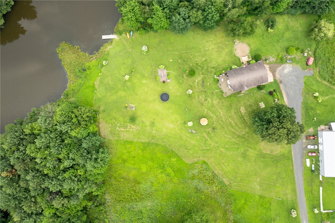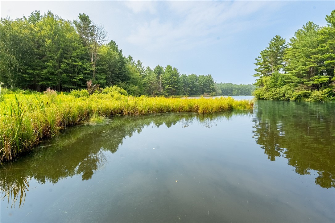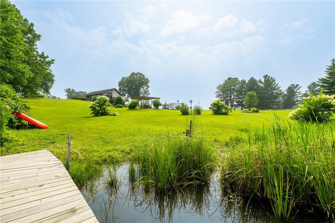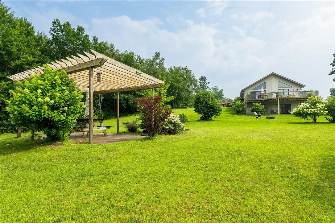Property Description
Rare opportunity! This private 20-acre property at the end of a dead-end road offers a custom-built 3 bedroom, 2.5 bathroom home with vaulted ceilings, a finished walkout basement with heated flooring, and a heated garage. A non-conforming 4th bedroom in the lower level provides additional flexibility for guests, an office, or hobby space. Enjoy lakefront views on a quiet 13-acre private lake—perfect for peaceful evenings and even the occasional glimpse of the Northern Lights. The 40x80 outbuilding features a heated workshop and four horse stalls, ideal for equestrian use. A 30 amp RV hookup adds even more convenience for hosting or travel prep. Several newly planted fruit trees, dog kennels, and a chicken coop add to the charm and function of the property. Whether you're looking for a serene retreat, a fully functional hobby farm, or simply space to breathe, this move-in ready home checks all the boxes.
Interior Features
- Above Grade Finished Area: 1,560 SqFt
- Appliances Included: Dishwasher, Gas Water Heater, Microwave, Oven, Range, Refrigerator
- Basement: Full, Finished
- Below Grade Finished Area: 1,400 SqFt
- Below Grade Unfinished Area: 400 SqFt
- Building Area Total: 3,360 SqFt
- Cooling: Central Air
- Electric: Circuit Breakers, Underground
- Fireplace: One, Gas Log
- Fireplaces: 1
- Foundation: Poured
- Heating: Forced Air, Hot Water, Radiant Floor
- Levels: One
- Living Area: 2,960 SqFt
- Rooms Total: 11
- Spa: Hot Tub
Rooms
- Bathroom #1: 5' x 9', Simulated Wood, Plank, Lower Level
- Bathroom #2: 11' x 13', Tile, Main Level
- Bedroom #1: 12' x 13', Simulated Wood, Plank, Lower Level
- Bedroom #2: 12' x 14', Simulated Wood, Plank, Main Level
- Bedroom #3: 15' x 15', Simulated Wood, Plank, Main Level
- Dining Area: 14' x 18', Simulated Wood, Plank, Main Level
- Family Room: 18' x 23', Vinyl, Main Level
- Kitchen: 14' x 15', Simulated Wood, Plank, Main Level
- Laundry Room: 8' x 12', Simulated Wood, Plank, Main Level
- Living Room: 16' x 18', Simulated Wood, Plank, Main Level
Exterior Features
- Construction: Aluminum Siding, Vinyl Siding
- Covered Spaces: 1
- Exterior Features: Dock
- Garage: 1 Car, Attached
- Lake/River Name: Private
- Lot Size: 20 Acres
- Parking: Attached, Driveway, Garage, Gravel
- Patio Features: Deck
- Sewer: Holding Tank, Septic Tank
- Stories: 1
- Style: One Story
- Water Source: Drilled Well
- Waterfront: Pond
- Waterfront Length: 60 Ft
Property Details
- 2024 Taxes: $3,958
- County: Chippewa
- Other Structures: Outbuilding
- Possession: Close of Escrow
- Property Subtype: Single Family Residence
- School District: Cadott Community
- Status: Active
- Township: Town of Delmar
- Year Built: 1998
- Listing Office: eXp Realty, LLC
- Last Update: September 3rd @ 10:15 AM

