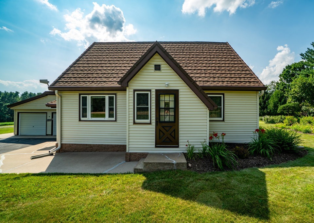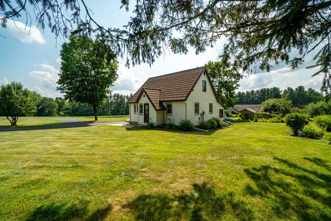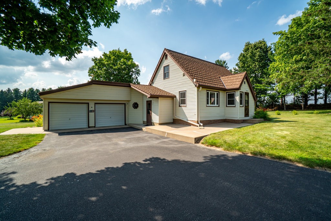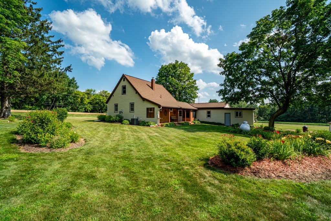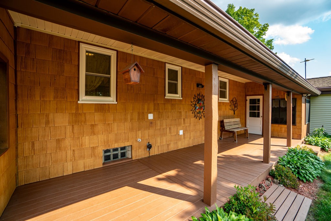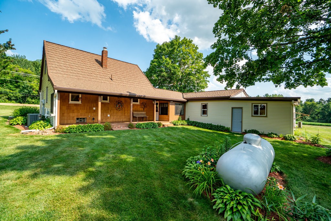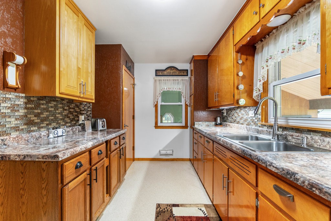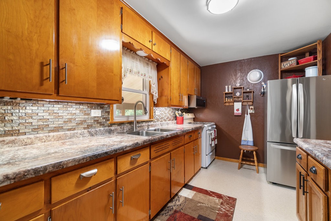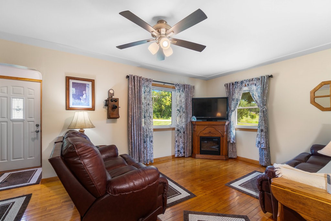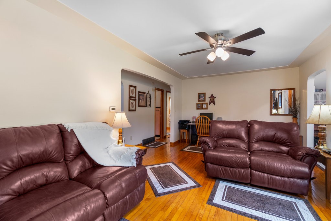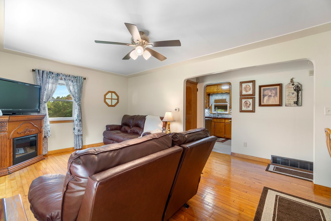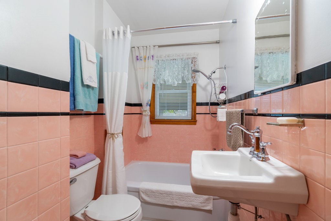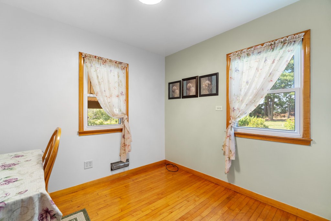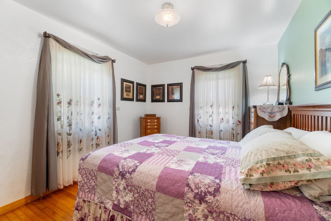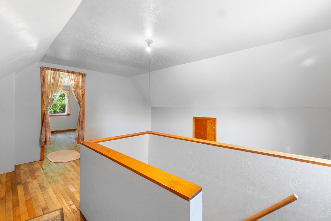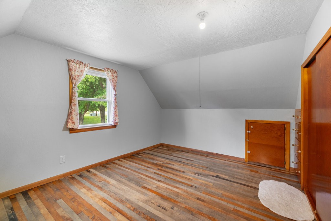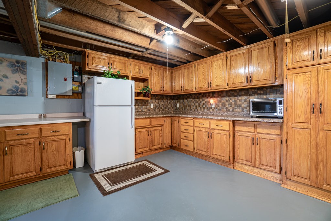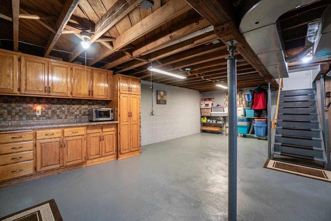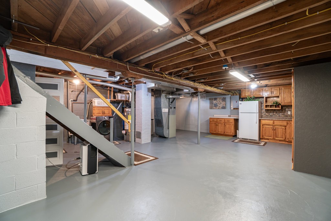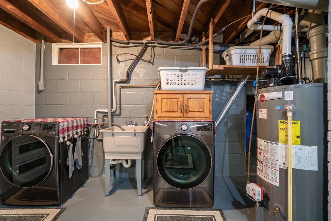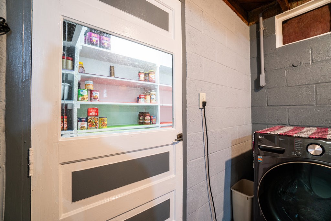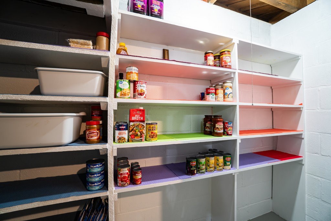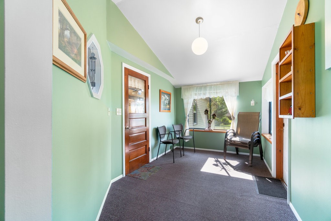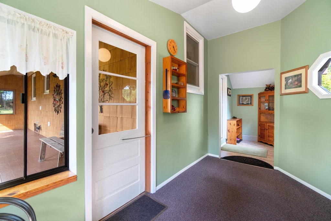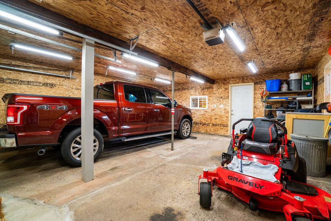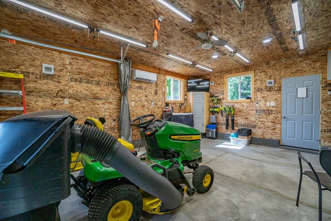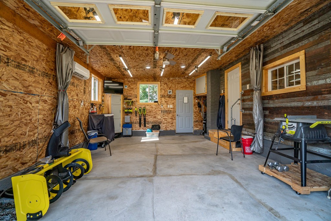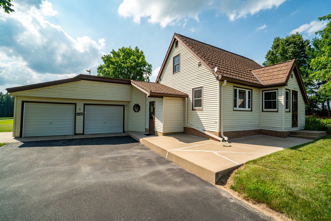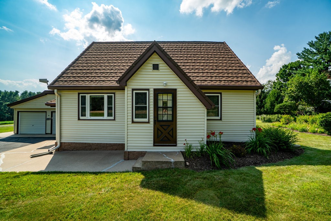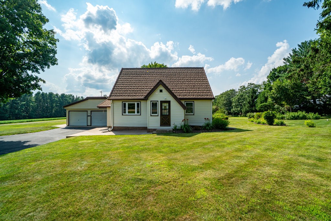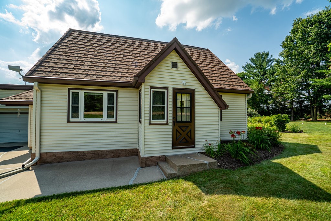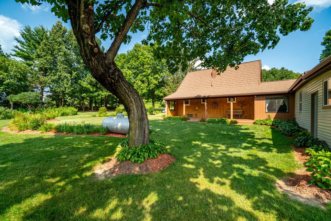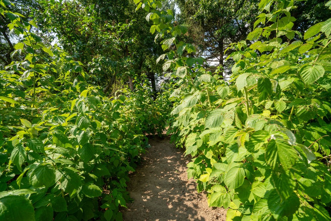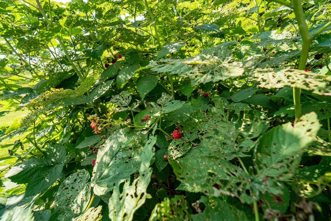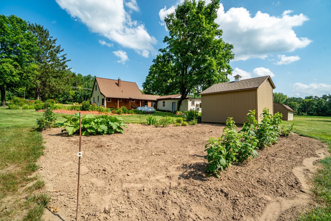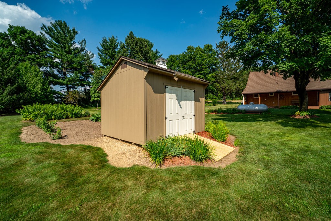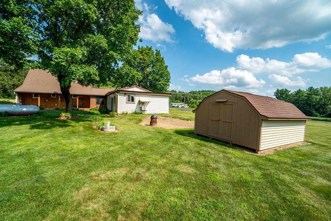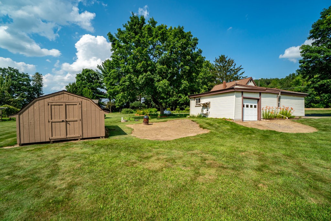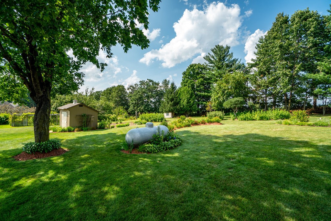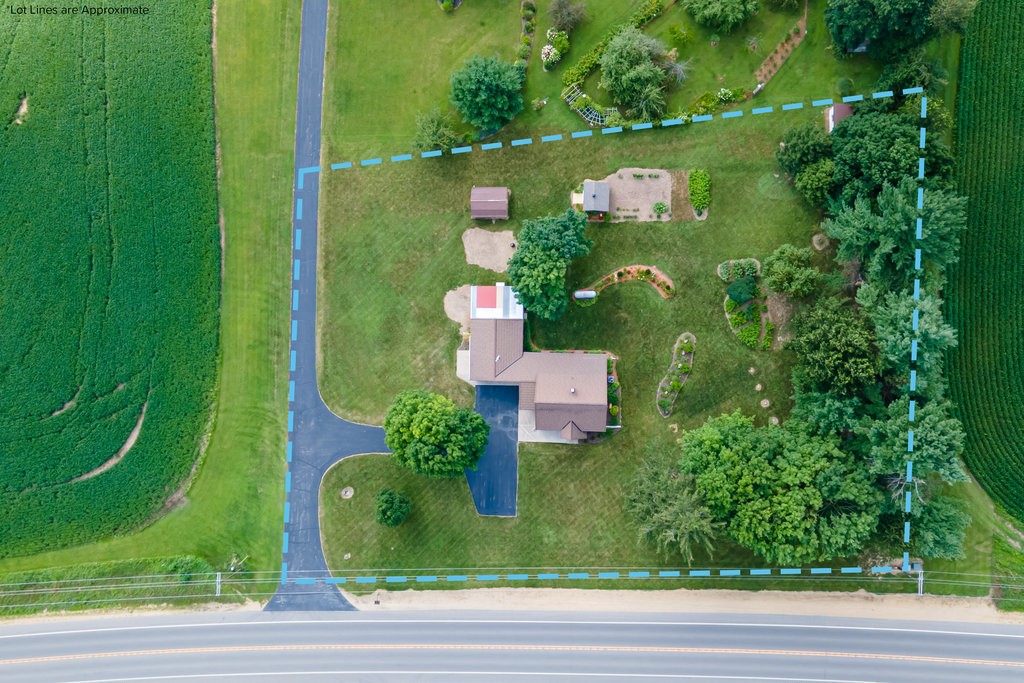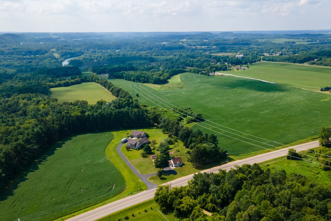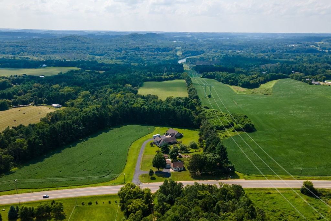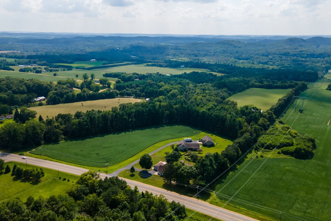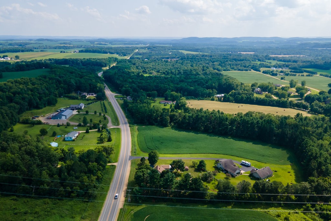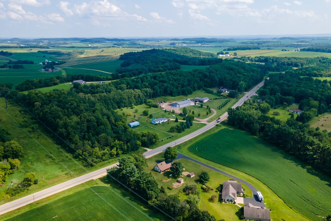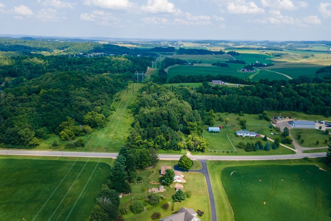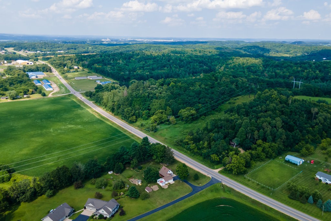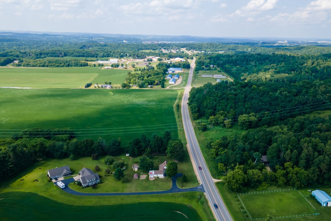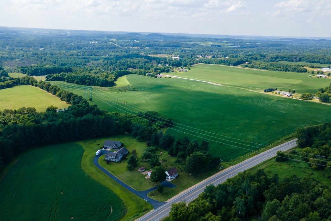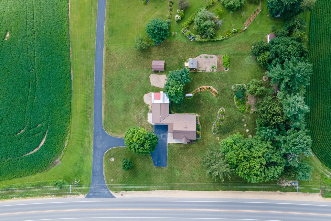Property Description
Pride of Ownership Shines Throughout This Beautifully Maintained Home. IMMACULATE inside & out! Enjoy private outdoors from large secluded, peaceful, covered back porch, surrounded by lush gardens, rhubarb & everbearing raspberry bushes! Shingle Style Metal roof means no roof maintenance! Bonus areas for office, craft room or cozy library nook. Lower level "summer" kitchen w/ tons of cabinets & 2nd refrigerator. Washer/dryer hookups also on main level. Attached insulated garage features heated/cooled workshop (mini split)—perfect for man cave or she shed. Fiber optic for internet. Some of the many Updates: Parco vinyl windows, high Def countertops, sinks & faucets, toilet. Updated electrical. Oversized gutters w/ Leaf Guard. Trane furnace & A/C. Pressure tank. Well pump & septic. Professionally weatherized, VERY ECONOMICAL, cool in the summer & cozy in the winter! TURN-KEY! Essentially maintenance free! Conveniently 2 miles south Menomonie on Hwy 25 (easy access &always plowed!).
Interior Features
- Above Grade Finished Area: 1,080 SqFt
- Appliances Included: Dryer, Gas Water Heater, Microwave, Oven, Range, Refrigerator, Water Softener, Washer
- Basement: Full
- Below Grade Unfinished Area: 624 SqFt
- Building Area Total: 1,704 SqFt
- Cooling: Central Air
- Electric: Circuit Breakers
- Foundation: Block
- Heating: Forced Air
- Levels: One and One Half
- Living Area: 1,080 SqFt
- Rooms Total: 11
Rooms
- Bathroom #1: 5' x 8', Linoleum, Main Level
- Bedroom #1: 11' x 13', Wood, Upper Level
- Bedroom #2: 9' x 9', Wood, Main Level
- Bedroom #3: 10' x 11', Wood, Main Level
- Bonus Room: 16' x 11', Wood, Upper Level
- Dining Area: 12' x 9', Wood, Main Level
- Entry/Foyer: 5' x 8', Linoleum, Main Level
- Entry/Foyer: 9' x 4', Wood, Main Level
- Kitchen: 8' x 15', Linoleum, Main Level
- Living Room: 12' x 10', Wood, Main Level
- Workshop: 16' x 21', Concrete, Main Level
Exterior Features
- Construction: Vinyl Siding
- Covered Spaces: 2
- Garage: 2 Car, Attached
- Lot Size: 1.22 Acres
- Parking: Asphalt, Attached, Driveway, Garage, Garage Door Opener
- Patio Features: Open, Porch
- Sewer: Septic Tank
- Style: One and One Half Story
- Water Source: Private, Well
Property Details
- 2024 Taxes: $2,264
- County: Dunn
- Other Equipment: Fuel Tank(s)
- Other Structures: Shed(s)
- Possession: Close of Escrow
- Property Subtype: Single Family Residence
- School District: Menomonie Area
- Status: Active w/ Offer
- Township: Town of Menomonie
- Year Built: 1955
- Listing Office: RE/MAX Results~Menomonie
- Last Update: August 19th @ 6:30 PM

