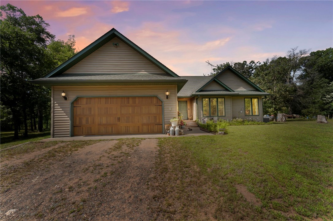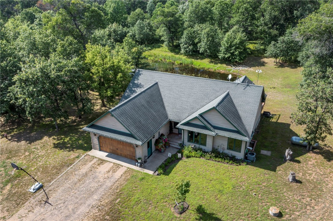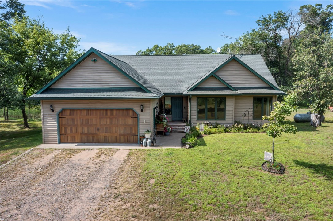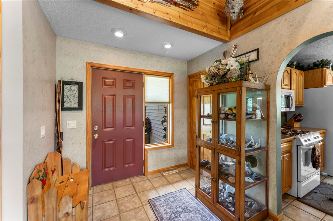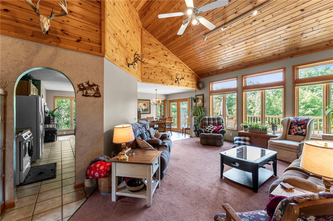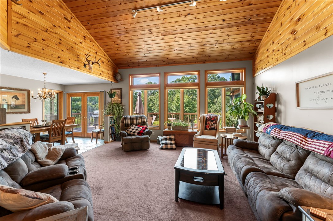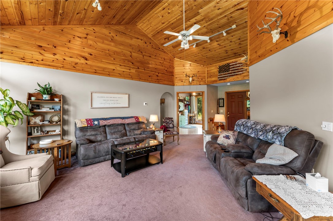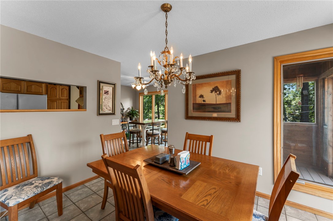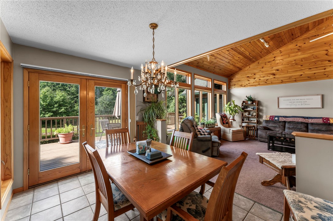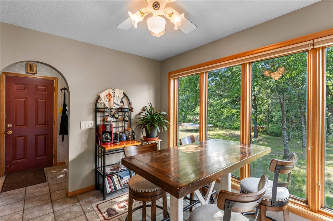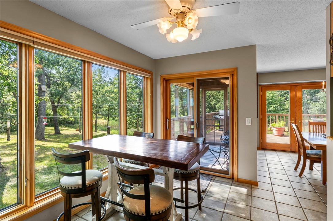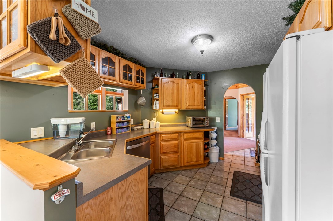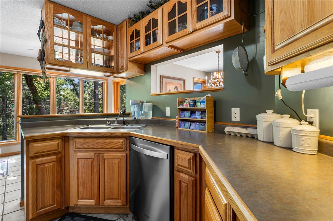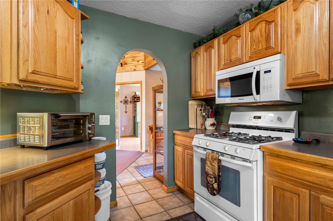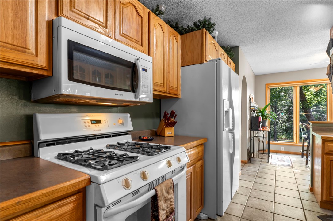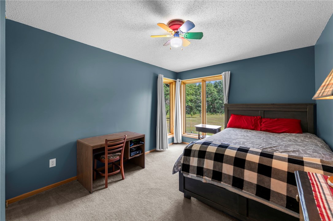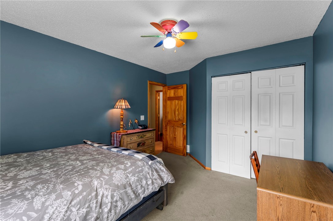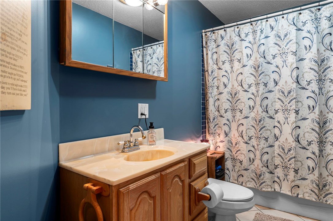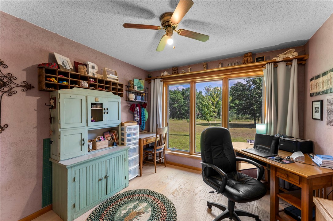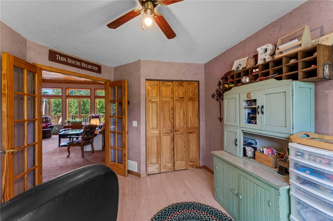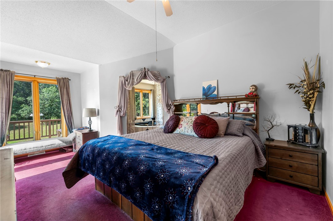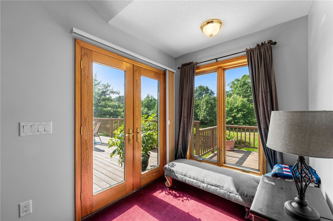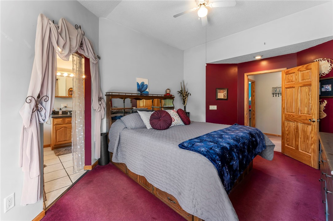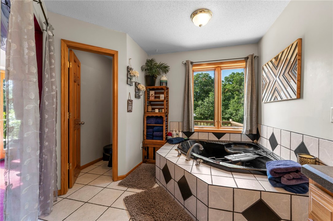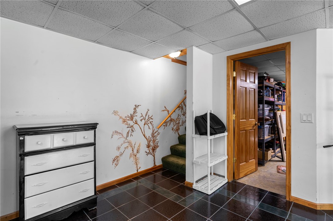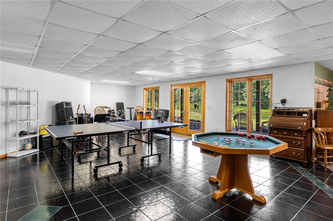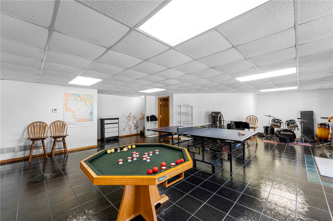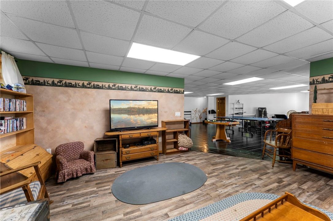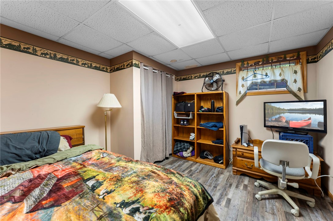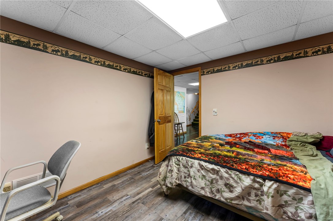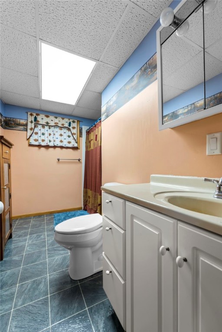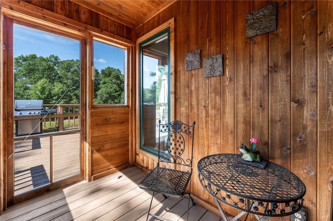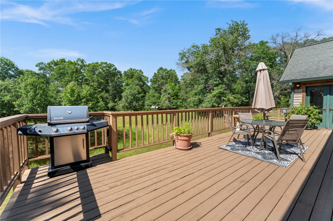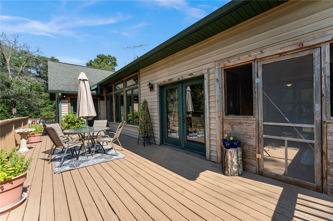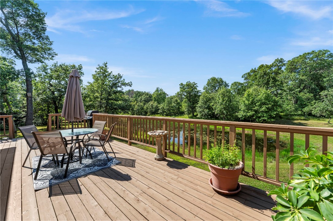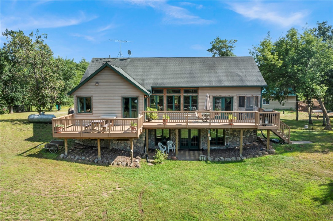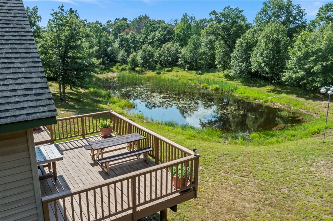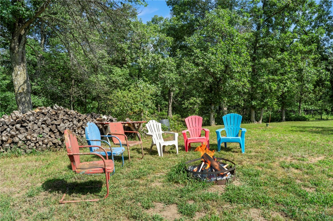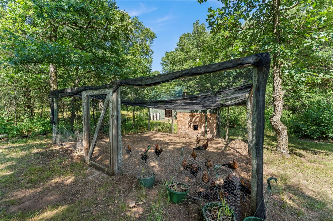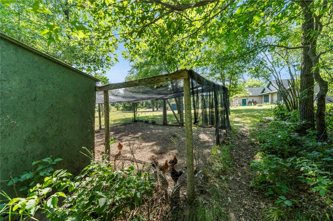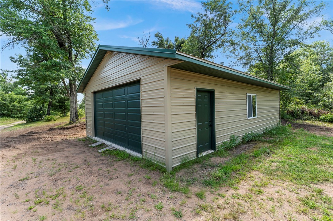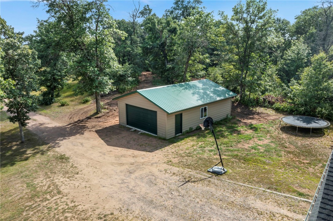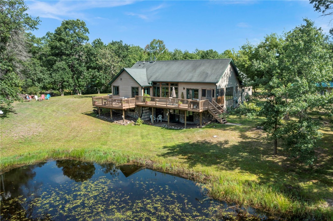Property Description
Motivated Sellers! Escape to your own private retreat on nearly 10 acres! This 4-bedroom, 3-bath home offers the perfect blend of comfort and nature. Enjoy a spacious primary suite with an attached bath and a generous walk-in closet. The open layout flows into a 3-season porch and a large back deck—perfect for taking in the peaceful views of your very own pond. Across the street is the Fish Lake Wildlife Area, it is a 14,000-acre property of wetlands, pine/oak barrens and forests scattered across a gently rolling landscape. The walk-out basement provides additional living space, while the 2-car attached garage and brand-new detached garage (built fall 2024) offer ample storage for vehicles, tools, and toys. Whether you’re relaxing on the deck, hosting guests, or exploring your private acreage and wildlife, this property delivers tranquility and space just minutes from town.
Interior Features
- Above Grade Finished Area: 1,539 SqFt
- Above Grade Unfinished Area: 462 SqFt
- Appliances Included: Dryer, Dishwasher, Oven, Range, Refrigerator, Washer
- Basement: Full, Finished, Walk-Out Access
- Below Grade Finished Area: 1,281 SqFt
- Below Grade Unfinished Area: 194 SqFt
- Building Area Total: 3,476 SqFt
- Cooling: Central Air
- Electric: Circuit Breakers
- Heating: Forced Air
- Levels: One
- Living Area: 2,820 SqFt
- Rooms Total: 14
Rooms
- Bathroom #1: 8' x 12', Ceramic Tile, Lower Level
- Bathroom #2: 10' x 10', Ceramic Tile, Main Level
- Bathroom #3: 5' x 11', Ceramic Tile, Main Level
- Bedroom #1: 13' x 19', Concrete, Lower Level
- Bedroom #2: 10' x 12', Slate, Wood, Main Level
- Bedroom #3: 11' x 15', Carpet, Main Level
- Bedroom #4: 12' x 21', Carpet, Main Level
- Dining Room: 9' x 12', Ceramic Tile, Main Level
- Entry/Foyer: 8' x 11', Ceramic Tile, Main Level
- Family Room: 15' x 18', Ceramic Tile, Lower Level
- Kitchen: 10' x 12', Ceramic Tile, Main Level
- Living Room: 17' x 19', Carpet, Ceramic Tile, Main Level
- Office: 11' x 12', Laminate, Lower Level
- Rec Room: 26' x 32', Ceramic Tile, Lower Level
Exterior Features
- Construction: Stone, Vinyl Siding
- Covered Spaces: 2
- Garage: 2 Car, Attached
- Lake/River Name: No Name
- Lot Size: 9.9 Acres
- Parking: Attached, Driveway, Garage, Gravel
- Sewer: Septic Tank
- Stories: 1
- Style: One Story
- Water Source: Well
- Waterfront: Pond
- Waterfront Length: 100 Ft
Property Details
- 2024 Taxes: $3,371
- County: Burnett
- Other Equipment: Fuel Tank(s)
- Property Subtype: Single Family Residence
- School District: Grantsburg
- Status: Active w/ Offer
- Township: Town of Grantsburg
- Year Built: 2002
- Listing Office: Keller Williams Classic Realty
- Last Update: August 22nd @ 4:24 PM

