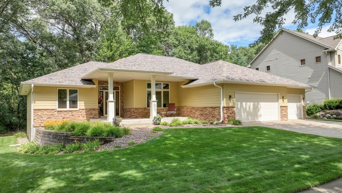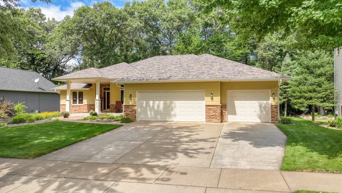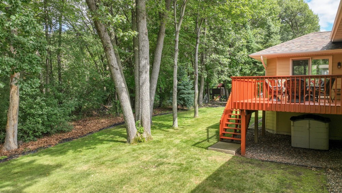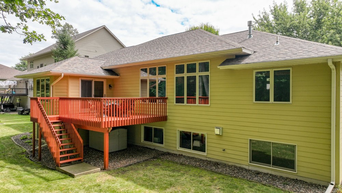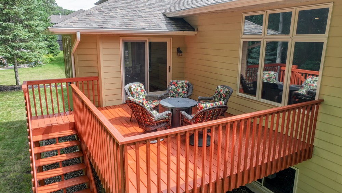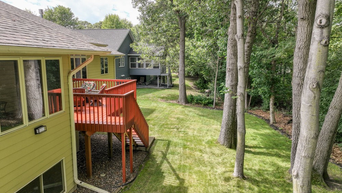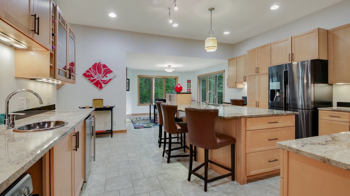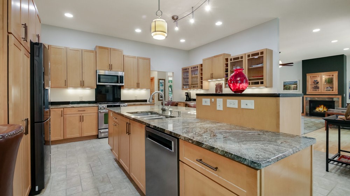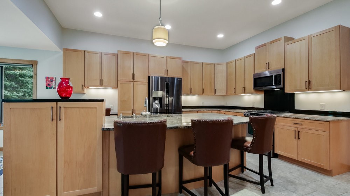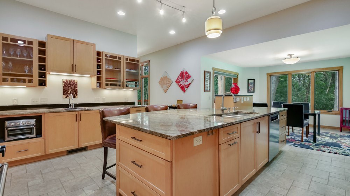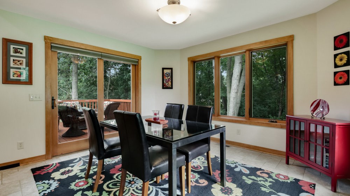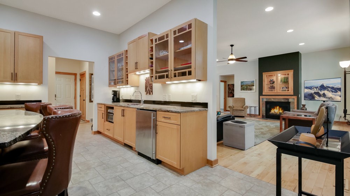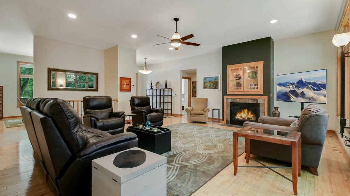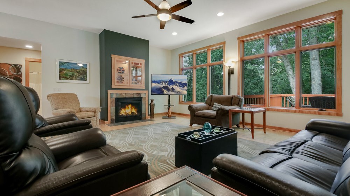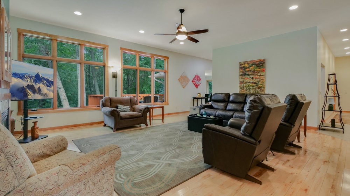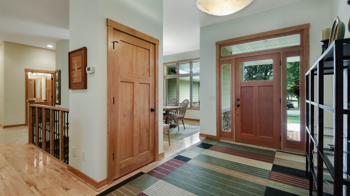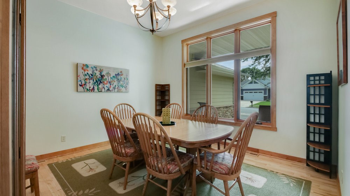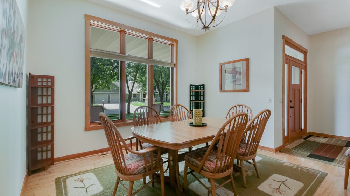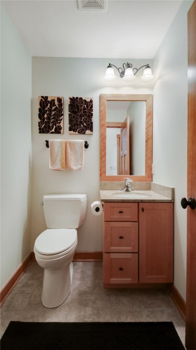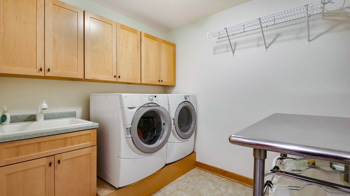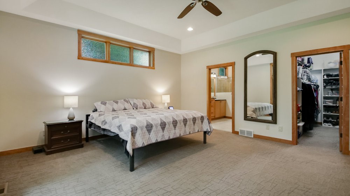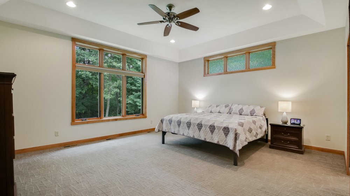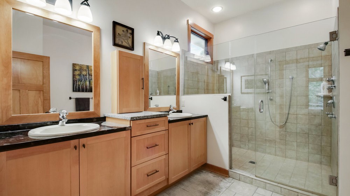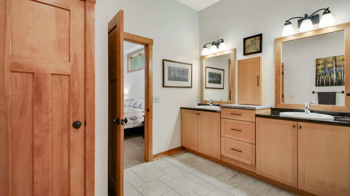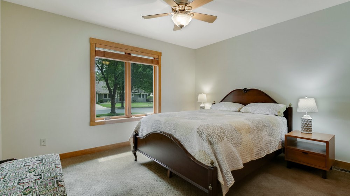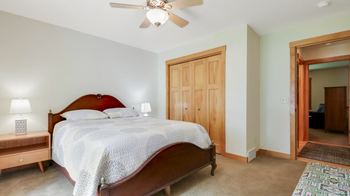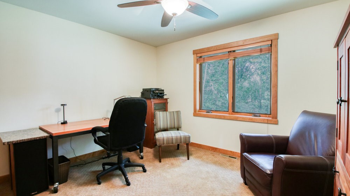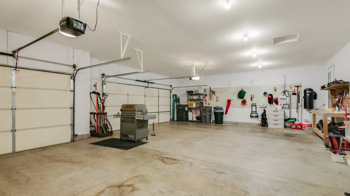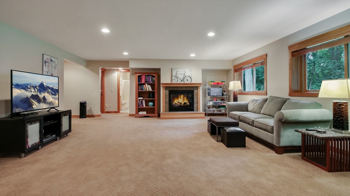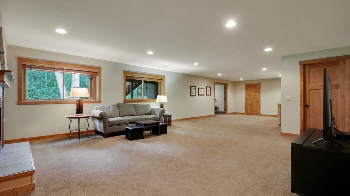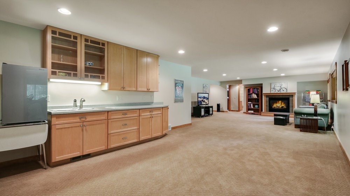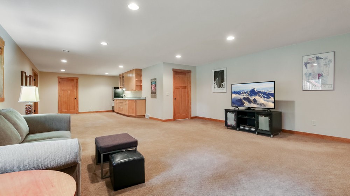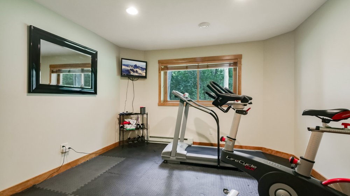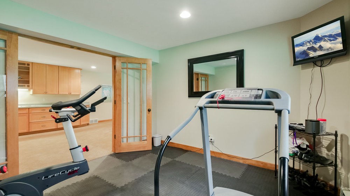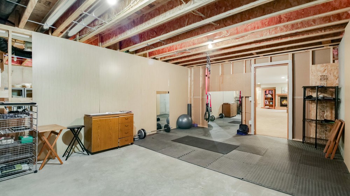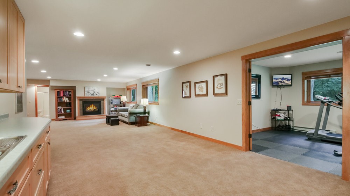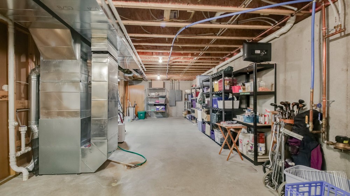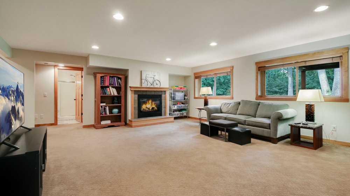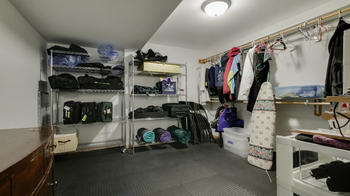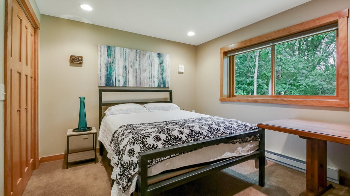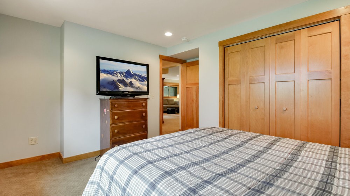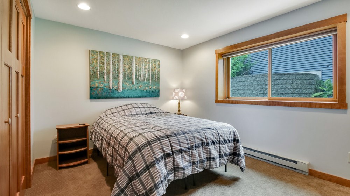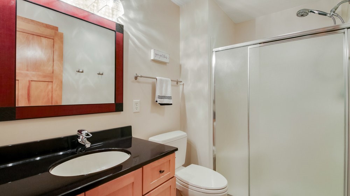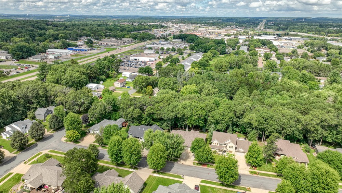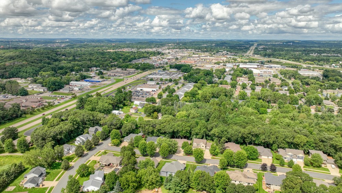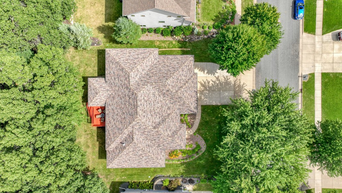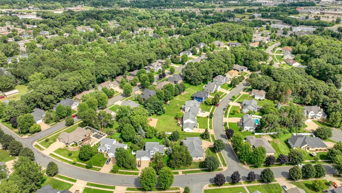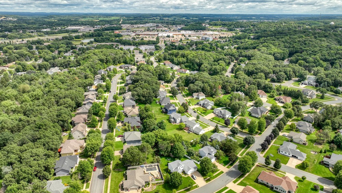Property Description
DON'T MISS THIS OPPORTUNITY! Spacious well designed 5-bedroom ranch with easy access to schools, Fairfax pool, the bike trail, and shopping. The house has beautiful views of the wooded backyard and an abundance of windows including full lookout in the basement rooms. The oversized kitchen has beautiful granite countertops and an 11-foot island. The large primary suite also has woods views. The basement has so many features, 2 bedrooms, a full bath, a kitchenette, a large family room, a bonus room currently used as an exercise room, and a walk-in closet. There is plenty of space for your home office.
Interior Features
- Above Grade Finished Area: 2,560 SqFt
- Appliances Included: Dryer, Dishwasher, Disposal, Gas Water Heater, Microwave, Oven, Range, Refrigerator, Washer
- Basement: Daylight, Full, Partially Finished
- Below Grade Finished Area: 1,920 SqFt
- Below Grade Unfinished Area: 640 SqFt
- Building Area Total: 5,120 SqFt
- Cooling: Central Air
- Electric: Circuit Breakers
- Fireplace: Two, Gas Log
- Fireplaces: 2
- Foundation: Poured
- Heating: Forced Air
- Interior Features: Ceiling Fan(s), Central Vacuum
- Levels: One
- Living Area: 4,480 SqFt
- Rooms Total: 18
- Windows: Window Coverings
Rooms
- Bathroom #1: 9' x 5', Ceramic Tile, Lower Level
- Bathroom #2: 6' x 5', Ceramic Tile, Main Level
- Bathroom #3: 12' x 10', Ceramic Tile, Main Level
- Bathroom #4: 9' x 6', Ceramic Tile, Main Level
- Bedroom #1: 12' x 10', Carpet, Lower Level
- Bedroom #2: 12' x 10', Carpet, Lower Level
- Bedroom #3: 13' x 11', Carpet, Main Level
- Bedroom #4: 13' x 11', Carpet, Main Level
- Bedroom #5: 16' x 19', Carpet, Main Level
- Bonus Room: 15' x 12', Tile, Lower Level
- Dining Area: 13' x 12', Ceramic Tile, Main Level
- Dining Room: 13' x 13', Wood, Main Level
- Entry/Foyer: 11' x 8', Wood, Main Level
- Family Room: 40' x 18', Carpet, Lower Level
- Kitchen: 16' x 17', Ceramic Tile, Main Level
- Laundry Room: 8' x 8', Ceramic Tile, Main Level
- Living Room: 23' x 20', Wood, Main Level
- Rec Room: 12' x 12', Tile, Lower Level
Exterior Features
- Construction: Brick, Composite Siding
- Covered Spaces: 3
- Exterior Features: Sprinkler/Irrigation
- Garage: 3 Car, Attached
- Lot Size: 0.3 Acres
- Parking: Attached, Concrete, Driveway, Garage, Garage Door Opener
- Patio Features: Deck
- Sewer: Public Sewer
- Stories: 1
- Style: One Story
- Water Source: Public
Property Details
- 2025 Taxes: $9,842
- County: Eau Claire
- Possession: Close of Escrow
- Property Subtype: Single Family Residence
- School District: Eau Claire Area
- Status: Active w/ Offer
- Subdivision: Hudson Woods
- Township: City of Eau Claire
- Year Built: 2006
- Zoning: Residential
- Listing Office: Kleven Real Estate Inc
- Last Update: January 22nd @ 1:33 PM

