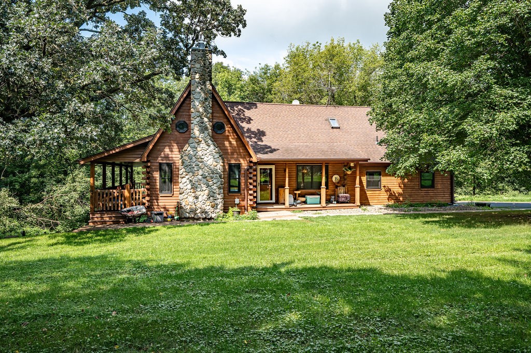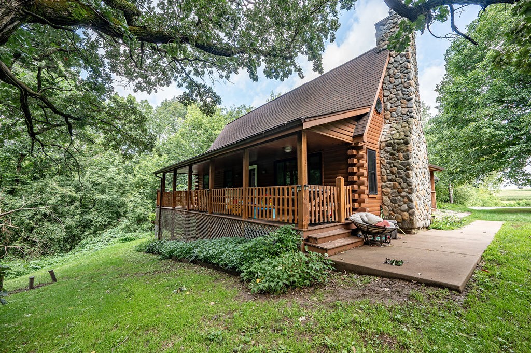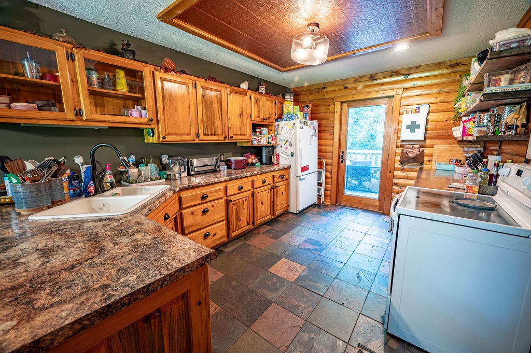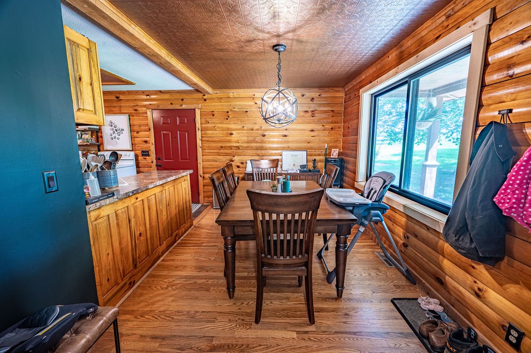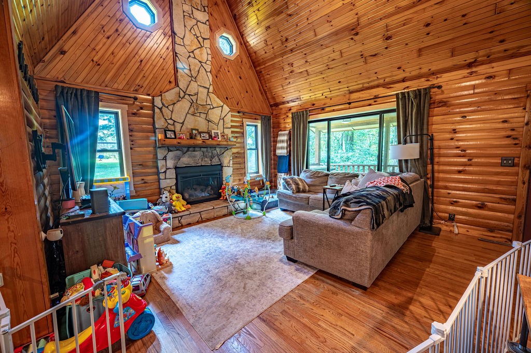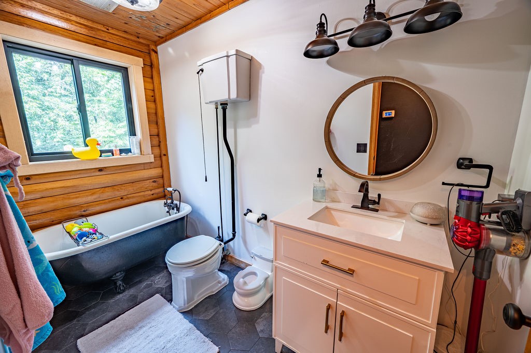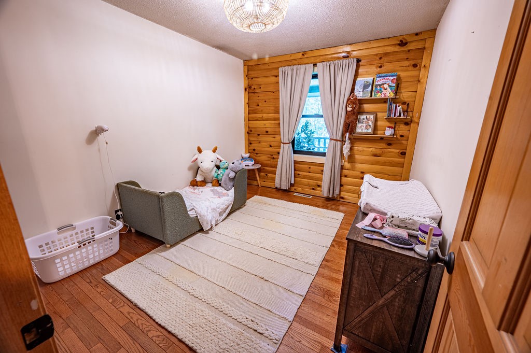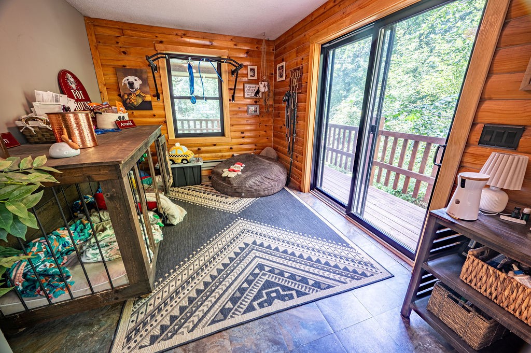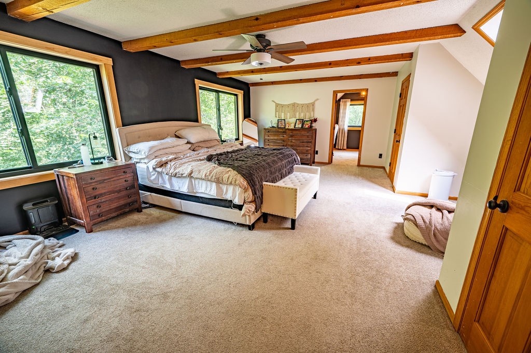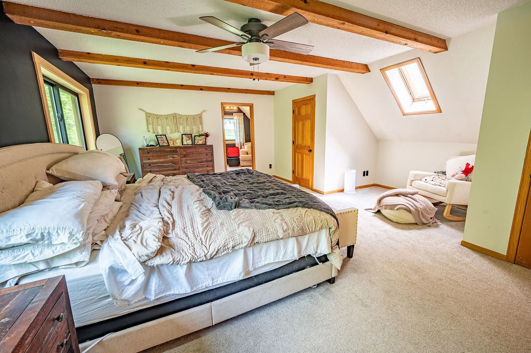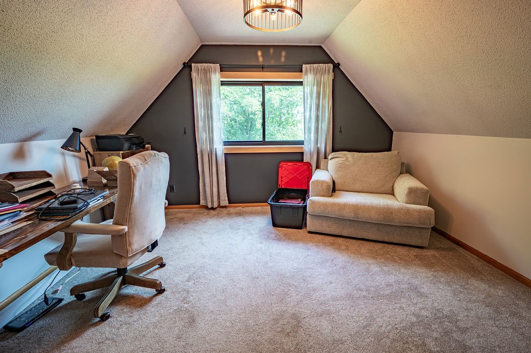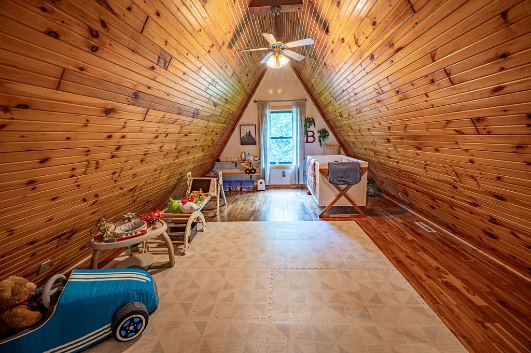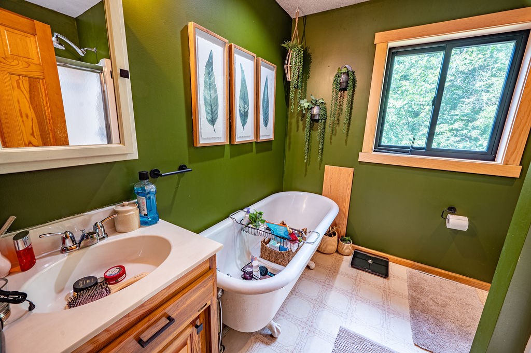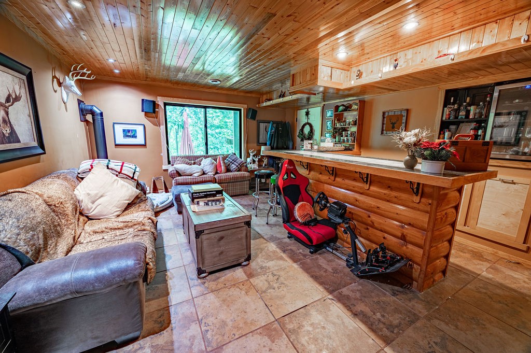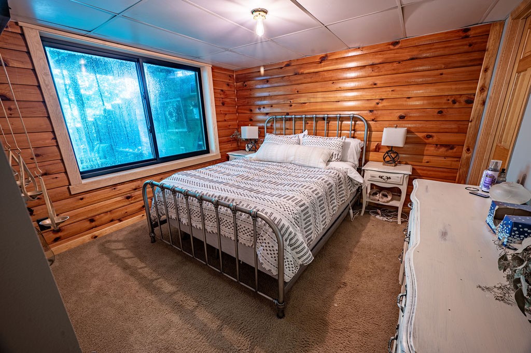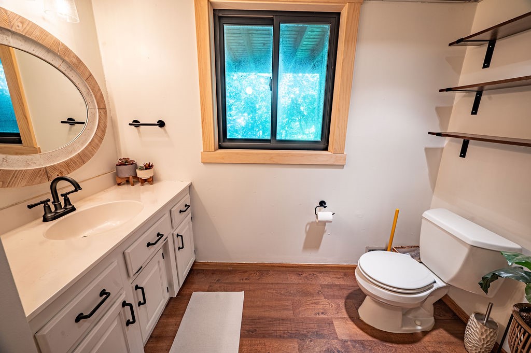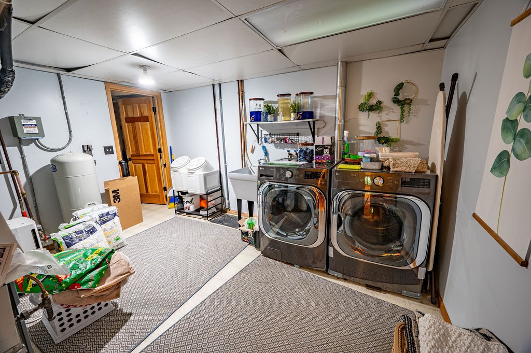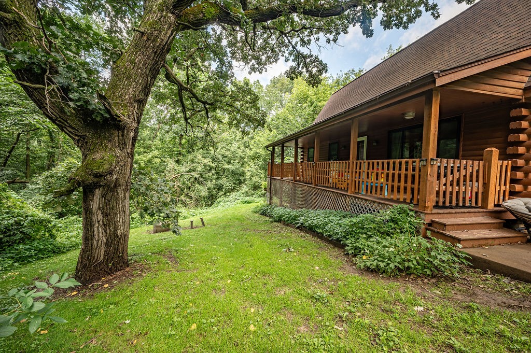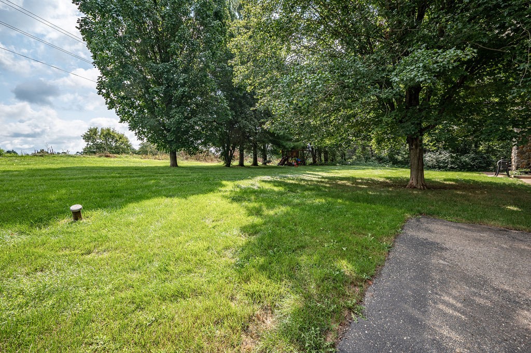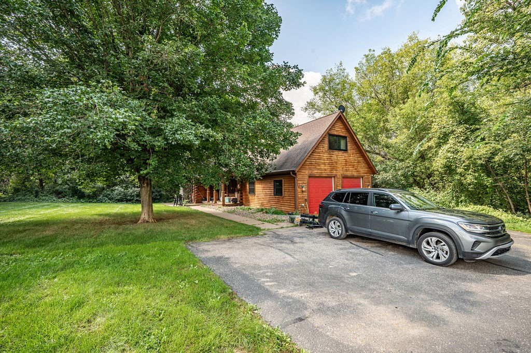Property Description
Privacy at its Finest!!! Beautiful Log Home in Wooded area! Welcoming Interior is highlighted by Vaulted Wood Ceiling, Floor-to-Ceiling Stone Fireplace & Hardwood Flooring throughout Home! Upper Level features generous-sized Bedroom, Office, Full Bath & Loft area. Escape to the Lower Level Family Room w/ Bar area & Gas Fireplace. Relax in the Sun Room, on the Back Deck, the Covered Porch or Lower Patio! Many recent updates, Lower Patio & Landscape in 2019; New Windows, Furnace, A/C & Gas FP in 2021; Freshly Stained Exterior in 2022; Front Landscape in 2025. Underground Fencing also installed w/ 2 dog collars for keeping your pets close by. Peaceful setting; located close to Twin Cities Metro!!
Interior Features
- Above Grade Finished Area: 2,376 SqFt
- Appliances Included: Dryer, Dishwasher, Microwave, Oven, Range, Refrigerator, Washer
- Basement: Egress Windows, Full, Partially Finished
- Below Grade Finished Area: 868 SqFt
- Below Grade Unfinished Area: 252 SqFt
- Building Area Total: 3,496 SqFt
- Cooling: Central Air
- Electric: Circuit Breakers
- Fireplace: Two, Gas Log, Wood Burning
- Fireplaces: 2
- Heating: Forced Air
- Levels: Two
- Living Area: 3,244 SqFt
- Rooms Total: 11
Rooms
- 4 Season Room: 9' x 15', Laminate, Main Level
- Bedroom #1: 10' x 12', Carpet, Lower Level
- Bedroom #2: 10' x 12', Wood, Main Level
- Bedroom #3: 16' x 24', Carpet, Upper Level
- Dining Room: 9' x 10', Wood, Main Level
- Family Room: 15' x 19', Tile, Lower Level
- Kitchen: 10' x 14', Wood, Main Level
- Living Room: 15' x 16', Wood, Main Level
- Loft: 11' x 19', Wood, Upper Level
- Office: 12' x 14', Carpet, Upper Level
Exterior Features
- Construction: Log
- Covered Spaces: 2
- Garage: 2 Car, Attached
- Lot Size: 5.06 Acres
- Parking: Asphalt, Attached, Driveway, Garage
- Patio Features: Concrete, Deck, Open, Patio, Porch
- Sewer: Septic Tank
- Stories: 2
- Style: Two Story
- Water Source: Private, Well
Property Details
- 2025 Taxes: $6,035
- County: Pierce
- Property Subtype: Single Family Residence
- School District: Prescott
- Status: Active w/ Offer
- Township: Town of Oak Grove
- Year Built: 1989
- Zoning: Residential
- Listing Office: RE/MAX Results
- Last Update: December 16th @ 1:39 PM

