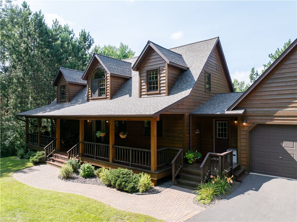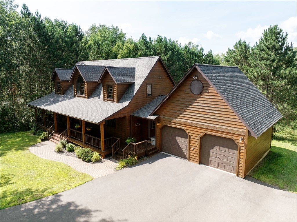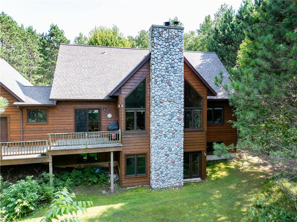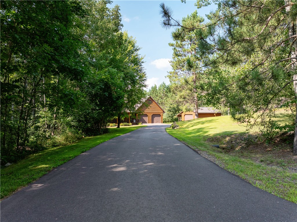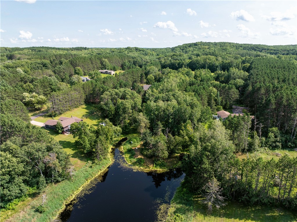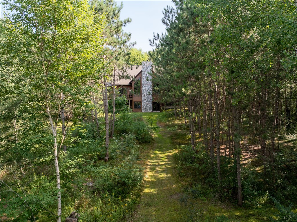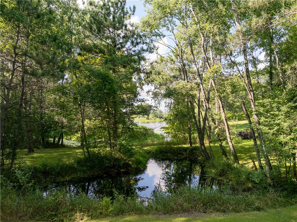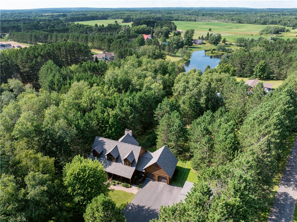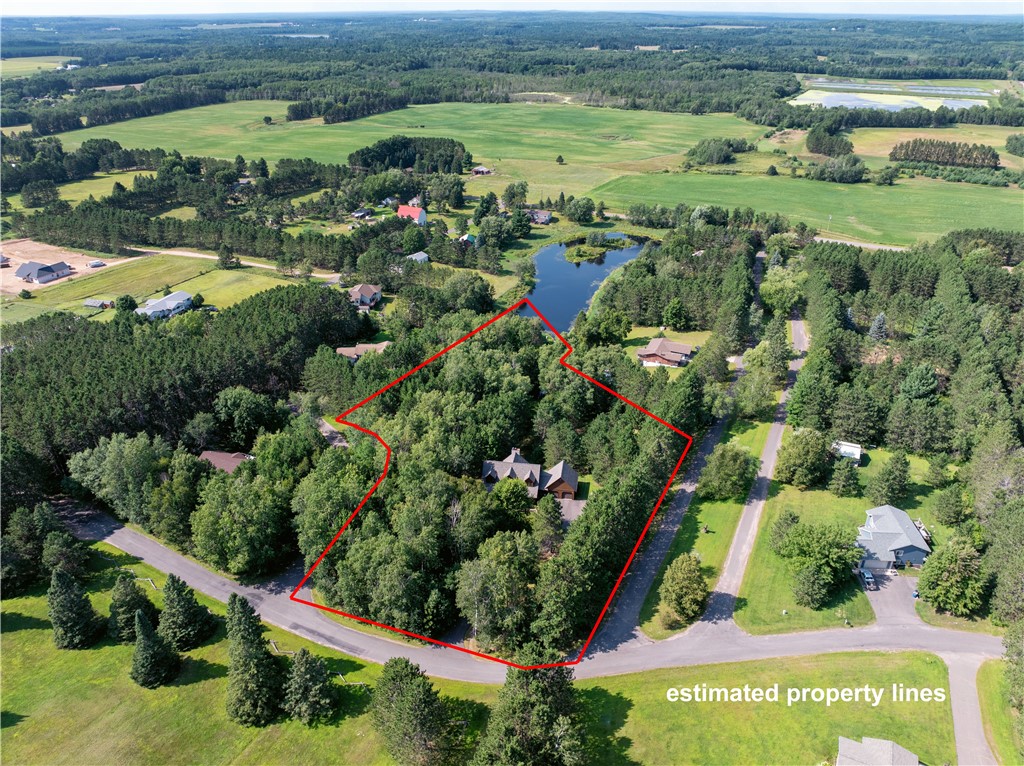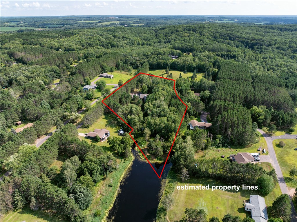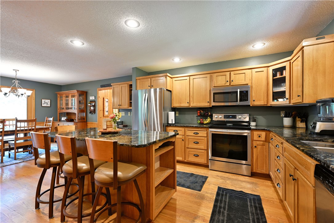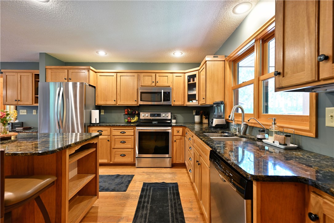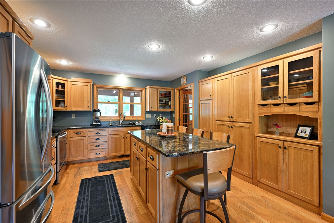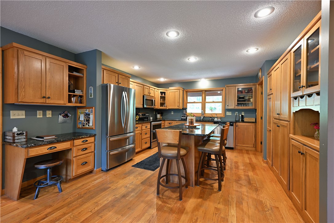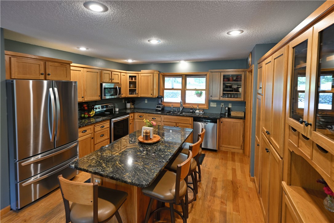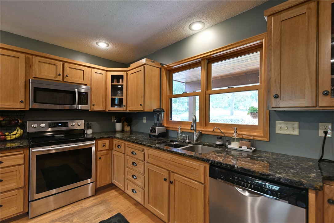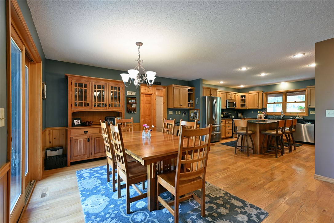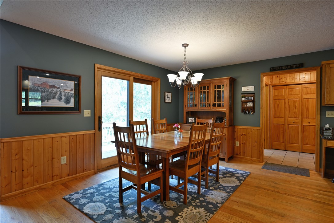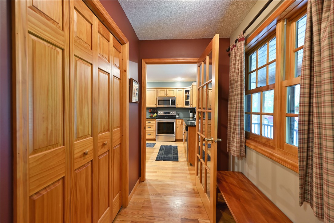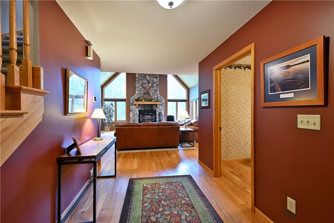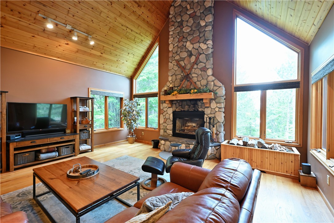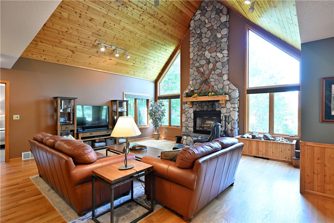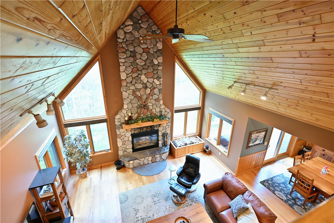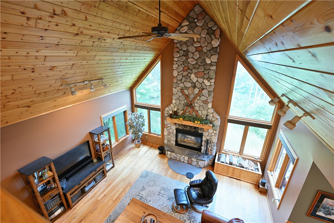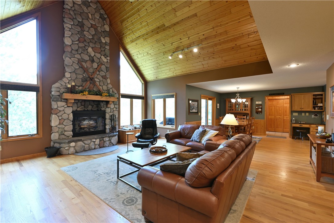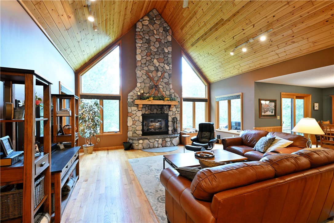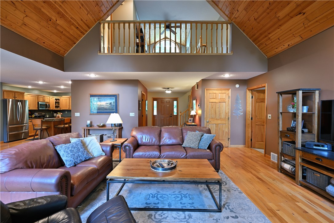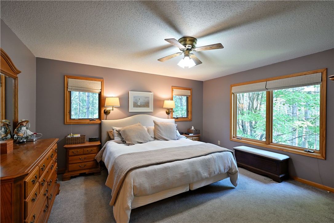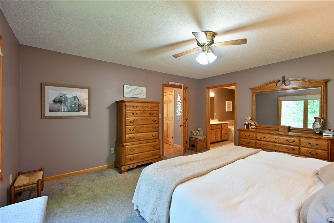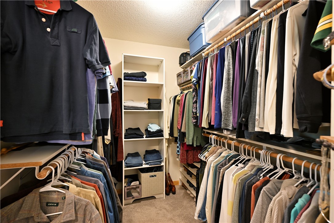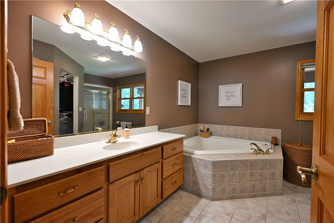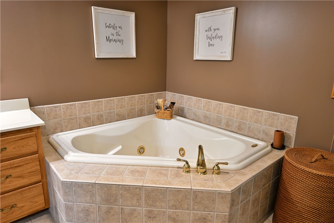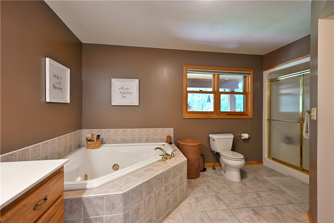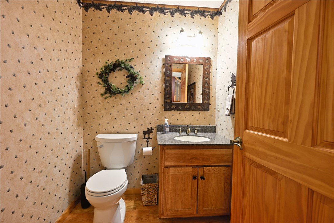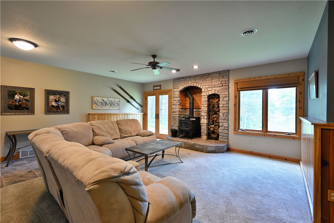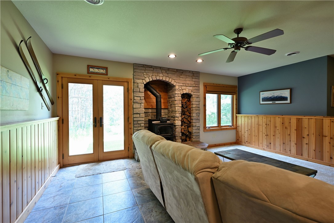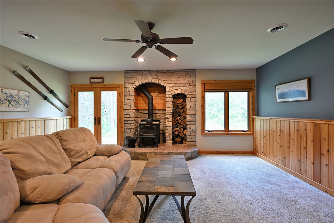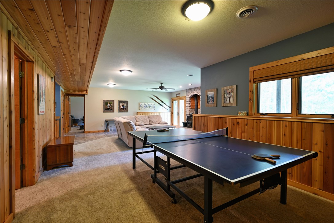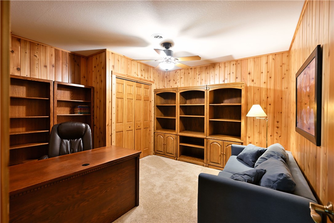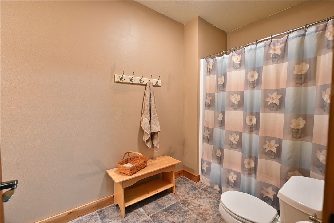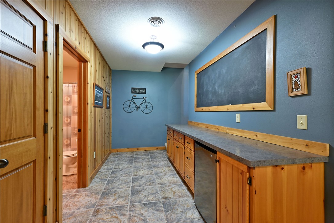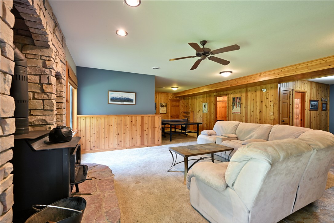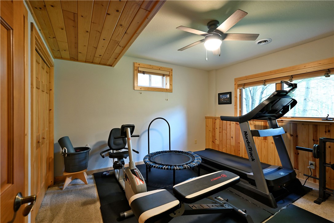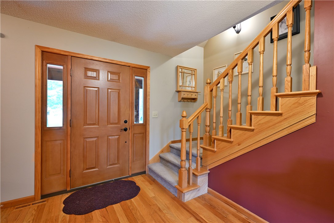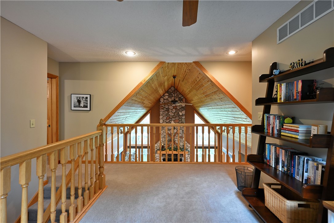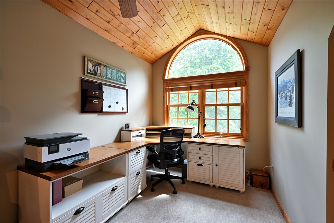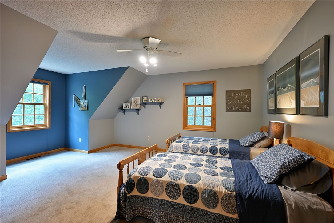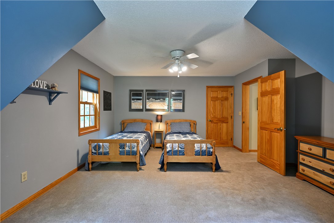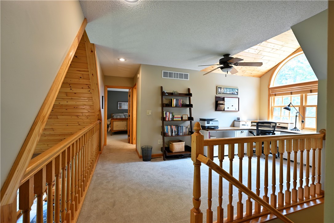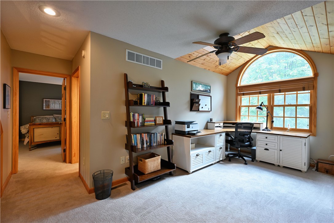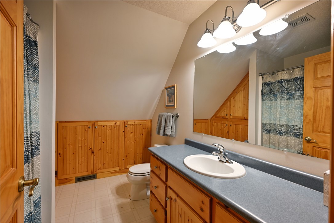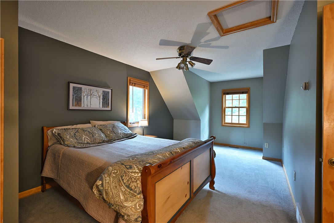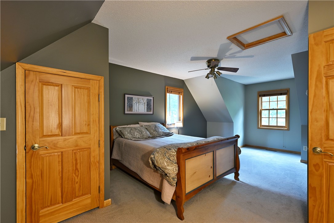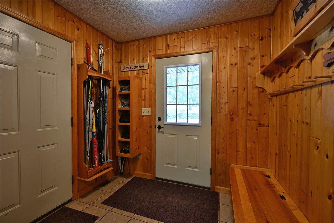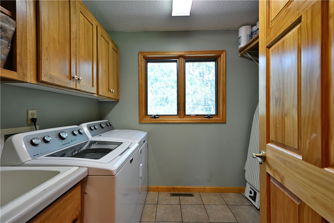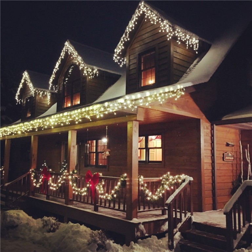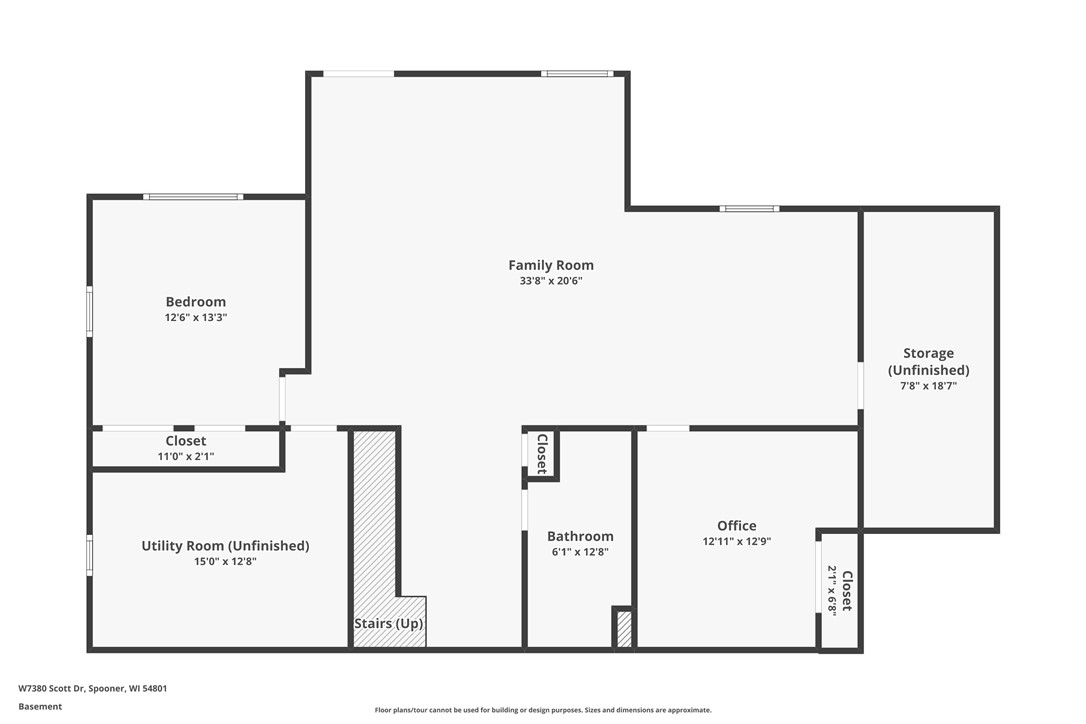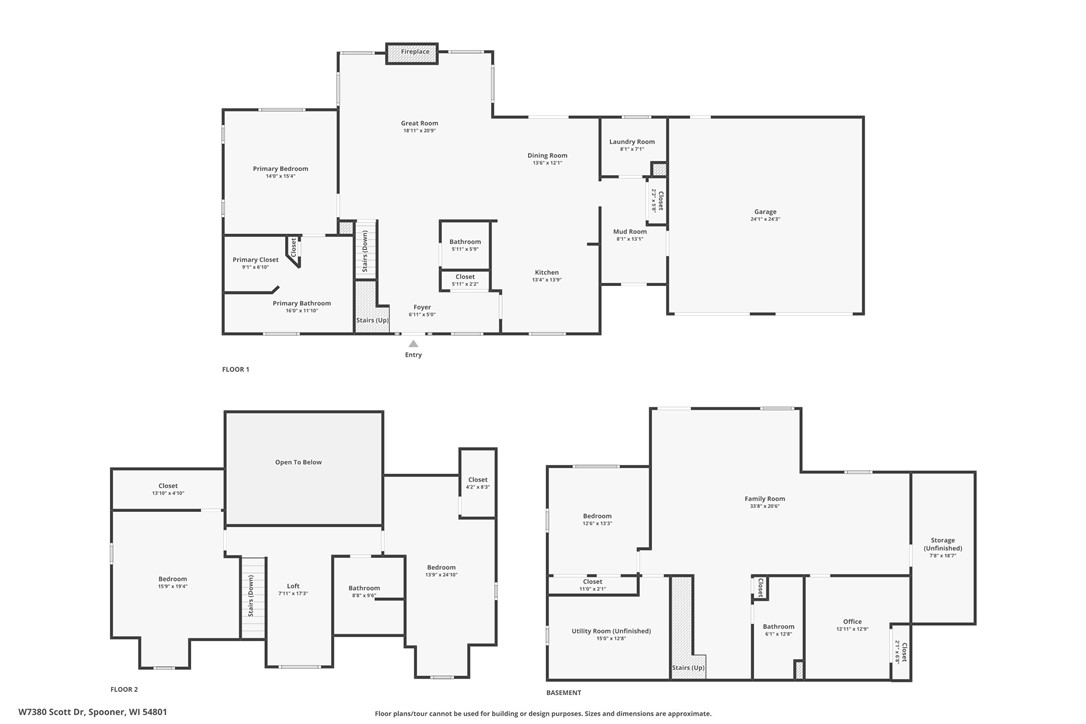Property Description
Meticulous craftsmanship defines this exceptionally well-built Jon Jaderborg home on nearly 3 acres with trails and even a private island that nature and wildlife enthusiasts will love. This home features 4 bedrooms, plus loft and office, 3.5 baths, 2-car attached and 2-car detached garages. Interior highlights include custom hickory cabinets, hardwood floors, granite countertops, and a cultured stone fireplace. The main suite offers a jetted tub, walk-in closet, and beautiful views. Spacious bedrooms, a loft area, and a huge lower-level family room with 4th bedroom, office, and wood-burning stove provide room for everyone. Enjoy gorgeous views throughout, blending country living with the convenience of being just a mile from town. A rare find that perfectly balances privacy, quality, and location.
Interior Features
- Above Grade Finished Area: 2,646 SqFt
- Appliances Included: Dryer, Dishwasher, Electric Water Heater, Oven, Range, Refrigerator, Water Softener, Washer
- Basement: Full, Finished, Walk-Out Access
- Below Grade Finished Area: 1,186 SqFt
- Below Grade Unfinished Area: 325 SqFt
- Building Area Total: 4,157 SqFt
- Cooling: Central Air
- Electric: Circuit Breakers
- Fireplace: Two, Free Standing, Wood Burning
- Fireplaces: 2
- Foundation: Poured
- Heating: Forced Air
- Interior Features: Ceiling Fan(s)
- Living Area: 3,832 SqFt
- Rooms Total: 17
Rooms
- Bathroom #1: 12' x 6', Tile, Lower Level
- Bathroom #2: 9' x 9', Tile, Upper Level
- Bathroom #3: 6' x 5', Tile, Main Level
- Bathroom #4: 12' x 16', Tile, Main Level
- Bedroom #1: 13' x 12', Tile, Lower Level
- Bedroom #2: 16' x 14', Carpet, Upper Level
- Bedroom #3: 16' x 15', Carpet, Upper Level
- Bedroom #4: 15' x 14', Carpet, Main Level
- Dining Area: 13' x 13', Wood, Main Level
- Entry/Foyer: 7' x 5', Wood, Main Level
- Entry/Foyer: 13' x 8', Tile, Main Level
- Family Room: 34' x 20', Carpet, Lower Level
- Kitchen: 14' x 13', Wood, Main Level
- Laundry Room: 7' x 8', Tile, Main Level
- Living Room: 21' x 19', Wood, Main Level
- Loft: 17' x 8', Carpet, Upper Level
- Office: 13' x 12', Carpet, Lower Level
Exterior Features
- Construction: Cedar
- Covered Spaces: 4
- Garage: 4 Car, Attached
- Lake/River Name: Unnamed
- Lot Size: 2.93 Acres
- Parking: Asphalt, Attached, Driveway, Garage
- Patio Features: Covered, Deck
- Sewer: Septic Tank
- Style: Chalet/Alpine
- Water Source: Drilled Well
- Waterfront: Pond
- Waterfront Length: 329 Ft
Property Details
- 2024 Taxes: $4,156
- County: Washburn
- Other Structures: Outbuilding
- Possession: Close of Escrow
- Property Subtype: Single Family Residence
- School District: Spooner Area
- Status: Active w/ Offer
- Township: Town of Bashaw
- Year Built: 2001
- Zoning: Residential, Shoreline
- Listing Office: Masterjohn/Spooner
- Last Update: September 2nd @ 4:27 PM

