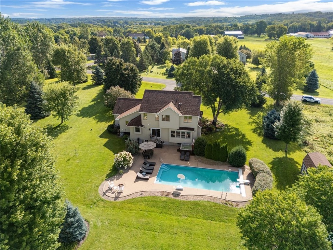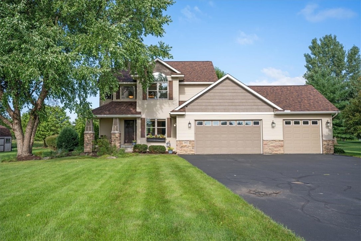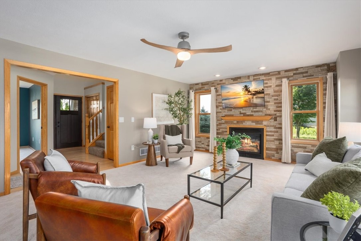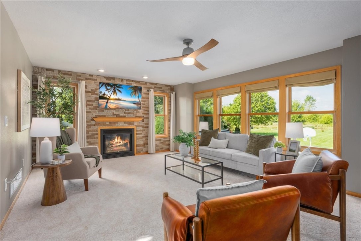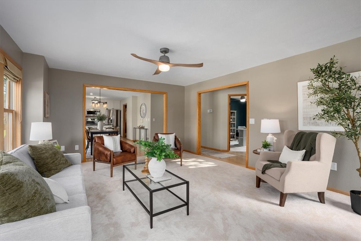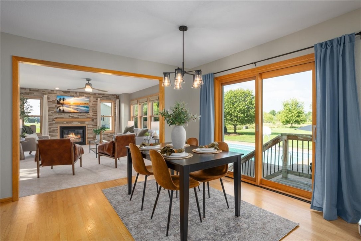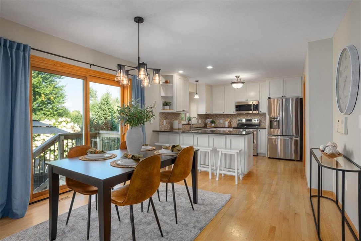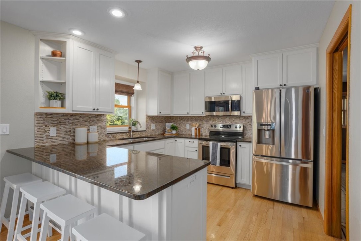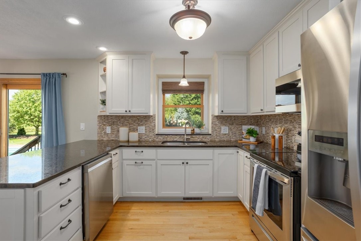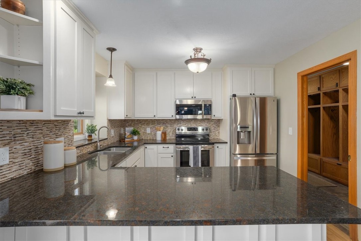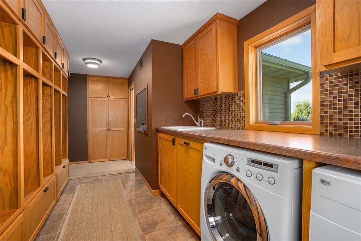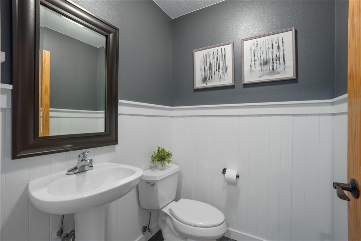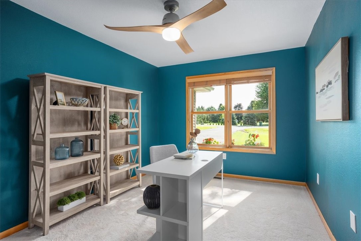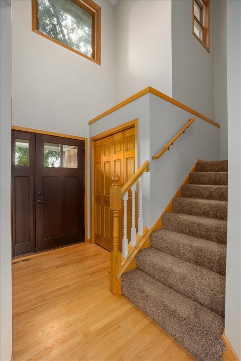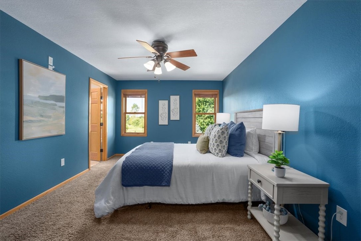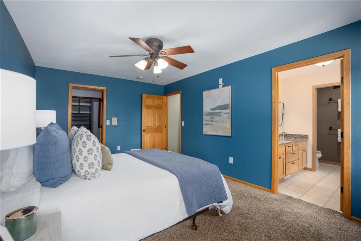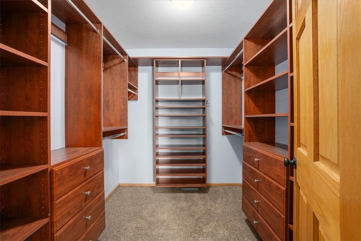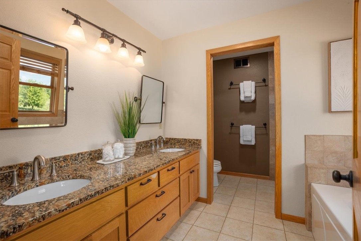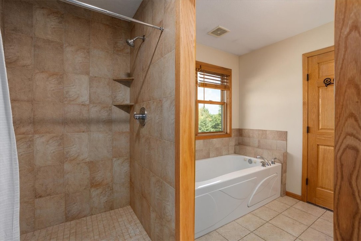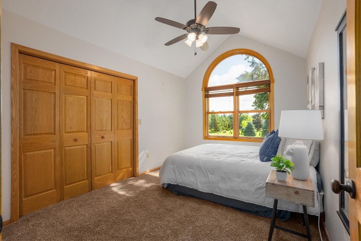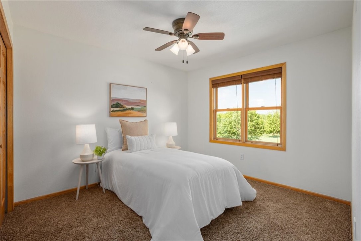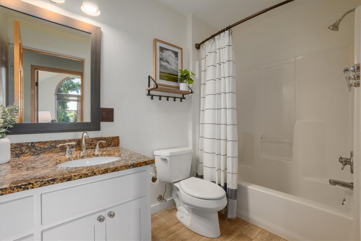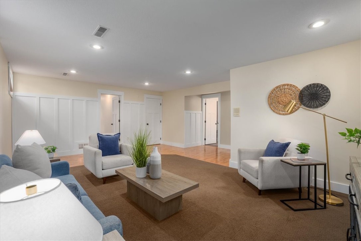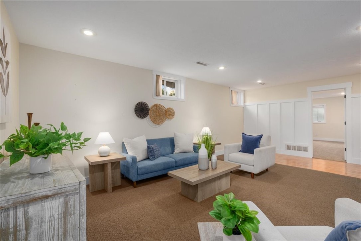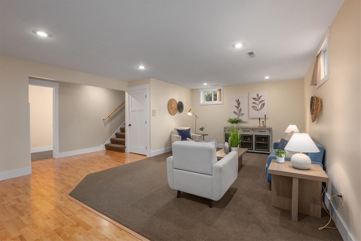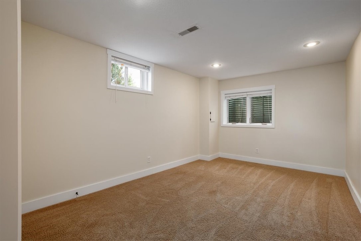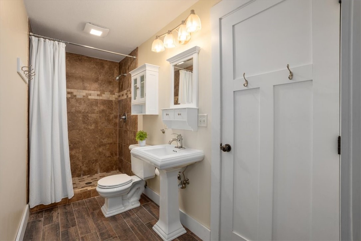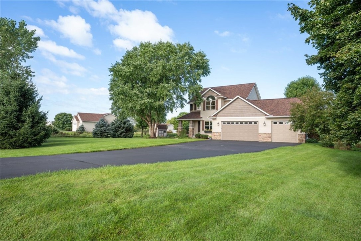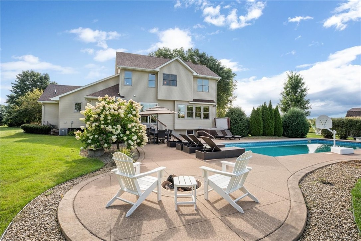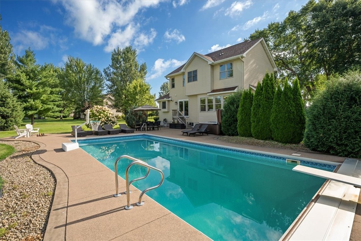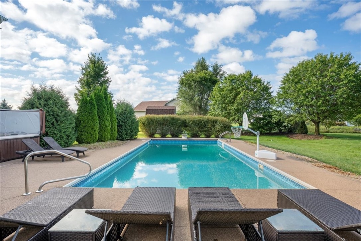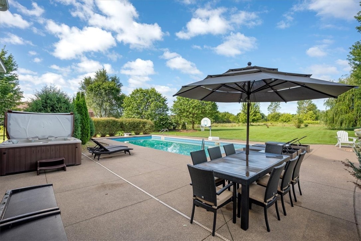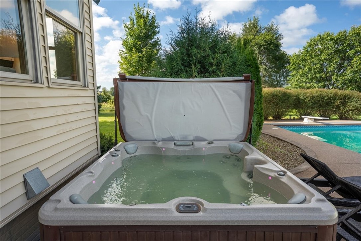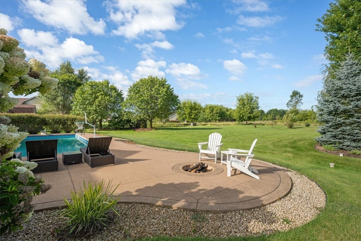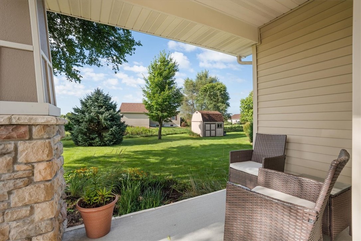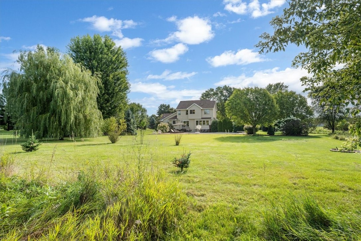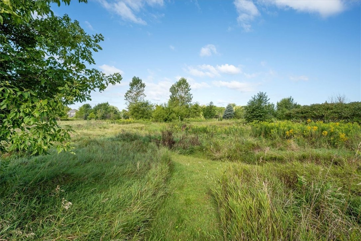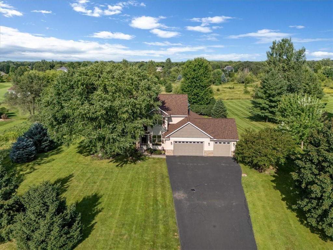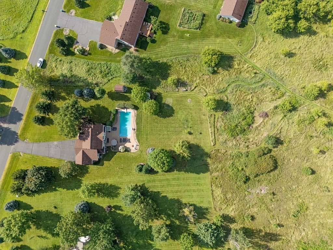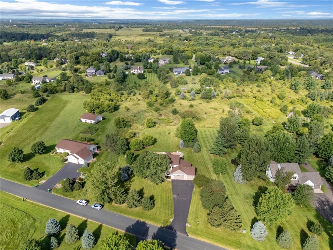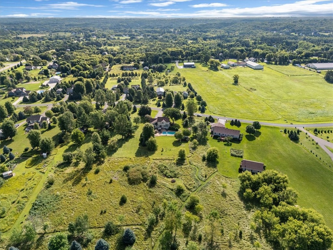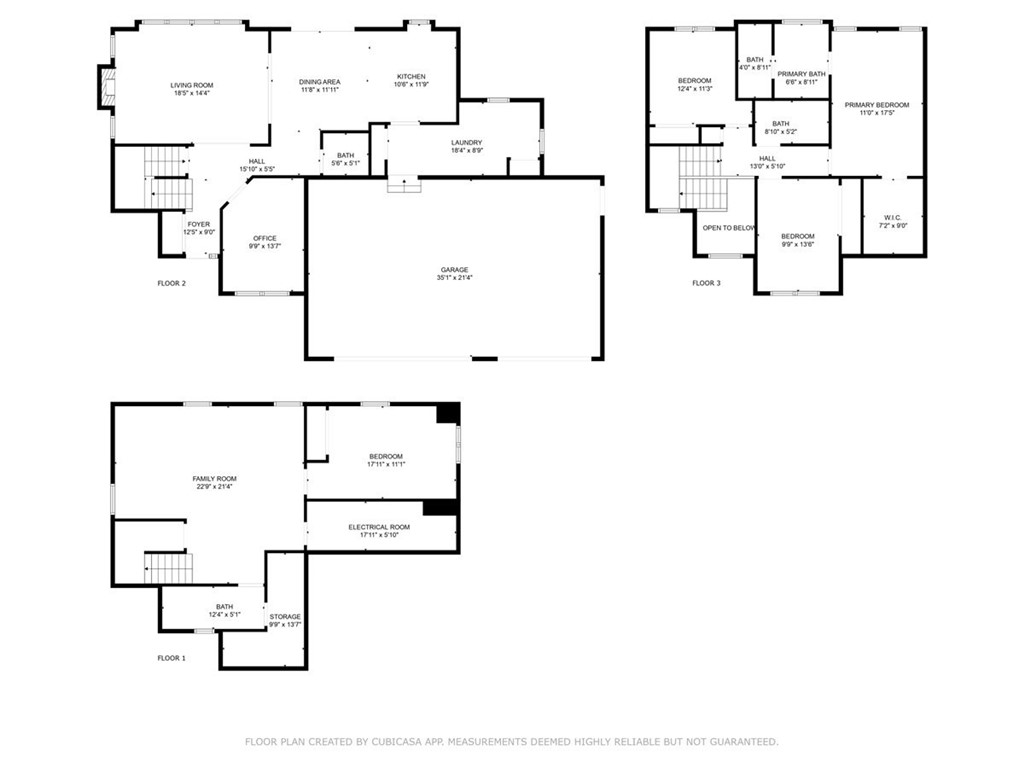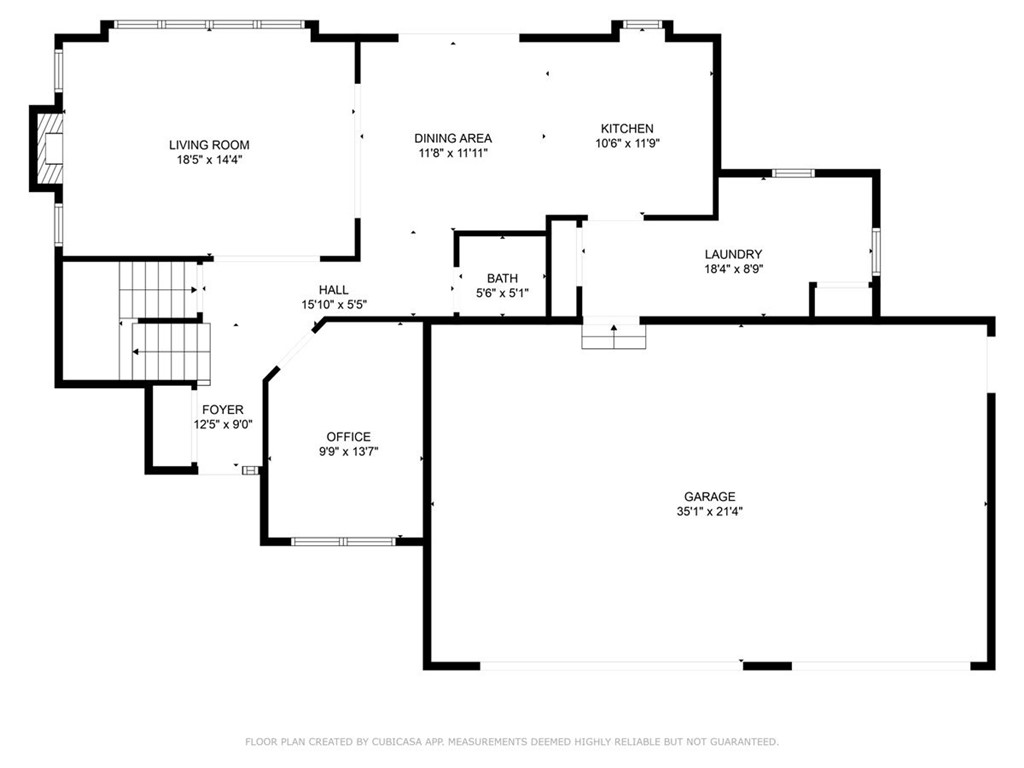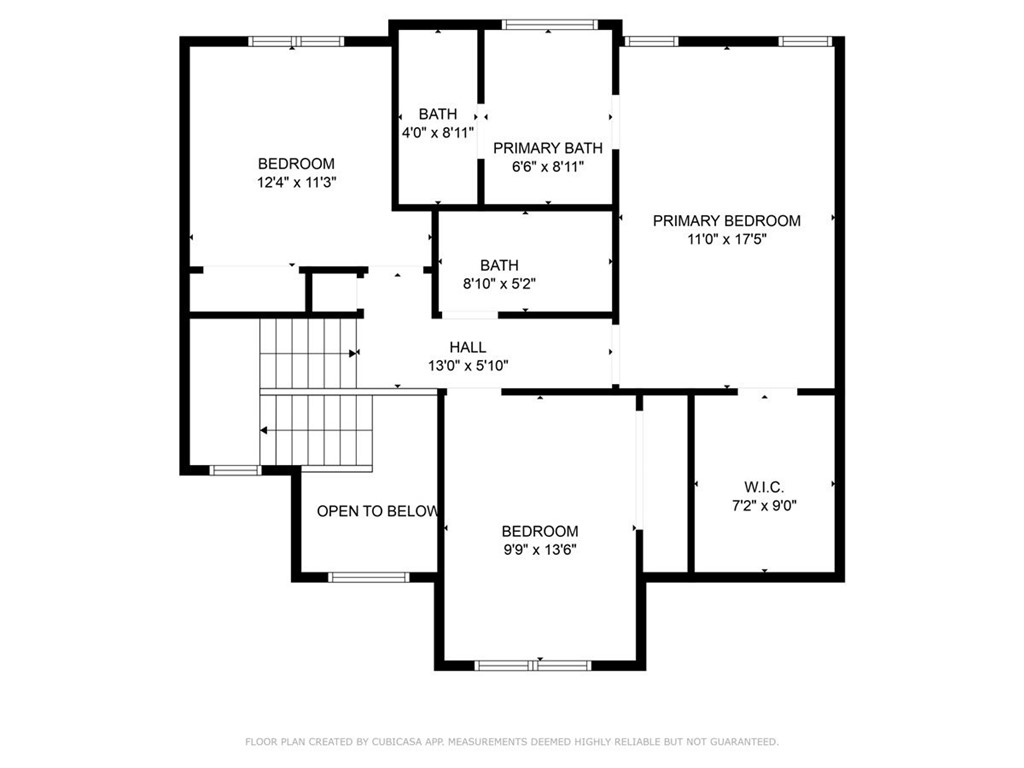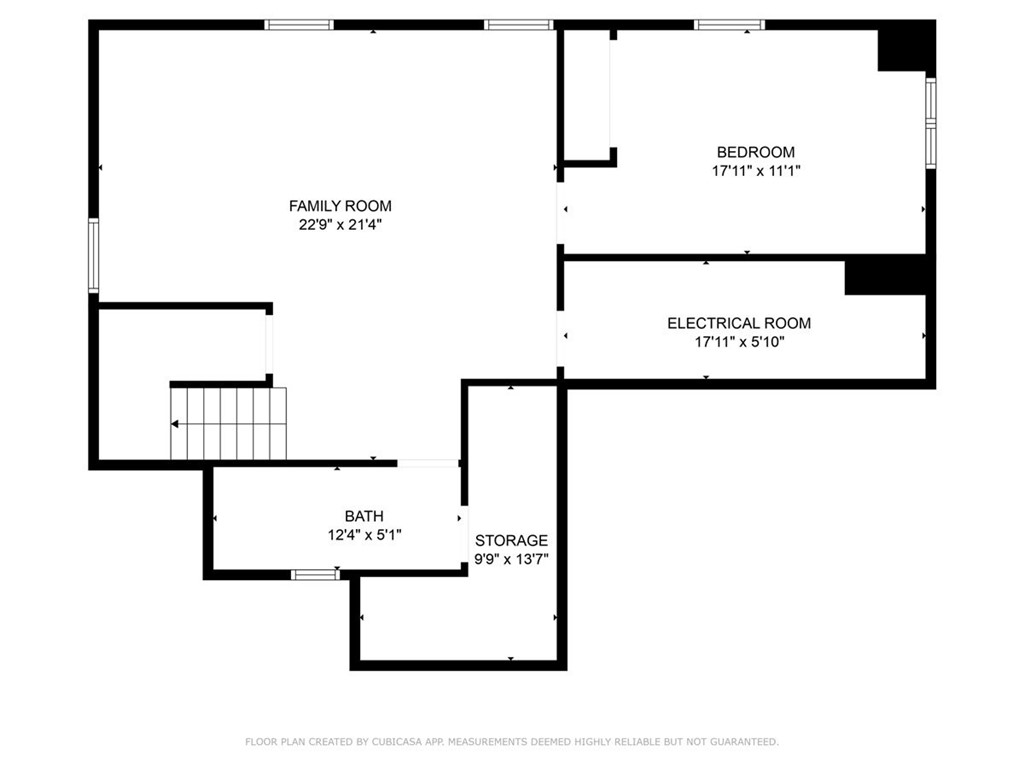Property Description
This home is a stunning retreat set on just over 2 acres, and only minutes from Willow River State Park within the Hudson School District. Outside, your private backyard oasis features a 20x40 heated pool, hot tub, and fire pit. An expansive patio surrounds the pool and offers ample space for dining, lounging, and gathering. Inside, natural light pours through walls of windows. The heart of the home features hardwood floors, new carpet, and a modern kitchen. The mudroom includes built-ins and laundry and a front office offers serene views providing a quiet escape for a home office or hobbies. Upstairs, you'll find three generous bedrooms and two bathrooms, including a private primary suite with an oversized soaking tub, tile shower, and custom walk-in closet. The finished lower level includes a family room, fourth bedroom and full bath making overnight guests feel right at home. This home has it all - space, style, and an entertainer's backyard!
Interior Features
- Above Grade Finished Area: 1,970 SqFt
- Basement: Egress Windows, Full, Finished
- Below Grade Finished Area: 844 SqFt
- Below Grade Unfinished Area: 123 SqFt
- Building Area Total: 2,937 SqFt
- Cooling: Central Air
- Electric: Circuit Breakers
- Foundation: Poured
- Heating: Forced Air
- Levels: Two
- Living Area: 2,814 SqFt
- Rooms Total: 11
Rooms
- Bedroom #1: 11' x 17', Carpet, Lower Level
- Bedroom #2: 13' x 9', Carpet, Upper Level
- Bedroom #3: 11' x 12', Carpet, Upper Level
- Bedroom #4: 17' x 11', Carpet, Upper Level
- Dining Room: 11' x 11', Wood, Main Level
- Entry/Foyer: 9' x 12', Wood, Main Level
- Family Room: 21' x 22', Carpet, Lower Level
- Kitchen: 11' x 10', Wood, Main Level
- Living Room: 14' x 18', Carpet, Main Level
- Office: 13' x 9', Carpet, Main Level
- Other: 8' x 18', Tile, Main Level
Exterior Features
- Construction: Brick, Stone, Vinyl Siding
- Covered Spaces: 3
- Garage: 3 Car, Attached
- Lot Size: 2.33 Acres
- Parking: Attached, Garage
- Patio Features: Concrete, Open, Patio, Porch
- Sewer: Septic Tank
- Stories: 2
- Style: Two Story
- Water Source: Private, Well
Property Details
- 2025 Taxes: $6,227
- County: St Croix
- Other Structures: Shed(s)
- Property Subtype: Single Family Residence
- School District: Hudson
- Status: Active w/ Offer
- Township: City of Hudson
- Year Built: 2003
- Listing Office: eXp Realty, LLC
- Last Update: September 8th @ 8:18 AM

