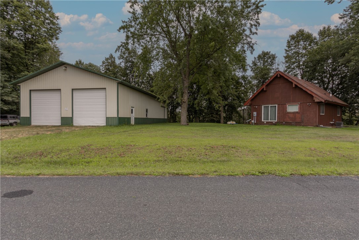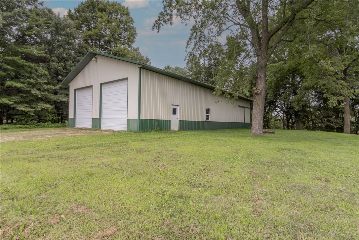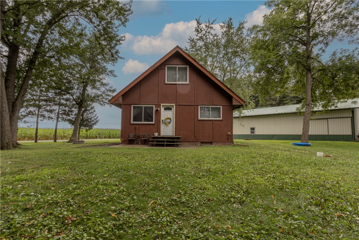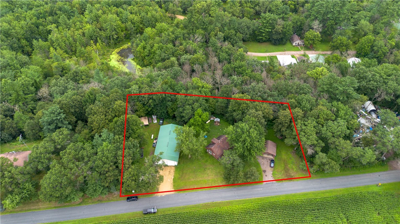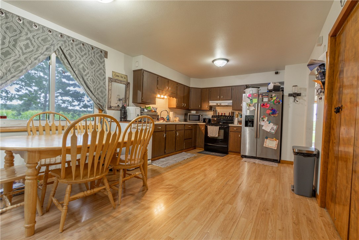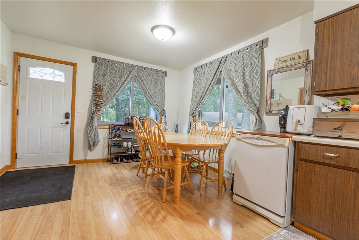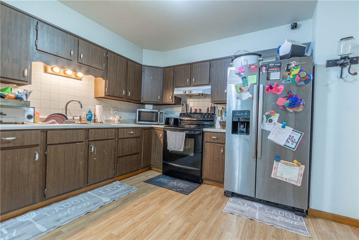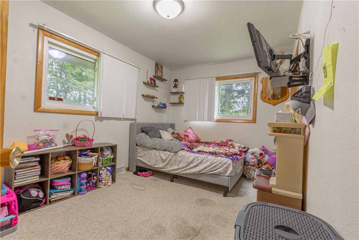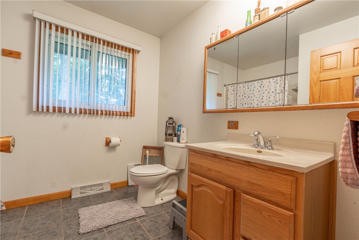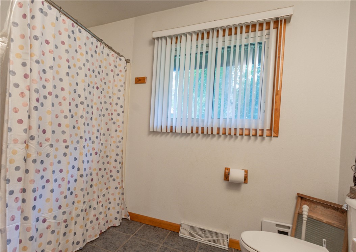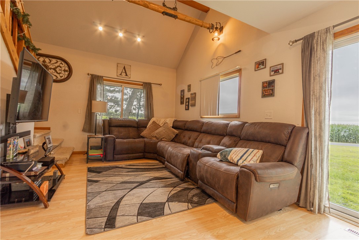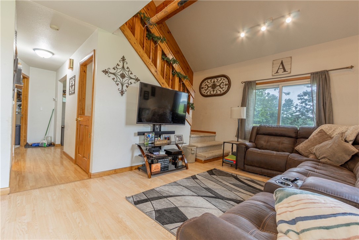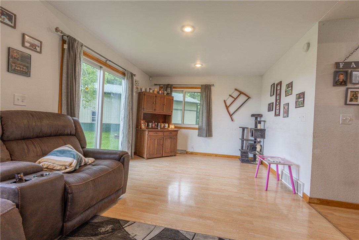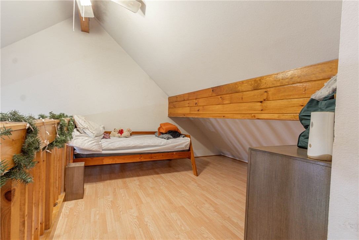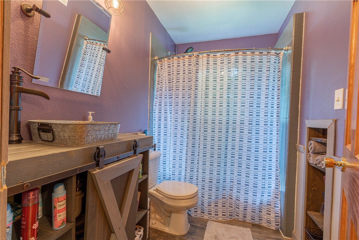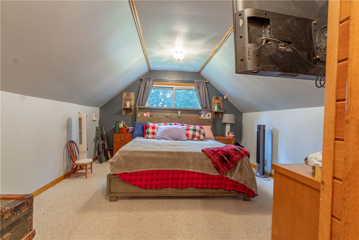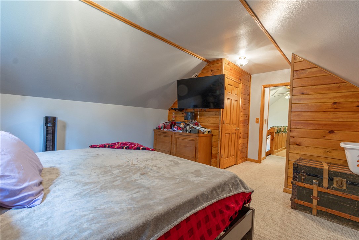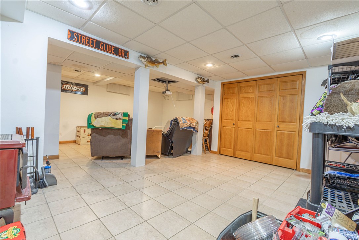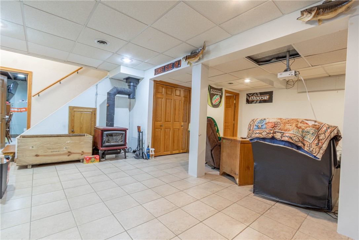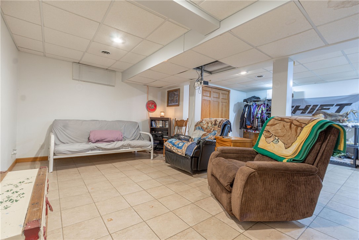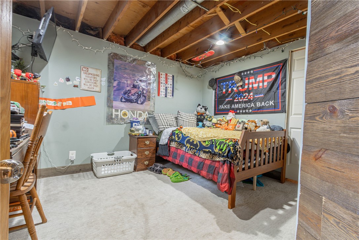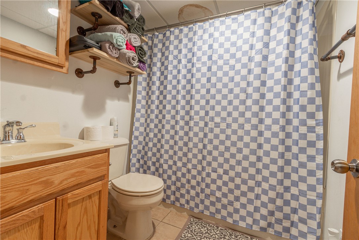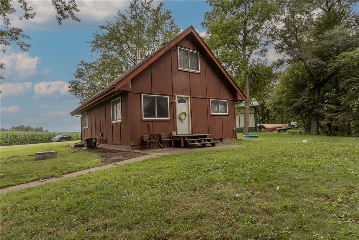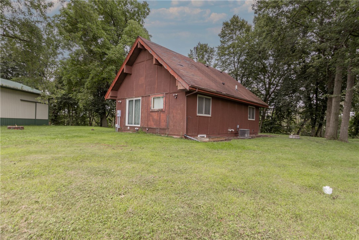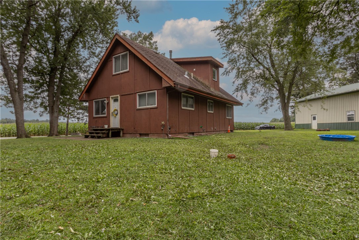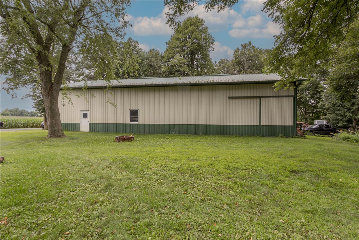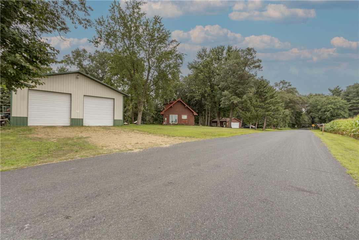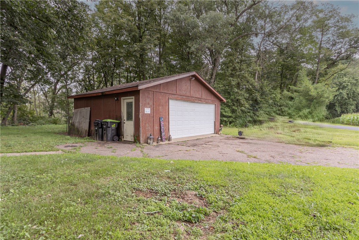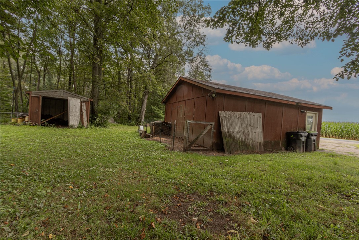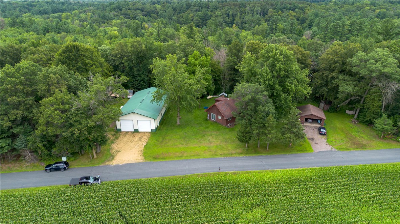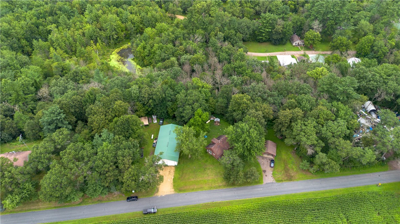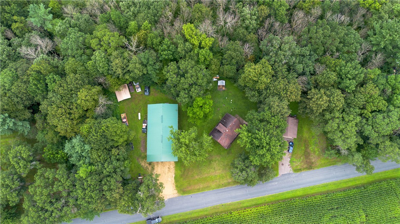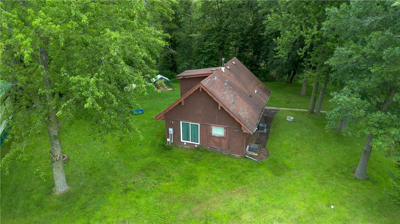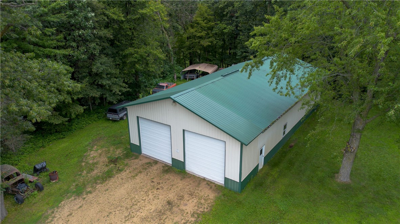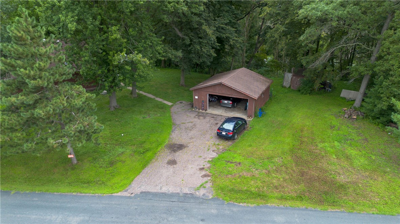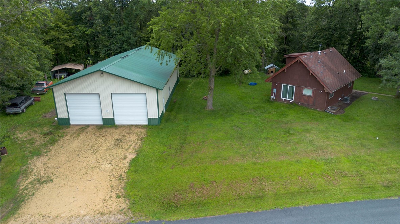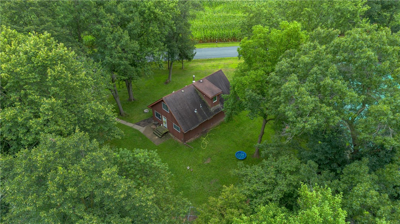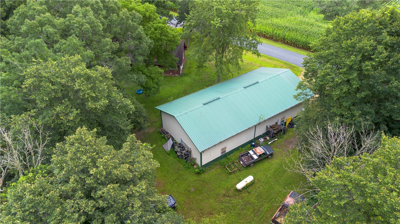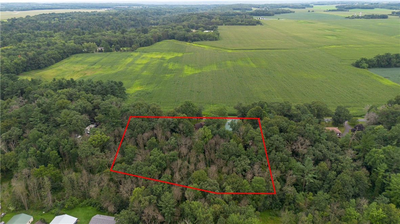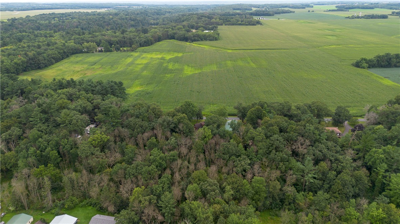Property Description
Check out this cozy country home west of Eau Claire on 1.55 partially wooded acres and a nice 40x72 Pole Shed! It features 3 Bedrooms, 3 Bathrooms, and 3 levels of living with a very functional floor plan. Each level has a bedroom, bathroom and living space! The owner's suite is nestled nicely on the 2nd floor where you will also find a loft for relaxing or it would make a great office! The large main floor living room has west facing patio doors. The kitchen is spacious with enough room for a table. The wood burning stove in the LL family room will keep you extra warm this winter! And the pole shed is 1/2 finished with a furnace, a/c, and water! The other 1/2 offers cold storage for all your recreational toys! For anyone seeking space, privacy, and extra room for toys, tools, or work-from-home setups — this property checks all the boxes! Overall it has been very well maintained but needs a little TLC.
Interior Features
- Above Grade Finished Area: 1,296 SqFt
- Appliances Included: Electric Water Heater, Oven, Range, Refrigerator
- Basement: Full, Partially Finished
- Below Grade Finished Area: 744 SqFt
- Below Grade Unfinished Area: 120 SqFt
- Building Area Total: 2,160 SqFt
- Cooling: Central Air
- Electric: Circuit Breakers
- Fireplace: One, Wood Burning Stove
- Fireplaces: 1
- Foundation: Poured
- Heating: Forced Air
- Levels: One and One Half
- Living Area: 2,040 SqFt
- Rooms Total: 14
Rooms
- Bathroom #1: 8' x 6', Tile, Lower Level
- Bathroom #2: 8' x 5', Laminate, Upper Level
- Bathroom #3: 9' x 8', Tile, Main Level
- Bedroom #1: 13' x 11', Carpet, Lower Level
- Bedroom #2: 13' x 18', Carpet, Upper Level
- Bedroom #3: 11' x 14', Carpet, Main Level
- Dining Room: 10' x 12', Laminate, Main Level
- Family Room: 11' x 14', Tile, Lower Level
- Kitchen: 10' x 12', Laminate, Main Level
- Laundry Room: 9' x 11', Concrete, Lower Level
- Living Room: 23' x 11', Carpet, Main Level
- Loft: 12' x 11', Laminate, Upper Level
- Rec Room: 11' x 19', Tile, Lower Level
Exterior Features
- Construction: Wood Siding
- Covered Spaces: 2
- Garage: 2 Car, Detached
- Lot Size: 1.55 Acres
- Parking: Asphalt, Driveway, Detached, Garage, Garage Door Opener
- Patio Features: Deck
- Sewer: Septic Tank
- Style: One and One Half Story
- Water Source: Drilled Well
Property Details
- 2024 Taxes: $2,925
- County: Dunn
- Other Structures: Outbuilding, Shed(s)
- Possession: Close of Escrow
- Property Subtype: Single Family Residence
- School District: Elk Mound Area
- Status: Active
- Township: Town of Spring Brook
- Year Built: 1974
- Zoning: Residential
- Listing Office: CB Brenizer/Chippewa
- Last Update: August 21st @ 10:55 AM

