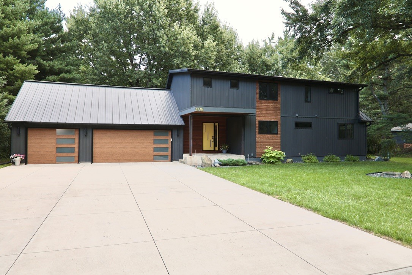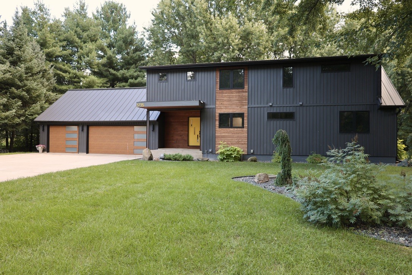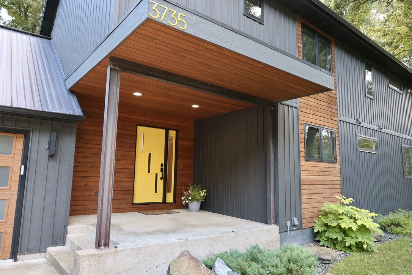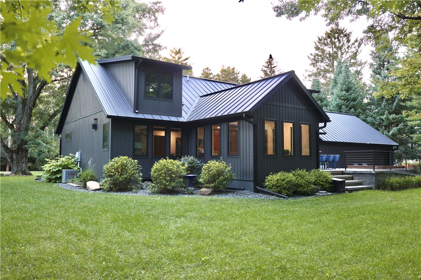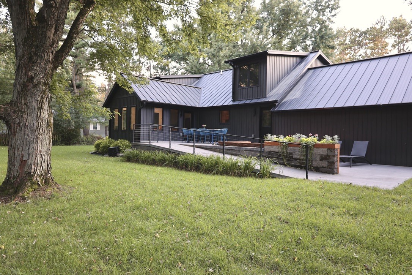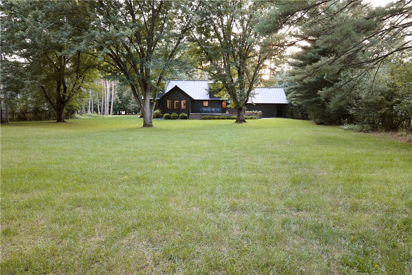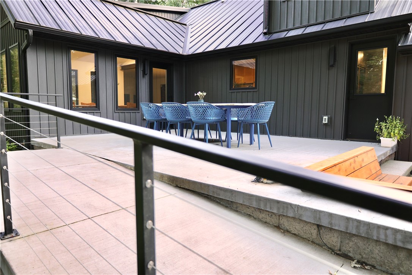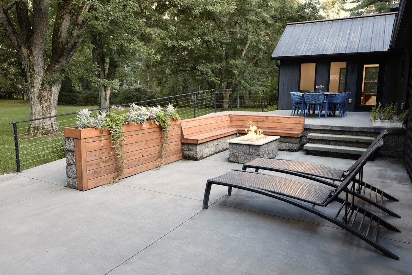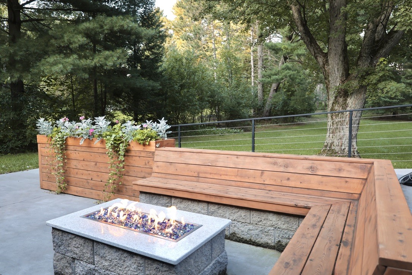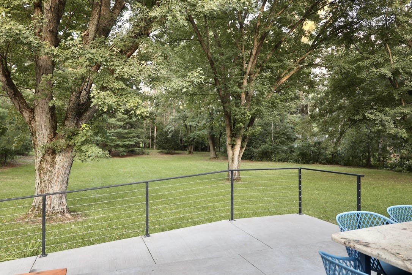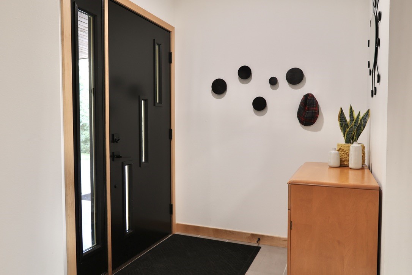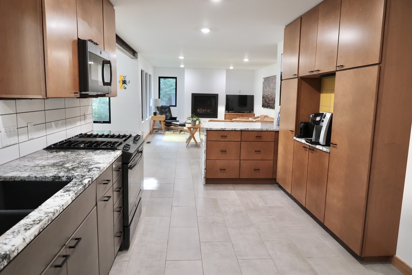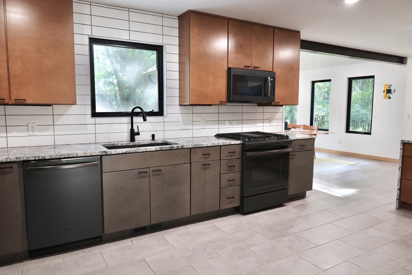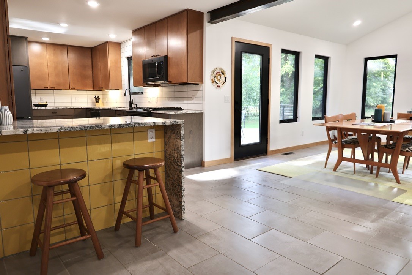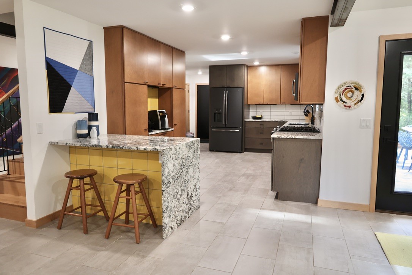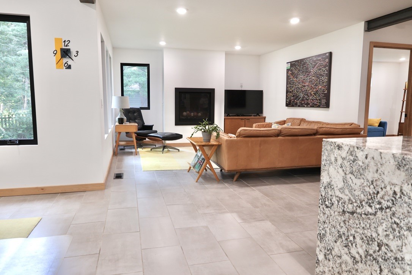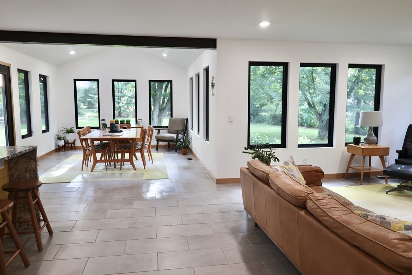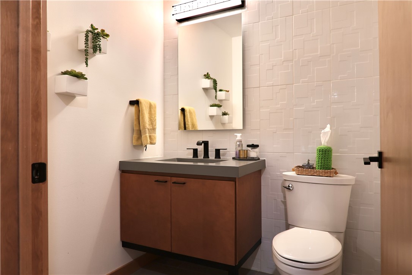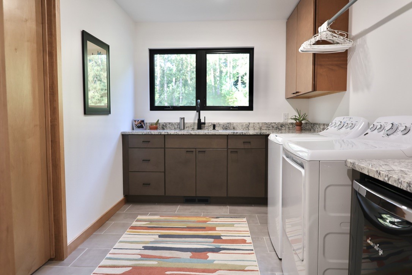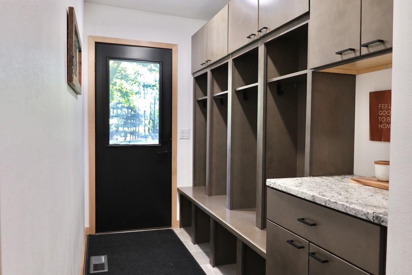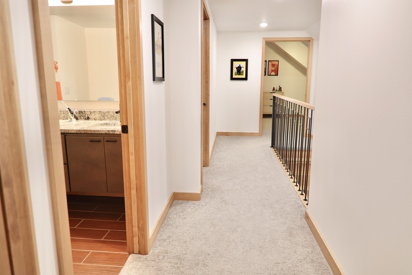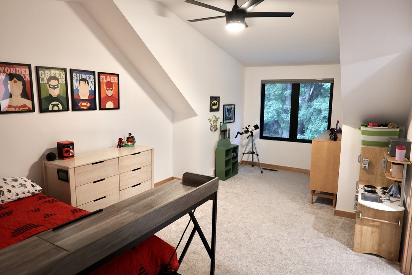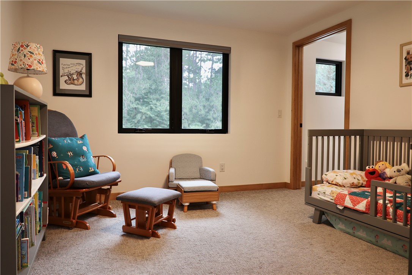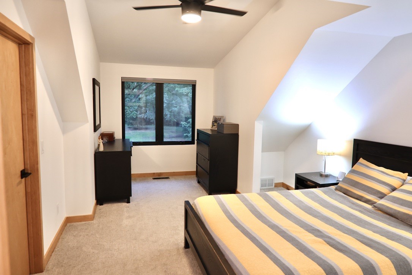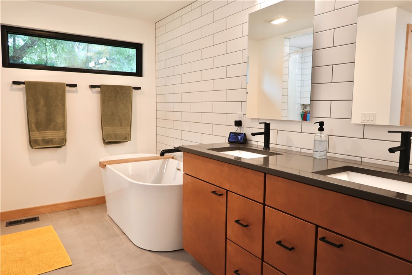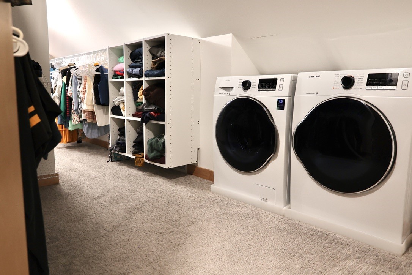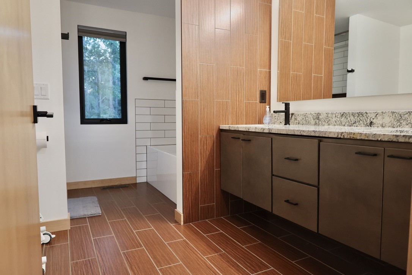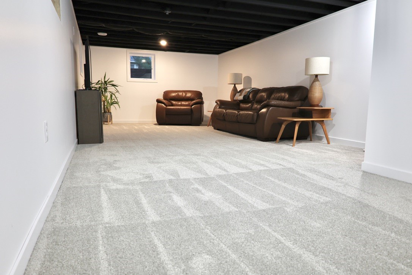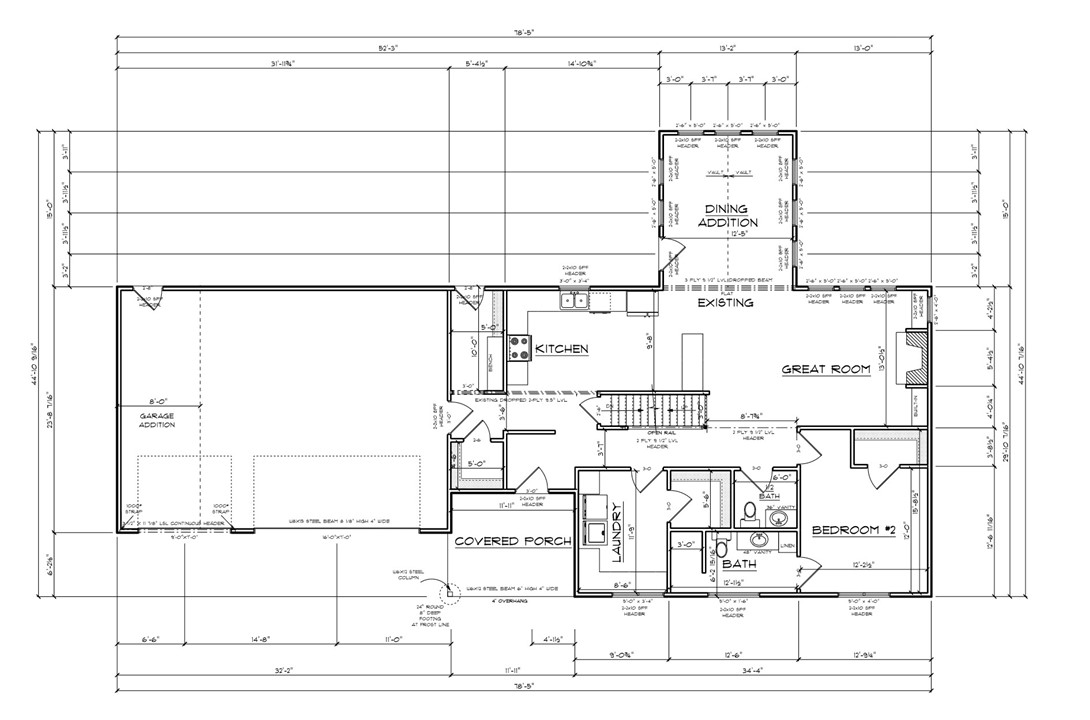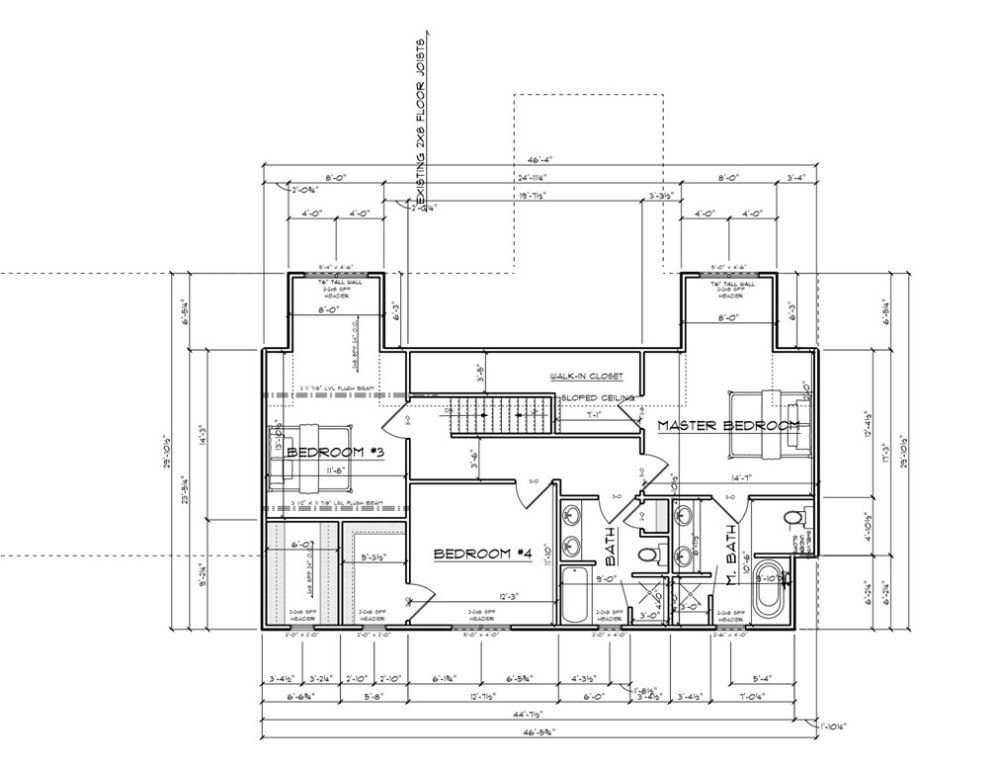Property Description
*Back on the Market, personal circumstances forced buyer to rescind previously accepted offer* Desirable Halsey St! This 4BR, 3.5BA home was completely rebuilt and added onto in 2019 with only the original foundation and exterior framing utilized. Everything else was new in 2019: plumbing, electrical, windows, siding, drywall, roof, flooring, and all finishes. The open-concept main floor boasts vaulted ceilings, expansive windows, a tile floors, and a fireplace. Maple cabinets, trim, and doors throughout. The main level contains a mud room, large laundry room and bedroom with ensuite bath. 3 bedrooms upstairs including the primary suite BR contains a freestanding tub, oversized shower, and an additional laundry set in the walk in closet. Finished basement with new carpet.. 9-acre lot with mature maples, sprinkler system, and a stunning patio with fireplace. 3 car garage, Metal roof, city water, and low Town of Washington taxes. 3 zero entry showers, wheelchair ramps, and all 36" doors make this home accessible. Modern, clean aesthetic, This is what move-in ready looks like!
Interior Features
- Above Grade Finished Area: 2,630 SqFt
- Accessibility Features: Accessibility Features, Other, Accessible Doors
- Appliances Included: Gas Water Heater
- Basement: Crawl Space, Full
- Below Grade Finished Area: 425 SqFt
- Below Grade Unfinished Area: 500 SqFt
- Building Area Total: 3,555 SqFt
- Cooling: Central Air
- Electric: Circuit Breakers
- Fireplace: Gas Log
- Foundation: Block, Poured
- Heating: Forced Air
- Levels: Two
- Living Area: 3,055 SqFt
- Rooms Total: 13
Rooms
- Bathroom #1: 10' x 10', Ceramic Tile, Upper Level
- Bathroom #2: 10' x 10', Ceramic Tile, Upper Level
- Bathroom #3: 6' x 12', Ceramic Tile, Main Level
- Bathroom #4: 5' x 5', Ceramic Tile, Main Level
- Bedroom #1: 20' x 12', Carpet, Upper Level
- Bedroom #2: 12' x 12', Carpet, Upper Level
- Bedroom #3: 18' x 14', Carpet, Upper Level
- Bedroom #4: 15' x 12', Carpet, Main Level
- Dining Room: 13' x 15', Ceramic Tile, Main Level
- Kitchen: 10' x 20', Ceramic Tile, Main Level
- Laundry Room: 8' x 12', Ceramic Tile, Main Level
- Living Room: 13' x 13', Ceramic Tile, Main Level
- Rec Room: 34' x 13', Carpet, Lower Level
Exterior Features
- Construction: Cedar, Metal Siding, Vinyl Siding
- Covered Spaces: 3
- Garage: 3 Car, Attached
- Lot Size: 0.9 Acres
- Parking: Attached, Concrete, Driveway, Garage
- Patio Features: Concrete, Patio
- Sewer: Septic Tank
- Stories: 2
- Style: Two Story
- Water Source: Public
Property Details
- 2024 Taxes: $4,187
- County: Eau Claire
- Possession: Close of Escrow
- Property Subtype: Single Family Residence
- School District: Eau Claire Area
- Status: Active
- Township: Town of Washington
- Year Built: 1955
- Listing Office: Team Trillium
- Last Update: October 22nd @ 10:02 PM

