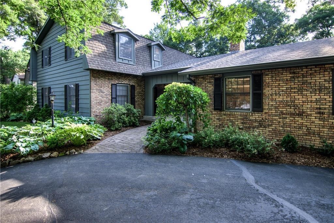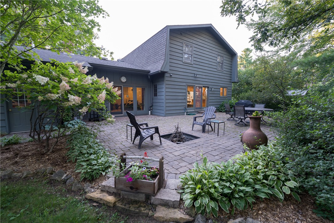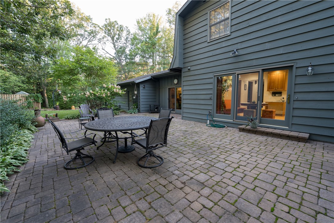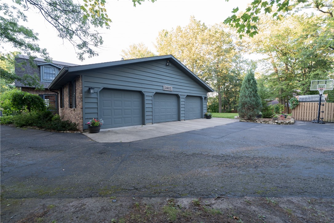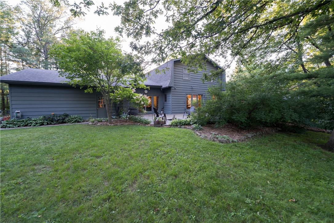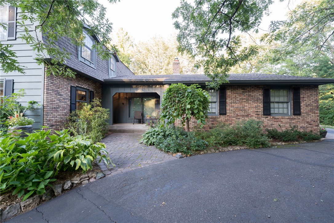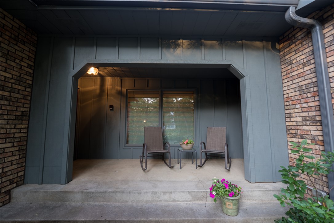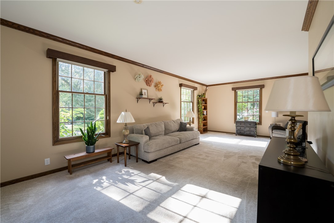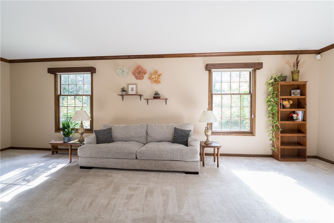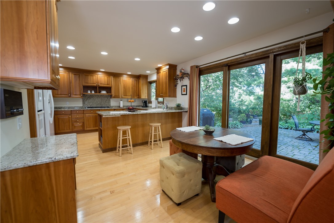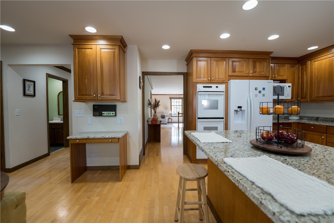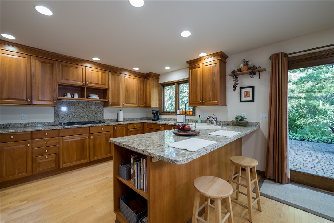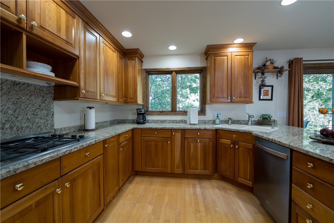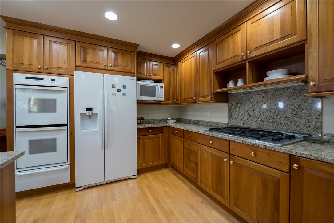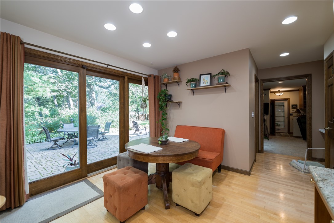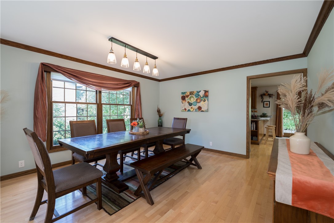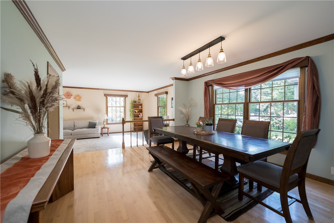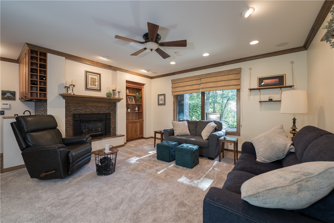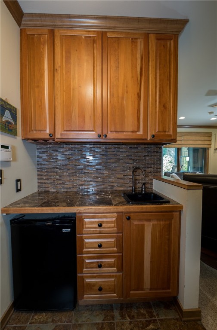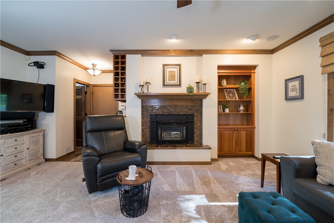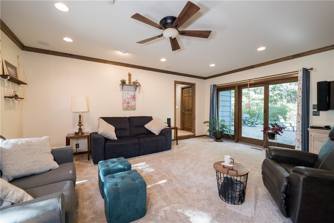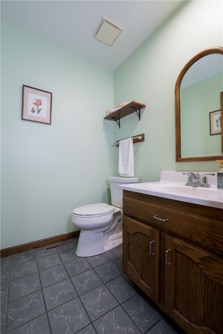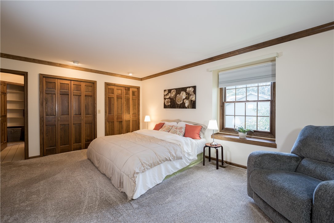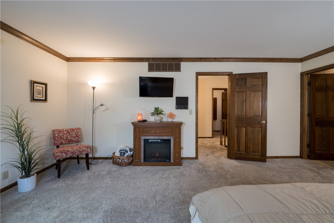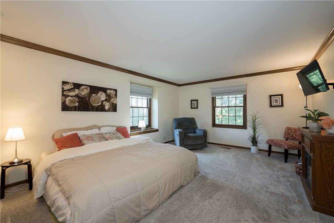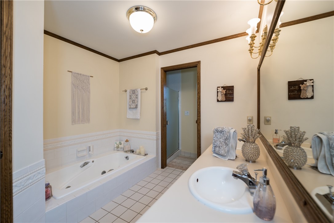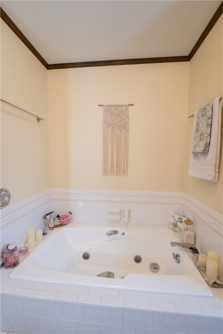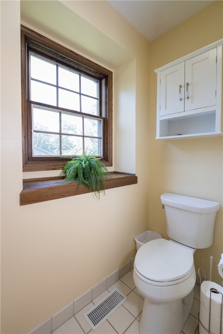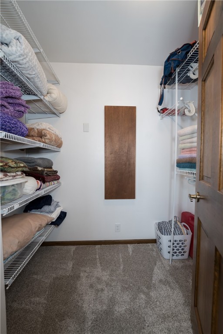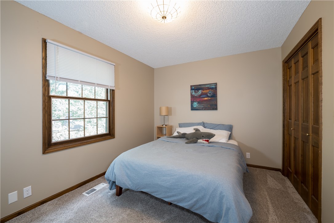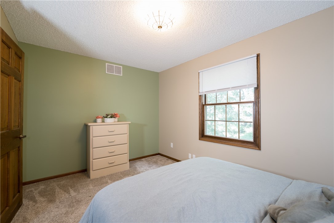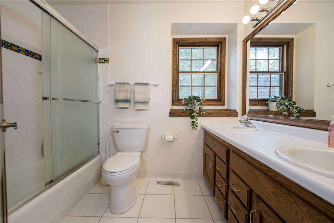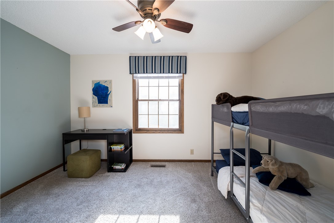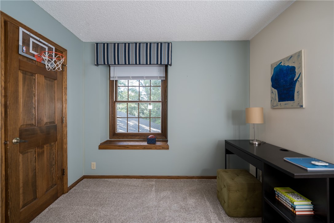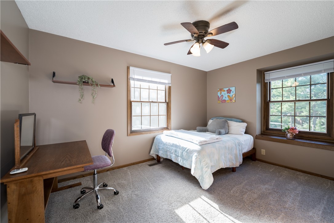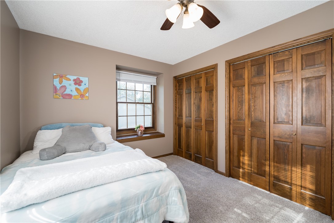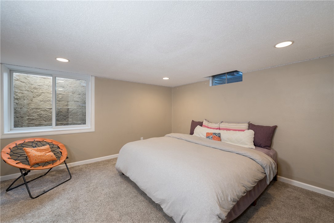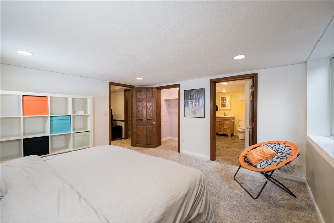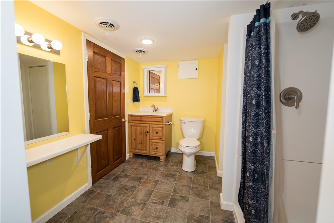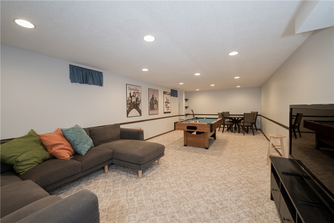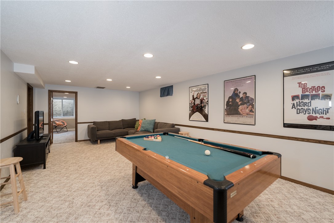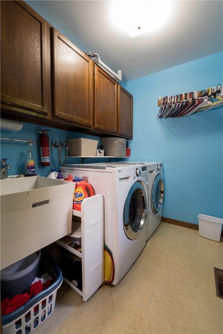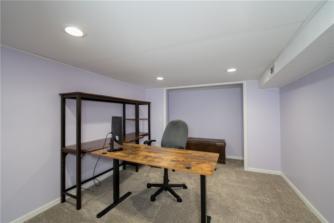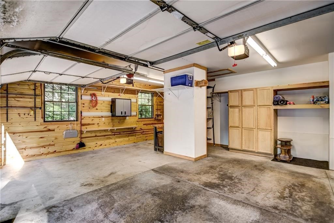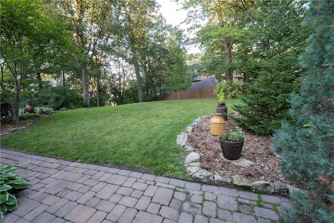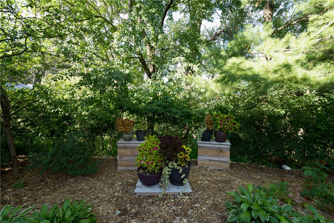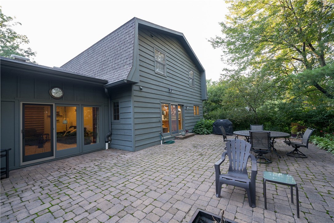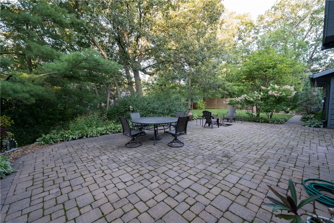Property Description
Spacious 5-bedroom, 3.5-bath home on Eau Claire’s desirable south side! Nestled on a large private lot, it features beautiful landscaping, mature trees, and established flower gardens that attract an assortment of butterflies and hummingbirds, creating a peaceful outdoor retreat. The spacious layout offers multiple living areas with abundant windows that fill the home with natural light, detailed crown molding, and a kitchen complete with gas range and granite countertops. Recent updates include new carpeting, fresh interior paint, and a brand-new roof being installed for peace of mind. Thoughtfully maintained and pre-inspected, this home blends comfort, function, and charm, making it truly move-in ready. With plenty of room to spread out and relax both inside and outdoors, this is an ideal home for families who value space, convenience, and location. Don’t miss this rare opportunity to enjoy privacy, natural beauty, and modern updates in a very sought-after neighborhood!
Interior Features
- Above Grade Finished Area: 2,908 SqFt
- Appliances Included: Dishwasher, Electric Water Heater, Microwave, Refrigerator
- Basement: Full, Partially Finished
- Below Grade Finished Area: 843 SqFt
- Below Grade Unfinished Area: 1,041 SqFt
- Building Area Total: 4,792 SqFt
- Cooling: Central Air
- Electric: Circuit Breakers
- Fireplace: One, Gas Log
- Fireplaces: 1
- Foundation: Poured
- Heating: Forced Air
- Levels: Two
- Living Area: 3,751 SqFt
- Rooms Total: 18
Rooms
- Bathroom #1: 9' x 5', Vinyl, Lower Level
- Bathroom #2: 14' x 12', Ceramic Tile, Upper Level
- Bathroom #3: 6' x 5', Ceramic Tile, Main Level
- Bathroom #4: 11' x 8', Ceramic Tile, Upper Level
- Bedroom #1: 10' x 14', Carpet, Lower Level
- Bedroom #2: 14' x 10', Carpet, Upper Level
- Bedroom #3: 14' x 10', Carpet, Upper Level
- Bedroom #4: 19' x 14', Carpet, Upper Level
- Bedroom #5: 13' x 10', Carpet, Upper Level
- Dining Area: 12' x 9', Wood, Main Level
- Dining Room: 16' x 14', Wood, Main Level
- Entry/Foyer: 9' x 7', Wood, Main Level
- Family Room: 20' x 16', Carpet, Main Level
- Kitchen: 14' x 11', Wood, Main Level
- Laundry Room: 8' x 6', Vinyl, Main Level
- Living Room: 28' x 14', Carpet, Main Level
- Office: 14' x 13', Carpet, Lower Level
- Rec Room: 30' x 13', Carpet, Lower Level
Exterior Features
- Construction: Brick, Wood Siding
- Covered Spaces: 3
- Exterior Features: Sprinkler/Irrigation
- Garage: 3 Car, Attached
- Lot Size: 0.54 Acres
- Parking: Asphalt, Attached, Driveway, Garage, Garage Door Opener
- Patio Features: Concrete, Patio
- Sewer: Public Sewer
- Stories: 2
- Style: Two Story
- Water Source: Public
Property Details
- 2025 Taxes: $7,783
- County: Eau Claire
- Possession: Close of Escrow
- Property Subtype: Single Family Residence
- School District: Eau Claire Area
- Status: Active w/ Offer
- Subdivision: Oakwood Hills 1st Add
- Township: City of Eau Claire
- Year Built: 1978
- Zoning: Residential
- Listing Office: Chippewa Valley Real Estate, LLC
- Last Update: September 5th @ 8:47 PM

