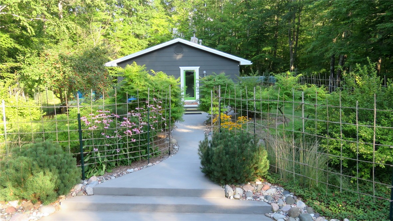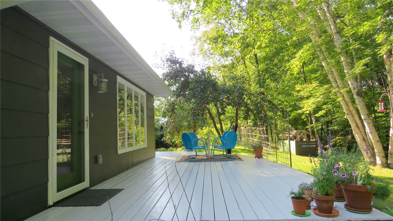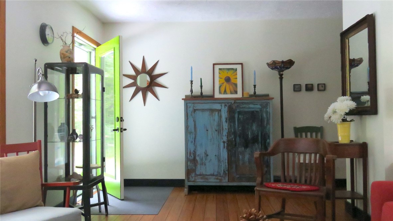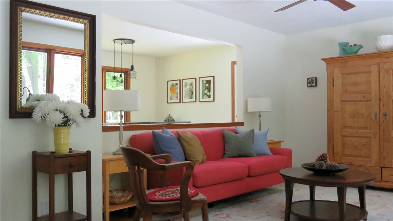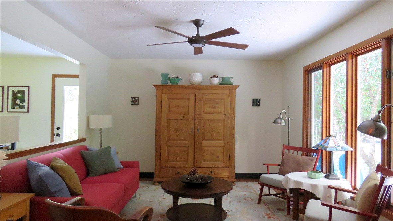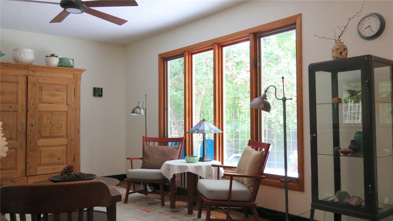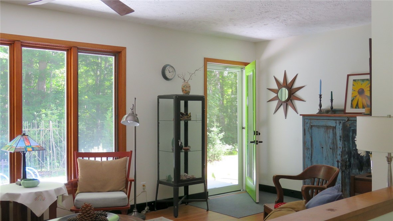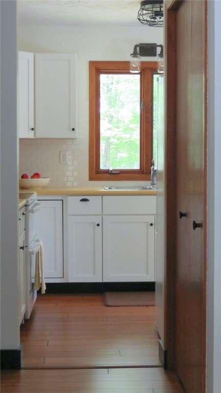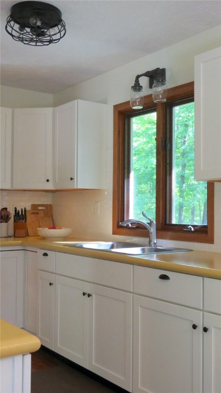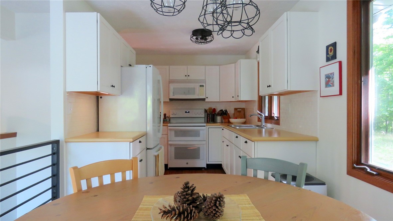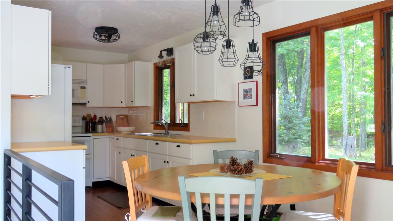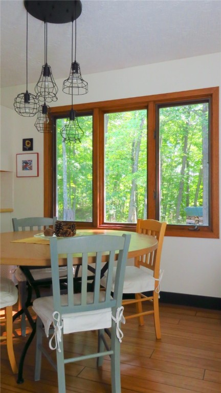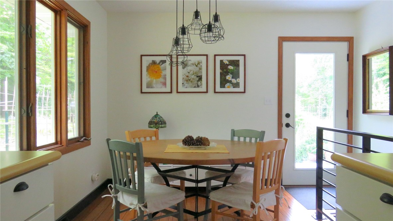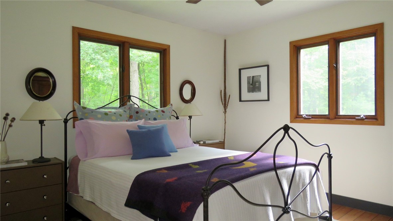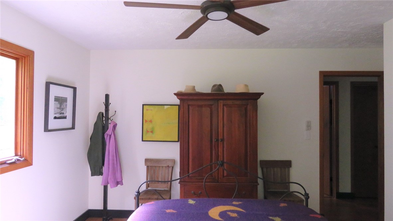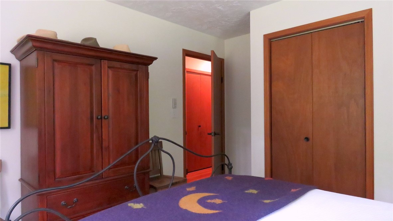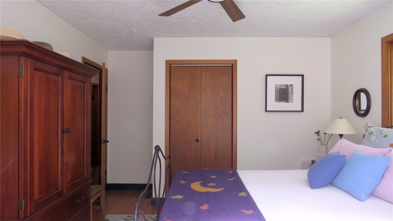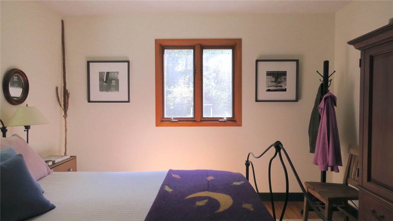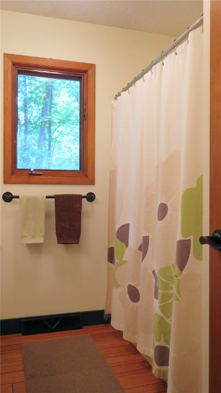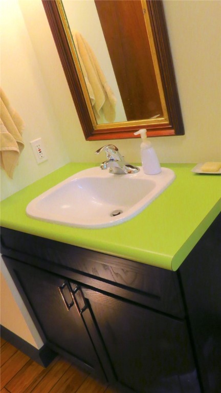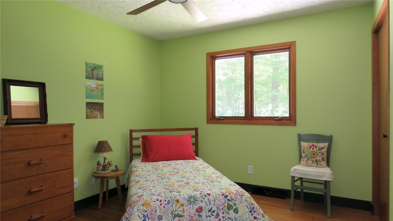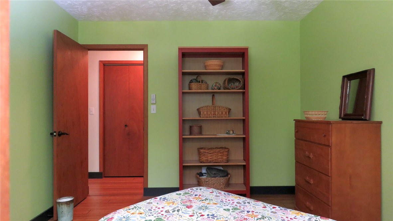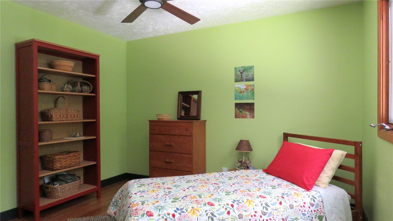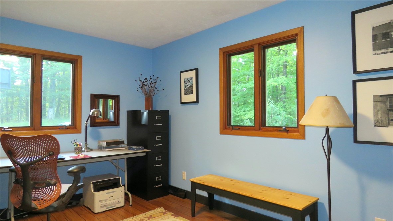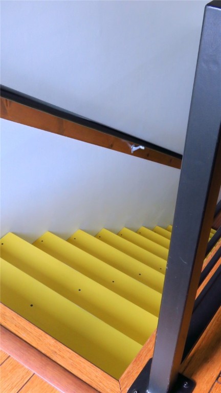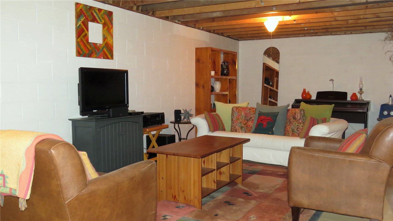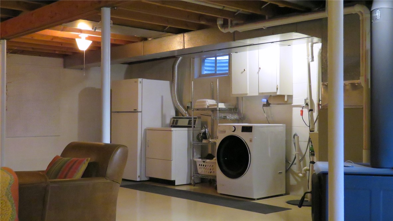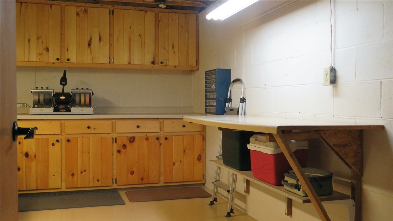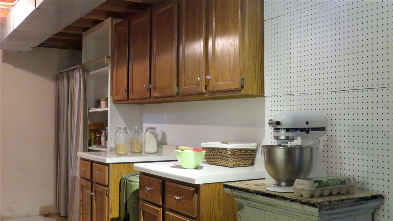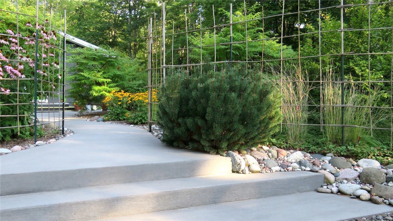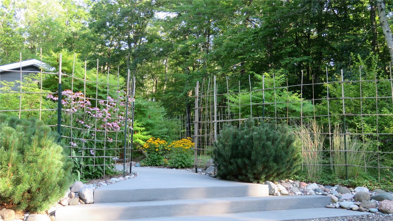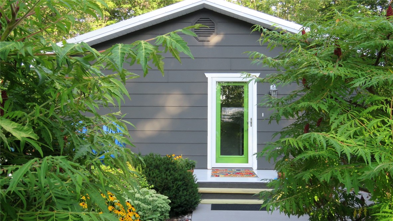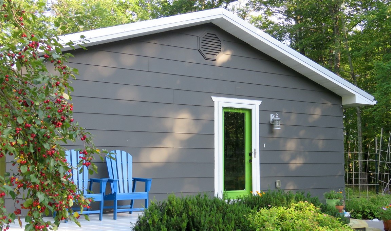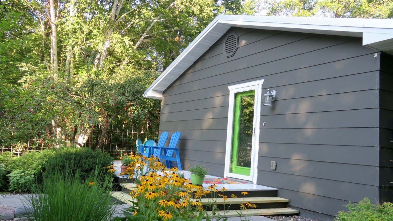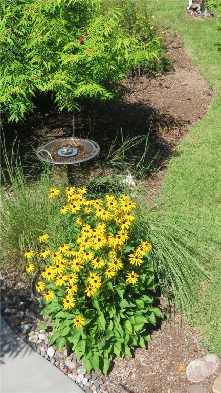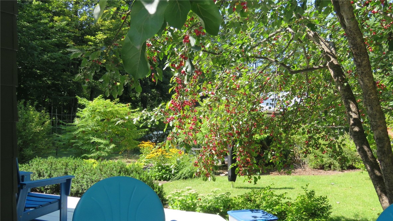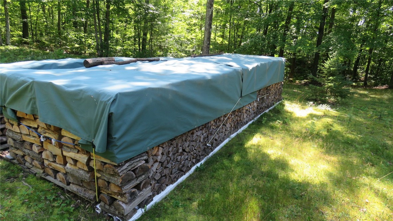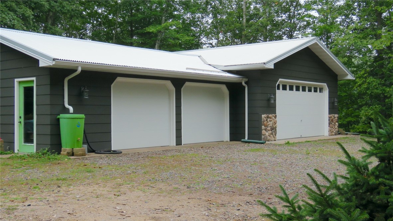Property Description
NEW PRICE! Charming 3BR/1BA home on 2.94 wooded acres just 15 minutes from Hayward. Tucked away on a private road with only six owners, this property offers exceptional peace and privacy. The lovingly maintained home features abundant natural light, a semi-open floor plan, and numerous updates: bamboo flooring, updated kitchen with newer cabinets, counters, subway tile, appliances, bath upgrades, and custom iron stair railing. A heavy-duty metal roof (2018) protects both home and oversized 4-car garage. The lower level provides flexible space with family room, laundry, workshop, storage, and a Pacific Energy woodstove alongside propane forced air. Outdoors, enjoy a spacious deck, bird-friendly landscaping, fruit trees, berries, and a 30x30 garden plot ready for next season’s harvest. Nearby Grindstone and Spring Lakes offer public access for recreation and other water sports. Winding Williams Road is a beautiful setting for walking/biking. This move-in-ready home is a true gem and would be perfect for anyone looking for a lifestyle close to nature.
Interior Features
- Above Grade Finished Area: 1,104 SqFt
- Appliances Included: Dryer, Freezer, Gas Water Heater, Microwave, Other, Oven, Range, Refrigerator, See Remarks, Washer
- Basement: Full
- Below Grade Unfinished Area: 1,104 SqFt
- Building Area Total: 2,208 SqFt
- Cooling: Central Air
- Electric: Circuit Breakers
- Fireplace: One, Wood Burning Stove
- Fireplaces: 1
- Foundation: Block
- Heating: Forced Air
- Interior Features: Ceiling Fan(s)
- Levels: One
- Living Area: 1,104 SqFt
- Rooms Total: 9
Rooms
- Bathroom #1: 7' x 8', Other, Main Level
- Bedroom #1: 11' x 13', Other, Main Level
- Bedroom #2: 12' x 11', Other, Main Level
- Bedroom #3: 11' x 11', Other, Main Level
- Dining Area: 8' x 10', Other, Main Level
- Family Room: 12' x 18', Concrete, Lower Level
- Kitchen: 8' x 10', Other, Main Level
- Laundry Room: 5' x 9', Concrete, Lower Level
- Living Room: 11' x 20', Other, Main Level
Exterior Features
- Construction: Hardboard
- Covered Spaces: 4
- Garage: 4 Car, Detached
- Lot Size: 2.94 Acres
- Parking: Detached, Garage
- Sewer: Septic Tank
- Stories: 1
- Style: One Story
- Water Source: Drilled Well
Property Details
- 2024 Taxes: $1,513
- County: Sawyer
- Property Subtype: Single Family Residence
- School District: Hayward Community
- Status: Active w/ Offer
- Township: Town of Bass Lake
- Year Built: 1980
- Zoning: Forestry
- Listing Office: Edina Realty, Inc. - Hayward
- Last Update: October 14th @ 6:22 PM

