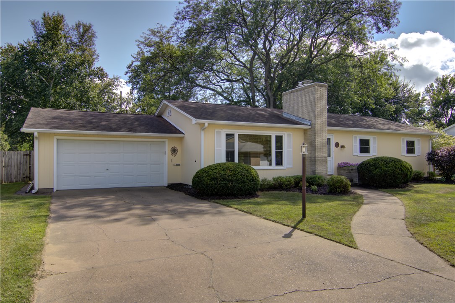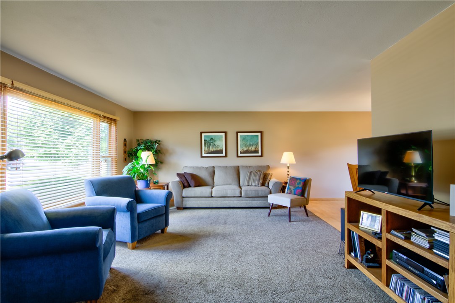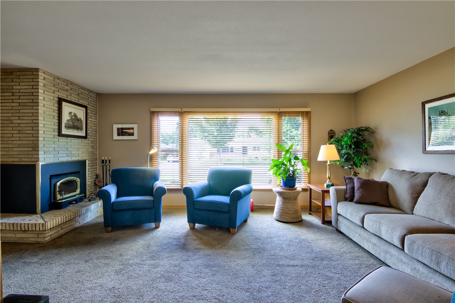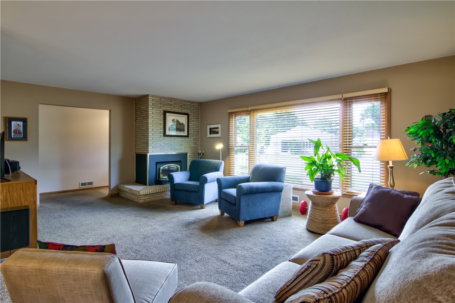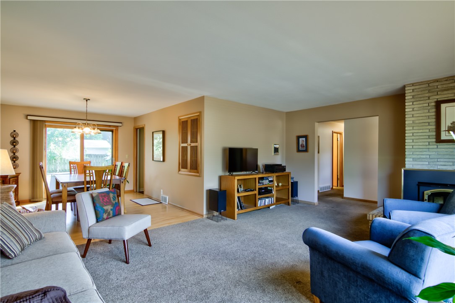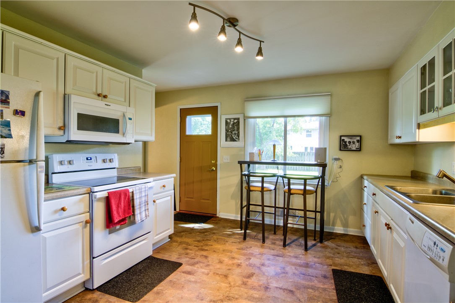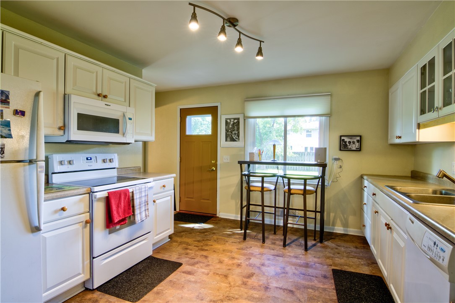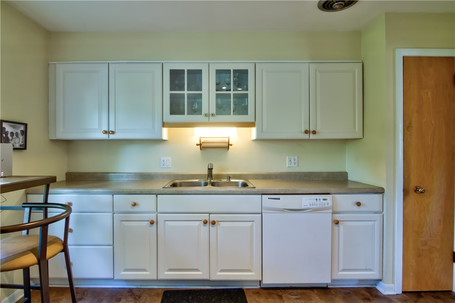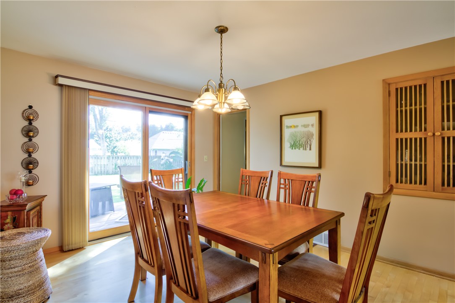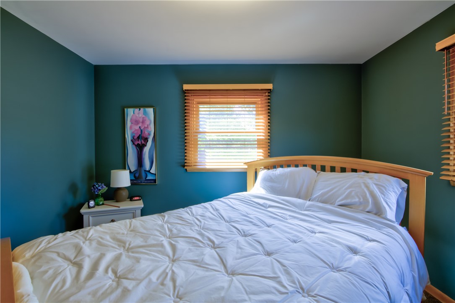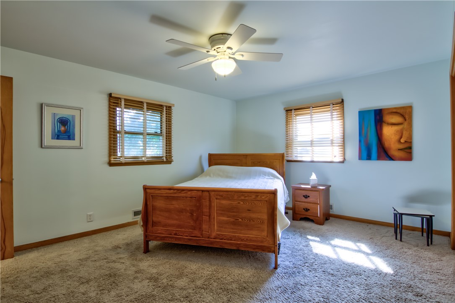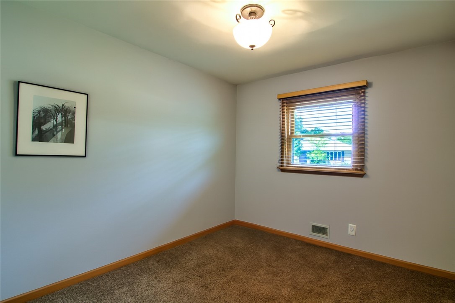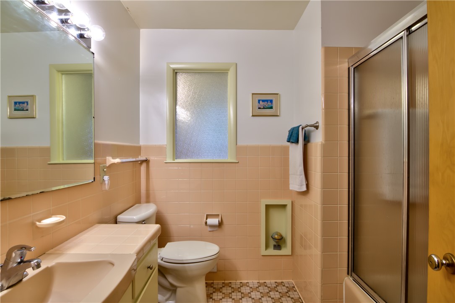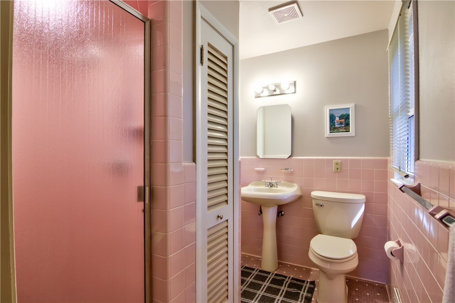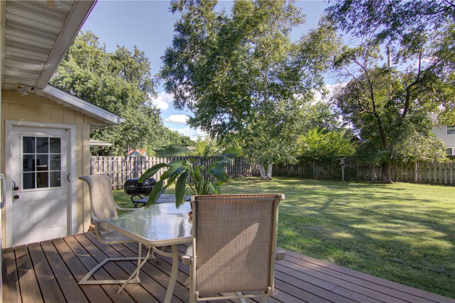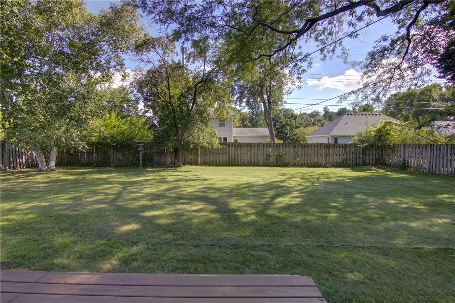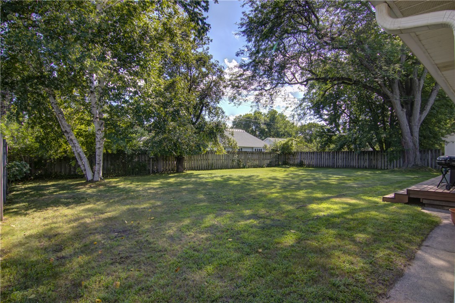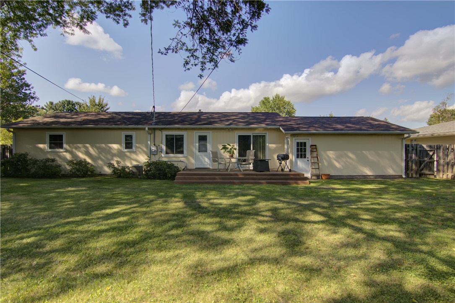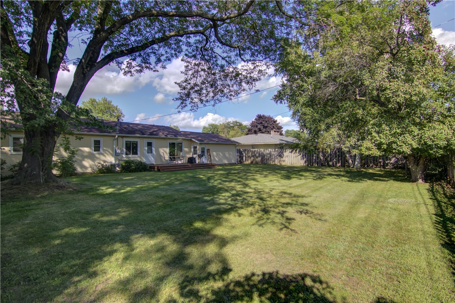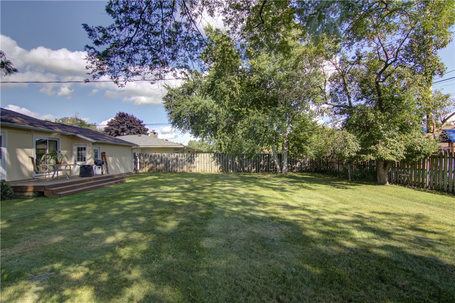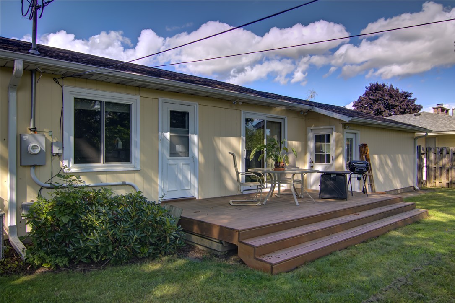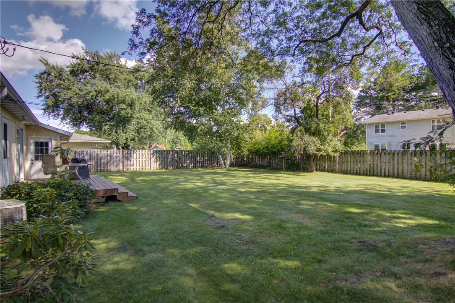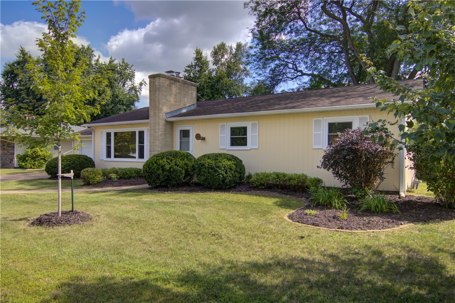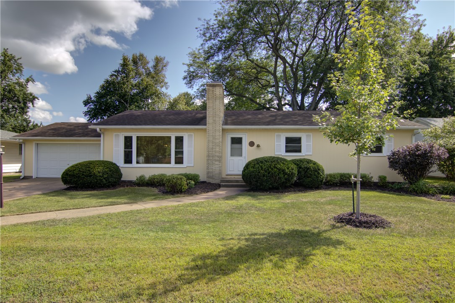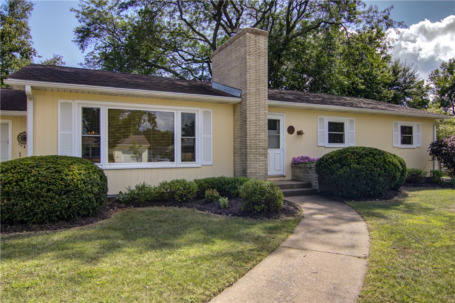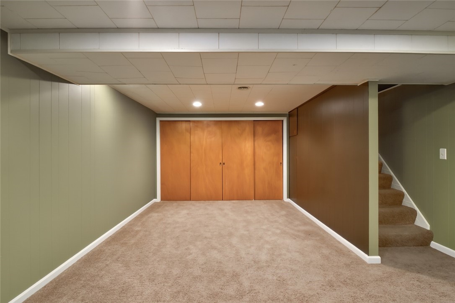Property Description
Well-maintained 3 bedroom, 2 bath ranch-style home on Eau Claire’s southside. Main floor offers an owner’s suite with full bath, dining room with wood floors and sliding glass door to deck, spacious kitchen, and a large family room with wood-burning fireplace. Lower level includes an additional family room with closet, laundry room, and storage. Nicely landscaped with mature trees providing shade, large fenced-in backyard, and wood deck for outdoor enjoyment. Oversized 2-car garage. Roof, gutters, and air conditioner all updated in 2008.
Interior Features
- Above Grade Finished Area: 1,456 SqFt
- Appliances Included: Dryer, Dishwasher, Electric Water Heater, Microwave, Oven, Range, Refrigerator, Washer
- Basement: Full, Partially Finished
- Below Grade Finished Area: 336 SqFt
- Building Area Total: 1,792 SqFt
- Cooling: Central Air
- Electric: Circuit Breakers
- Fireplace: One, Wood Burning
- Fireplaces: 1
- Foundation: Block
- Heating: Forced Air
- Levels: One
- Living Area: 1,792 SqFt
- Rooms Total: 9
- Windows: Window Coverings
Rooms
- Bathroom #1: 5' x 8', Tile, Main Level
- Bathroom #2: 7' x 7', Tile, Main Level
- Bedroom #1: 10' x 10', Carpet, Main Level
- Bedroom #2: 12' x 15', Carpet, Main Level
- Bedroom #3: 11' x 11', Carpet, Main Level
- Dining Room: 12' x 13', Wood, Main Level
- Family Room: 13' x 24', Carpet, Lower Level
- Kitchen: 12' x 12', Vinyl, Main Level
- Living Room: 14' x 20', Carpet, Main Level
Exterior Features
- Construction: Wood Siding
- Covered Spaces: 2
- Fencing: Wood
- Garage: 2 Car, Attached
- Lot Size: 0.27 Acres
- Parking: Attached, Garage, Garage Door Opener
- Sewer: Public Sewer
- Stories: 1
- Style: One Story
- Water Source: Public
Property Details
- 2024 Taxes: $4,356
- County: Eau Claire
- Property Subtype: Single Family Residence
- School District: Eau Claire Area
- Status: Active w/ Offer
- Township: City of Eau Claire
- Year Built: 1956
- Zoning: Residential
- Listing Office: Julie Brown Real Estate Group
- Last Update: August 28th @ 5:43 PM

