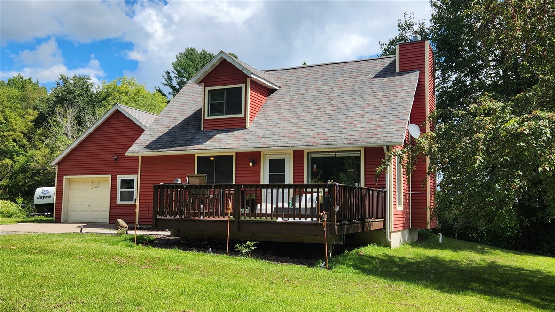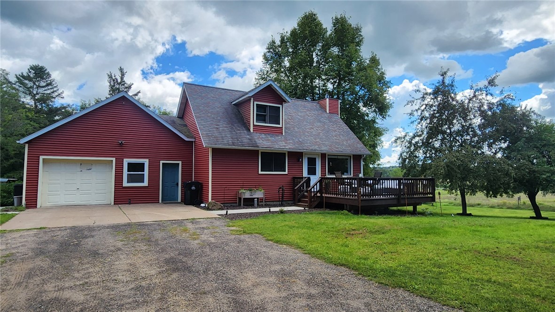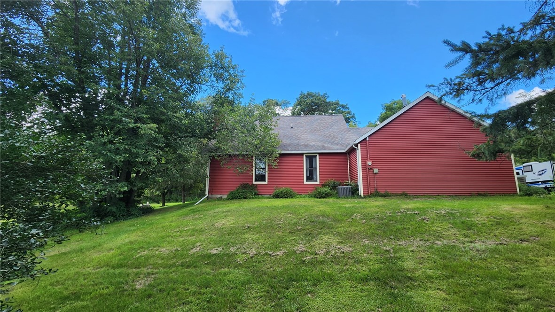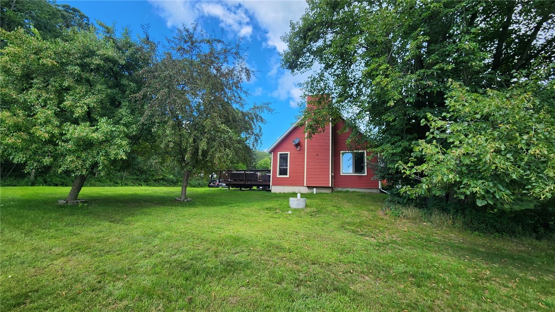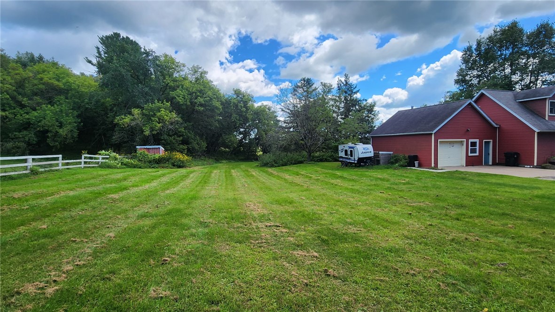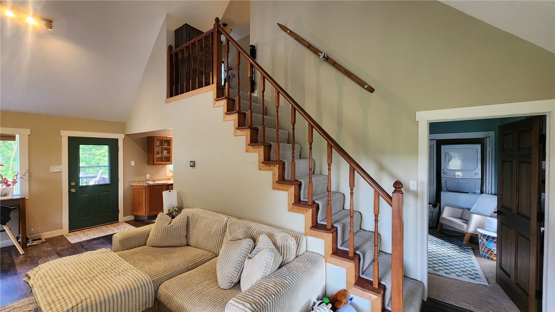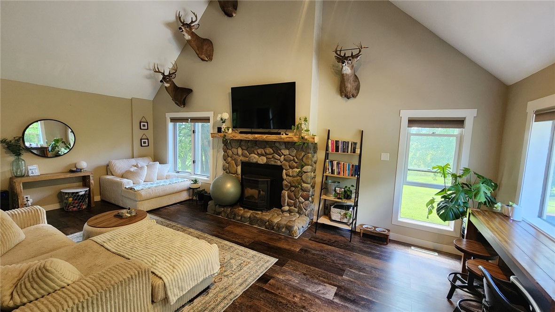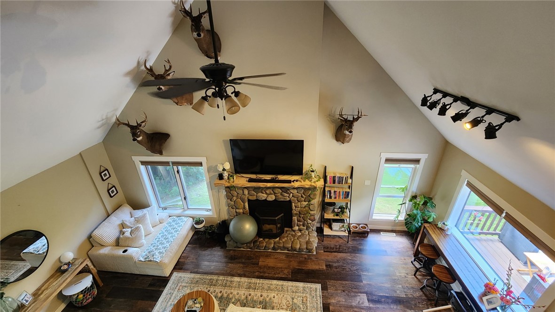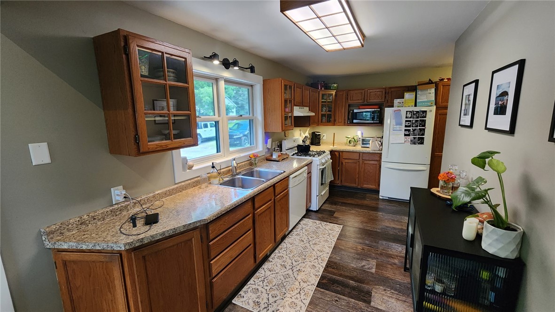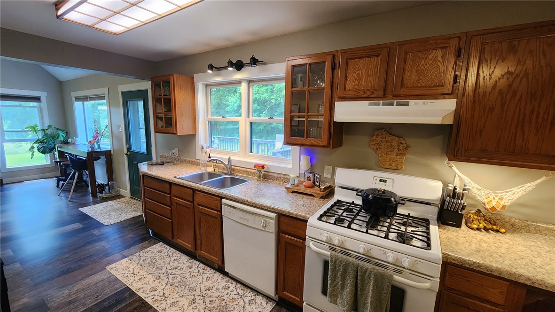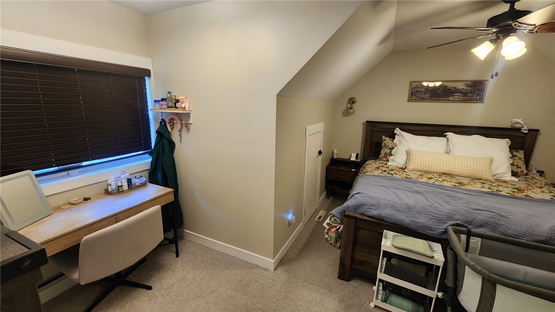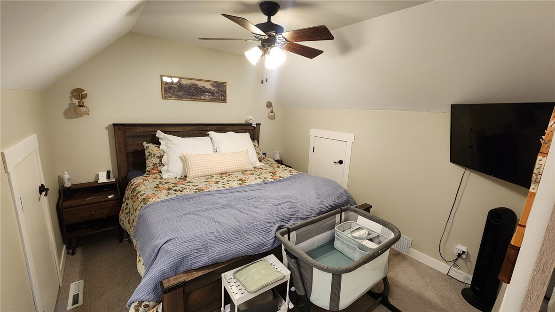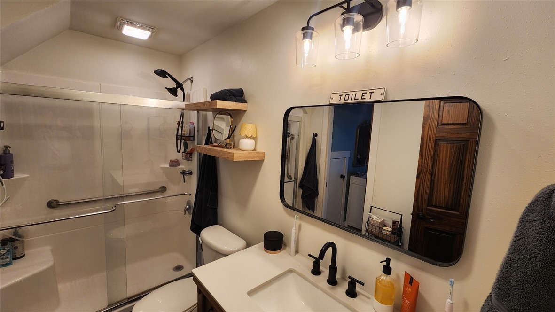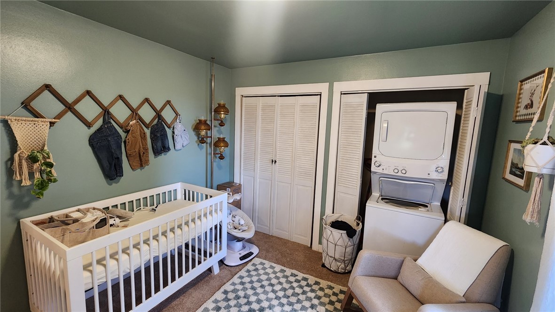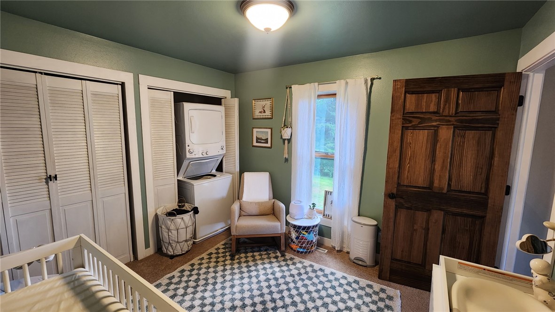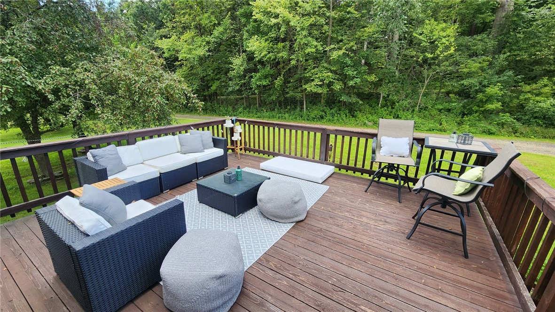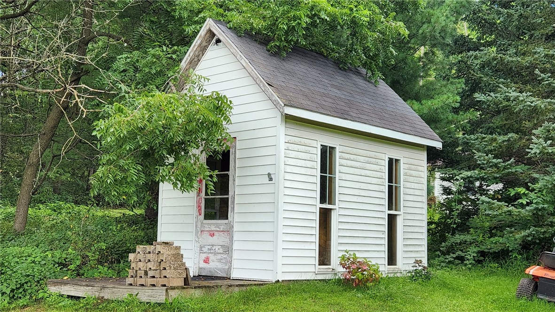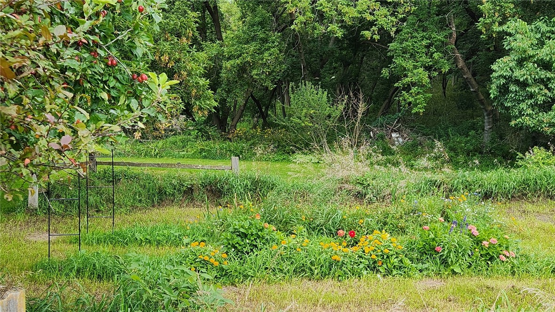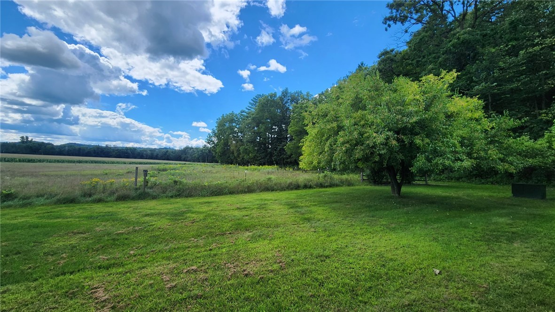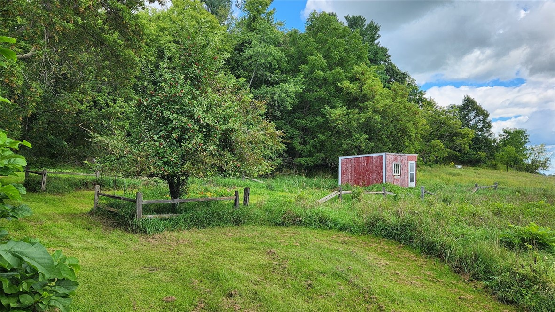Property Description
Your Country Retreat Awaits! Nestled on 3 serene acres, this updated 2-bedroom home offers the perfect blend of comfort and rural charm. Step inside to a warm and inviting living space featuring a stone fireplace with a pellet stove—ideal for cozy nights in. The home boasts an updated 3/4 bath, new carpet (8 mo.), and modern flooring installed within the last 2 years. Enjoy peace of mind with recent mechanical updates, including a 2-year-old furnace and A/C, plus an electric water heater and a septic system that’s only 7 years old. Outdoors, the property truly shines! A sprawling 1.25-acre pasture is perfect for horses or hobby farming. Two storage sheds and a garden area offer space for all your tools and projects, while the quiet surroundings make this a relaxing getaway from the hustle and bustle. Whether you dream of starting a small homestead, enjoying recreational space, or simply living a quieter lifestyle, this home checks all the boxes.
Interior Features
- Above Grade Finished Area: 970 SqFt
- Appliances Included: Dryer, Dishwasher, Electric Water Heater, Other, Oven, Range, Refrigerator, See Remarks, Washer
- Basement: Partial
- Below Grade Unfinished Area: 744 SqFt
- Building Area Total: 1,714 SqFt
- Cooling: Window Unit(s)
- Electric: Circuit Breakers
- Fireplace: One, Other, See Remarks
- Fireplaces: 1
- Foundation: Poured
- Heating: Forced Air
- Interior Features: Ceiling Fan(s)
- Levels: One and One Half
- Living Area: 970 SqFt
- Rooms Total: 7
Rooms
- Bathroom #1: 5' x 9', Laminate, Main Level
- Bedroom #1: 11' x 13', Carpet, Upper Level
- Bedroom #2: 10' x 11', Carpet, Main Level
- Dining Room: 12' x 7', Carpet, Main Level
- Kitchen: 9' x 18', Laminate, Main Level
- Living Room: 12' x 15', Carpet, Main Level
Exterior Features
- Construction: Vinyl Siding
- Covered Spaces: 2
- Garage: 2 Car, Attached
- Lot Size: 3 Acres
- Parking: Asphalt, Attached, Driveway, Garage, Shared Driveway
- Patio Features: Deck
- Sewer: Septic Tank
- Style: One and One Half Story
- Water Source: Well
Property Details
- 2024 Taxes: $2,415
- County: Dunn
- Other Structures: Shed(s)
- Possession: Close of Escrow
- Property Subtype: Single Family Residence
- School District: Boyceville Community
- Status: Active w/ Offer
- Subdivision: Certified Surv Map #12751275
- Township: Town of Tiffany
- Year Built: 1992
- Zoning: Agricultural
- Listing Office: Chippewa Valley Real Estate, LLC
- Last Update: August 29th @ 4:56 PM

