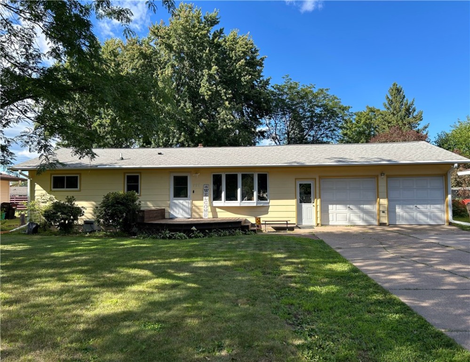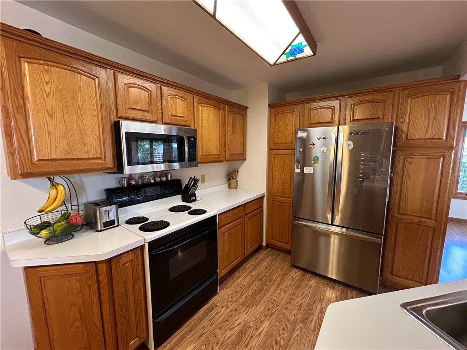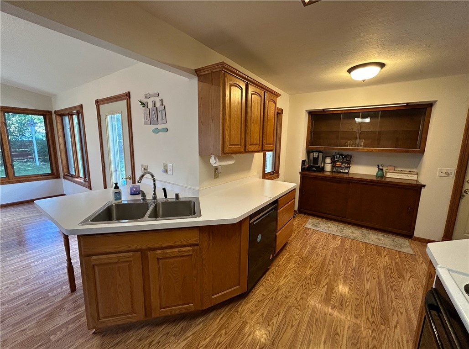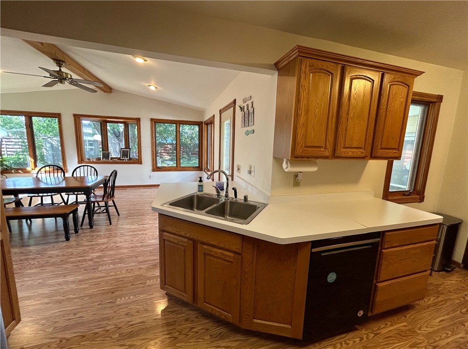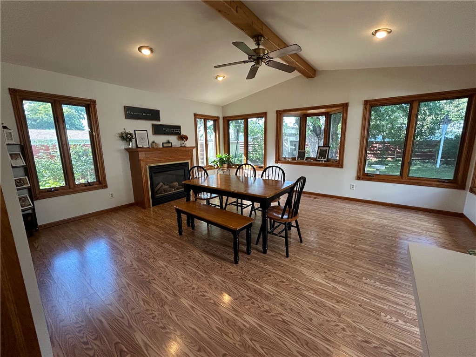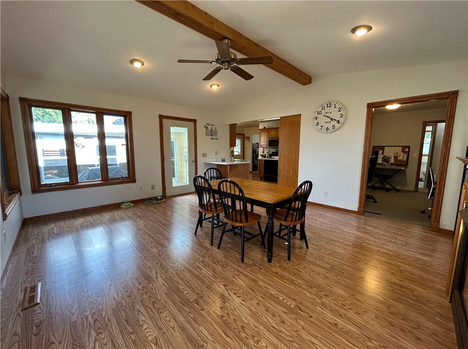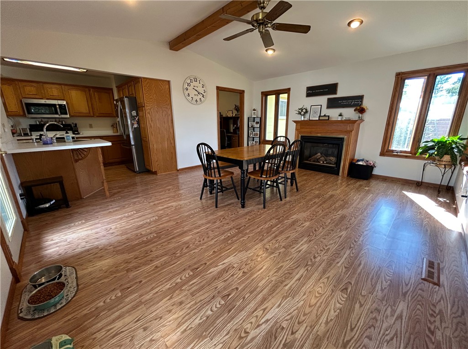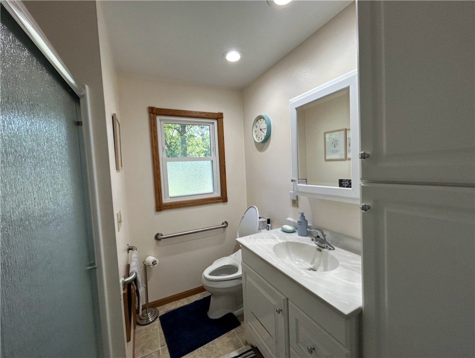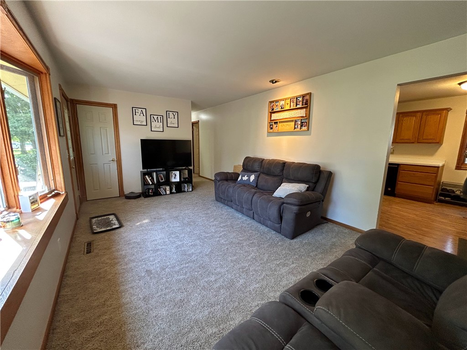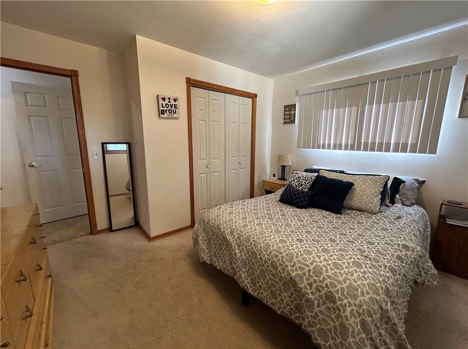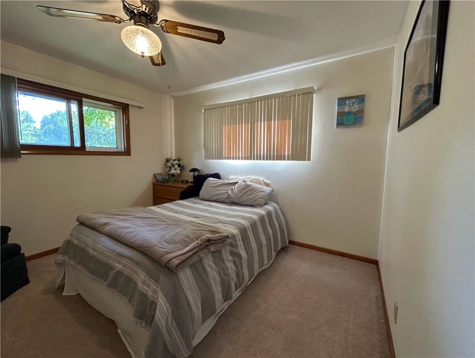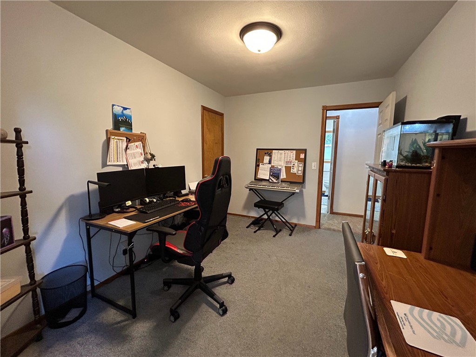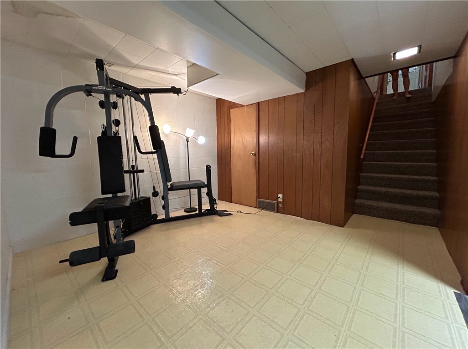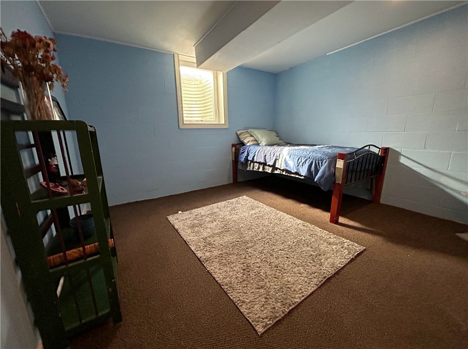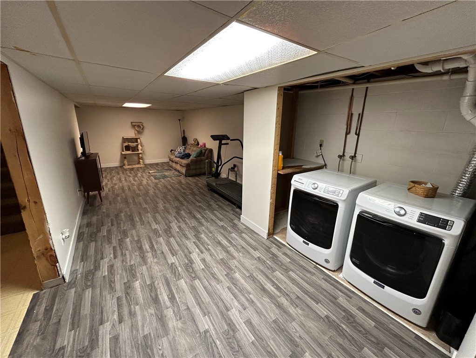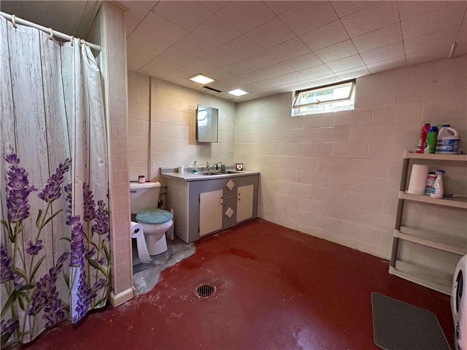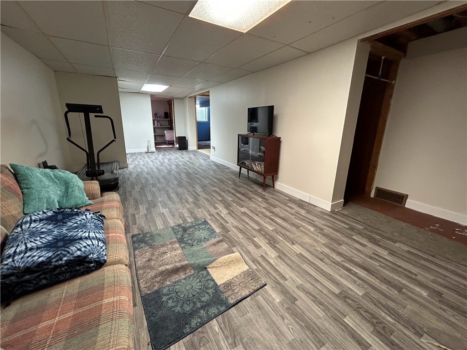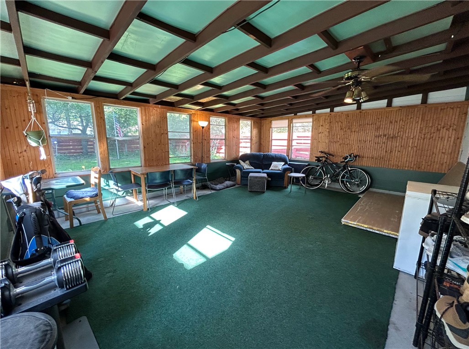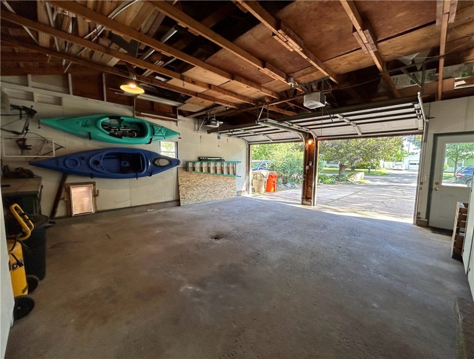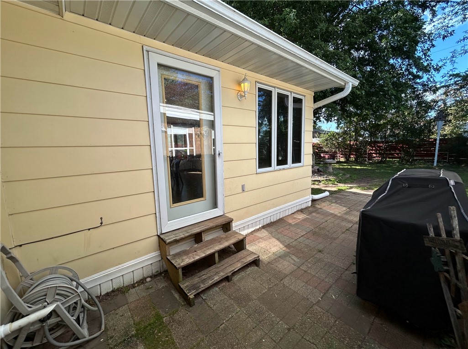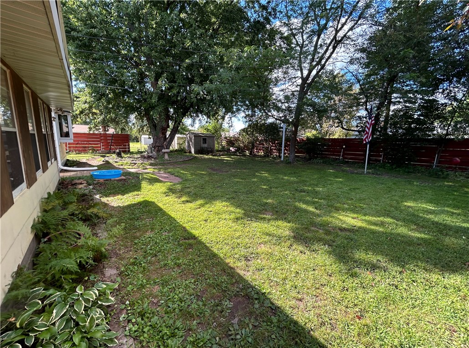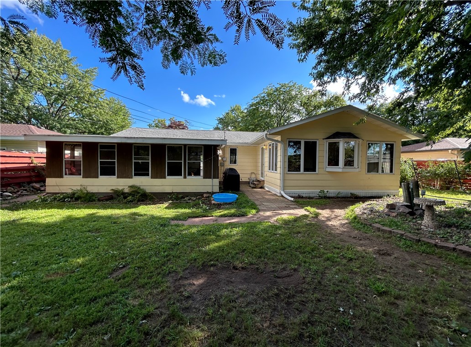Property Description
Beautiful 4-bedroom, 2-bath ranch in a fantastic location with great features! Exterior includes concrete driveway, double garage, architectural shingles, bay window, deck, patio, and landscaped yard. Inside offers an updated kitchen with newer appliances, laminate floors, cozy dining area, and open layout to a spacious back family room. The vaulted family room boasts recessed lighting, ceiling fan, abundant windows, bay window, gas fireplace, and access to the fenced backyard with great views. The front living room features a bay window, carpet, flat ceilings, and direct deck access. Main floor includes a remodeled bath with shower window and single vanity, plus three carpeted bedrooms with paneled doors and closets. Large 3-season porch off garage with great potential. Lower level offers another family room, laundry, and oversized bath. Across from Simon Lyberg Park and blocks from Halmstead School!
Interior Features
- Above Grade Finished Area: 1,272 SqFt
- Appliances Included: Dryer, Dishwasher, Microwave, Oven, Range, Washer
- Basement: Egress Windows, Full, Finished
- Below Grade Finished Area: 862 SqFt
- Below Grade Unfinished Area: 200 SqFt
- Building Area Total: 2,334 SqFt
- Cooling: Central Air
- Electric: Circuit Breakers
- Fireplace: One, Gas Log
- Fireplaces: 1
- Foundation: Block
- Heating: Forced Air
- Interior Features: Ceiling Fan(s)
- Living Area: 2,134 SqFt
- Rooms Total: 12
Rooms
- 3 Season Room: 17' x 20', Main Level
- Bathroom #1: 10' x 12', Lower Level
- Bathroom #2: 6' x 8', Laminate, Vinyl, Main Level
- Bedroom #1: 11' x 11', Lower Level
- Bedroom #2: 9' x 11', Carpet, Main Level
- Bedroom #3: 12' x 11', Carpet, Main Level
- Bedroom #4: 10' x 13', Carpet, Main Level
- Bonus Room: 11' x 11', Lower Level
- Dining Room: 16' x 18', Laminate, Main Level
- Family Room: 11' x 19', Lower Level
- Kitchen: 6' x 15', Laminate, Main Level
- Living Room: 11' x 19', Carpet, Main Level
Exterior Features
- Construction: Hardboard
- Covered Spaces: 2
- Exterior Features: Fence
- Fencing: Wood, Yard Fenced
- Garage: 2 Car, Attached
- Lot Size: 0.23 Acres
- Parking: Attached, Concrete, Driveway, Garage, Garage Door Opener
- Patio Features: Enclosed, Patio, Three Season
- Sewer: Public Sewer
- Water Source: Public
Property Details
- County: Chippewa
- Other Structures: Shed(s)
- Property Subtype: Single Family Residence
- School District: Chippewa Falls Area Unified
- Status: Active
- Township: City of Chippewa Falls
- Year Built: 1964
- Zoning: Residential
- Listing Office: Re/Max Equity
- Last Update: August 31st @ 3:01 PM

