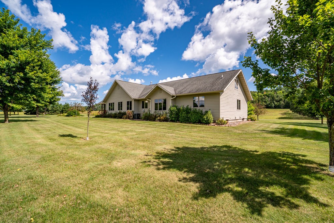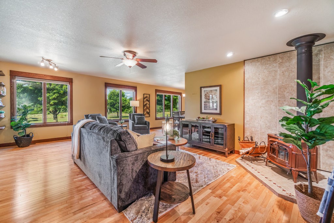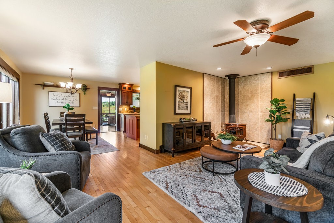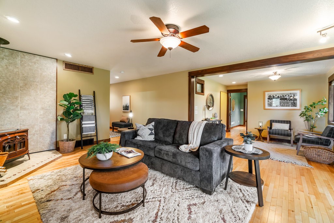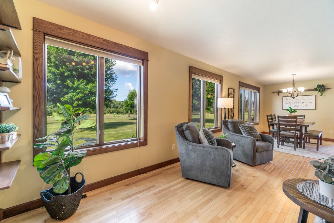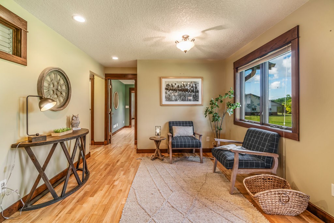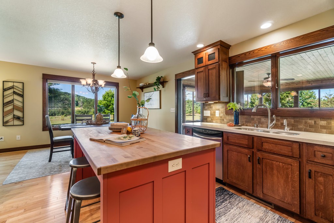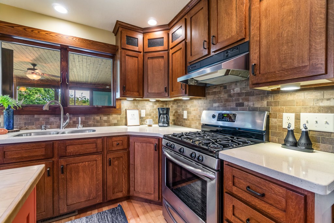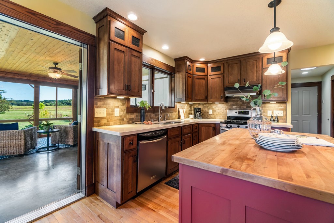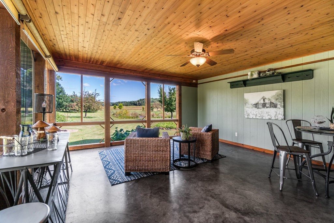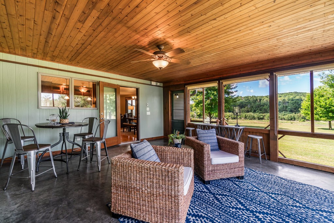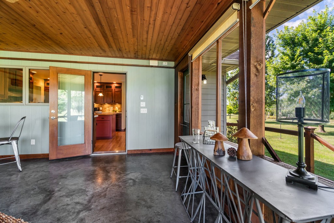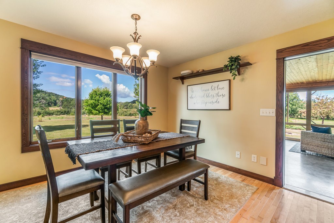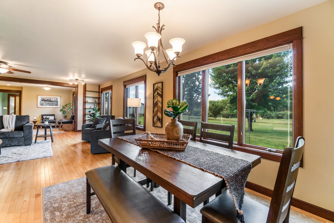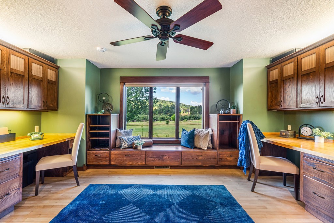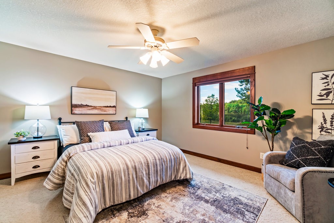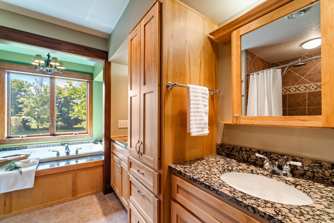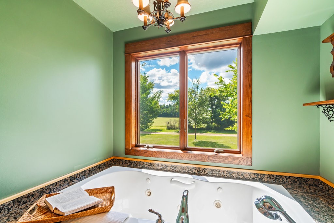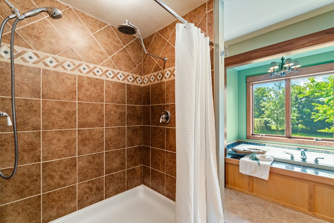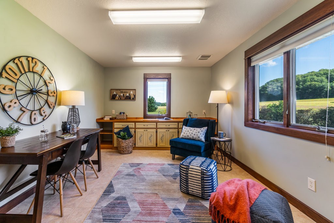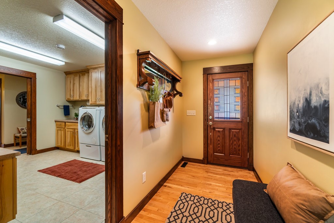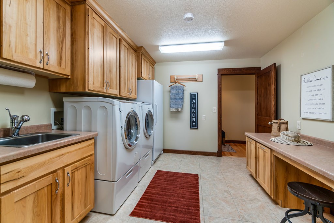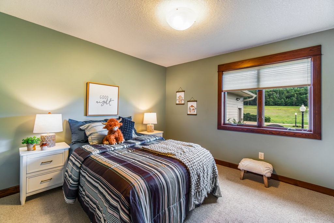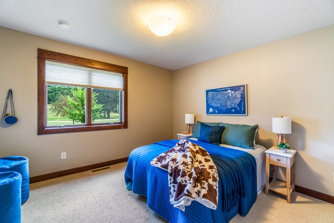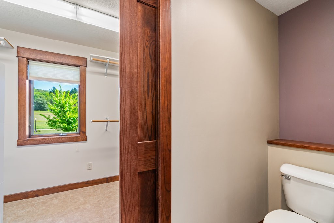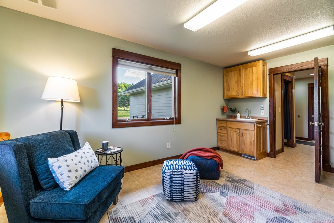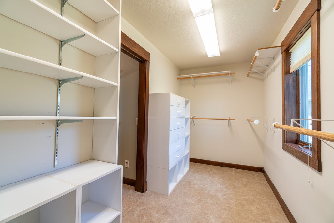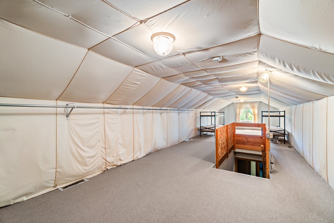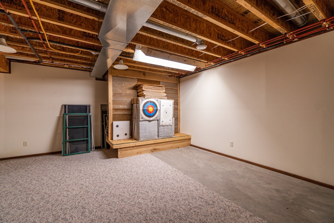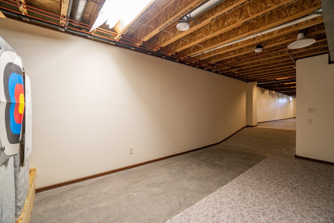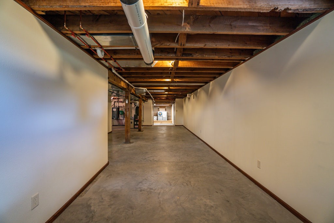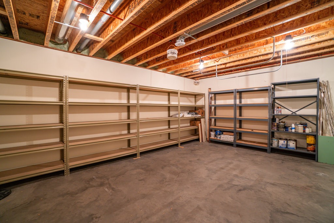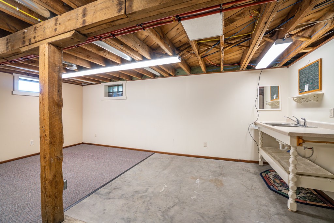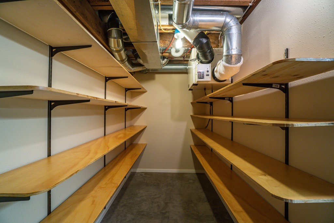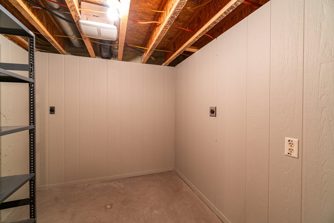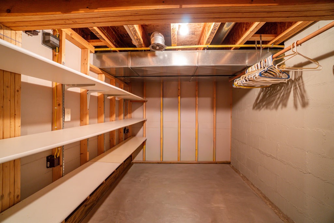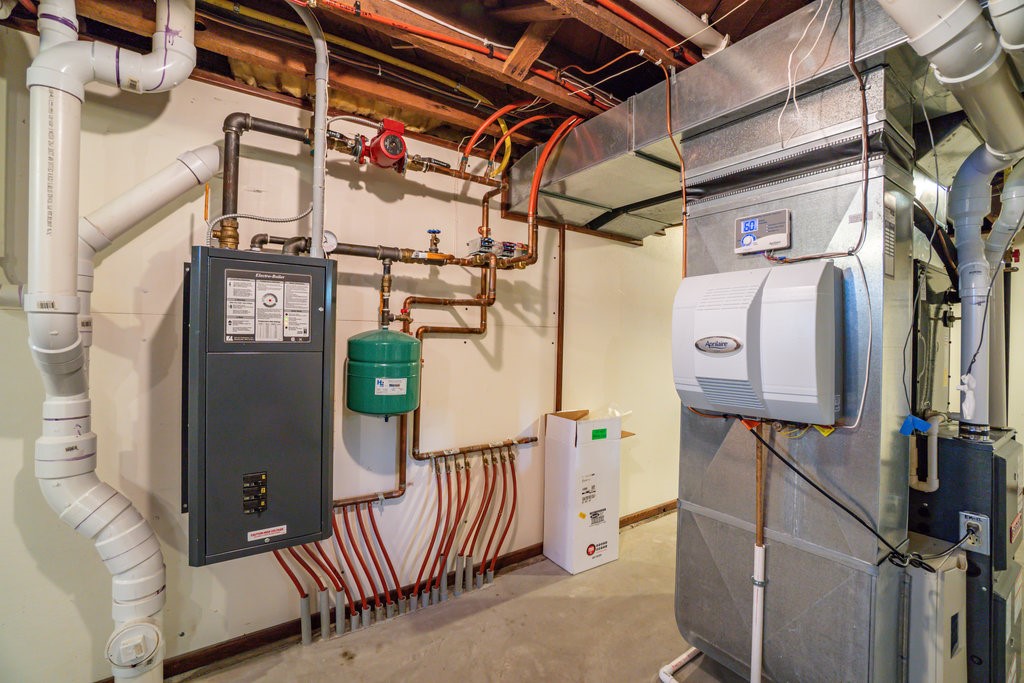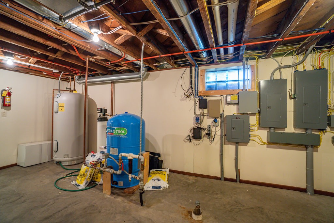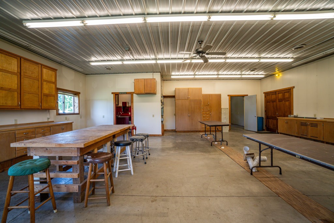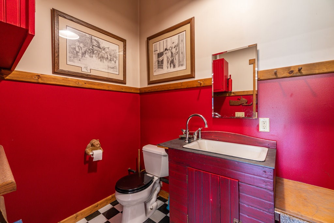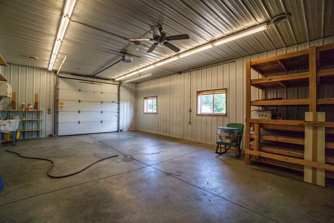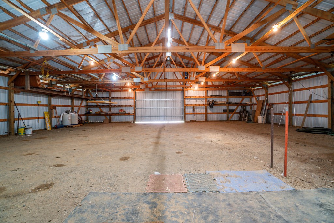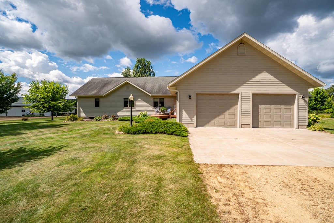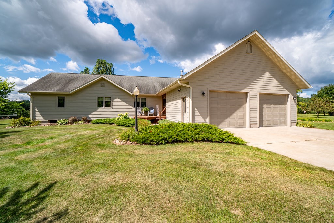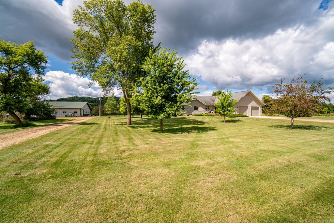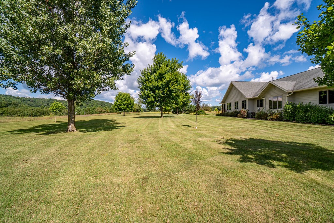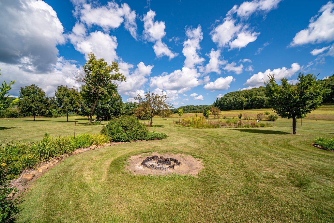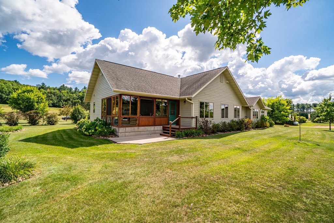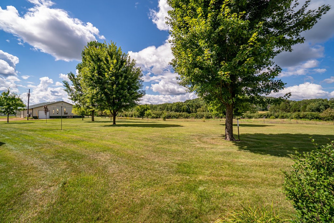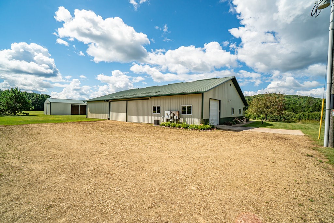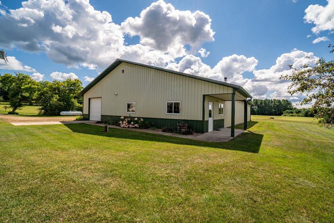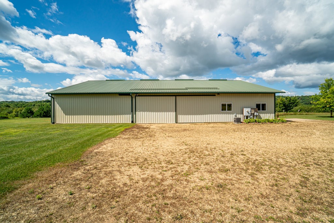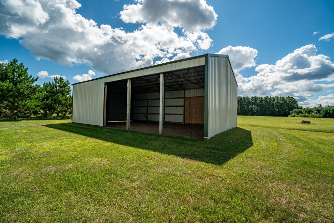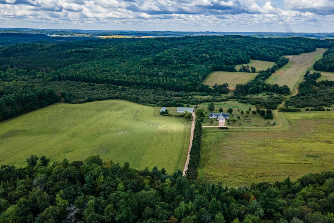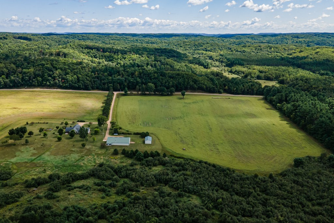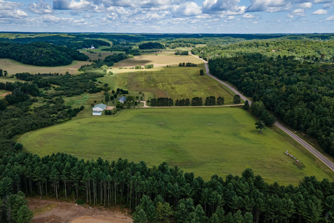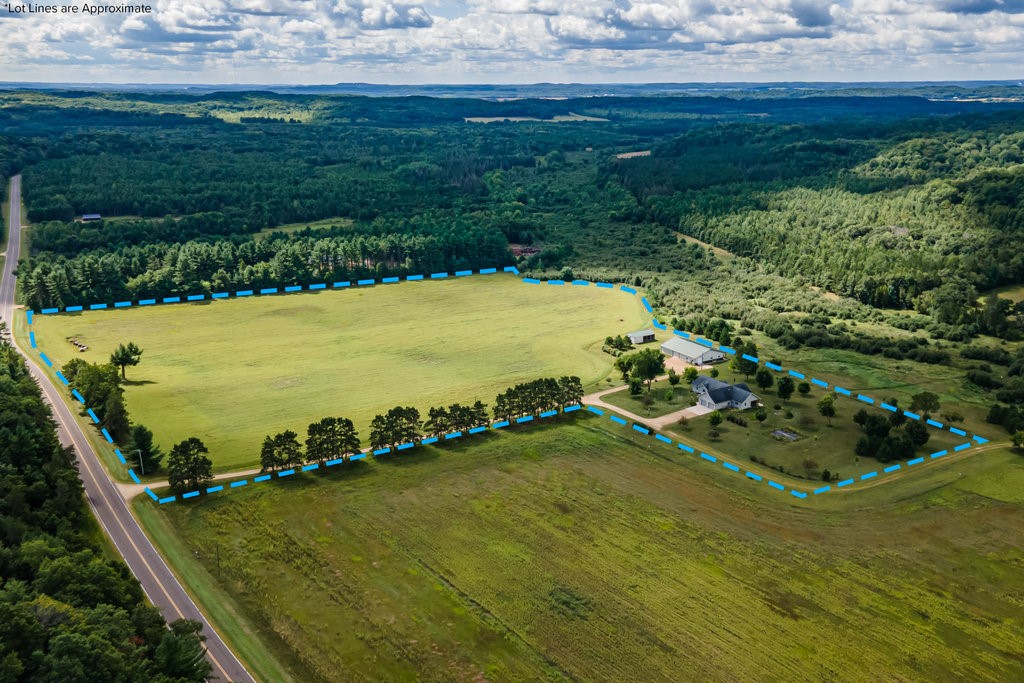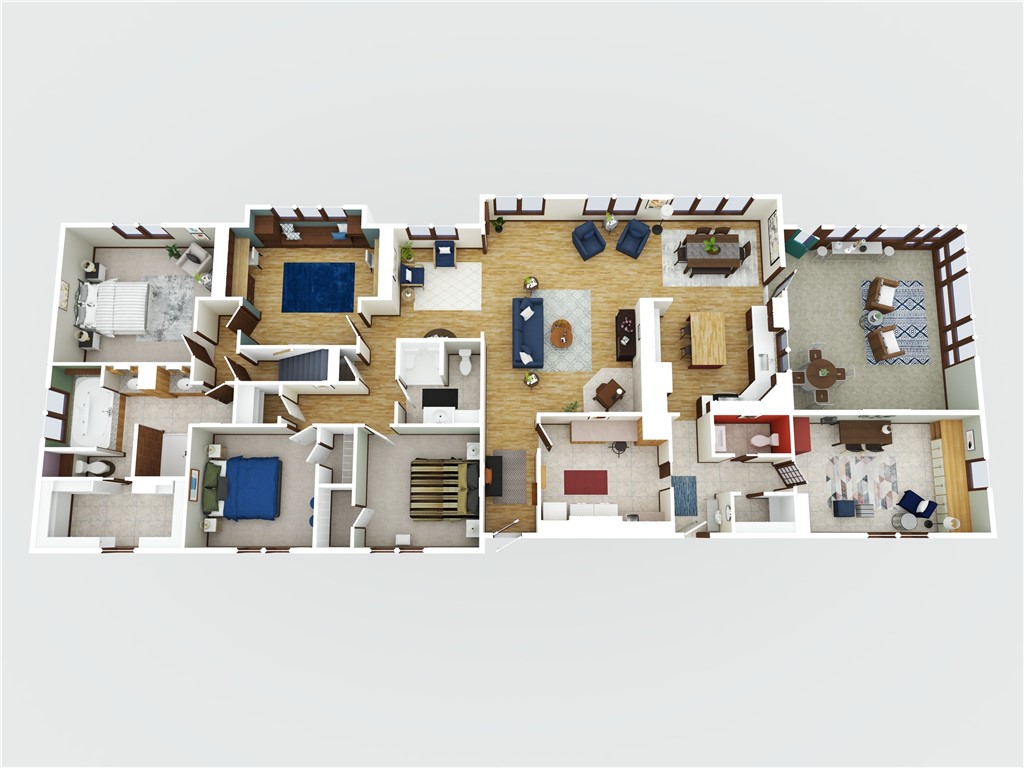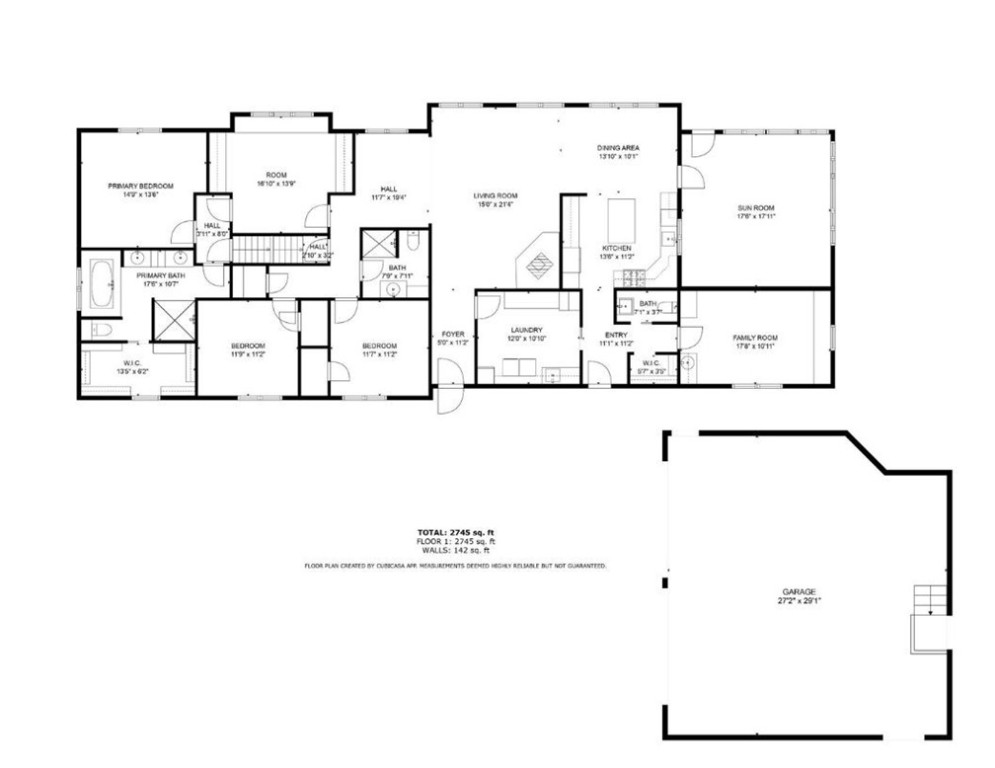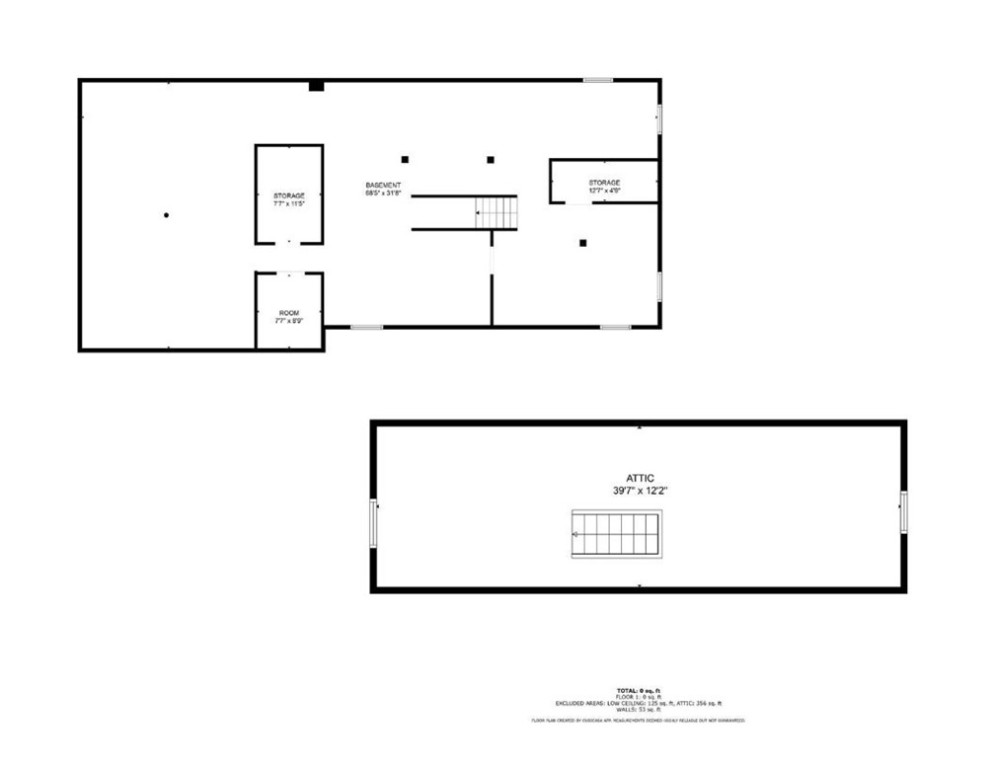Property Description
This one-of-a-kind country estate on approx. 22 acres (+/-) is the perfect blend of beauty, craftsmanship, and peaceful living. The custom-built home has been impeccably maintained and features 3 bedrooms on the main level, 2 full and 2 half baths (one in the shop), hardwood floors, custom millwork, quarter sawn oak cabinetry, quartz countertops, and stainless steel appliances. Off the kitchen is the most incredible screened-in porch—a true showstopper where you can sip morning coffee, host family dinners, or simply soak in the serene country views. The home also includes a spacious office with custom built-ins, a bonus room off the mudroom, and a lower level with abundant storage and even an indoor bow range for hunting enthusiasts. Outside has manicured landscaping, a woodworking shop with its own woodstove and half bath, plus an additional storage shed. From its thoughtful design to its unmatched setting, this remarkable property is truly a rare opportunity you won’t want to miss!
Interior Features
- Above Grade Finished Area: 3,201 SqFt
- Appliances Included: Dryer, Dishwasher, Freezer, Microwave, Other, Oven, Range, Refrigerator, See Remarks, Water Softener, Washer
- Basement: Full
- Below Grade Unfinished Area: 2,176 SqFt
- Building Area Total: 5,377 SqFt
- Cooling: Central Air
- Electric: Circuit Breakers
- Fireplace: Two, Wood Burning, Wood BurningStove
- Fireplaces: 2
- Foundation: Poured
- Heating: Forced Air, Other, See Remarks
- Interior Features: Ceiling Fan(s), Central Vacuum
- Levels: One and One Half
- Living Area: 3,201 SqFt
- Rooms Total: 16
Rooms
- 3 Season Room: 18' x 18', Concrete, Main Level
- Bathroom #1: 4' x 7', Tile, Main Level
- Bathroom #2: 8' x 8', Tile, Main Level
- Bathroom #3: 8' x 18', Tile, Main Level
- Bedroom #1: 11' x 12', Carpet, Main Level
- Bedroom #2: 11' x 12', Carpet, Main Level
- Bedroom #3: 14' x 15', Carpet, Main Level
- Bonus Room: 11' x 18', Tile, Main Level
- Dining Area: 10' x 14', Wood, Main Level
- Entry/Foyer: 11' x 5', Wood, Main Level
- Family Room: 19' x 12', Wood, Main Level
- Kitchen: 11' x 14', Wood, Main Level
- Laundry Room: 11' x 12', Tile, Main Level
- Living Room: 21' x 15', Wood, Main Level
- Office: 14' x 17', Wood, Main Level
- Other: 6' x 13', Tile, Main Level
Exterior Features
- Construction: Wood Siding
- Covered Spaces: 2
- Garage: 2 Car, Attached
- Lot Size: 22 Acres
- Parking: Attached, Driveway, Garage, Gravel
- Patio Features: Enclosed, Three Season
- Sewer: Septic Tank
- Style: One and One Half Story
- Water Source: Well
Property Details
- 2024 Taxes: $5,197
- County: Dunn
- Other Equipment: Fuel Tank(s)
- Other Structures: Shed(s), Workshop
- Possession: Close of Escrow
- Property Subtype: Single Family Residence
- School District: Colfax
- Status: Active w/ Offer
- Township: Town of Otter Creek
- Year Built: 2007
- Zoning: Agricultural, Residential
- Listing Office: RE/MAX Results~Menomonie
- Last Update: October 27th @ 8:37 PM

