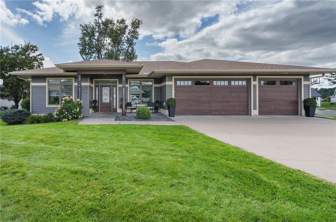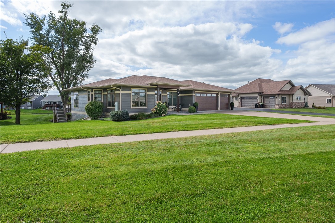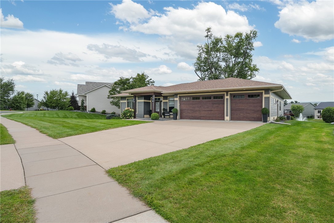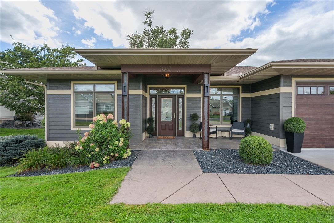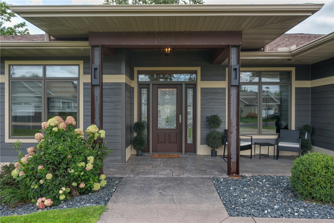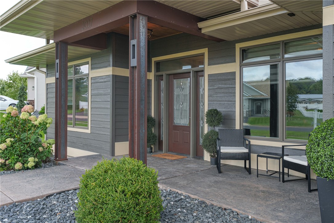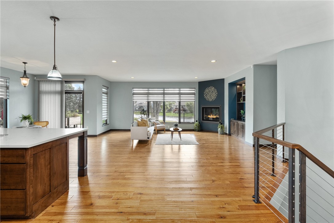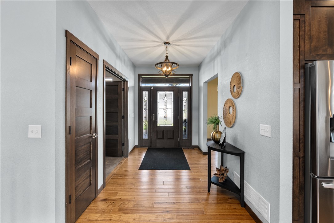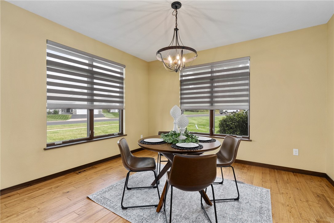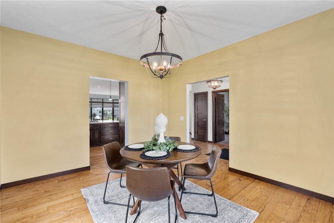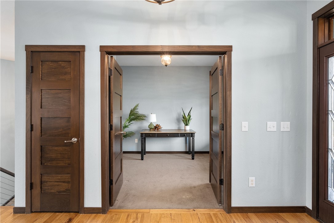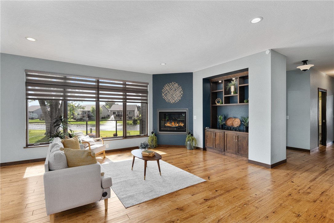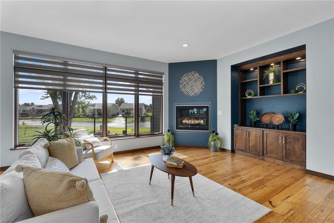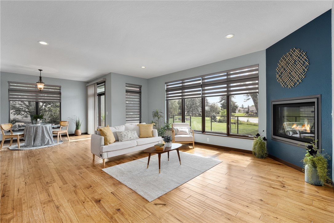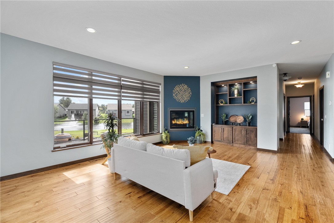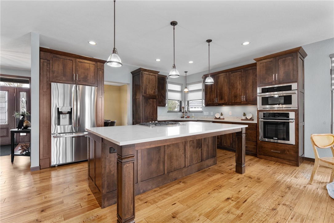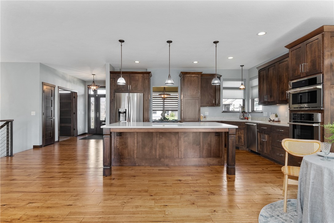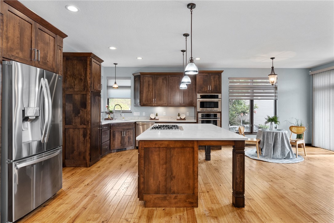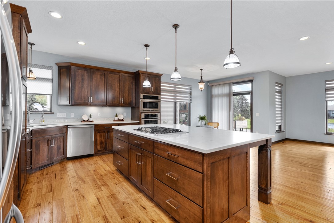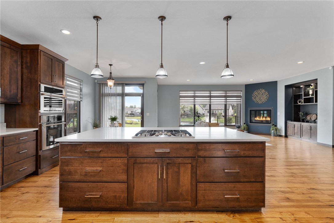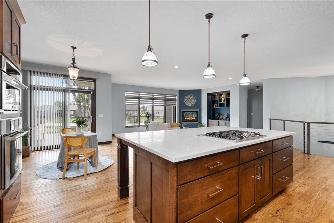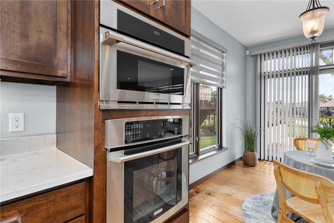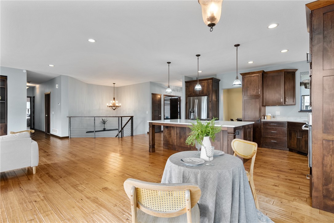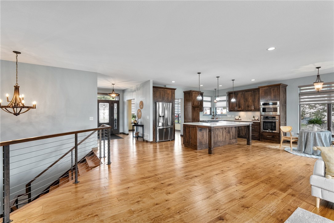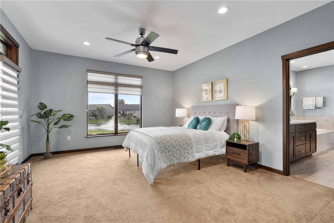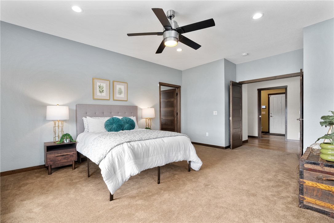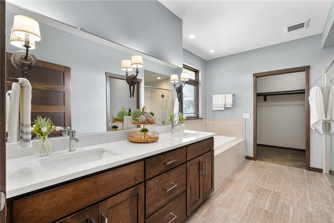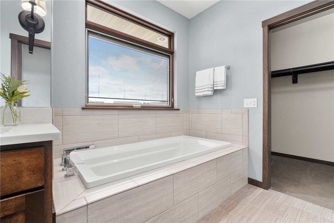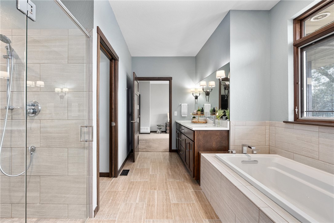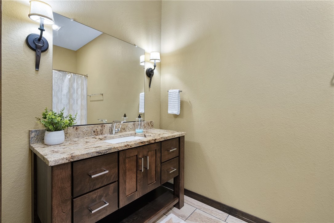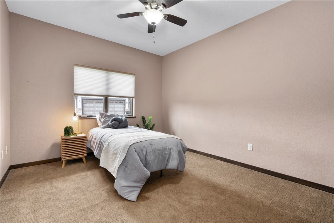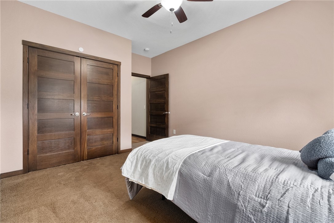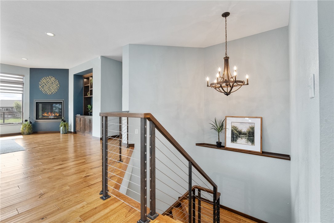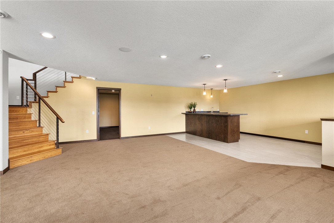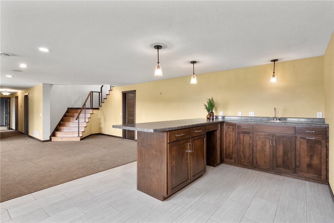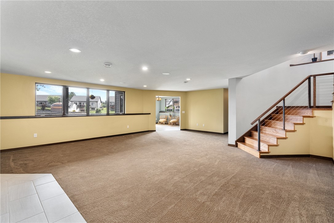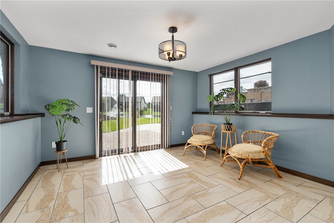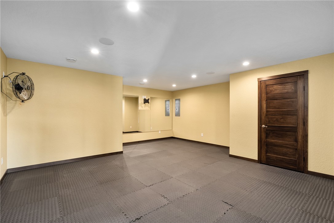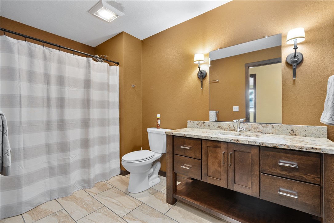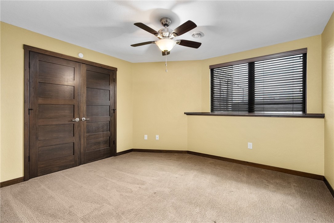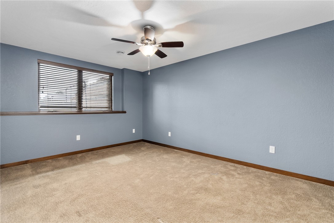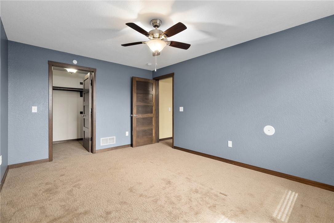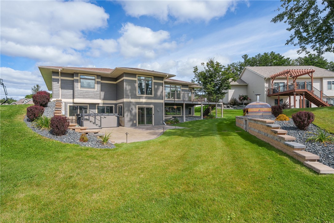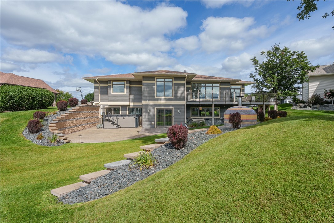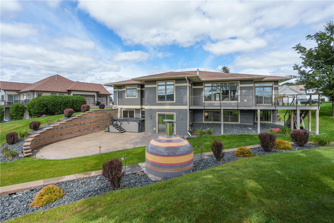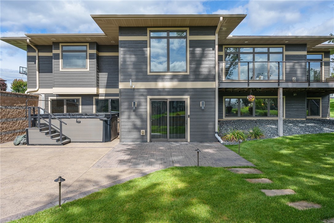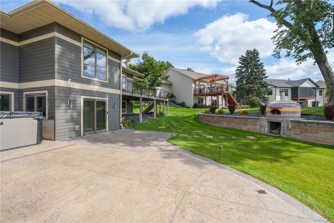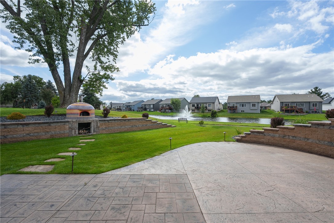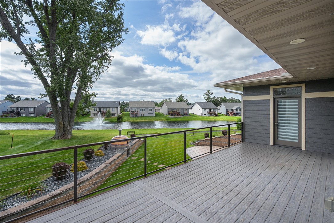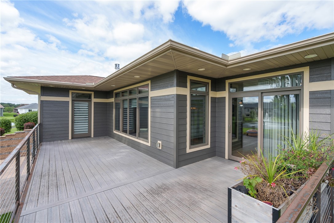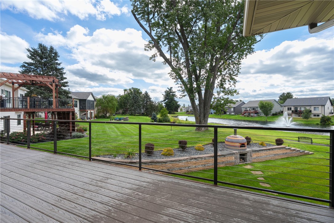Property Description
Step inside this stunning 4+ bedroom, 3 bathroom home where modern design meets everyday comfort. The open-concept layout welcomes you with soaring natural light and seamless flow, creating the perfect setting for both relaxing and entertaining. The heart of the home is designed to impress—spacious living and dining areas that effortlessly connect to the stylish kitchen, giving a warm and welcoming feel the moment you walk in. Expansive windows frame a beautiful view of the pond, offering a serene backdrop that changes with every season. With walking trails just steps from your backyard, you’ll enjoy the best of both worlds—quiet natural surroundings paired with a thoughtfully designed home built for connection and ease. Whether it’s gathering with loved ones, hosting friends, or simply soaking in the view, this home brings modern living to life in the most inviting way.
Interior Features
- Above Grade Finished Area: 2,238 SqFt
- Appliances Included: Dryer, Dishwasher, Electric Water Heater, Microwave, Oven, Range, Refrigerator, Washer
- Basement: Full, Walk-Out Access
- Below Grade Finished Area: 1,756 SqFt
- Below Grade Unfinished Area: 482 SqFt
- Building Area Total: 4,476 SqFt
- Cooling: Central Air
- Electric: Circuit Breakers
- Fireplace: One, Gas Log
- Fireplaces: 1
- Foundation: Poured
- Heating: Forced Air
- Interior Features: Ceiling Fan(s)
- Levels: One
- Living Area: 3,994 SqFt
- Rooms Total: 14
- Windows: Window Coverings
Rooms
- Bathroom #1: 5' x 11', Tile, Main Level
- Bathroom #2: 13' x 14', Tile, Main Level
- Bedroom #1: 12' x 12', Carpet, Lower Level
- Bedroom #2: 11' x 16', Carpet, Lower Level
- Bedroom #3: 11' x 15', Carpet, Main Level
- Bedroom #4: 14' x 19', Carpet, Main Level
- Dining Area: 8' x 11', Wood, Main Level
- Dining Room: 12' x 13', Wood, Main Level
- Family Room: 24' x 34', Carpet, Lower Level
- Kitchen: 12' x 16', Wood, Main Level
- Laundry Room: 7' x 14', Tile, Main Level
- Living Room: 15' x 19', Wood, Main Level
- Office: 10' x 12', Carpet, Main Level
- Rec Room: 14' x 14', Tile, Lower Level
Exterior Features
- Construction: Hardboard
- Covered Spaces: 3
- Garage: 3 Car, Attached
- Lot Size: 0.35 Acres
- Parking: Attached, Concrete, Driveway, Garage, Garage Door Opener
- Patio Features: Composite, Concrete, Deck, Patio
- Sewer: Public Sewer
- Stories: 1
- Style: One Story
- Water Source: Public
Property Details
- 2024 Taxes: $11,128
- Association Fee: $450/Year
- County: Eau Claire
- Possession: Close of Escrow
- Property Subtype: Single Family Residence
- School District: Altoona
- Status: Active w/ Offer
- Township: City of Altoona
- Year Built: 2016
- Zoning: Residential
- Listing Office: Luxe Realty
- Last Update: November 17th @ 3:20 PM

