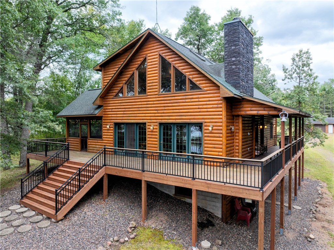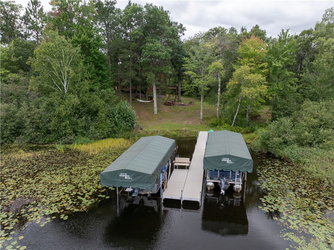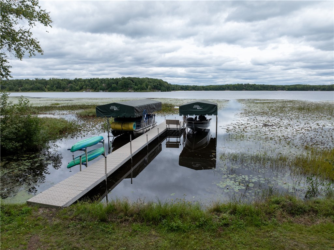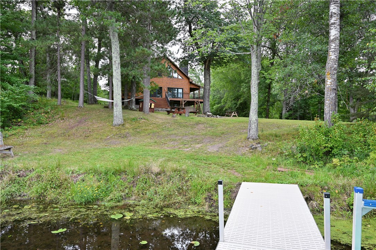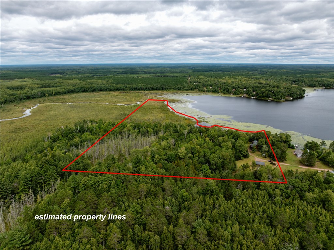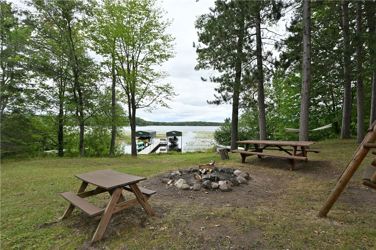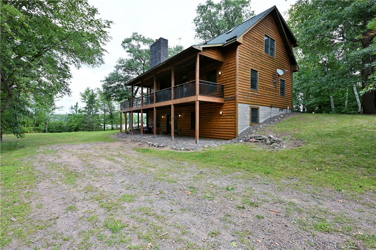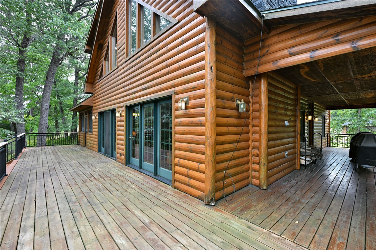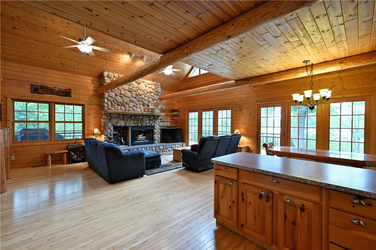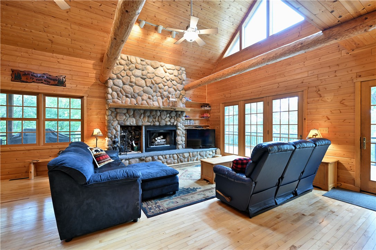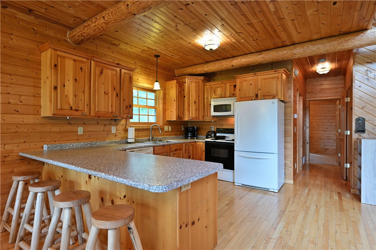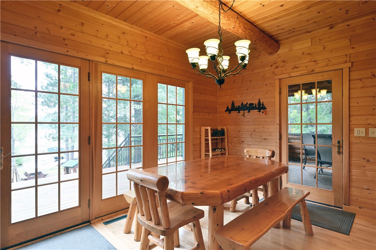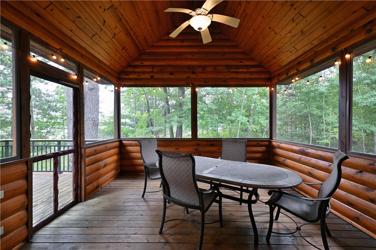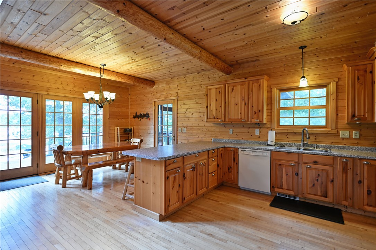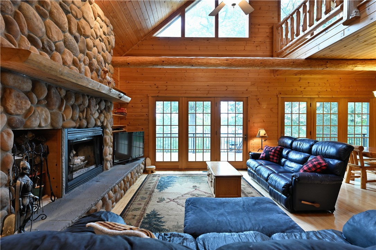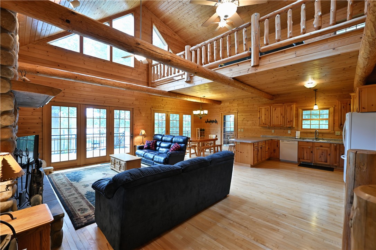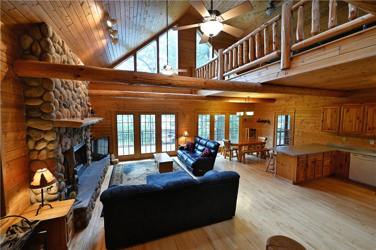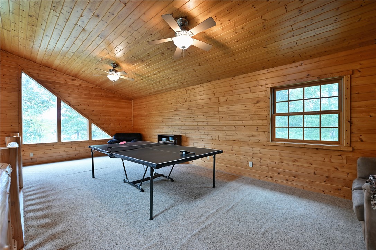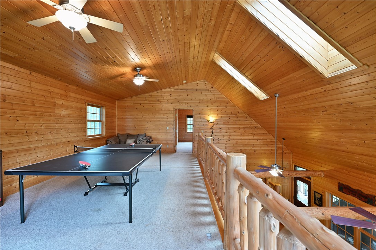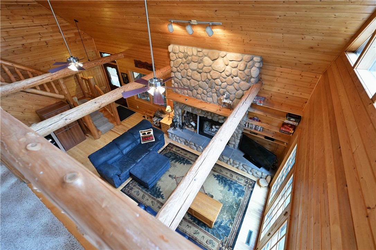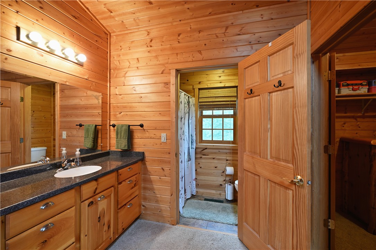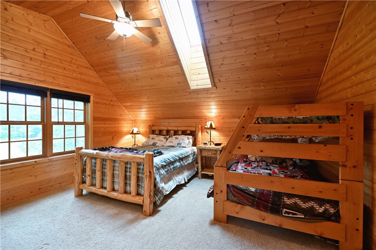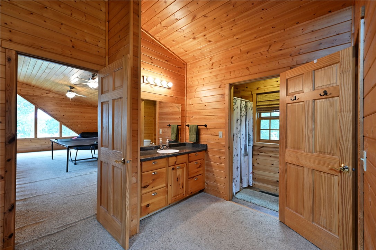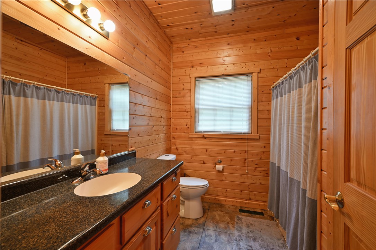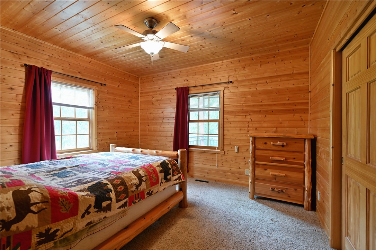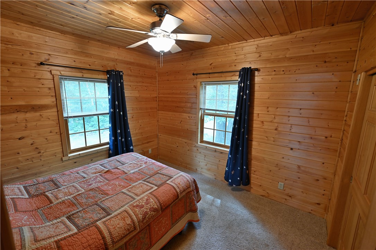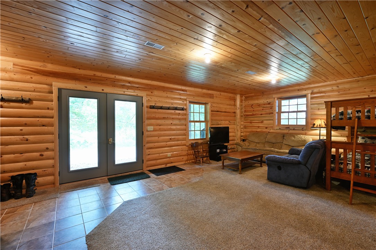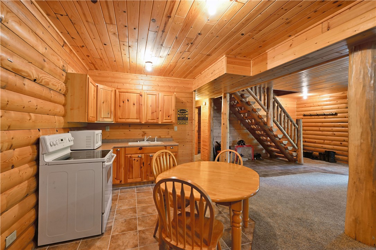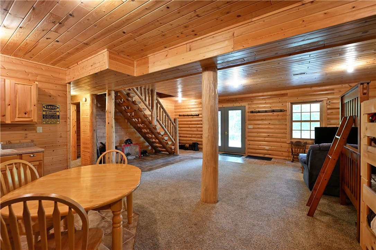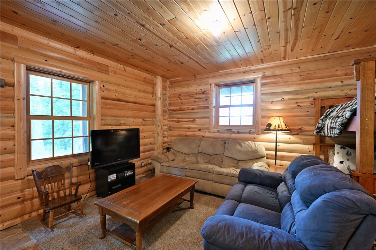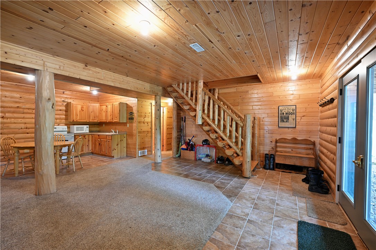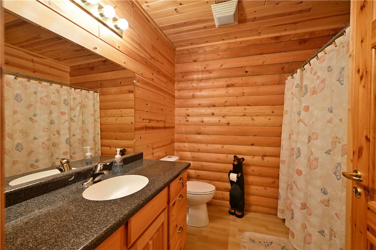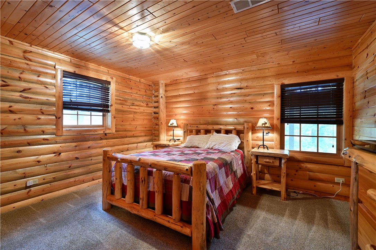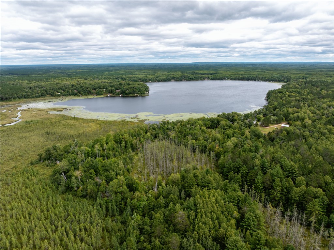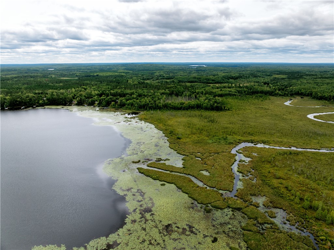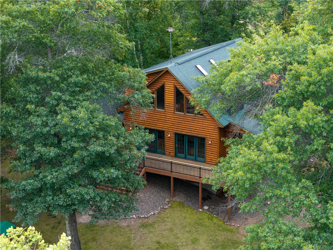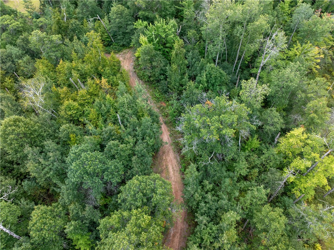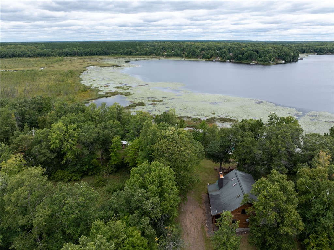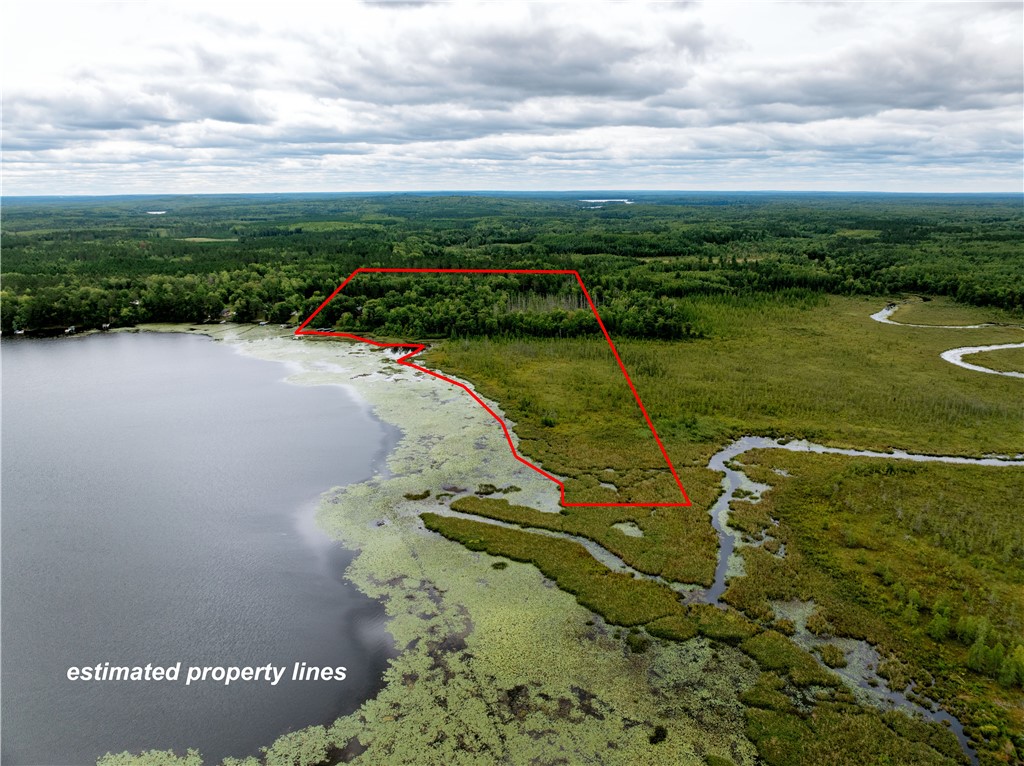Property Description
Discover a rare Northwoods retreat on 25 wooded acres with 1,567 feet of frontage on Lower McKenzie Lake. This beautifully crafted log-style chalet offers 4 bedrooms and 3 baths, featuring exposed log beams, a soaring great room with a stunning stone wood-burning fireplace, and a loft that overlooks the living space. The master suite in the loft provides a private escape, while the spacious finished lower level is perfect for guests and gatherings. Step outside to a rebuilt deck and railing that showcase panoramic views of the lake and surrounding forest. With abundant privacy, this property is bordered by Washburn County forest land—ensuring endless opportunities for recreation right out your back door. Hunt, fish, boat, and explore the northwoods, all from your own property. This is more than a cabin—it’s a once-in-a-lifetime setting that combines acreage, water frontage, and Northwoods lifestyle in one exceptional offering.
Interior Features
- Above Grade Finished Area: 1,938 SqFt
- Appliances Included: Dryer, Dishwasher, Microwave, Oven, Range, Refrigerator, Washer
- Basement: Full, Finished, Walk-Out Access
- Below Grade Finished Area: 1,122 SqFt
- Below Grade Unfinished Area: 110 SqFt
- Building Area Total: 3,170 SqFt
- Electric: Circuit Breakers
- Fireplace: One, Wood Burning
- Fireplaces: 1
- Foundation: Block
- Heating: Forced Air
- Levels: Two
- Living Area: 3,060 SqFt
- Rooms Total: 12
Rooms
- 3 Season Room: 13' x 13', Main Level
- Bedroom #1: 12' x 14', Carpet, Lower Level
- Bedroom #2: 11' x 12', Carpet, Main Level
- Bedroom #3: 12' x 14', Carpet, Main Level
- Bedroom #4: 15' x 18', Carpet, Upper Level
- Dining Area: 11' x 12', Wood, Main Level
- Family Room: 14' x 27', Carpet, Lower Level
- Kitchen: 12' x 13', Wood, Main Level
- Laundry Room: 8' x 12', Concrete, Lower Level
- Living Room: 14' x 20', Wood, Main Level
- Loft: 12' x 22', Carpet, Upper Level
- Rec Room: 12' x 12', Carpet, Ceramic Tile, Lower Level
Exterior Features
- Construction: Log, Wood Siding
- Covered Spaces: 3
- Exterior Features: Boat Lift, Dock
- Garage: 3 Car, Detached
- Lake/River Name: Lower McKenzie
- Lot Size: 25.12 Acres
- Parking: Driveway, Detached, Garage, Gravel
- Patio Features: Covered, Deck, Porch, Screened
- Sewer: Septic Tank
- Stories: 2
- Style: Two Story
- View: Lake
- Water Source: Drilled Well, Private, Well
- Waterfront: Lake
- Waterfront Length: 1,567 Ft
Property Details
- 2024 Taxes: $5,305
- County: Washburn
- Other Structures: Shed(s)
- Possession: Close of Escrow
- Property Subtype: Single Family Residence
- School District: Spooner Area
- Status: Active
- Township: Town of Casey
- Year Built: 2004
- Zoning: Forestry, Residential, Shoreline
- Listing Office: Coldwell Banker Realty~HDS
- Last Update: September 10th @ 1:18 PM

