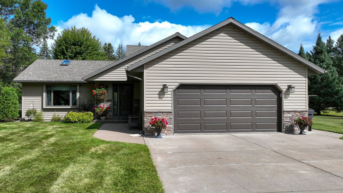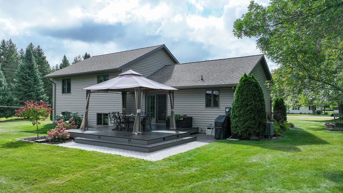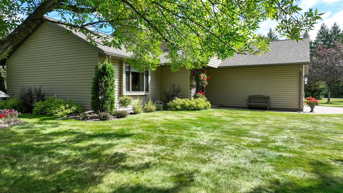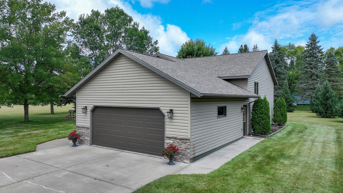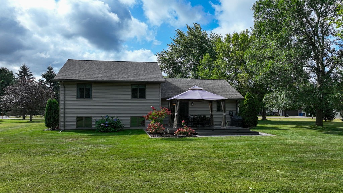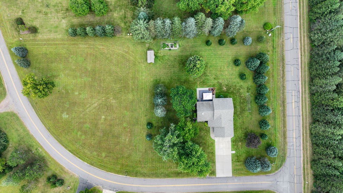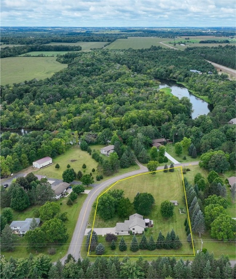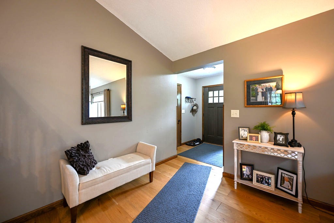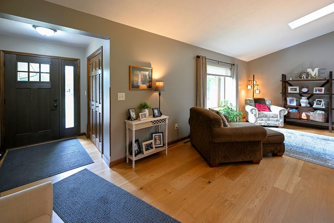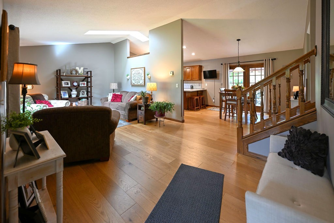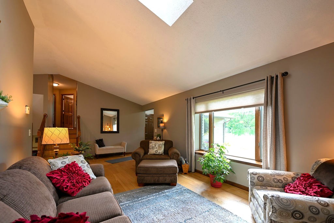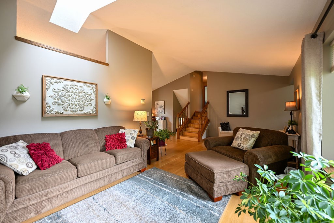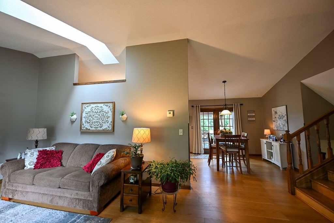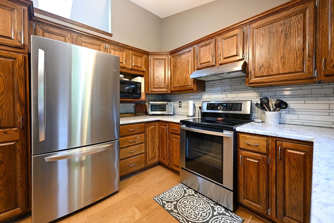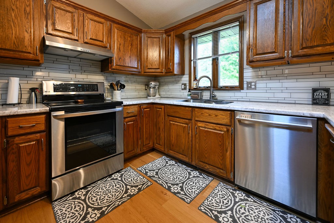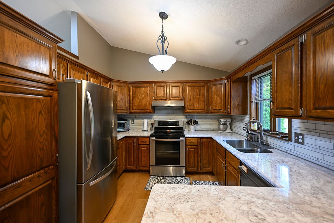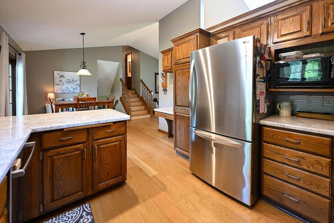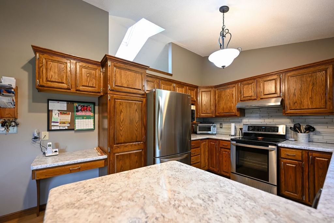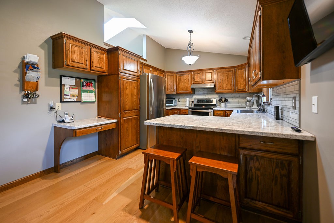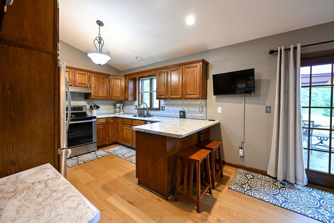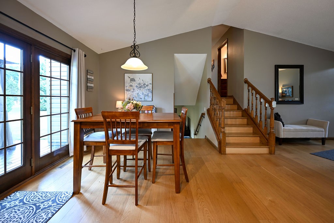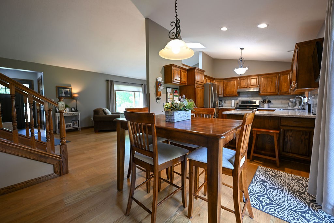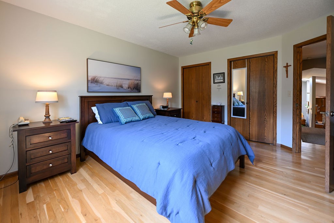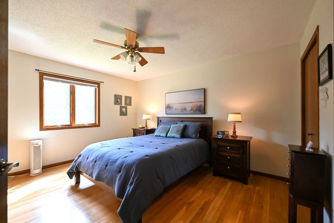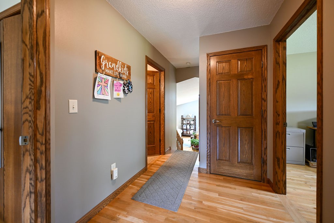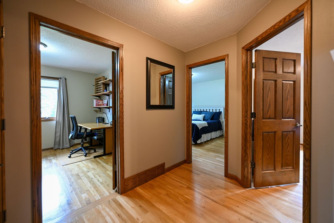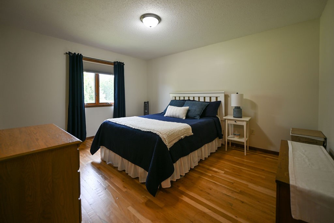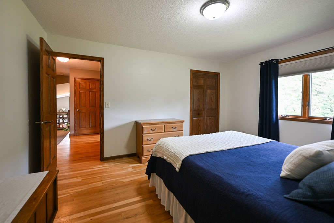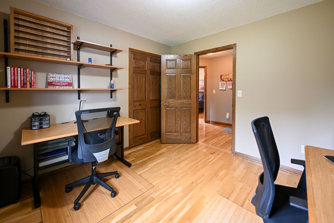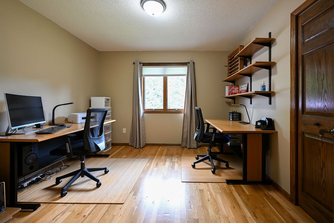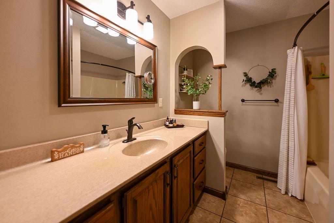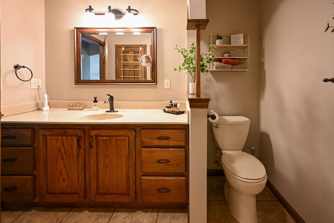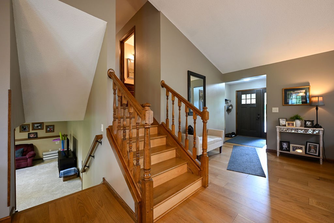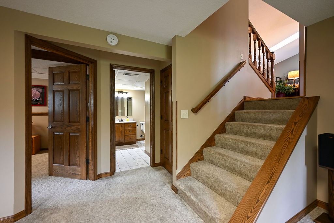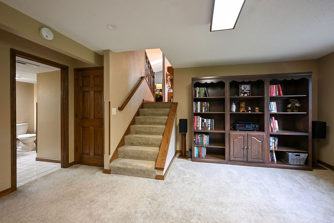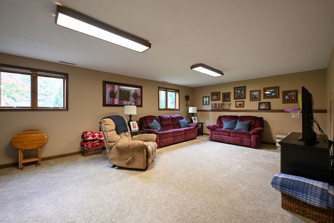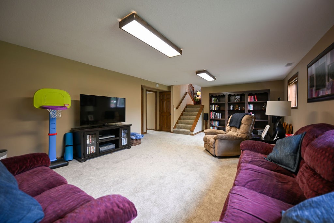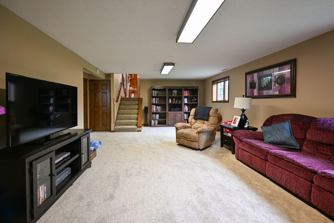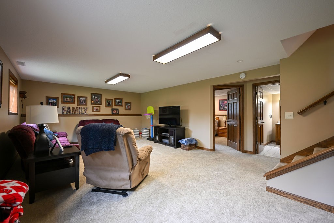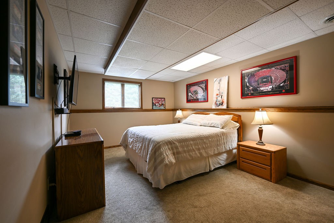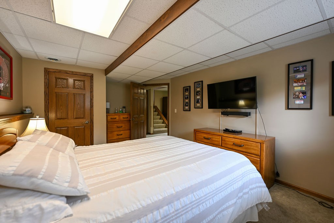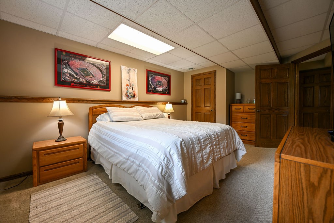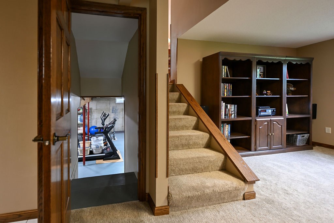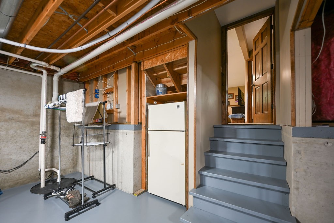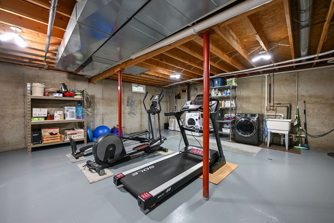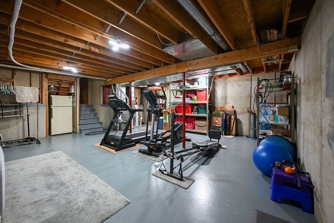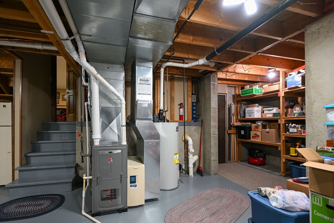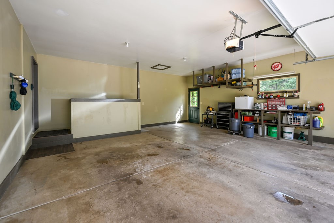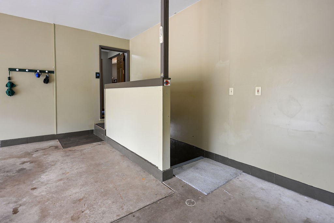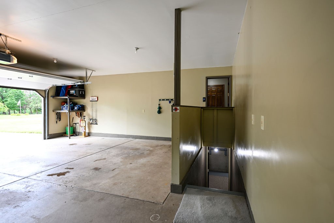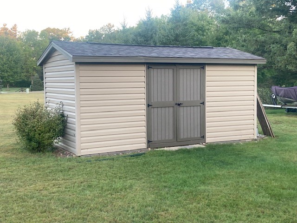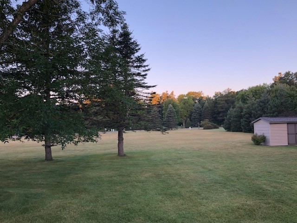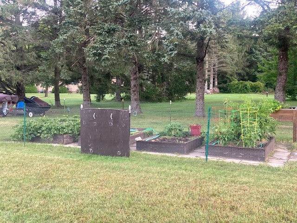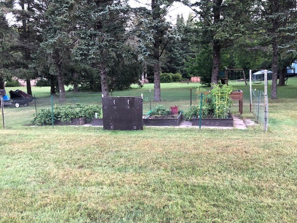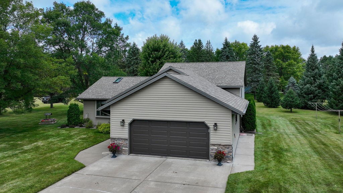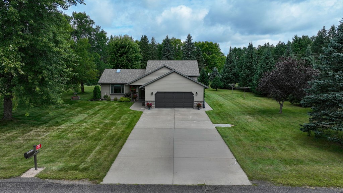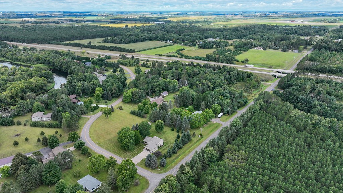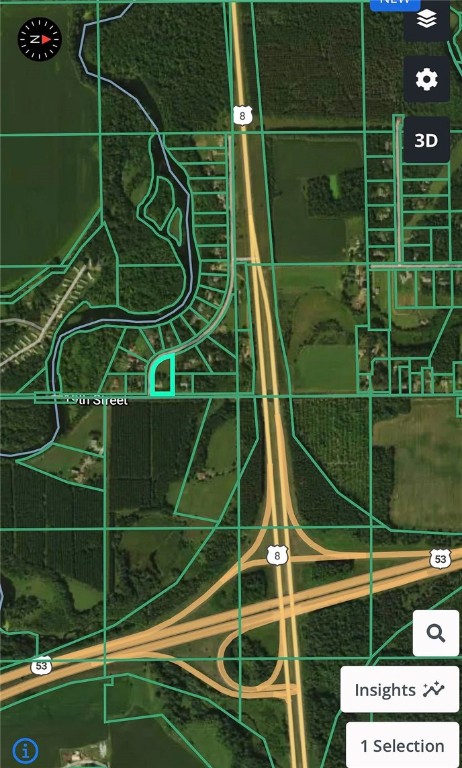Property Description
The moment you arrive at this immaculate home with only one owner for 33 years, you will immediately recognize the care and meticulous attention the seller's have given to this special property. Each of the 4 bedrooms has spacious closets and the 2 full baths are spotless with modern fixtures, vanities and tile. Updates and renovations throughout including kitchen cabinets/countertops, oak flooring, six panel solid doors, newer siding, roof, generous storage and a large basement with built in shelving. The well manicured 1.22 acre corner lot provides tons of green space and privacy on a quiet, lightly travelled road along with the convenience of natural gas as your fuel source. Rear deck has been replaced and comes with a canopy, newer stone work on front entryway, 8x16 shed along with a well established garden. Furnace and hot water heater replaced in 2019 and pressure tank in 2022. This is a must see for anyone desiring a home that defies its age and is immediately move in ready!
Interior Features
- Above Grade Finished Area: 1,218 SqFt
- Appliances Included: Dishwasher, Gas Water Heater, Microwave, Oven, Range, Refrigerator
- Basement: Daylight, Full
- Below Grade Finished Area: 624 SqFt
- Below Grade Unfinished Area: 720 SqFt
- Building Area Total: 2,562 SqFt
- Cooling: Central Air
- Electric: Circuit Breakers
- Foundation: Poured
- Heating: Forced Air
- Levels: Multi/Split
- Living Area: 1,842 SqFt
- Rooms Total: 11
Rooms
- Bathroom #1: 9' x 8', Tile, Upper Level
- Bathroom #2: 8' x 7', Tile, Lower Level
- Bedroom #1: 16' x 11', Carpet, Lower Level
- Bedroom #2: 11' x 10', Wood, Upper Level
- Bedroom #3: 14' x 12', Wood, Upper Level
- Bedroom #4: 14' x 13', Wood, Upper Level
- Dining Area: 12' x 11', Wood, Main Level
- Entry/Foyer: 7' x 6', Wood, Main Level
- Family Room: 25' x 15', Carpet, Lower Level
- Kitchen: 11' x 11', Wood, Main Level
- Living Room: 24' x 12', Wood, Main Level
Exterior Features
- Construction: Stone, Vinyl Siding
- Covered Spaces: 2
- Garage: 2 Car, Attached
- Lot Size: 1.22 Acres
- Parking: Attached, Concrete, Driveway, Garage
- Patio Features: Deck
- Sewer: Septic Tank
- Style: Split Level
- Water Source: Drilled Well
Property Details
- 2024 Taxes: $2,999
- County: Barron
- Other Structures: Shed(s)
- Possession: Close of Escrow
- Property Subtype: Single Family Residence
- School District: Cameron
- Status: Active
- Township: Town of Stanley
- Year Built: 1992
- Zoning: Residential
- Listing Office: Coldwell Banker Realty~Shell Lake
- Last Update: September 6th @ 7:34 AM

