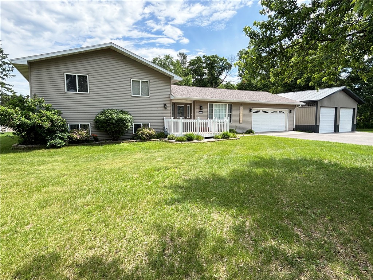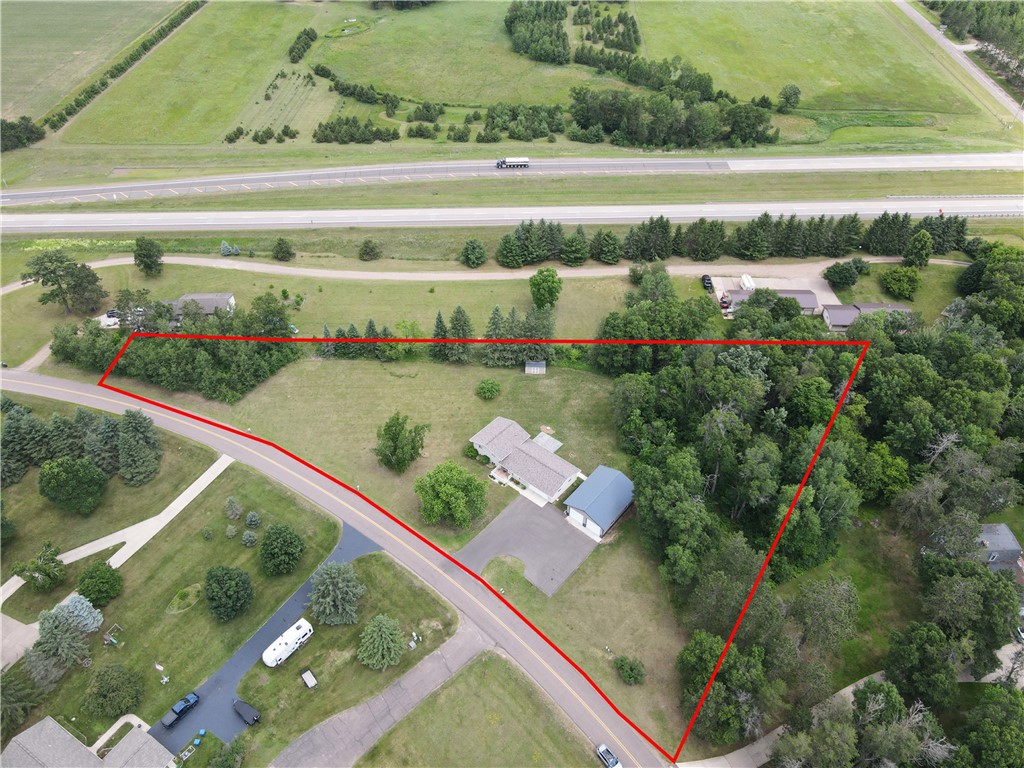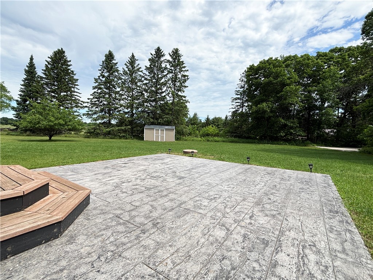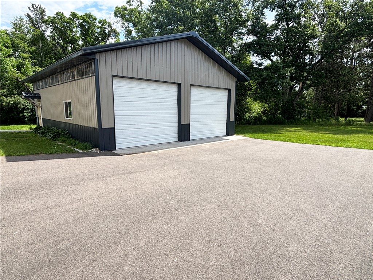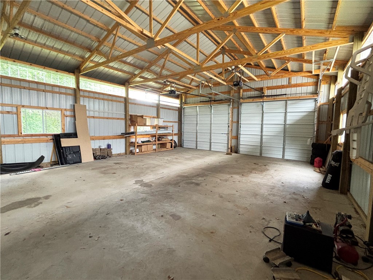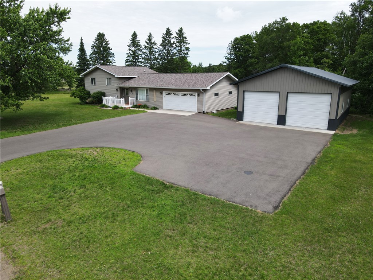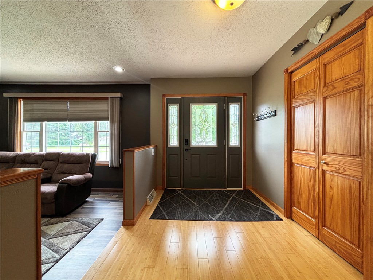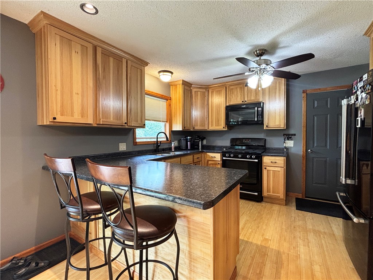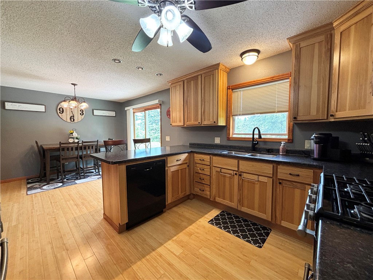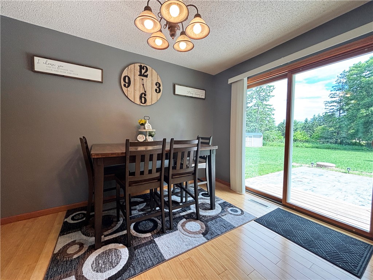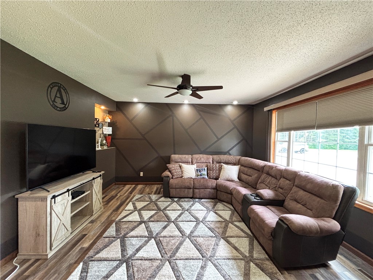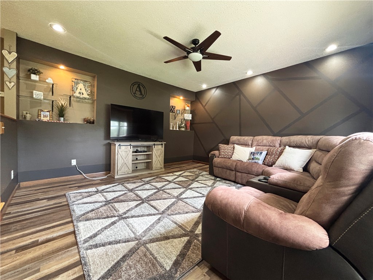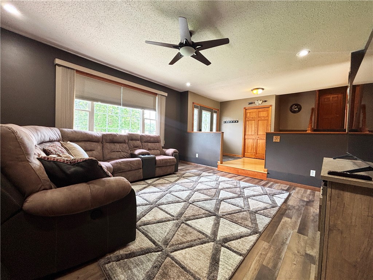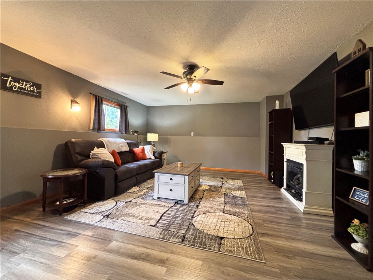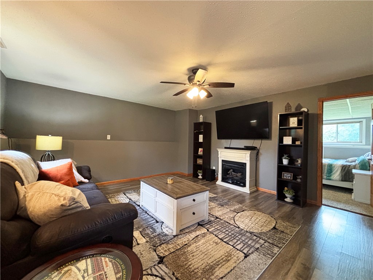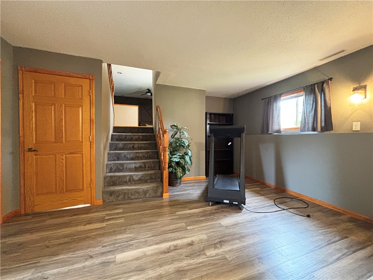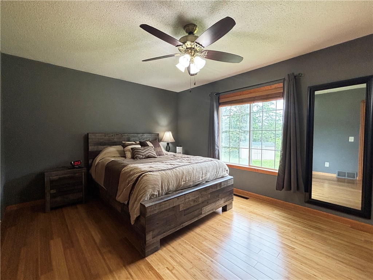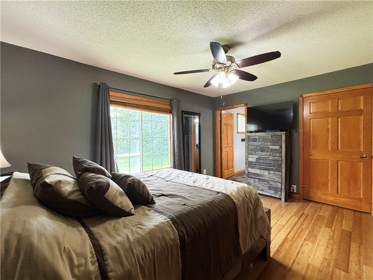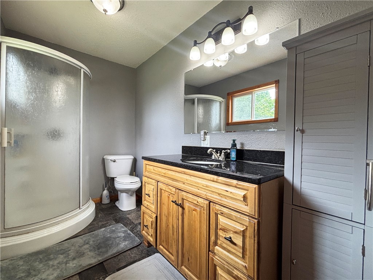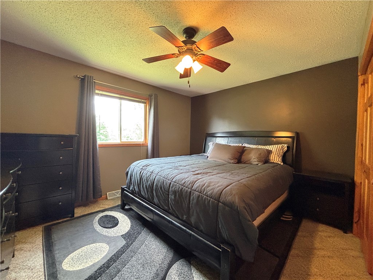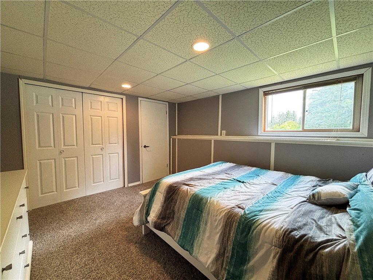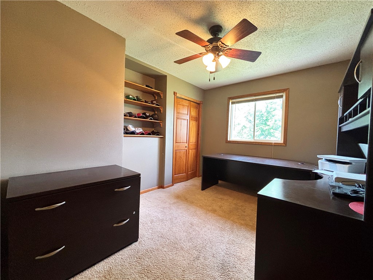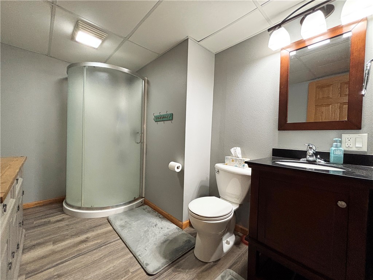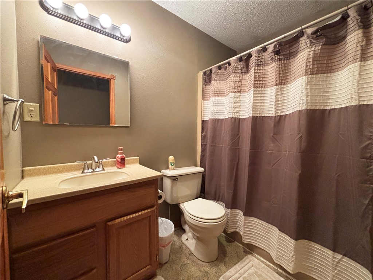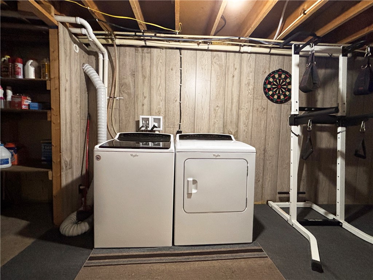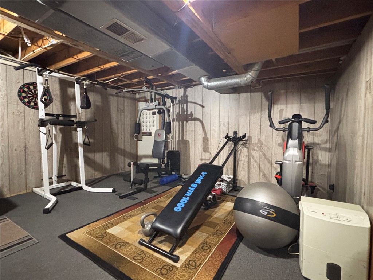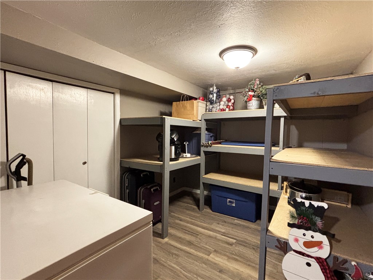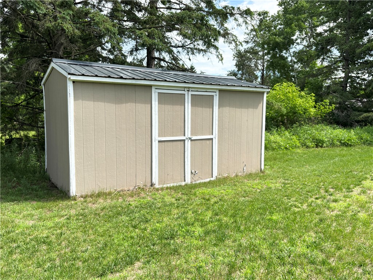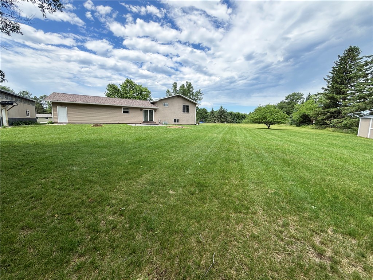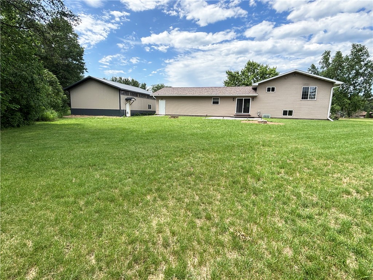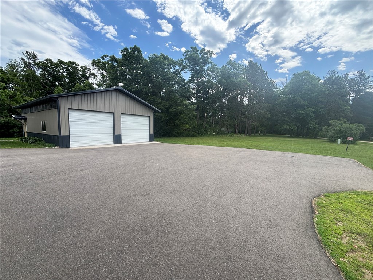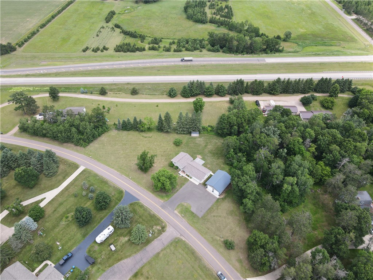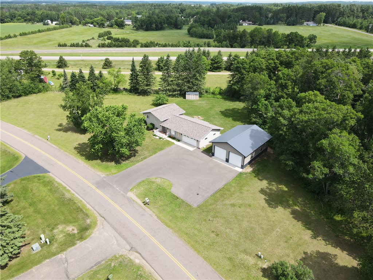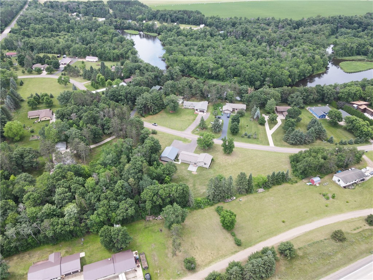Property Description
Welcome to this beautifully maintained 4-bedroom, 3-bathroom home situated on over 2 acres in the desirable Cameron School District. From the spacious entryway, step into a warm and inviting living room that flows effortlessly into the dining area and kitchen—perfect for both everyday living and entertaining. The upper level offers three comfortable bedrooms and two full bathrooms. Downstairs, you'll find a large family room, an additional bedroom and full bath, abundant storage, and convenient access to the heated, insulated attached garage. Outside, enjoy the expansive backyard featuring a 20’x22’ stamped concrete patio—ideal for relaxing or entertaining. A 30’x40’ pole shed with a full concrete floor (built in 2021) adds exceptional functionality, along with a 24’x24’ concrete pad and a garden shed. The driveway and parking area were resurfaced with new asphalt in 2022. With numerous recent updates, this move-in-ready home offers comfort, space, and convenience in a fantastic location.
Interior Features
- Above Grade Finished Area: 1,344 SqFt
- Appliances Included: Dryer, Dishwasher, Gas Water Heater, Microwave, Oven, Range, Refrigerator, Range Hood, Washer
- Basement: Full, Partially Finished
- Below Grade Finished Area: 1,264 SqFt
- Below Grade Unfinished Area: 80 SqFt
- Building Area Total: 2,688 SqFt
- Cooling: Central Air
- Electric: Circuit Breakers
- Fireplace: One, Free Standing, Gas Log
- Fireplaces: 1
- Foundation: Block
- Heating: Forced Air
- Levels: Multi/Split
- Living Area: 2,608 SqFt
- Rooms Total: 14
Rooms
- Bathroom #1: 10' x 7', Simulated Wood, Plank, Lower Level
- Bathroom #2: 8' x 5', Vinyl, Upper Level
- Bathroom #3: 6' x 11', Vinyl, Upper Level
- Bedroom #1: 11' x 13', Carpet, Lower Level
- Bedroom #2: 11' x 12', Carpet, Upper Level
- Bedroom #3: 13' x 12', Carpet, Upper Level
- Bedroom #4: 15' x 12', Wood, Upper Level
- Den: 14' x 16', Carpet, Lower Level
- Dining Area: 12' x 10', Wood, Main Level
- Family Room: 16' x 25', Simulated Wood, Plank, Lower Level
- Kitchen: 11' x 11', Wood, Main Level
- Laundry Room: 7' x 6', Carpet, Lower Level
- Living Room: 15' x 16', Simulated Wood, Plank, Main Level
- Office: 11' x 10', Simulated Wood, Plank, Lower Level
Exterior Features
- Construction: Vinyl Siding
- Covered Spaces: 2
- Garage: 2 Car, Attached
- Lot Size: 2.13 Acres
- Parking: Asphalt, Attached, Driveway, Garage
- Patio Features: Composite, Concrete, Deck, Patio
- Sewer: Septic Tank
- Style: Multi-Level
- Water Source: Drilled Well
Property Details
- 2024 Taxes: $3,010
- County: Barron
- Other Structures: Outbuilding, Shed(s)
- Possession: Close of Escrow
- Property Subtype: Single Family Residence
- School District: Cameron
- Status: Active w/ Offer
- Township: Town of Stanley
- Year Built: 1979
- Zoning: Residential
- Listing Office: Real Estate Solutions
- Last Update: August 20th @ 3:55 PM

