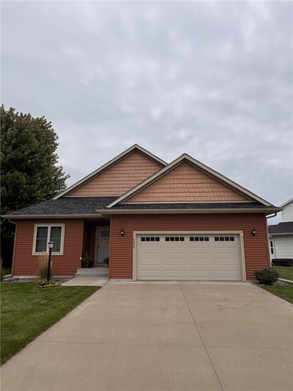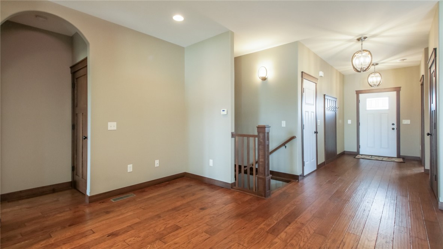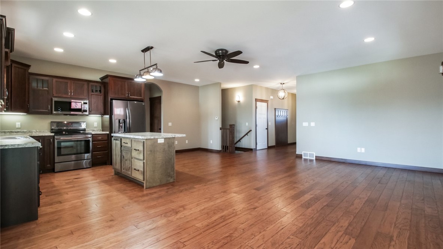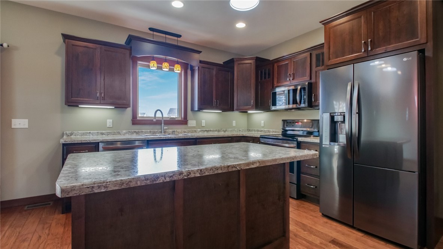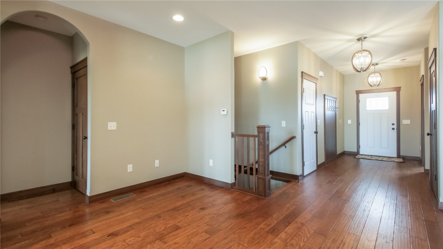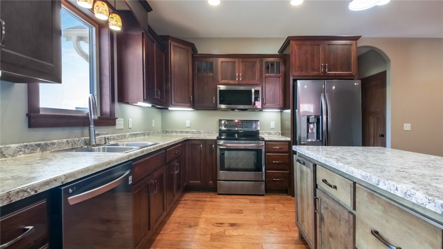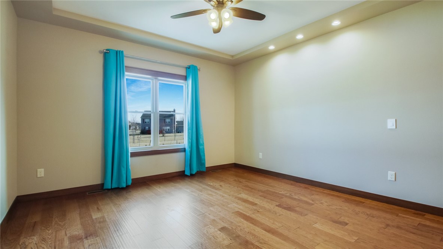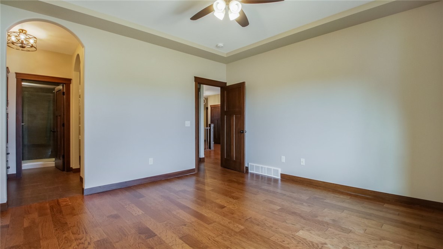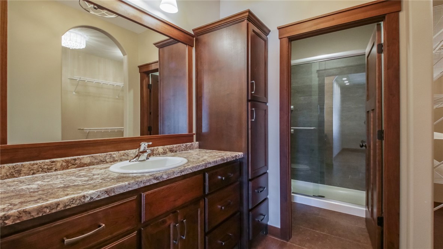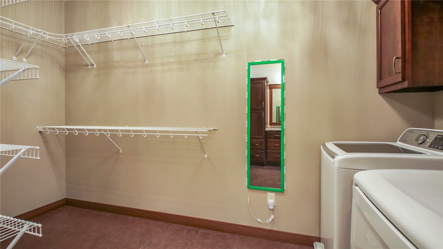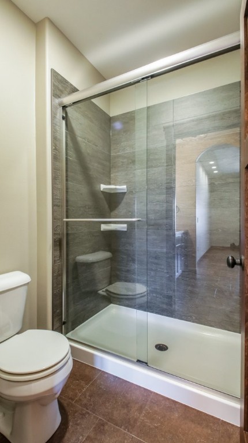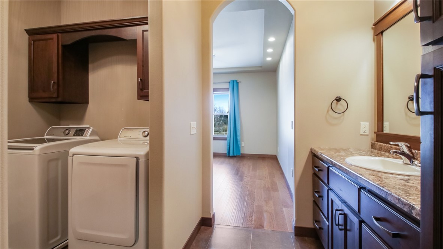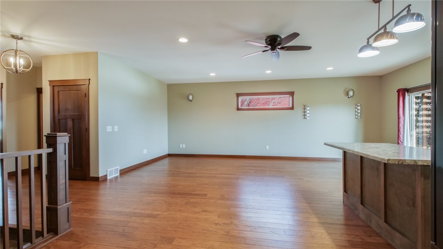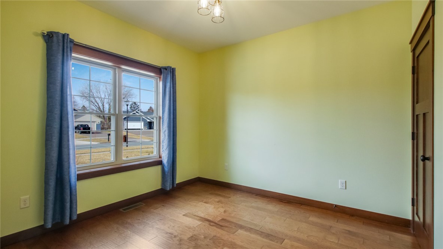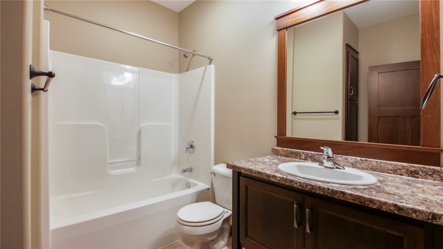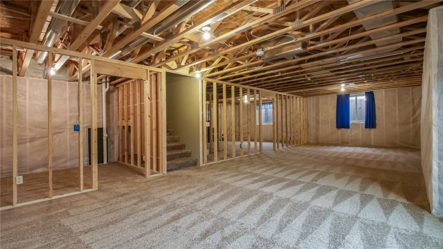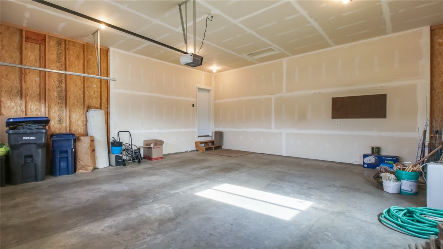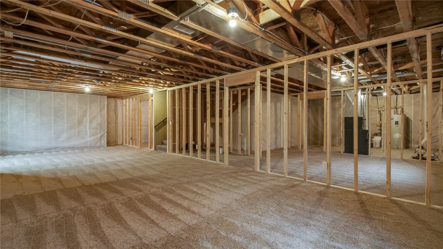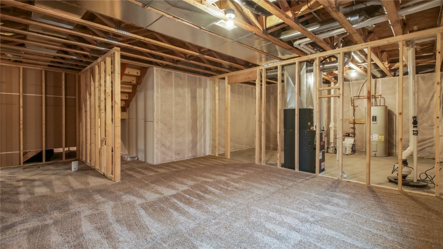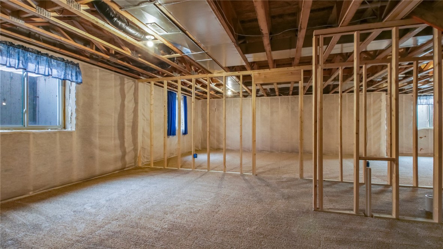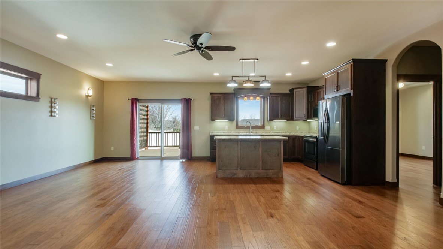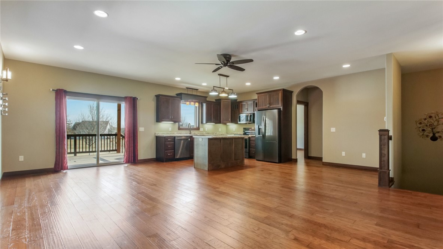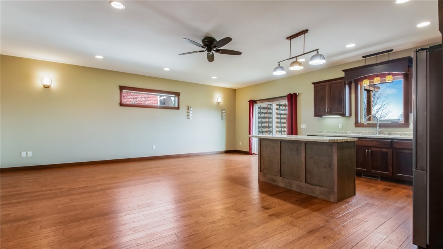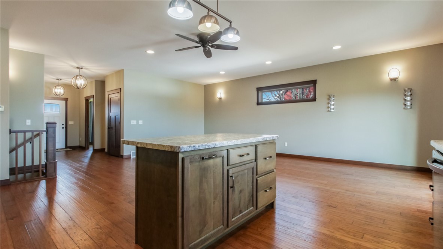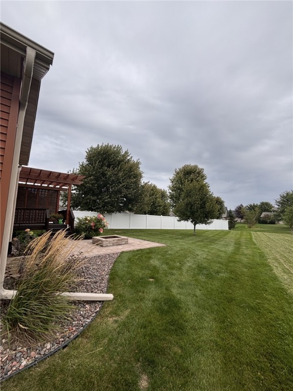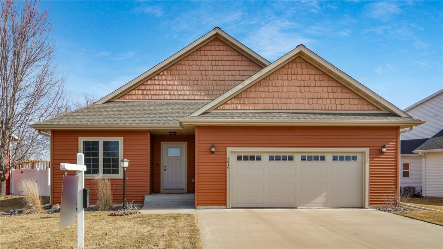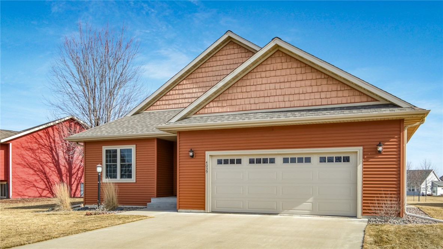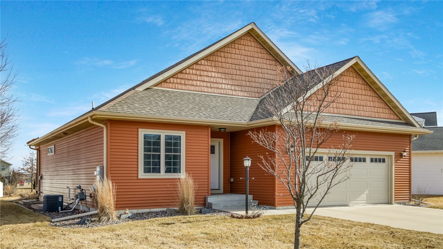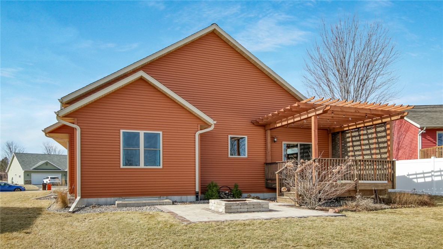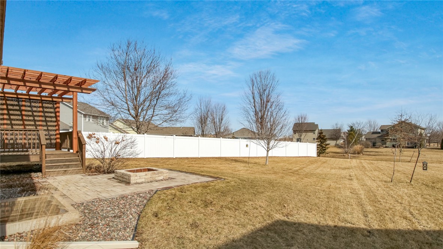Property Description
This well cared-for ranch offers room to grow, with the possibility of adding two additional bedrooms and another bathroom. The lower-level family room is bright and inviting, featuring pre-installed lookout windows. On the main floor, the open-concept layout effortlessly connects the entry, living, dining, and kitchen areas, all highlighted by impressive 9-foot ceilings. Built-in custom cabinetry adds both character and functionality throughout.The spacious master suite includes a walk-in closet and a spa-like master shower. Main-level wood floors are newer, and the oversized kitchen island makes entertaining a breeze. Recent enhancements, as shared by the seller, include a pergola over the patio and a firepit area, complementing the beautifully landscaped yard.Situated on a peaceful cul-de-sac and just minutes from I-94, this two-owner home combines comfort, style, and convenience.
Interior Features
- Above Grade Finished Area: 1,353 SqFt
- Appliances Included: Dryer, Dishwasher, Electric Water Heater, Microwave, Oven, Range, Refrigerator, Washer
- Basement: Daylight, Full, Partially Finished
- Below Grade Unfinished Area: 1,353 SqFt
- Building Area Total: 2,706 SqFt
- Cooling: Central Air
- Electric: Circuit Breakers
- Foundation: Poured
- Heating: Forced Air
- Levels: One
- Living Area: 1,353 SqFt
- Rooms Total: 10
- Windows: Window Coverings
Rooms
- Bathroom #1: 9' x 8', Laminate, Main Level
- Bathroom #2: 13' x 12', Laminate, Main Level
- Bedroom #1: 12' x 11', Carpet, Wood, Main Level
- Bedroom #2: 14' x 14', Wood, Main Level
- Dining Area: 10' x 13', Wood, Main Level
- Entry/Foyer: 15' x 7', Wood, Main Level
- Kitchen: 12' x 10', Wood, Main Level
- Laundry Room: 13' x 12', Laminate, Main Level
- Living Room: 24' x 14', Wood, Main Level
- Pantry: 3' x 2', Wood, Main Level
Exterior Features
- Construction: Vinyl Siding
- Covered Spaces: 2
- Exterior Features: Sprinkler/Irrigation
- Garage: 2 Car, Attached
- Lot Size: 0.26 Acres
- Parking: Attached, Concrete, Driveway, Garage, Garage Door Opener
- Patio Features: Deck, Open, Porch
- Sewer: Public Sewer
- Stories: 1
- Style: One Story
- Water Source: Public
Property Details
- 2024 Taxes: $4,669
- Association: Yes
- Association Fee: $300/Year
- County: Eau Claire
- Property Subtype: Single Family Residence
- School District: Eau Claire Area
- Status: Active
- Township: City of Eau Claire
- Year Built: 2016
- Zoning: Residential
- Listing Office: Elite Realty Group, LLC
- Last Update: September 9th @ 4:13 PM

