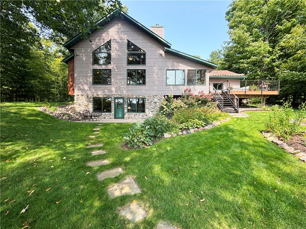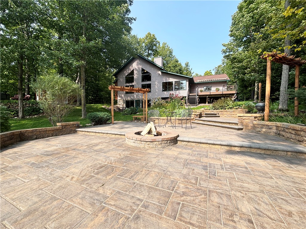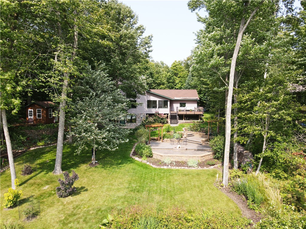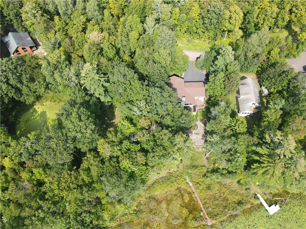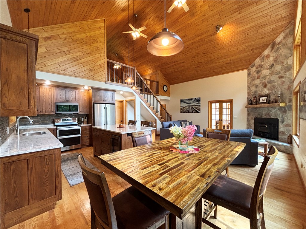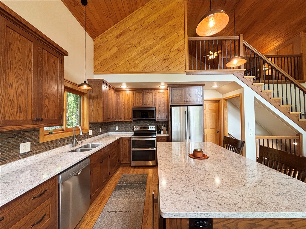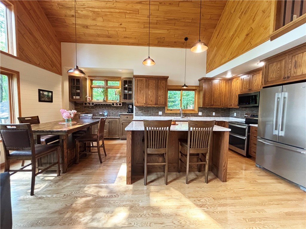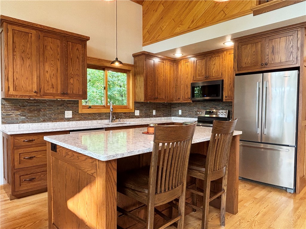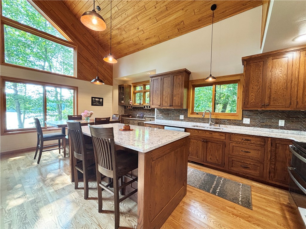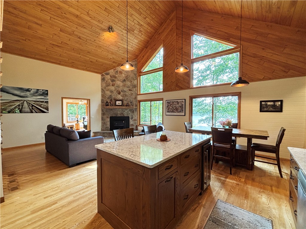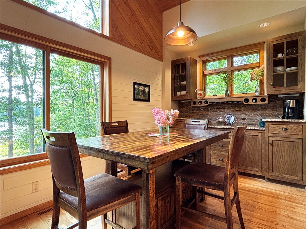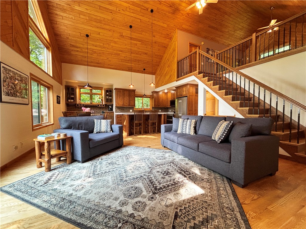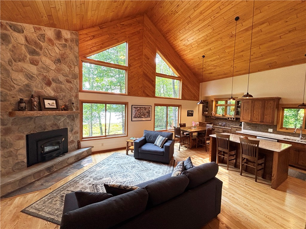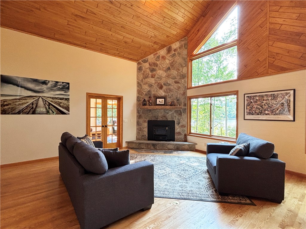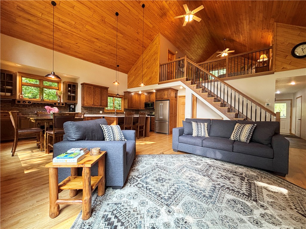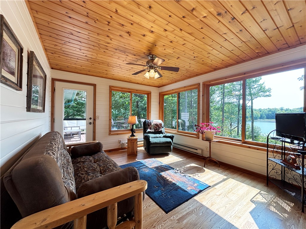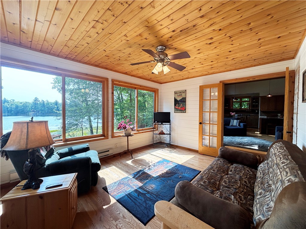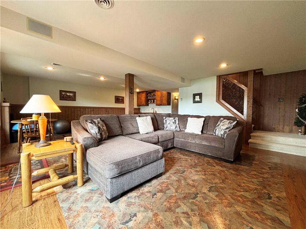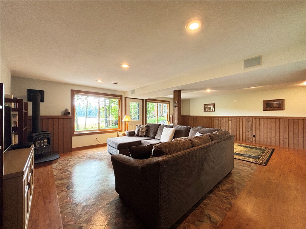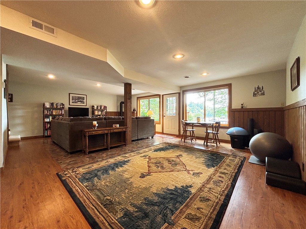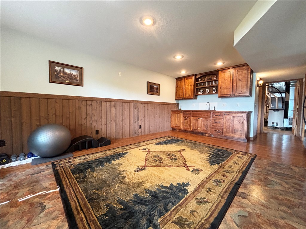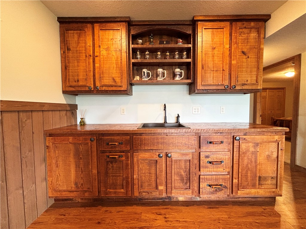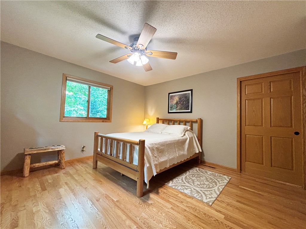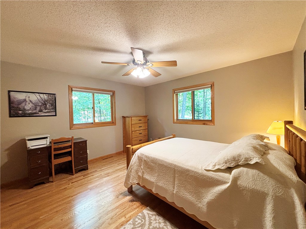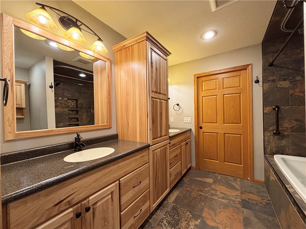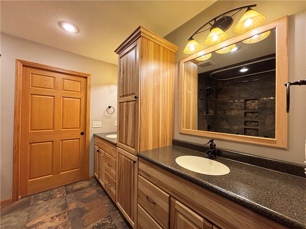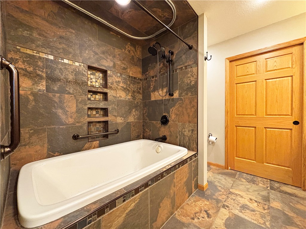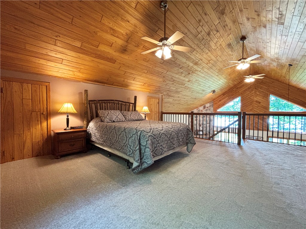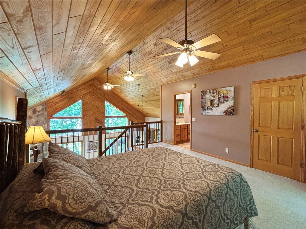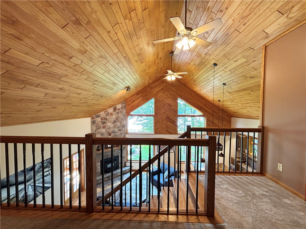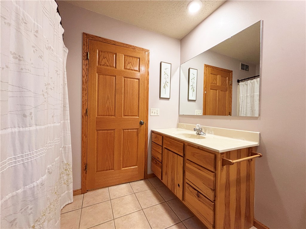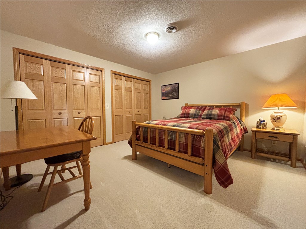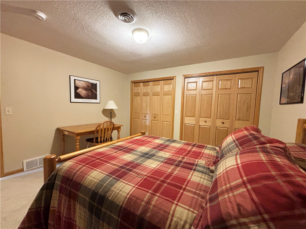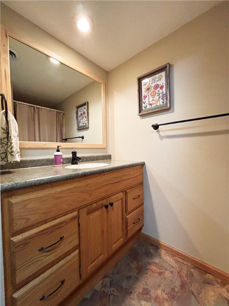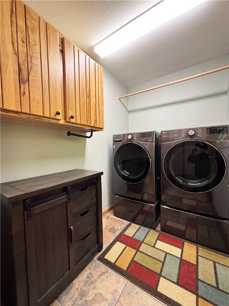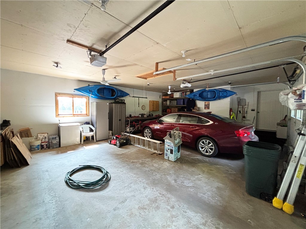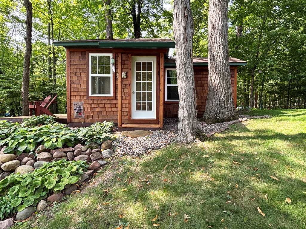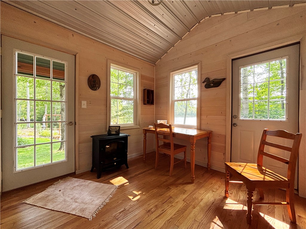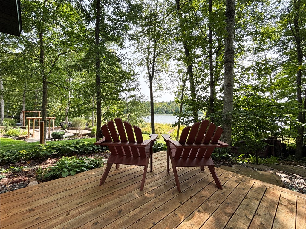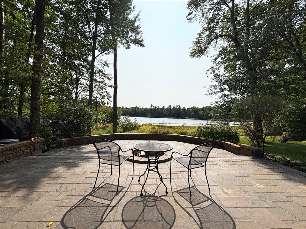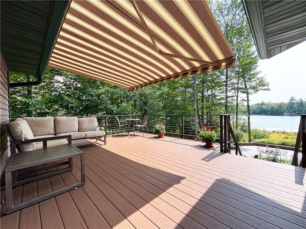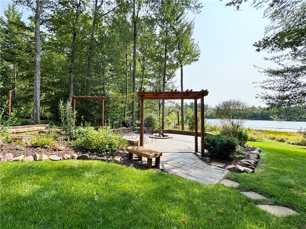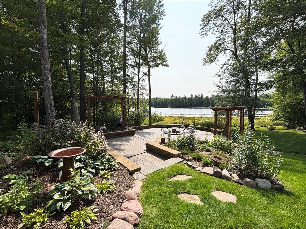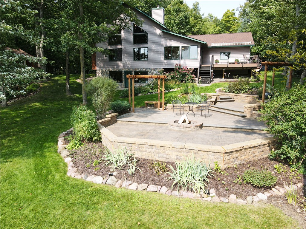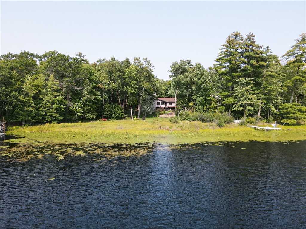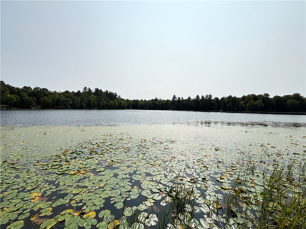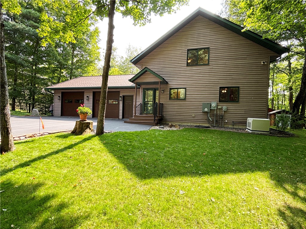Property Description
Welcome to this beautiful 3 bedroom, 3 bathroom chalet-style waterfront home offering over 120 ft of frontage on the serene, motorless Bass Lake. Enjoy the peace, wildlife, and relaxation only this setting can provide. This meticulously maintained home has seen many updates including a new roof, furnace, and A/C in 2021, plus a new deck with railings in 2022. The main level is filled with natural light from the soaring chalet windows and features an open-concept kitchen, dining, and living area with a cozy stone fireplace, a 4-season room for year-round enjoyment, main floor laundry, and a spacious bedroom with tiled ensuite. Upstairs you’ll find another large bedroom with ensuite and sweeping lake views. The walkout lower level is ideal for entertaining with a family room, bedroom, and full bath. Step outside to a landscaped yard, relax on the patio, or enjoy the lakeside deck with power awning. As part of Loch Lomond Beach Club, you’ll also enjoy tennis, pools, clubhouse and more!
Interior Features
- Above Grade Finished Area: 1,792 SqFt
- Appliances Included: Dishwasher, Gas Water Heater, Microwave, Other, Oven, Range, Refrigerator, See Remarks
- Basement: Full, Partially Finished, Walk-Out Access
- Below Grade Finished Area: 858 SqFt
- Below Grade Unfinished Area: 130 SqFt
- Building Area Total: 2,780 SqFt
- Cooling: Central Air
- Electric: Circuit Breakers
- Fireplace: Two, Gas Log, Wood Burning
- Fireplaces: 2
- Foundation: Poured
- Heating: Baseboard, Forced Air
- Levels: One and One Half
- Living Area: 2,650 SqFt
- Rooms Total: 14
Rooms
- 4 Season Room: 14' x 12', Wood, Main Level
- Bathroom #1: 7' x 9', Laminate, Lower Level
- Bathroom #2: 8' x 8', Tile, Upper Level
- Bathroom #3: 10' x 10', Tile, Main Level
- Bedroom #1: 13' x 12', Carpet, Lower Level
- Bedroom #2: 14' x 19', Carpet, Upper Level
- Bedroom #3: 13' x 16', Wood, Main Level
- Dining Area: 14' x 9', Wood, Main Level
- Family Room: 18' x 26', Laminate, Lower Level
- Kitchen: 12' x 14', Wood, Main Level
- Laundry Room: 9' x 6', Tile, Main Level
- Living Room: 20' x 18', Wood, Main Level
- Other: 10' x 8', Laminate, Lower Level
Exterior Features
- Construction: Stone, Vinyl Siding
- Covered Spaces: 2
- Garage: 2 Car, Attached
- Lake/River Name: Bass
- Lot Size: 0.49 Acres
- Parking: Asphalt, Attached, Driveway, Garage
- Patio Features: Composite, Deck, Patio
- Sewer: Septic Tank
- Style: One and One Half Story
- View: Lake
- Water Source: Drilled Well
- Waterfront: Lake
- Waterfront Length: 127 Ft
Property Details
- 2024 Taxes: $3,291
- Association: Yes
- Association Fee: $700/Year
- County: Barron
- Other Structures: Shed(s)
- Possession: Close of Escrow
- Property Subtype: Single Family Residence
- School District: Birchwood
- Status: Active
- Township: Town of Cedar Lake
- Year Built: 2003
- Zoning: Residential, Shoreline
- Listing Office: Real Estate Solutions
- Last Update: September 29th @ 12:46 PM

