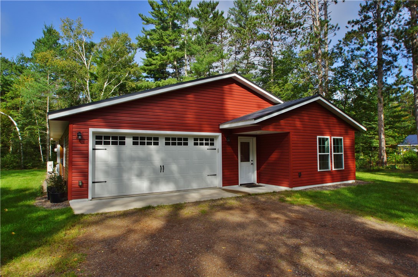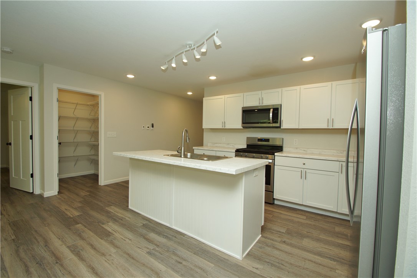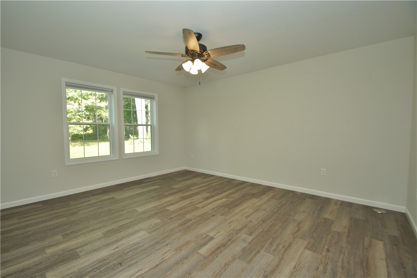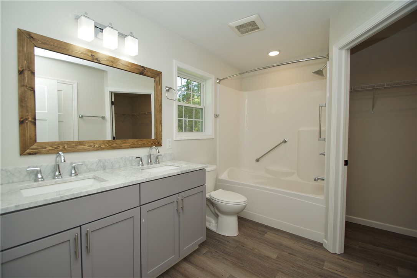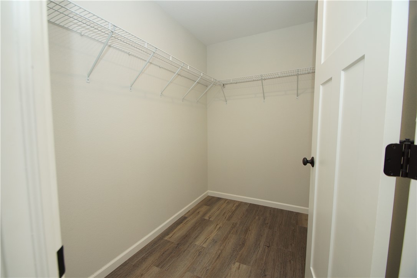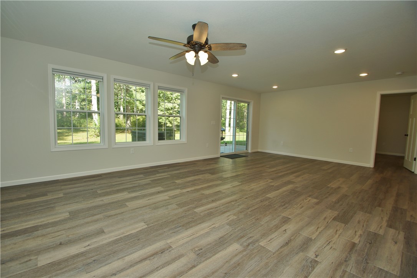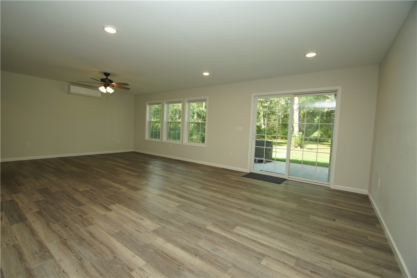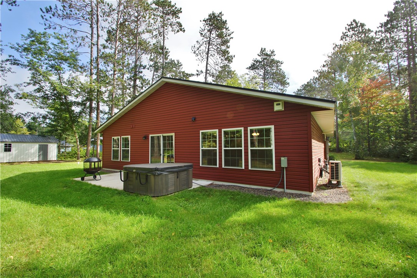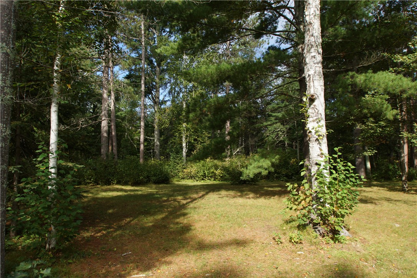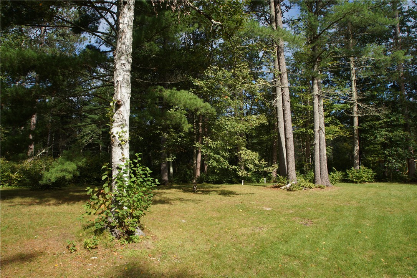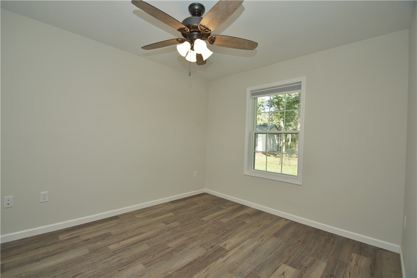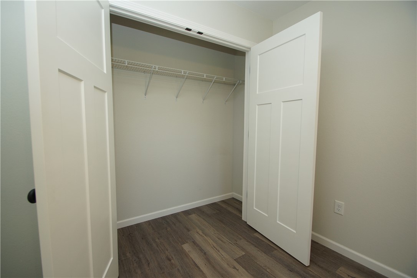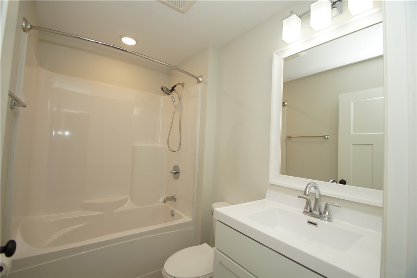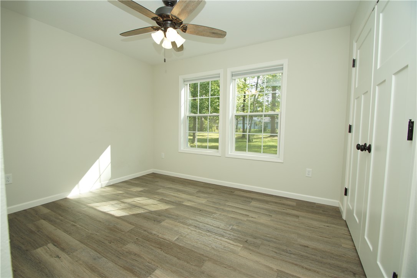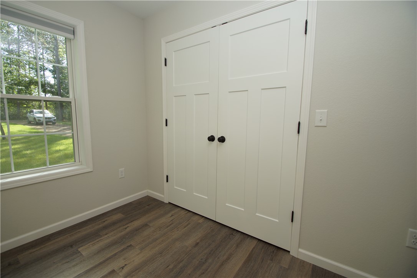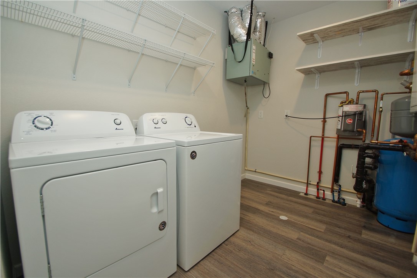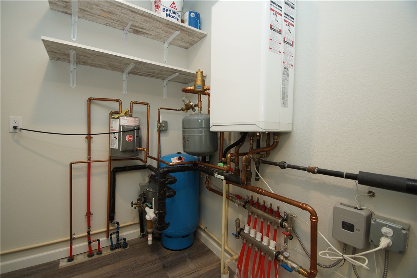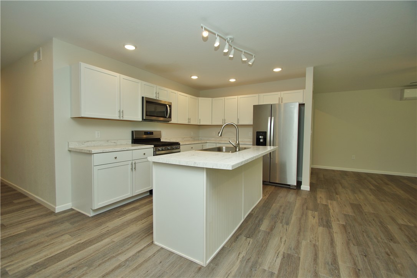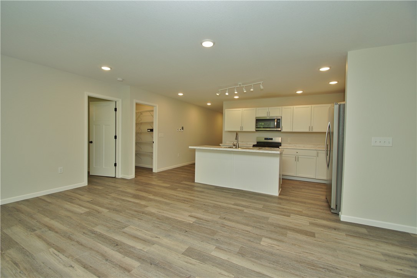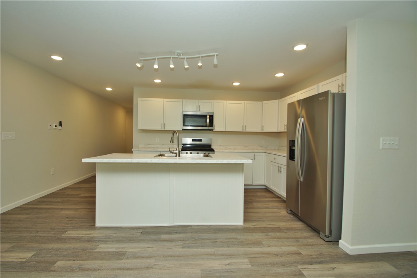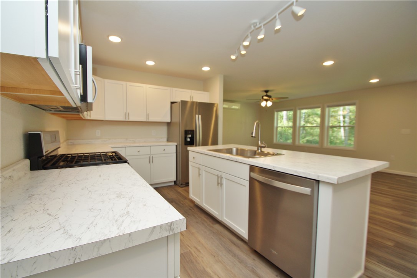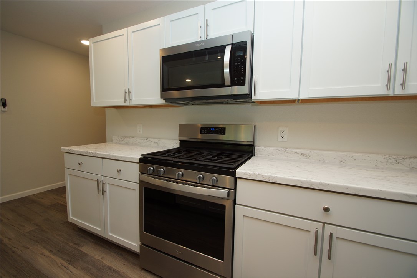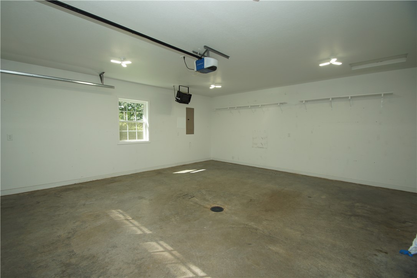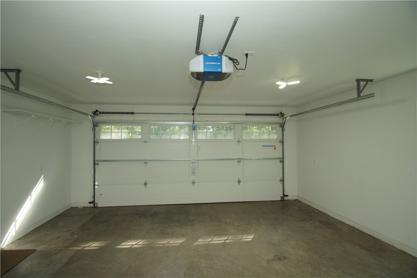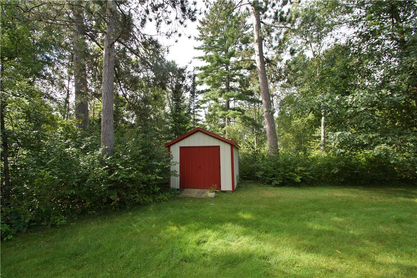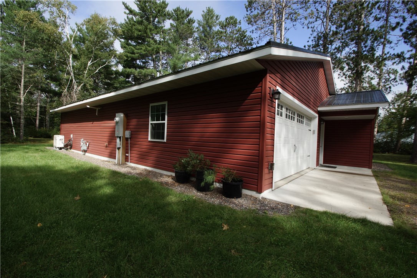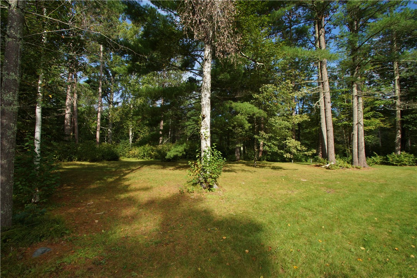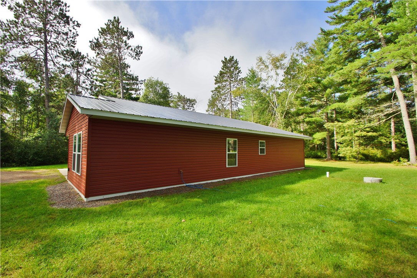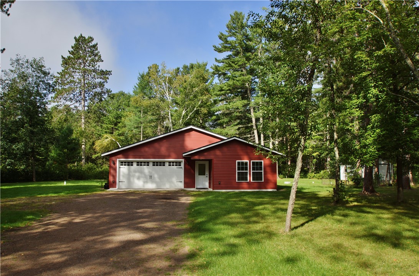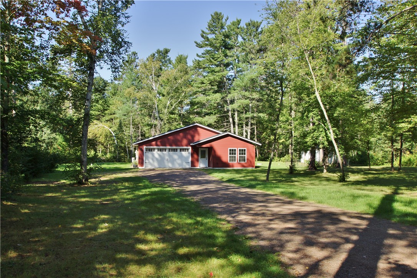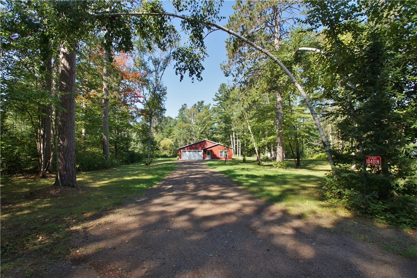Property Description
Like-new 3 BR/2 ba home on a 2 acre wooded lot offering a private setting and ample yard area—all with the convenience of being minutes from downtown Hayward, schools, shopping, and recreation. Enjoy one level living with a bright open-concept kitchen, dining, and living area. The kitchen features stainless steel appliances and an island for added seating or prep space. You’ll fall in love with the master suite including a large BR, vanity with 2 sinks, 8x5 walk-in closet, and linen closet. 2 additional BRs + full bath provide comfortable space for family or guests. Finished laundry/utility/storage room. In-floor heat, mini-split A/C, and on-demand water heater give energy efficient year round comfort. Heated/insulated 2-car garage with finished walls/ceiling, plus a 10x12 garden shed. Low-maintenance vinyl siding, metal roof and the convenience of natural gas allow for more play and less work. A rare blend of a quality home, acreage, privacy, and convenience in the Hayward area.
Interior Features
- Above Grade Finished Area: 1,570 SqFt
- Appliances Included: Dryer, Dishwasher, Gas Water Heater, Microwave, Oven, Range, Refrigerator, Washer
- Building Area Total: 1,570 SqFt
- Cooling: Ductless
- Electric: Circuit Breakers
- Foundation: None, Slab
- Heating: Radiant Floor
- Interior Features: Ceiling Fan(s)
- Levels: One
- Living Area: 1,570 SqFt
- Rooms Total: 10
- Spa: Hot Tub
Rooms
- Bathroom #1: 5' x 8', Simulated Wood, Plank, Main Level
- Bathroom #2: 7' x 11', Simulated Wood, Plank, Main Level
- Bedroom #1: 9' x 11', Simulated Wood, Plank, Main Level
- Bedroom #2: 11' x 11', Simulated Wood, Plank, Main Level
- Bedroom #3: 15' x 13', Simulated Wood, Plank, Main Level
- Dining Area: 9' x 11', Simulated Wood, Plank, Main Level
- Kitchen: 10' x 12', Simulated Wood, Plank, Main Level
- Laundry Room: 6' x 9', Simulated Wood, Plank, Main Level
- Living Room: 15' x 15', Simulated Wood, Plank, Main Level
- Pantry: 4' x 4', Simulated Wood, Plank, Main Level
Exterior Features
- Construction: Vinyl Siding
- Covered Spaces: 2
- Garage: 2 Car, Attached
- Lot Size: 2 Acres
- Parking: Attached, Garage
- Patio Features: Concrete, Patio
- Sewer: Septic Tank
- Stories: 1
- Style: One Story
- Water Source: Drilled Well
Property Details
- 2024 Taxes: $2,430
- County: Sawyer
- Other Structures: Shed(s)
- Possession: Close of Escrow
- Property Subtype: Single Family Residence
- School District: Hayward Community
- Status: Active
- Township: Town of Hayward
- Year Built: 2021
- Zoning: Residential
- Listing Office: Edina Realty, Inc. - Hayward
- Last Update: September 10th @ 1:00 PM

