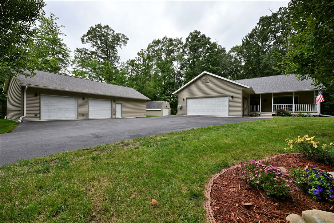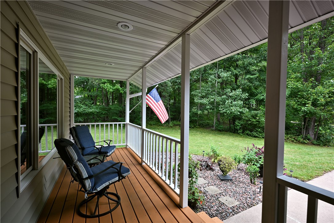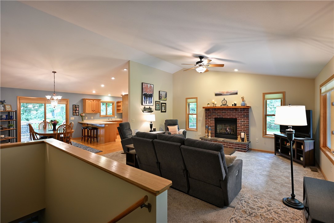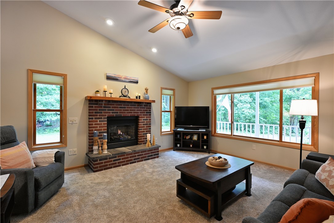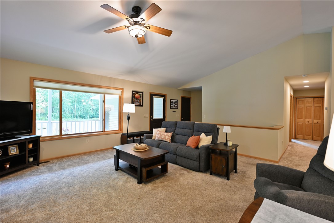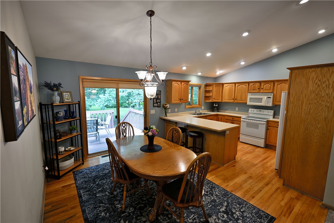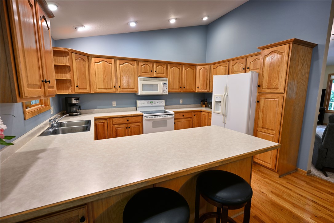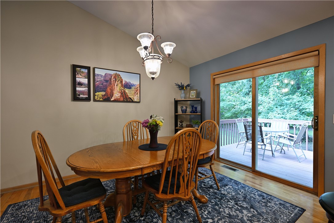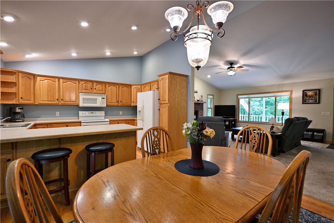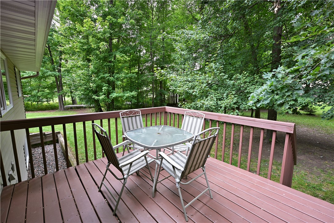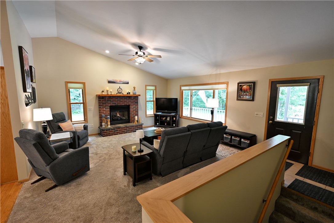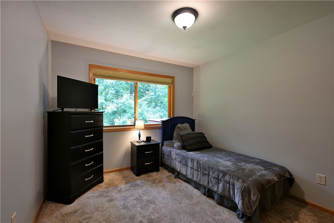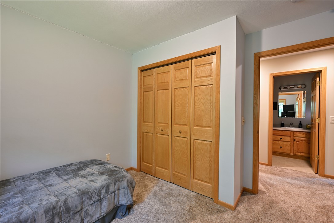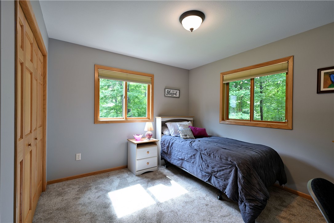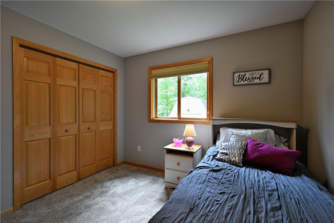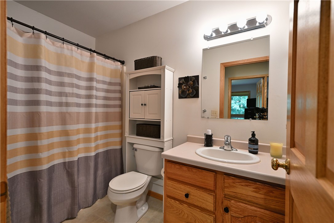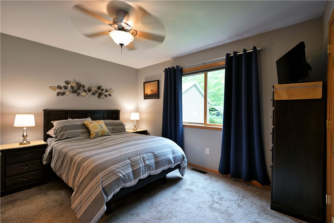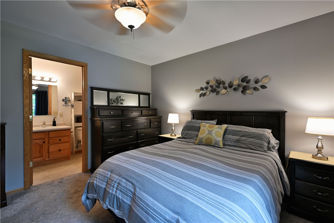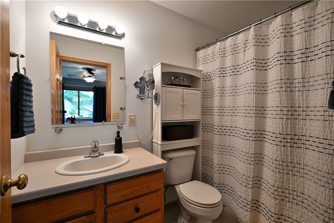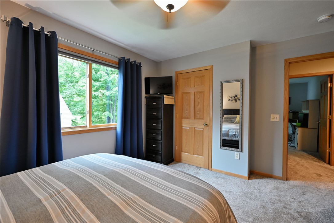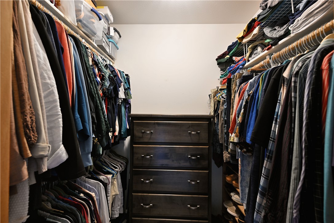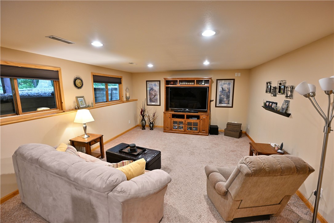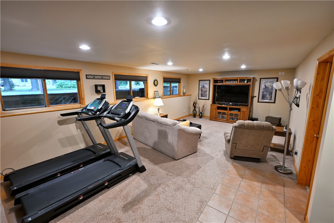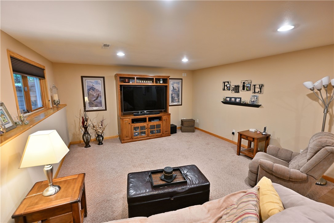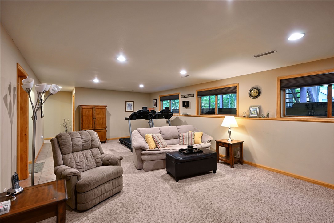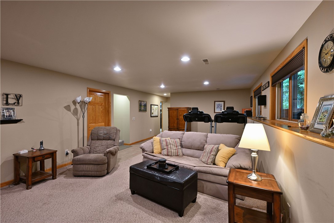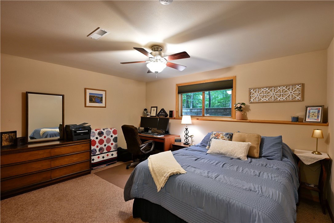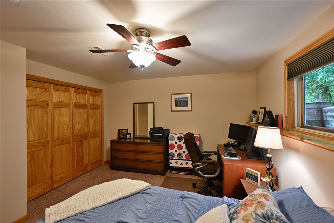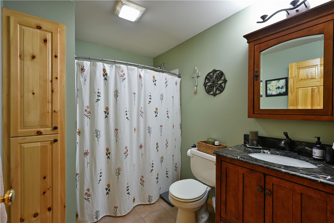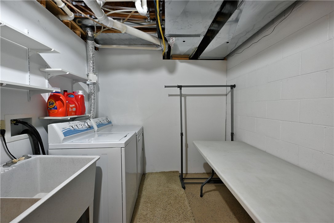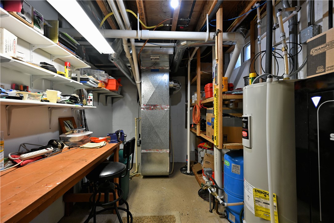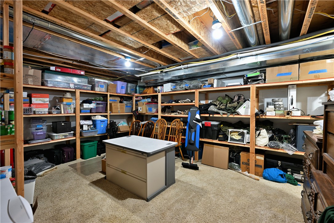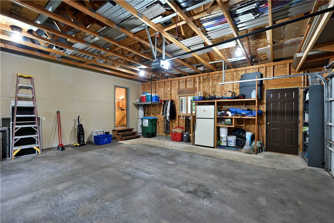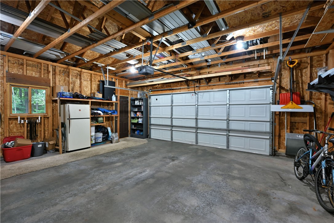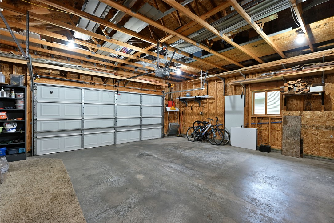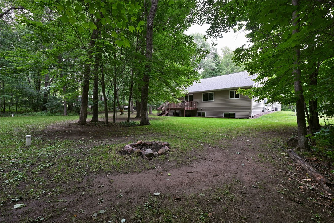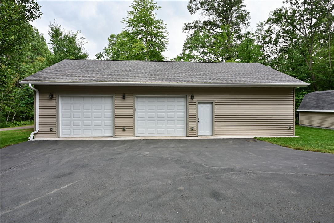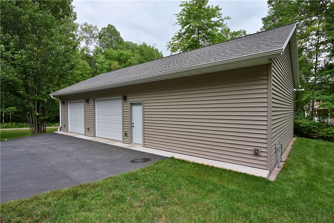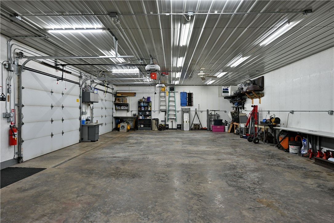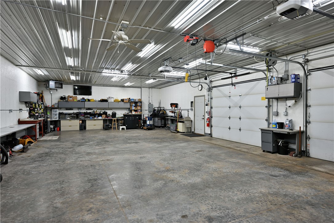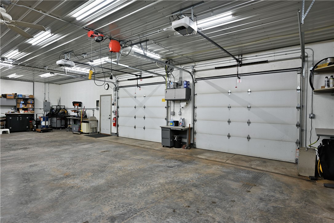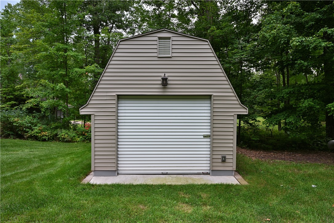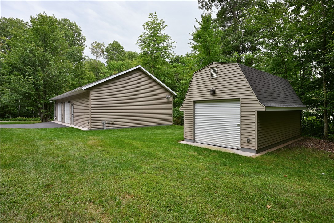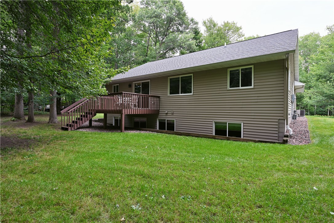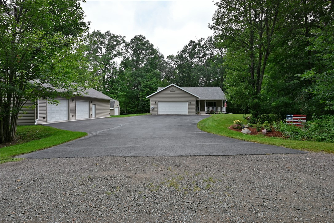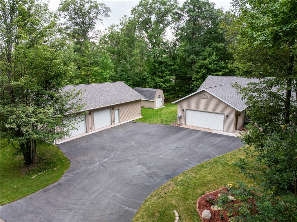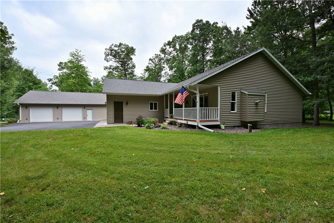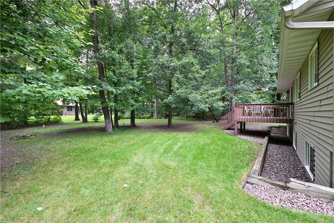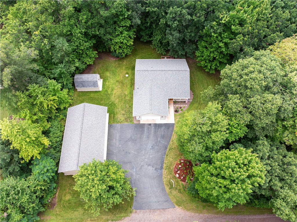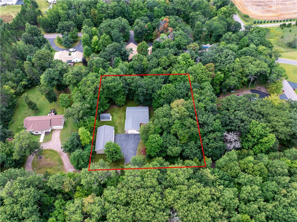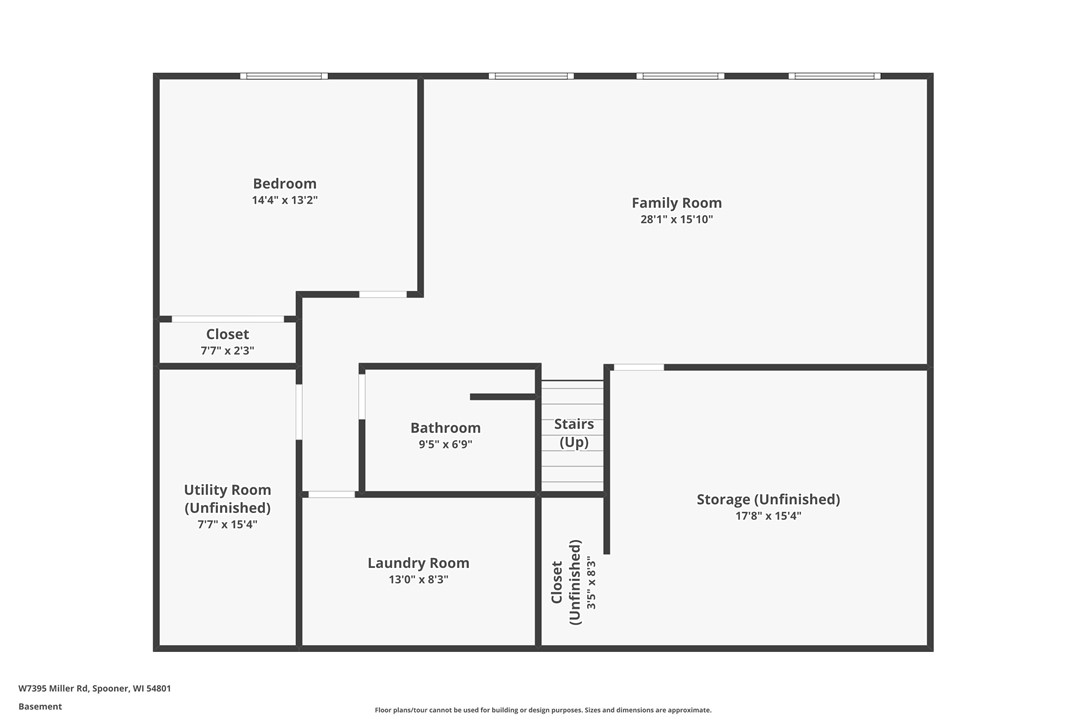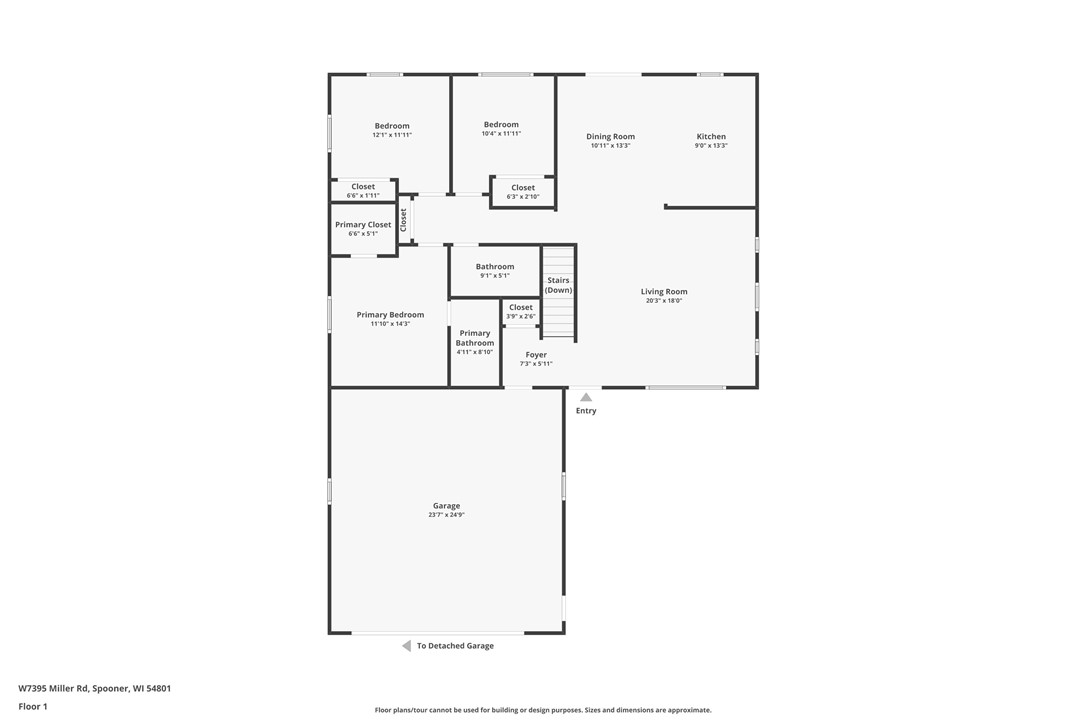Property Description
Located minutes from Spooner schools, parks and city amenities, this beautifully maintained 4-bedroom, 3-bathroom home is nestled in a peaceful neighborhood on a wooded lot — offering the perfect blend of privacy and convenience. From the inviting front porch, you’ll step inside to an open-concept living, kitchen, and dining area — ideal for entertaining or relaxing by the fireplace. Primary main floor bedroom with en suite and walk in closet makes this the perfect place to unwind after a long day. The lower level offers a large family room, private bedroom and full bath, providing plenty of room for guests or family. Car lovers will appreciate the detached 28' x 50' heated garage perfect for storing vehicles or the weekend mechanic. Use the 10 x 20 storage building for all your recreational gear. With recent interior updates, you can begin enjoying this home immediately and everything northwest Wisconsin has to offer. Don’t miss your chance — schedule a private showing today!
Interior Features
- Above Grade Finished Area: 1,408 SqFt
- Appliances Included: Dryer, Dishwasher, Electric Water Heater, Microwave, Oven, Range, Refrigerator, Range Hood, Washer
- Basement: Egress Windows, Full, Partially Finished
- Below Grade Finished Area: 1,018 SqFt
- Below Grade Unfinished Area: 390 SqFt
- Building Area Total: 2,816 SqFt
- Cooling: Central Air
- Electric: Circuit Breakers, Underground
- Fireplace: Gas Log
- Foundation: Block
- Heating: Forced Air
- Interior Features: Ceiling Fan(s)
- Levels: One
- Living Area: 2,426 SqFt
- Rooms Total: 15
- Windows: Window Coverings
Rooms
- Bathroom #1: 9' x 7', Ceramic Tile, Lower Level
- Bathroom #2: 9' x 5', Vinyl, Main Level
- Bathroom #3: 9' x 5', Vinyl, Main Level
- Bedroom #1: 14' x 11', Carpet, Lower Level
- Bedroom #2: 12' x 11', Carpet, Main Level
- Bedroom #3: 10' x 10', Carpet, Main Level
- Bedroom #4: 12' x 12', Carpet, Main Level
- Dining Area: 13' x 11', Wood, Main Level
- Entry/Foyer: 8' x 5', Ceramic Tile, Main Level
- Family Room: 27' x 16', Carpet, Lower Level
- Kitchen: 13' x 10', Wood, Main Level
- Laundry Room: 12' x 8', Concrete, Lower Level
- Living Room: 18' x 18', Carpet, Main Level
- Other: 18' x 15', Concrete, Lower Level
- Utility/Mechanical: 15' x 8', Concrete, Lower Level
Exterior Features
- Construction: Asphalt, Vinyl Siding
- Covered Spaces: 5
- Garage: 5 Car, Attached
- Lot Size: 0.92 Acres
- Parking: Asphalt, Attached, Driveway, Garage, Garage Door Opener
- Patio Features: Deck, Open, Porch
- Sewer: Septic Tank
- Stories: 1
- Style: One Story
- Water Source: Drilled Well, Private, Well
Property Details
- 2024 Taxes: $2,778
- County: Washburn
- Other Structures: Shed(s)
- Possession: Close of Escrow
- Property Subtype: Single Family Residence
- School District: Spooner Area
- Status: Active
- Township: Town of Evergreen
- Year Built: 2003
- Zoning: Residential
- Listing Office: Coldwell Banker Realty~Spooner
- Last Update: January 29th @ 2:48 PM

