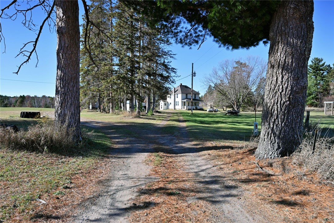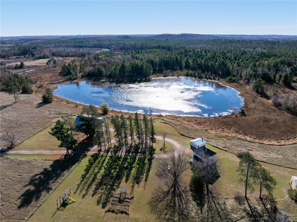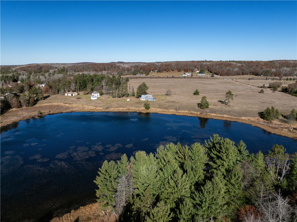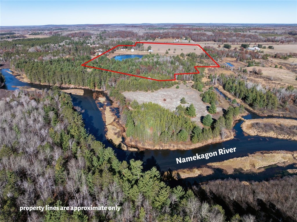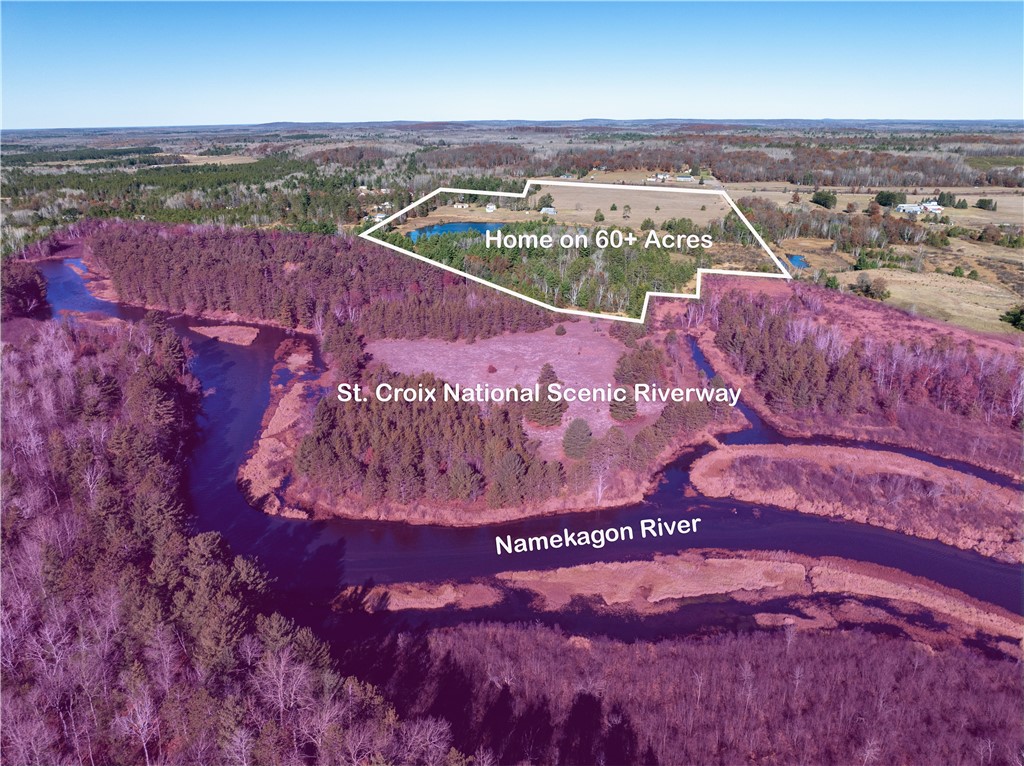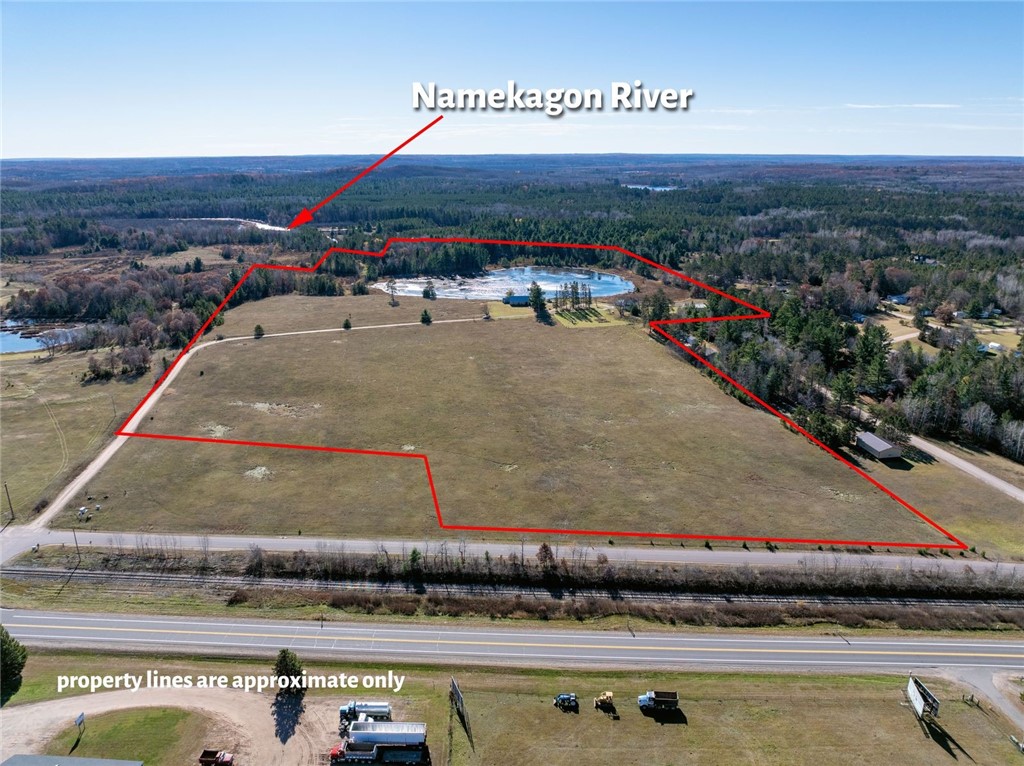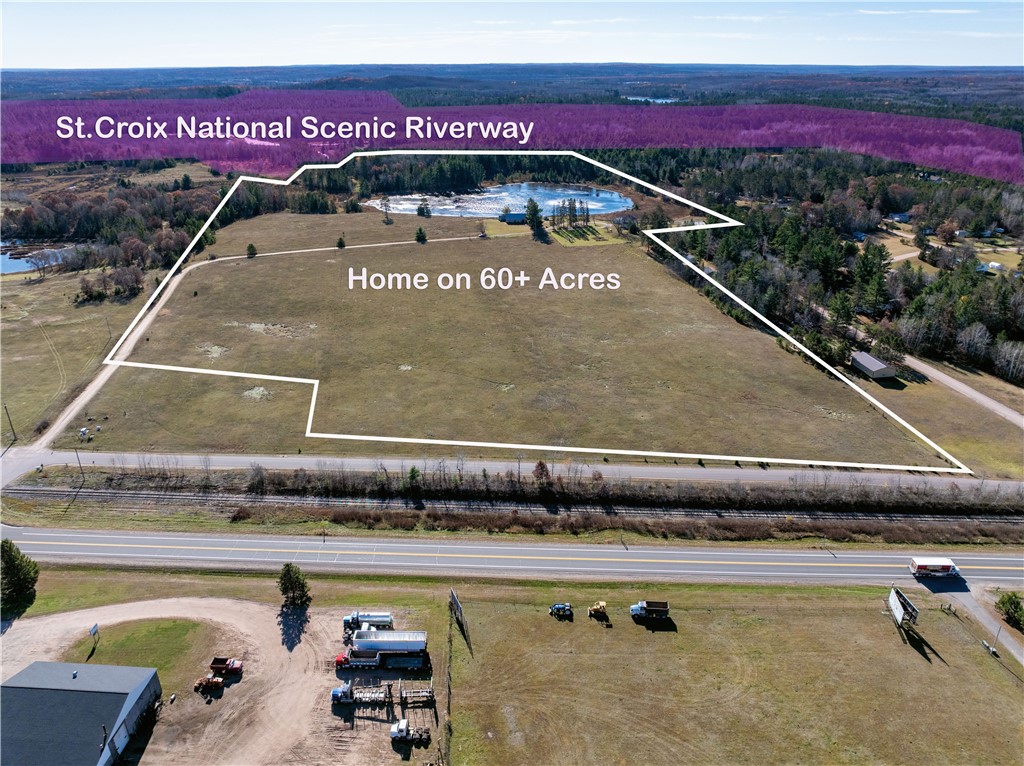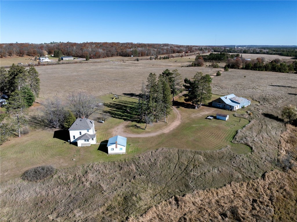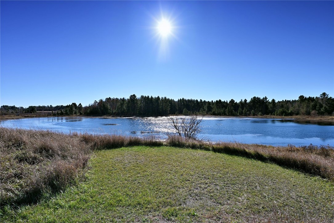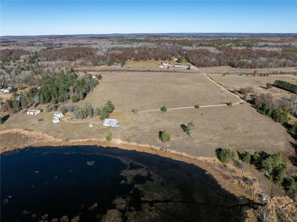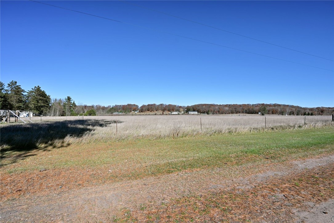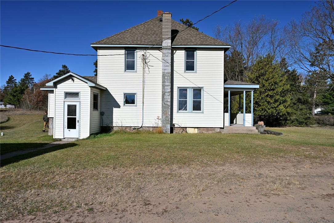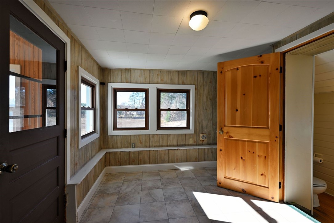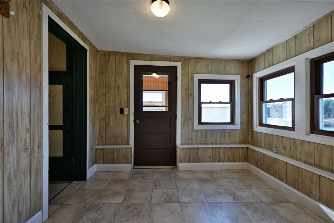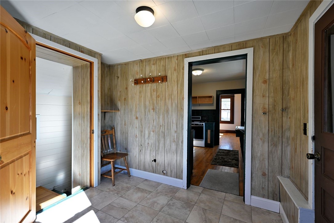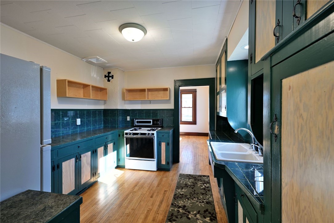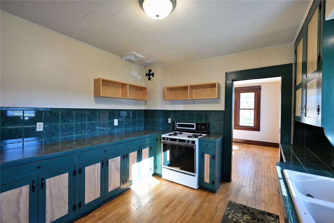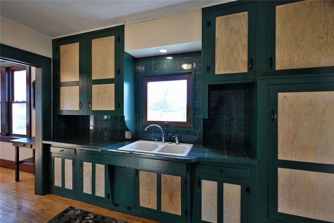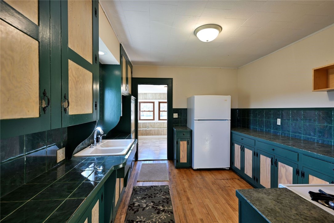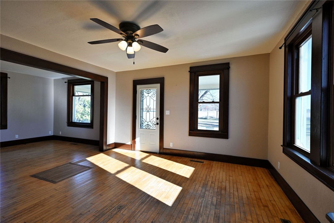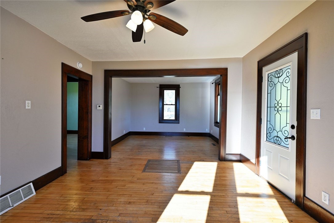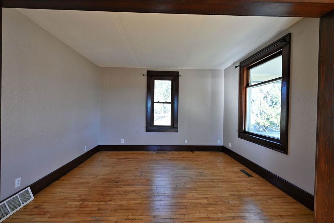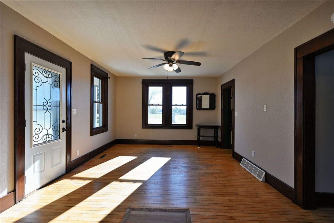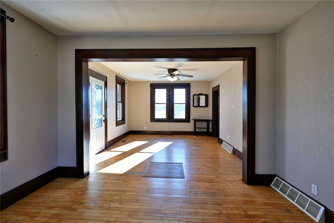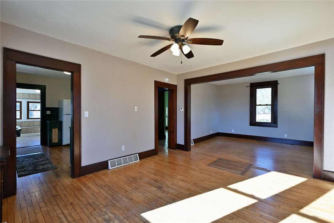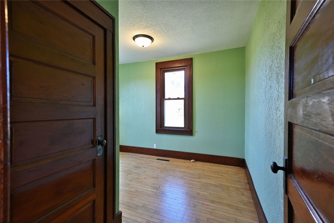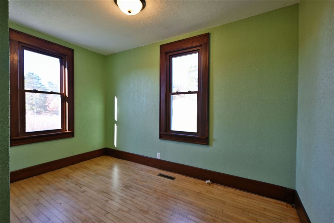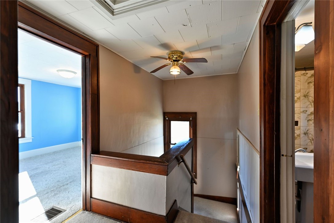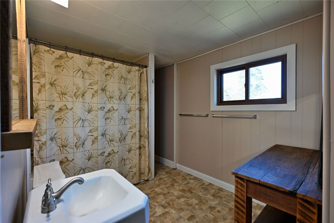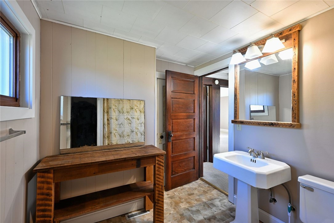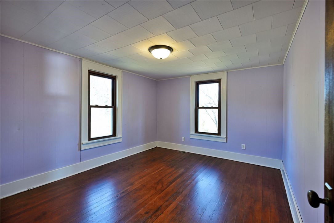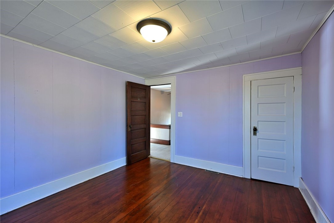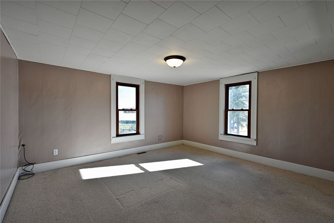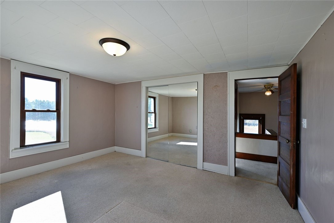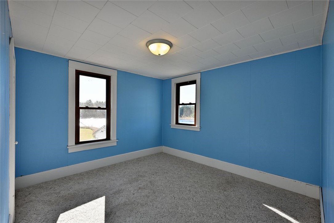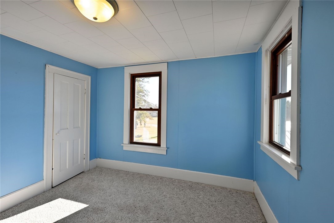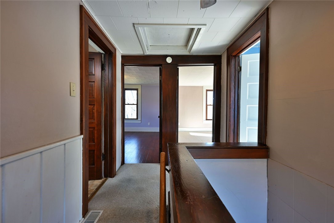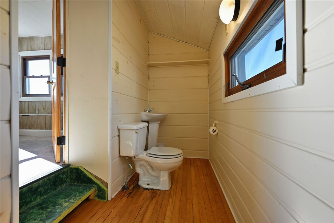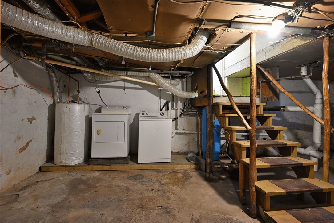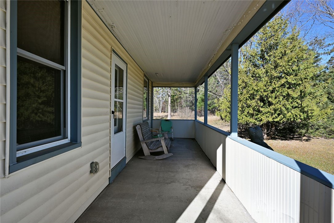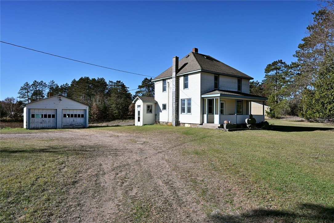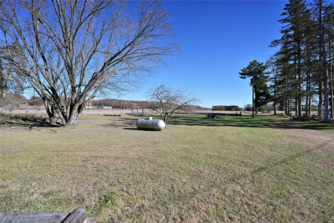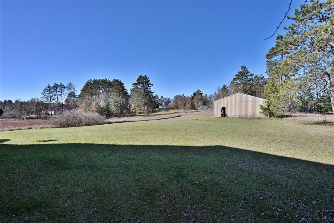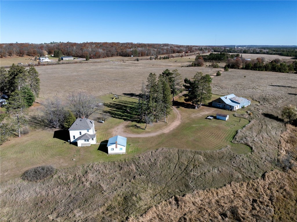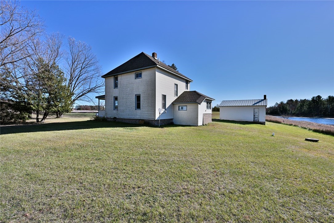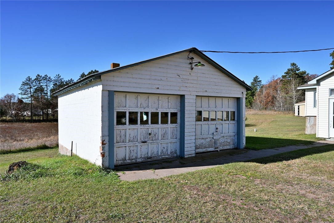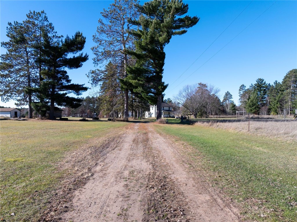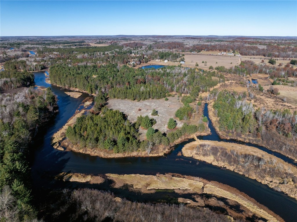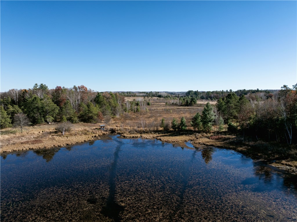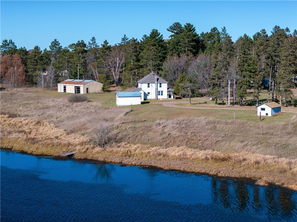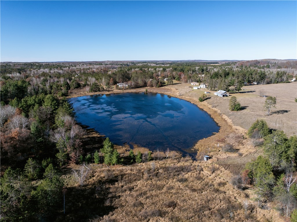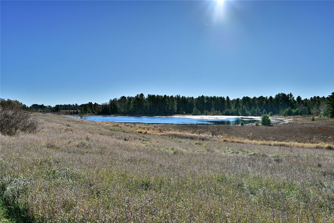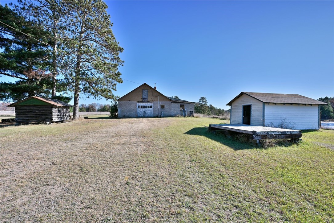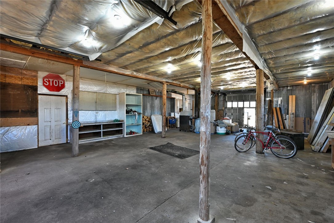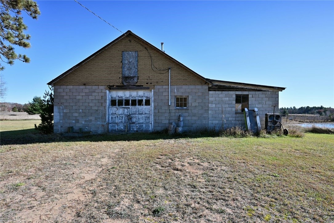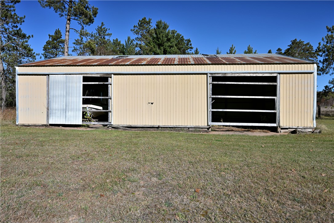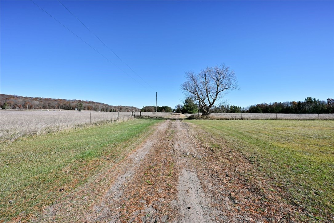Property Description
Step back in time with this turn of the century farmhouse situated on approximately 68 acres, just 5 miles south of Hayward. Built in the early 1900s by the namesake of Shue’s Pond, featuring original maple floors, solid wood doors, and wide trim throughout. Main level includes kitchen with mix of original and newer cabinetry, a mudroom off the rear entry, one bedroom, half bath, and laundry in basement. Three additional bedrooms and full bath located upstairs. Open front porch ideal for enjoying summer breezes. The site was a former cranberry farm with several original outbuildings including a 32x54 pole building, 2 car garage, and barn with insulated workshop & wood stove, small log structure, and chicken coop. The land offers a mix of wooded and open acreage suitable for pasture, horses, hobby farm, or gardens. The setting would be difficult to replicate and includes a 10 acre private lake/pond and borders the National St. Croix Scenic Riverway. Truly a rare combination of history, acreage, and location!
Interior Features
- Above Grade Finished Area: 1,389 SqFt
- Appliances Included: Dryer, Electric Water Heater, Oven, Range, Refrigerator, Washer
- Basement: Partial
- Below Grade Unfinished Area: 676 SqFt
- Building Area Total: 2,065 SqFt
- Electric: Circuit Breakers
- Foundation: Block, Stone
- Heating: Forced Air
- Levels: Two
- Living Area: 1,389 SqFt
- Rooms Total: 10
Rooms
- Bathroom #1: 4' x 7', Wood, Main Level
- Bathroom #2: 8' x 10', Laminate, Upper Level
- Bedroom #1: 10' x 11', Carpet, Upper Level
- Bedroom #2: 11' x 13', Wood, Upper Level
- Bedroom #3: 13' x 14', Carpet, Upper Level
- Bedroom #4: 11' x 12', Wood, Main Level
- Dining Room: 9' x 13', Wood, Main Level
- Entry/Foyer: 10' x 10', Laminate, Main Level
- Kitchen: 11' x 13', Wood, Main Level
- Living Room: 13' x 18', Wood, Main Level
Exterior Features
- Construction: Vinyl Siding
- Covered Spaces: 2
- Exterior Features: Dock
- Fencing: Barbed Wire
- Garage: 2 Car, Detached
- Lake/River Name: Unnamed
- Lot Size: 68.23 Acres
- Parking: Driveway, Detached, Garage, Gravel
- Patio Features: Open, Porch
- Sewer: Septic Tank
- Stories: 2
- Style: Two Story
- View: Water
- Water Source: Well
- Waterfront: Pond
- Waterfront Length: 2,500 Ft
Property Details
- 2024 Taxes: $1,349
- County: Washburn
- Other Equipment: Fuel Tank(s)
- Other Structures: Barn(s), Outbuilding, Shed(s)
- Possession: Close of Escrow, Negotiable
- Property Subtype: Single Family Residence
- School District: Hayward Community
- Status: Active
- Township: Town of Bass Lake
- Year Built: 1912
- Zoning: Agricultural, Residential
- Listing Office: Pine Point Real Estate, LLC
- Last Update: November 10th, 2025 @ 6:31 PM

