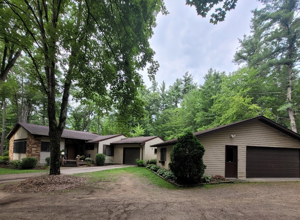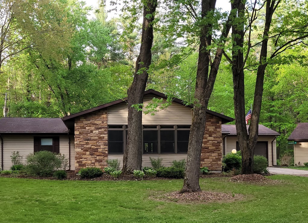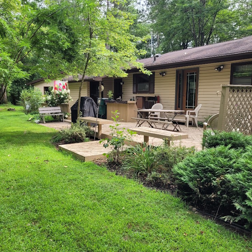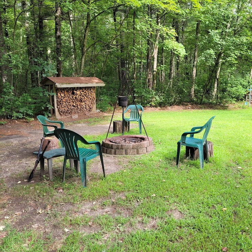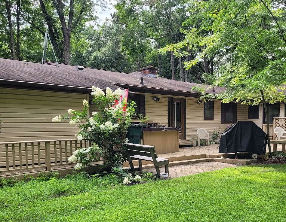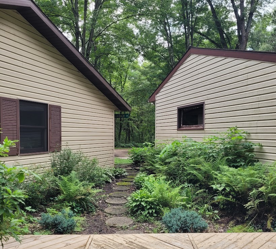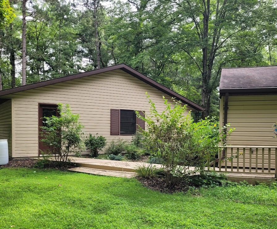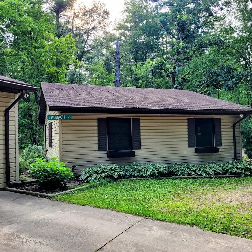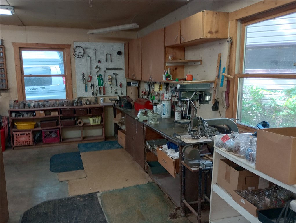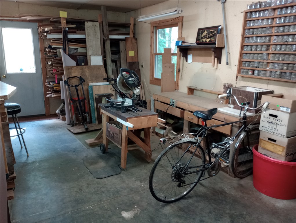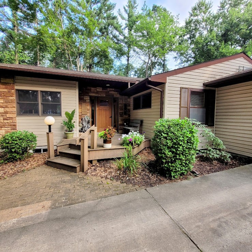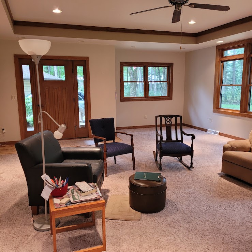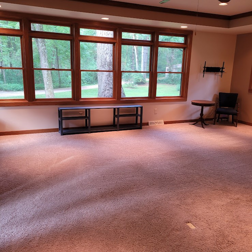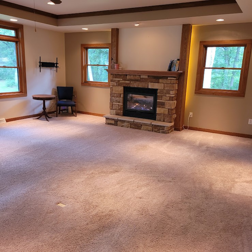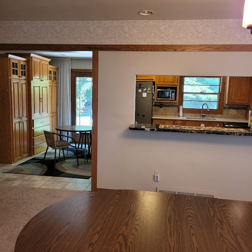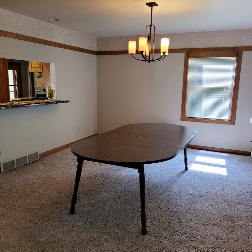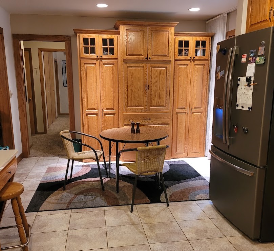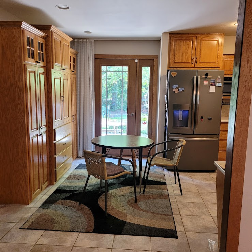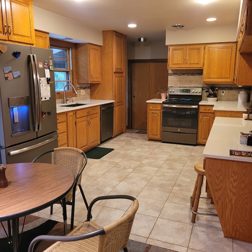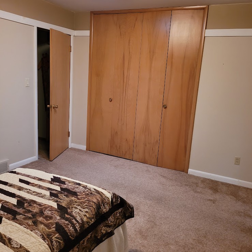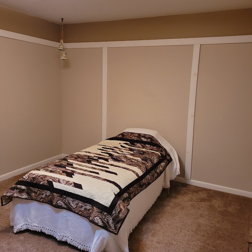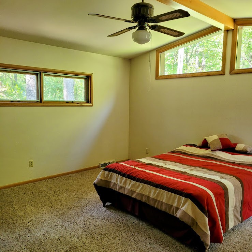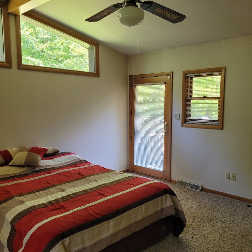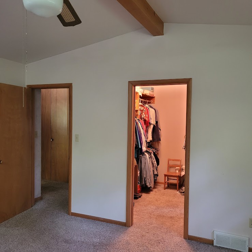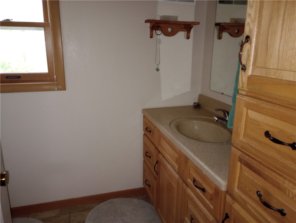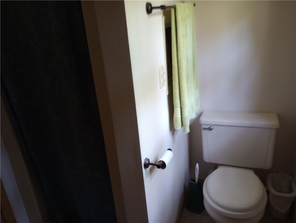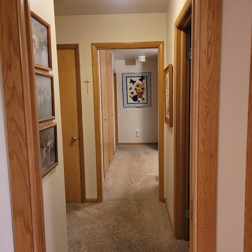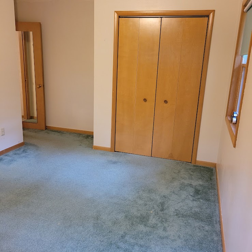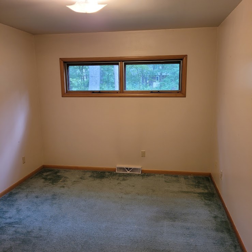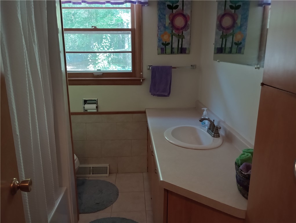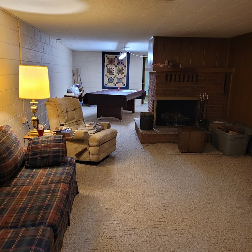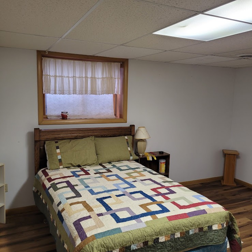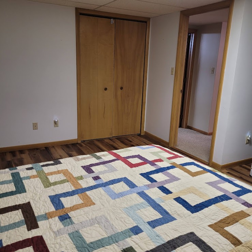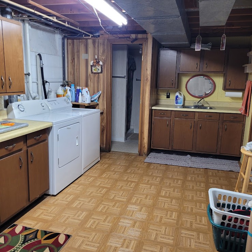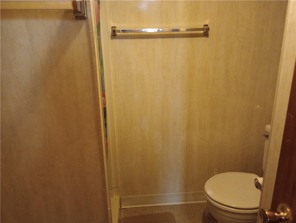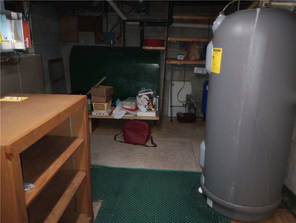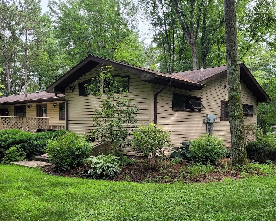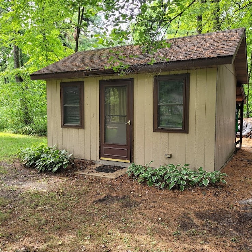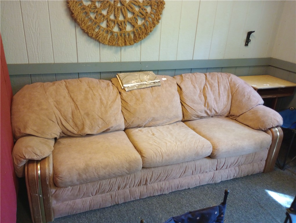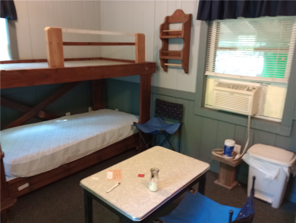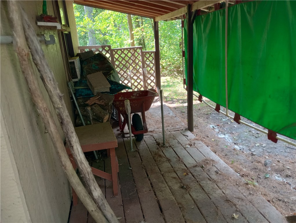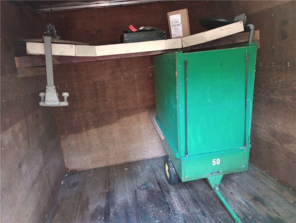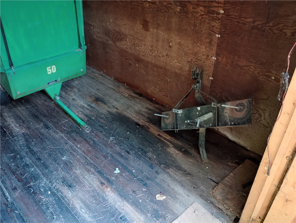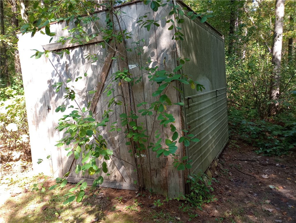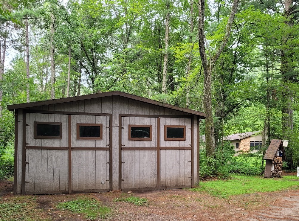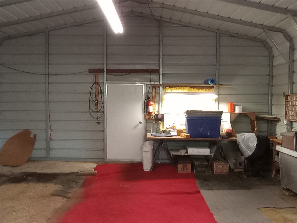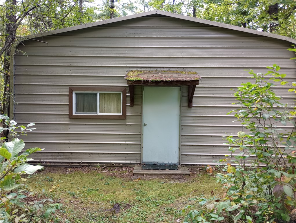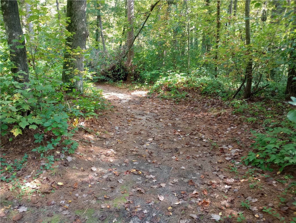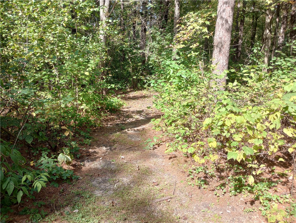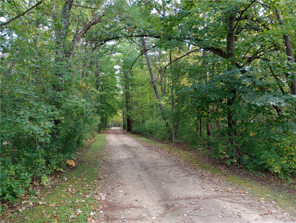Property Description
Enjoy country living at its finest in this rural paradise. Cozy up to the fireplace in the large living room with lots of windows in prairie style design. Dining room features a granite topped snack bar into the kitchen & room for a china hutch. Kitchen has been updated with newer cabinets & quartz countertops. Primary bedroom suite includes walk-in closet, private bath. Bedroom, gaming room, office & main bath complete the main level. Family room in the basement has a wood burning fireplace & room for a pool table! Another bedroom, full bath & laundry area are included on this level. A stairway to the outside provides convenience in getting wood for the fireplace. Wood deck has outdoor kitchen complete with microwave, refrigerator, pizza oven & sink (faucet needs repair). Guests will enjoy the firepit & bunkhouse in the back yard. Att 1 car & det 2 car garages, RV garage, lawnmower shed incl mower & snow blower. Bedroom addition 1992, Living Rm addition & kitchen remodel 2010. Occupancy of premises will be given at closing, except RV/boat storage building occupancy will be given on or before May 1, 2026.
Interior Features
- Above Grade Finished Area: 1,775 SqFt
- Appliances Included: Dryer, Dishwasher, Electric Water Heater, Microwave, Oven, Range, Refrigerator, Water Softener, Washer
- Basement: Full, Partially Finished
- Below Grade Finished Area: 990 SqFt
- Below Grade Unfinished Area: 490 SqFt
- Building Area Total: 3,255 SqFt
- Cooling: Central Air
- Electric: Circuit Breakers
- Fireplace: Two, Gas Log, Wood Burning
- Fireplaces: 2
- Foundation: Block
- Heating: Forced Air
- Interior Features: Ceiling Fan(s)
- Levels: One
- Living Area: 2,765 SqFt
- Rooms Total: 14
Rooms
- Bathroom #1: 8' x 6', Ceramic Tile, Lower Level
- Bathroom #2: 8' x 6', Ceramic Tile, Main Level
- Bathroom #3: 8' x 6', Ceramic Tile, Main Level
- Bedroom #1: 12' x 15', Simulated Wood, Plank, Lower Level
- Bedroom #2: 15' x 10', Carpet, Main Level
- Bedroom #3: 15' x 14', Carpet, Main Level
- Bonus Room: 13' x 11', Carpet, Main Level
- Dining Room: 13' x 20', Carpet, Main Level
- Kitchen: 20' x 11', Ceramic Tile, Main Level
- Laundry Room: 20' x 11', Tile, Lower Level
- Living Room: 24' x 19', Carpet, Main Level
- Office: 14' x 9', Carpet, Main Level
- Utility/Mechanical: 16' x 11', Concrete, Lower Level
- Workshop: 18' x 15', Concrete, Lower Level
Exterior Features
- Construction: Stone, Vinyl Siding
- Covered Spaces: 3
- Garage: 3 Car, Attached
- Lot Size: 3.5 Acres
- Parking: Attached, Driveway, Garage, Gravel, Garage Door Opener
- Patio Features: Composite, Deck
- Sewer: Septic Tank
- Stories: 1
- Style: One Story
- Water Source: Private, Well
Property Details
- 2025 Taxes: $4,084
- County: Jackson
- Other Structures: Bunkhouse, Shed(s)
- Possession: Close of Escrow
- Property Subtype: Single Family Residence
- School District: Black River Falls
- Status: Active
- Township: Town of Adams
- Year Built: 1963
- Zoning: Residential
- Listing Office: Clearview Realty, LLC~Black River Falls
- Last Update: January 27th @ 10:18 AM

