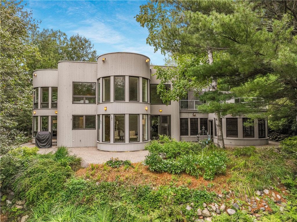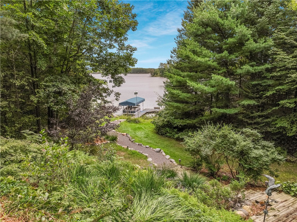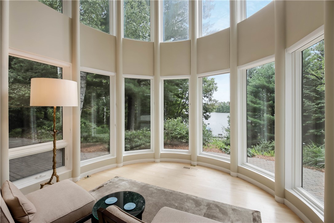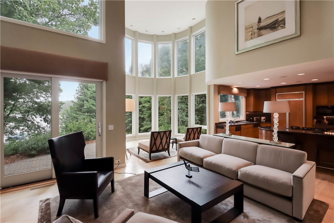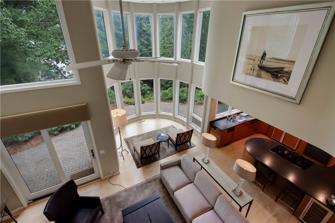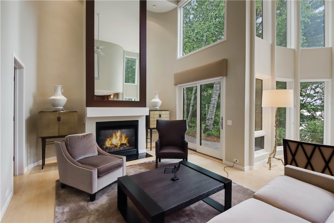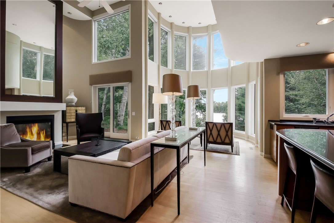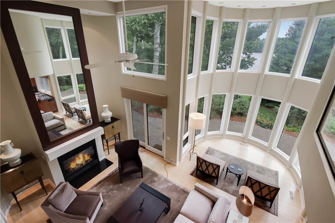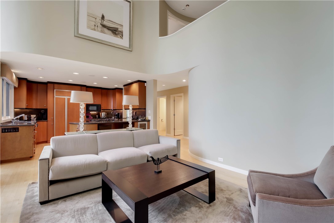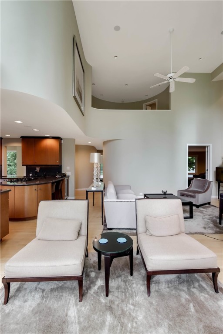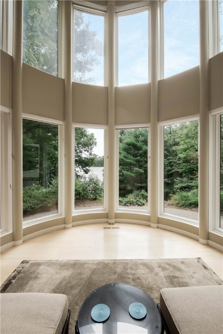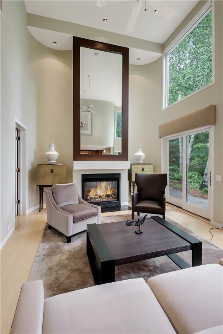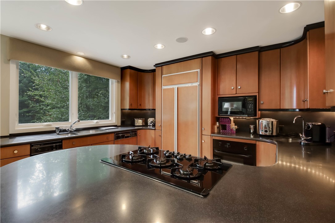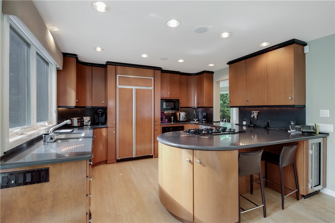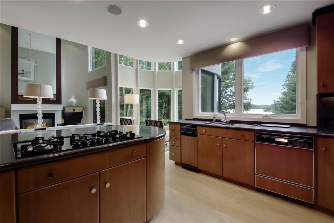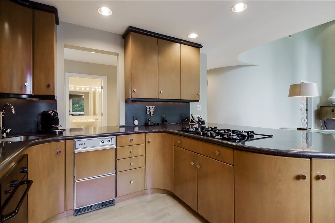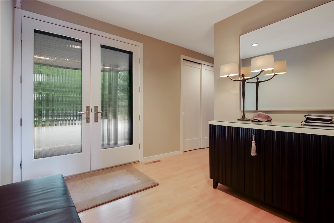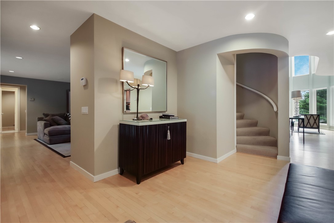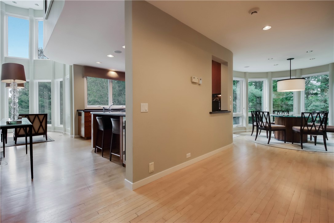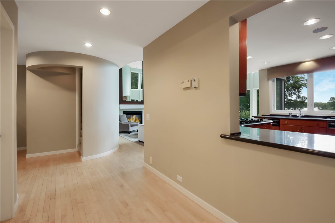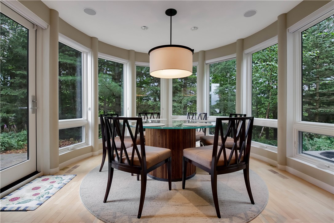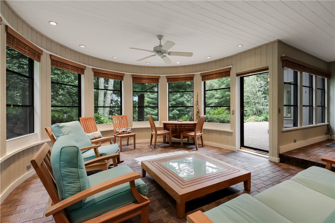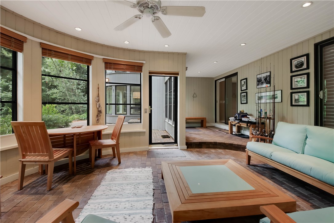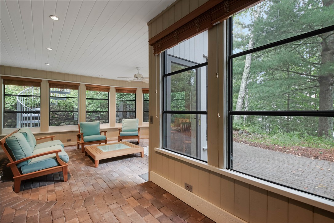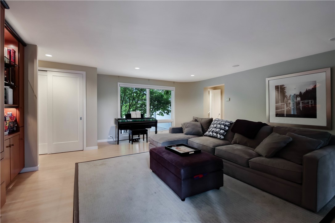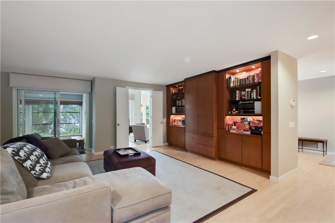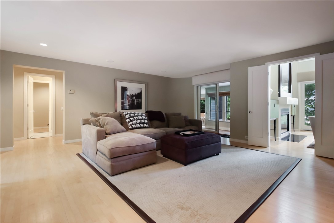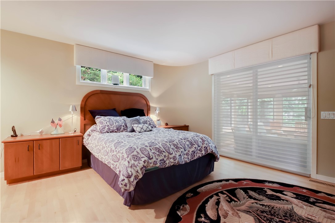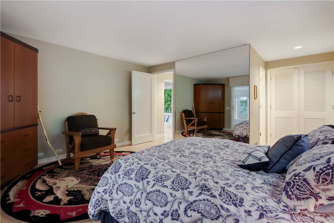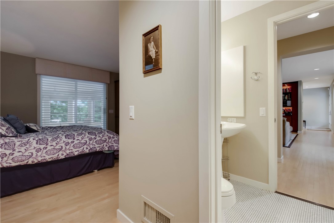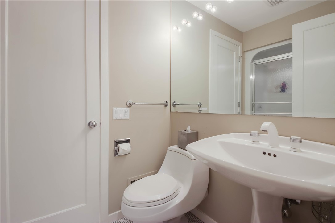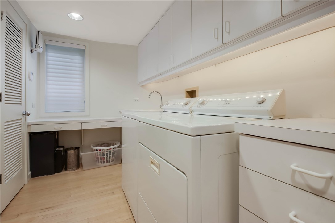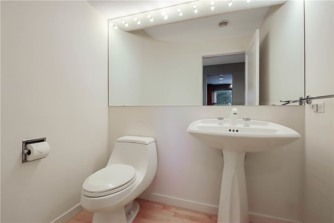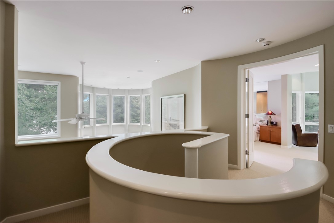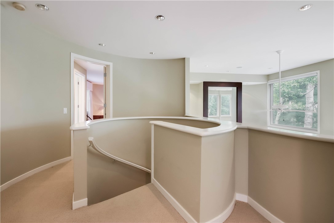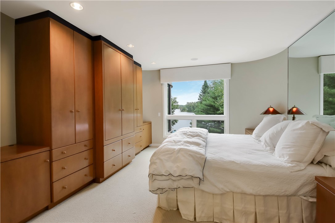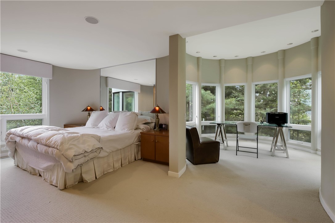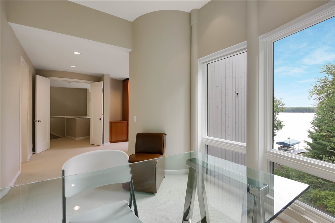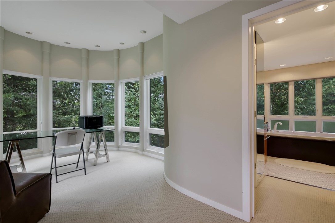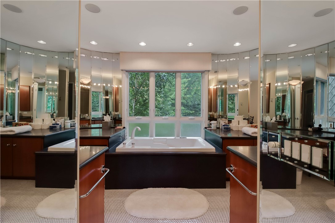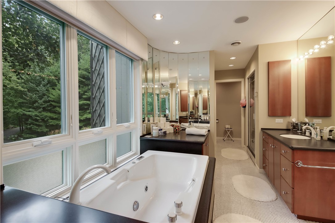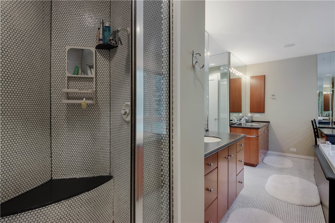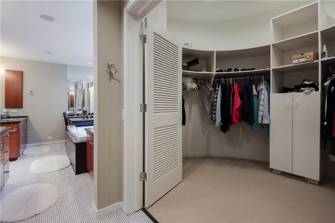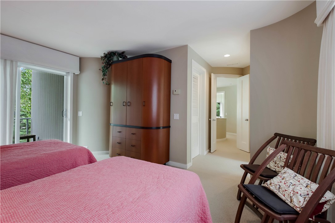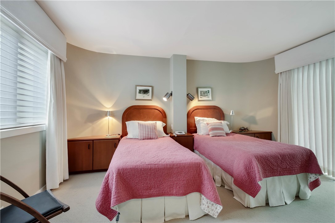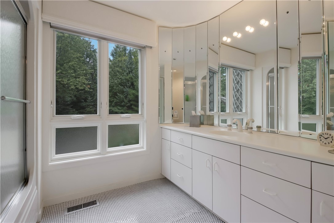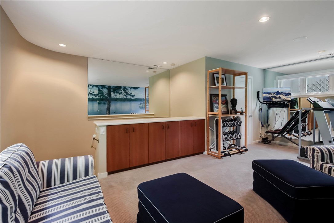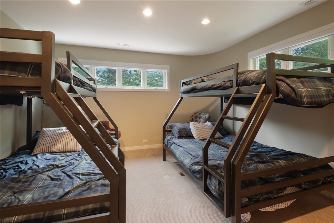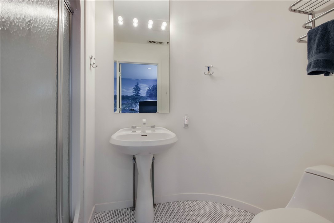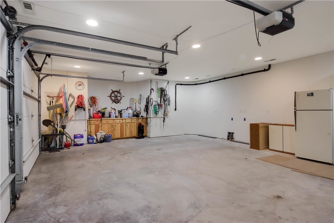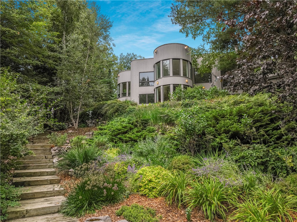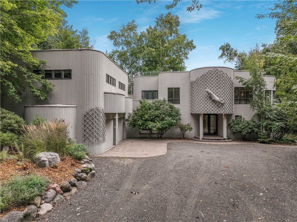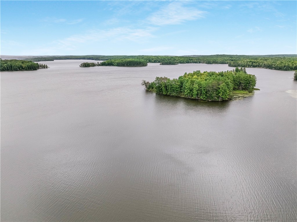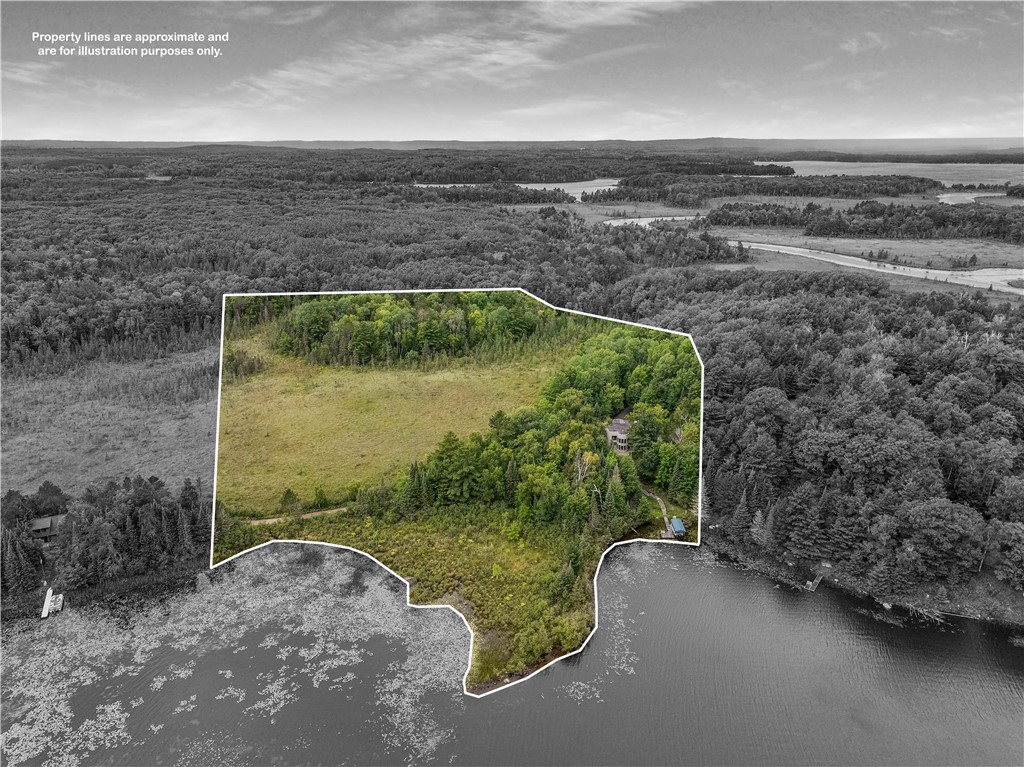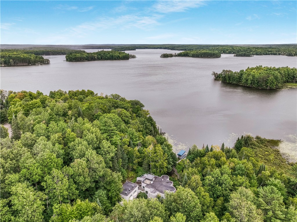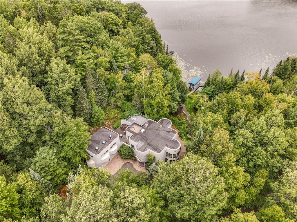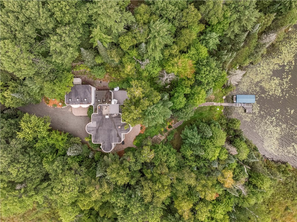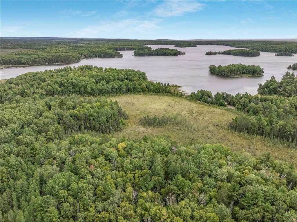Property Description
Architecturally striking Ken LaCoy-built home on Teal Lake. Set on 12+ acres with 700' of meandering frontage, this 4-bedroom, 5-bath residence is designed for relaxed lake living and entertaining, immersing you in the beauty of the Northwoods. Soaring ceilings and floor-to-ceiling windows capture tranquil wooded and water vistas, while the two-story great room, bathed in natural light, features a fireplace. The kitchen features custom cherry cabinetry, a wine fridge, ice maker, and high-end finishes. A surround-sound theater system enhances the family room experience, and a whole-home generator provides peace of mind. Additional features include an astronomy observation deck, a large lakeside 3-season porch, professionally landscaped gardens, a 2-car heated attached garage, and custom cabinetry throughout. Teal Lake spans over 1,000 acres with a maximum depth of 31 feet and is well known for excellent fishing—musky, walleye, bass, and panfish. With its scenic shoreline, natural islands, and pristine beauty, Teal Lake offers a peaceful Northwoods setting. This rare property blends exceptional architecture with the serenity of lake living—perfect for those seeking both quality design and an inspiring natural environment. No drive-bys, please. Showings by appointment only.
Interior Features
- Above Grade Finished Area: 3,597 SqFt
- Appliances Included: Dryer, Dishwasher, Electric Water Heater, Microwave, Oven, Range, Refrigerator, Trash Compactor, Washer
- Basement: Crawl Space
- Building Area Total: 3,597 SqFt
- Cooling: Central Air
- Electric: Circuit Breakers
- Fireplace: One, Gas Log
- Fireplaces: 1
- Foundation: Poured
- Heating: Forced Air
- Levels: Two
- Living Area: 3,597 SqFt
- Rooms Total: 18
- Windows: Window Coverings
Rooms
- 3 Season Room: 18' x 25', Other, Main Level
- Bathroom #1: 9' x 10', Tile, Upper Level
- Bathroom #2: 13' x 20', Tile, Upper Level
- Bathroom #3: 9' x 5', Wood, Main Level
- Bathroom #4: 5' x 6', Wood, Main Level
- Bedroom #1: 13' x 14', Carpet, Upper Level
- Bedroom #2: 16' x 20', Carpet, Main Level
- Bedroom #3: 20' x 21', Carpet, Upper Level
- Bedroom #4: 19' x 15', Wood, Main Level
- Bonus Room: 25' x 20', Carpet, Upper Level
- Dining Room: 11' x 12', Wood, Main Level
- Entry/Foyer: 17' x 10', Wood, Main Level
- Family Room: 22' x 20', Wood, Main Level
- Kitchen: 12' x 10', Wood, Main Level
- Laundry Room: 13' x 6', Wood, Main Level
- Living Room: 13' x 22', Wood, Main Level
- Utility/Mechanical: 7' x 6', Concrete, Main Level
- Utility/Mechanical: 13' x 6', Wood, Upper Level
Exterior Features
- Construction: Wood Siding
- Covered Spaces: 2
- Exterior Features: Dock
- Garage: 2 Car, Attached
- Lake/River Name: Teal
- Lot Size: 12.94 Acres
- Parking: Attached, Driveway, Garage, Garage Door Opener
- Patio Features: Enclosed, Patio, Three Season
- Sewer: Septic Tank
- Stories: 2
- Style: Two Story
- View: Lake
- Water Source: Drilled Well
- Waterfront: Lake
- Waterfront Length: 700 Ft
Property Details
- 2024 Taxes: $6,578
- County: Sawyer
- Other Equipment: Fuel Tank(s), Generator
- Possession: Close of Escrow
- Property Subtype: Single Family Residence
- School District: Hayward Community
- Status: Active
- Year Built: 1994
- Zoning: Residential, Shoreline
- Listing Office: Edina Realty, Inc. - Hayward
- Last Update: October 10th @ 3:27 PM

