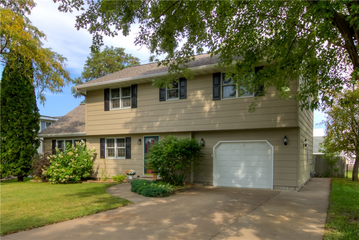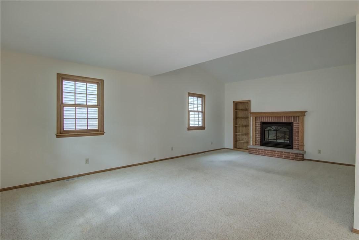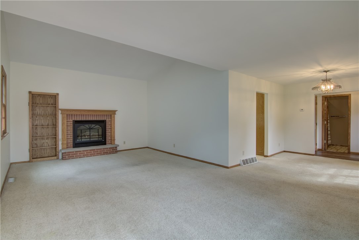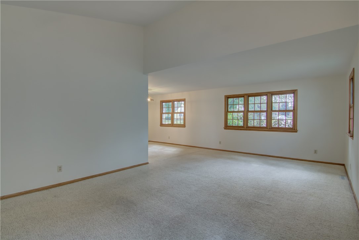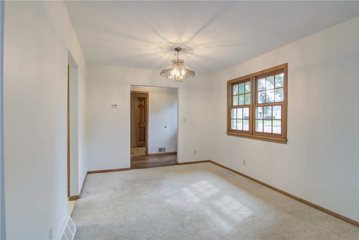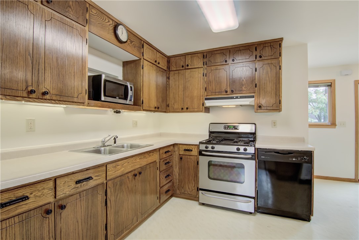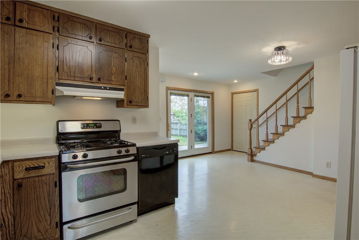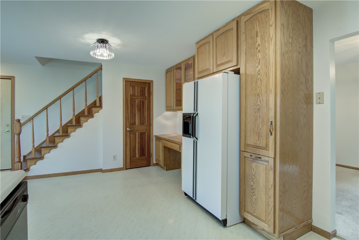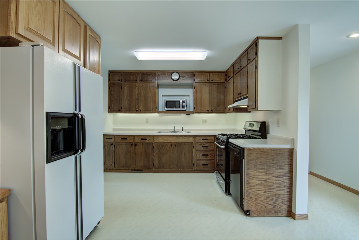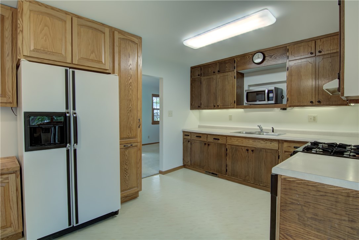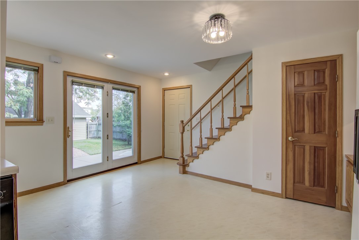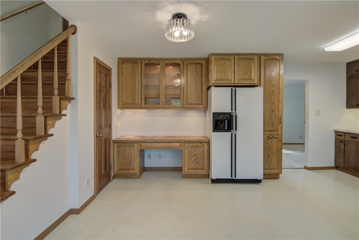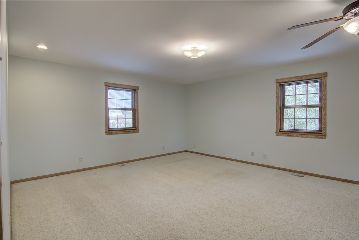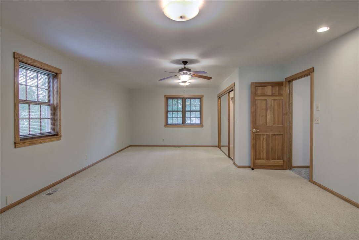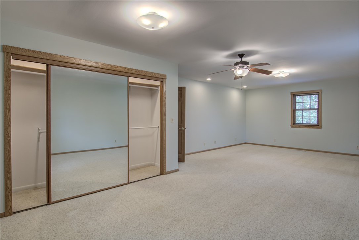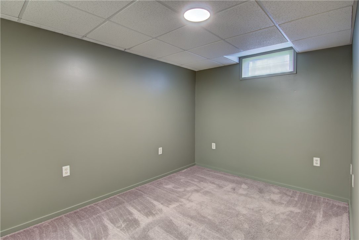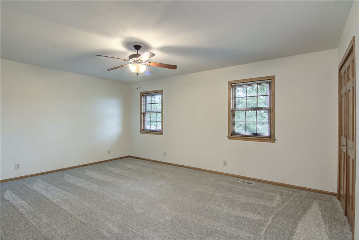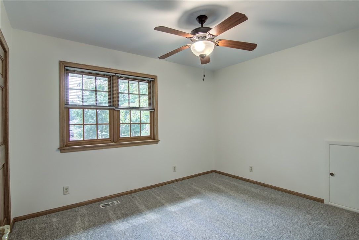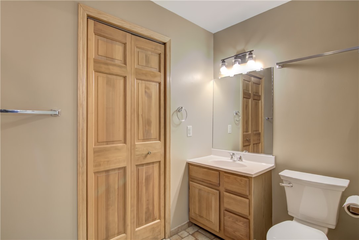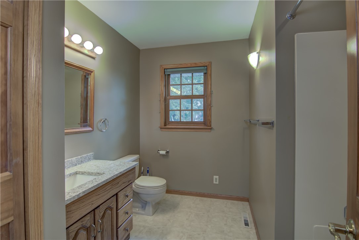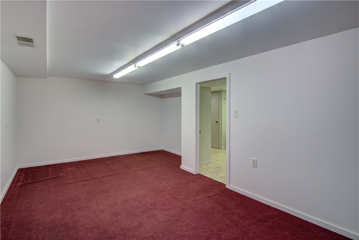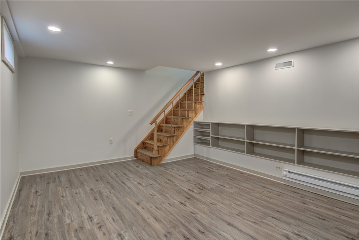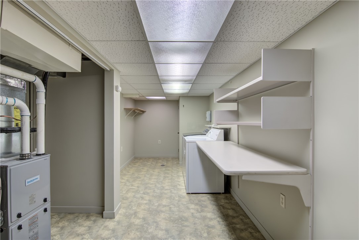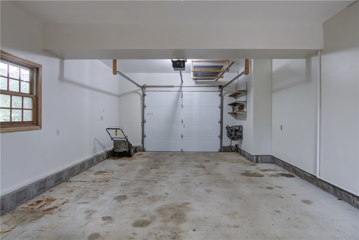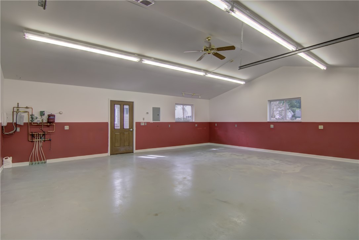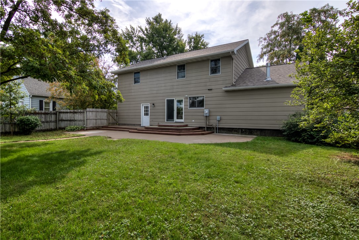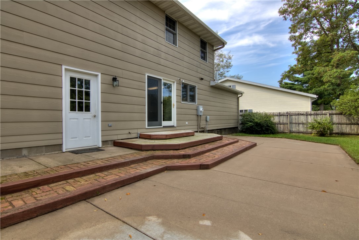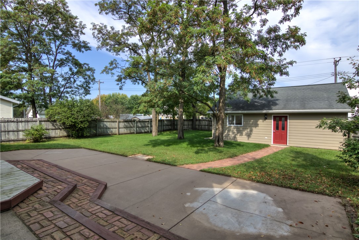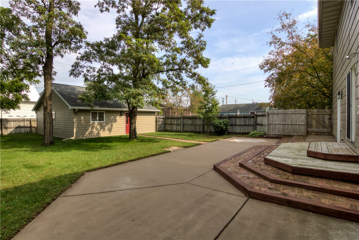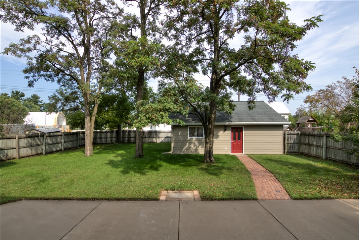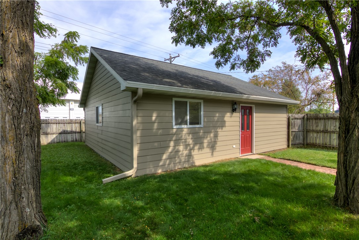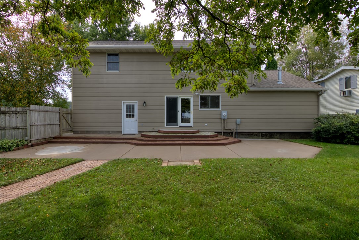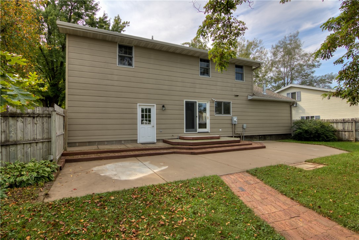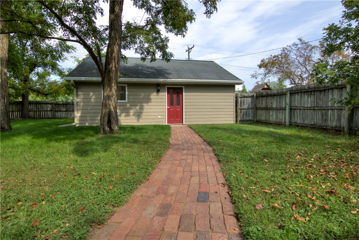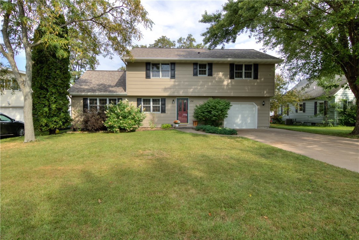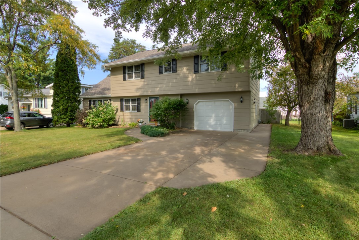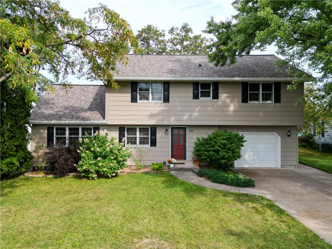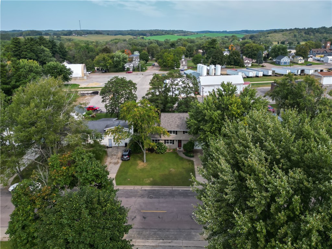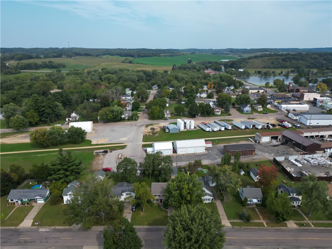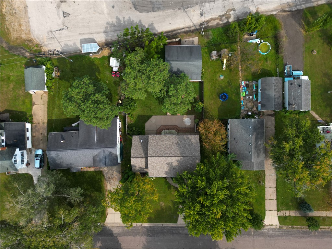Property Description
Looking for a home with shop/garage with lots of space and a huge master bedroom? This is it with fenced yard, antique brick patio and custom rear steps to your shaded yard. Front and rear drive with built-in garage large enough for car and to open doors! Living room fireplace, dining room, eat in kitchen, basement finished area, updated roof, windows, doors and mechanicals along with two full baths. Master is 15 x 27 in size! In floor heat for the detached garage/shop! Lots of extras with fresh interior paint, some new bedroom/hall carpet, and updated exterior too! Finished built-in garage stall and you can move the laundry up if you want to the master bedroom too! Worth a look with a floor plan offering separate space for everyone with a shop to impress for work or display your talents.
Interior Features
- Above Grade Finished Area: 1,824 SqFt
- Appliances Included: Dryer, Electric Water Heater, Microwave, Oven, Range, Refrigerator, Washer
- Basement: Full
- Below Grade Finished Area: 600 SqFt
- Below Grade Unfinished Area: 152 SqFt
- Building Area Total: 2,576 SqFt
- Cooling: Central Air
- Electric: Circuit Breakers
- Fireplace: One, Gas Log
- Fireplaces: 1
- Foundation: Block
- Heating: Forced Air
- Levels: Two
- Living Area: 2,424 SqFt
- Rooms Total: 13
- Windows: Window Coverings
Rooms
- Bathroom #1: 11' x 9', Vinyl, Upper Level
- Bathroom #2: 10' x 5', Tile, Main Level
- Bedroom #1: 17' x 12', Carpet, Upper Level
- Bedroom #2: 11' x 11', Carpet, Upper Level
- Bedroom #3: 27' x 15', Carpet, Upper Level
- Dining Room: 14' x 10', Carpet, Main Level
- Entry/Foyer: 8' x 5', Wood, Main Level
- Kitchen: 20' x 15', Vinyl, Main Level
- Laundry Room: 20' x 10', Vinyl, Lower Level
- Living Room: 18' x 13', Carpet, Main Level
- Office: 13' x 9', Carpet, Lower Level
- Rec Room: 17' x 13', Laminate, Lower Level
- Rec Room: 20' x 12', Carpet, Lower Level
Exterior Features
- Construction: Composite Siding
- Covered Spaces: 2
- Exterior Features: Fence
- Fencing: Wood, Yard Fenced
- Garage: 2 Car, Detached
- Lot Size: 0.22 Acres
- Parking: Concrete, Driveway, Detached, Garage, Garage Door Opener
- Patio Features: Concrete, Patio
- Sewer: Public Sewer
- Stories: 2
- Style: Two Story
- Water Source: Public
Property Details
- 2024 Taxes: $3,595
- County: Trempealeau
- Other Structures: Workshop
- Possession: Close of Escrow
- Property Subtype: Single Family Residence
- School District: Eleva-Strum
- Status: Active w/ Offer
- Township: Village of Strum
- Year Built: 1950
- Zoning: Residential
- Listing Office: Edina Realty, Inc. - Chippewa Valley
- Last Update: September 22nd @ 10:48 AM

